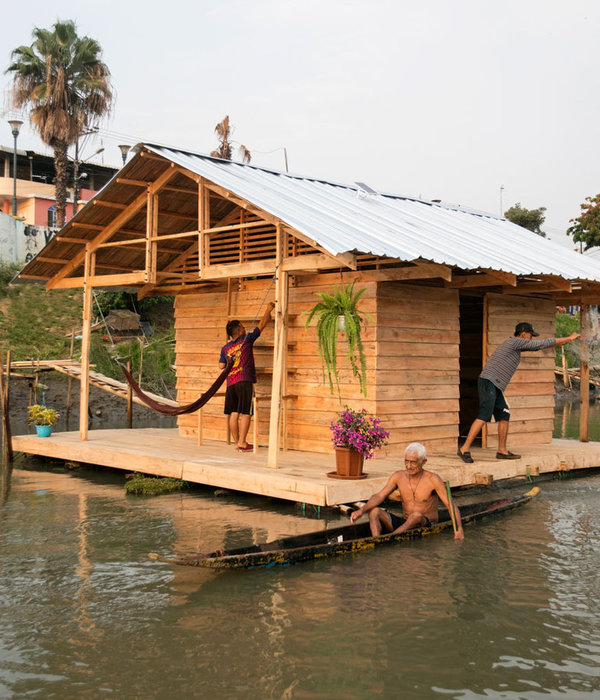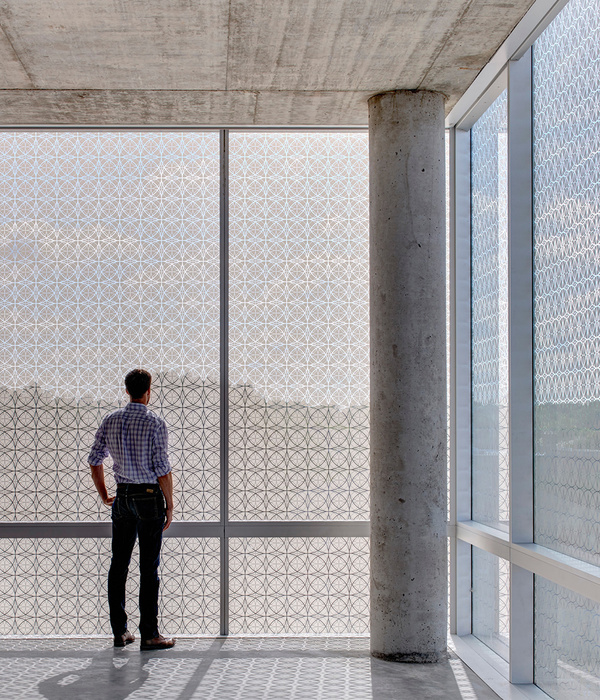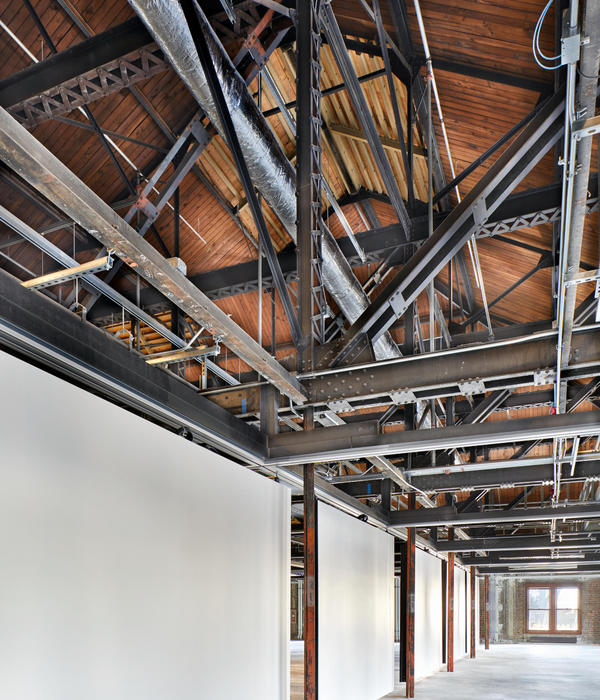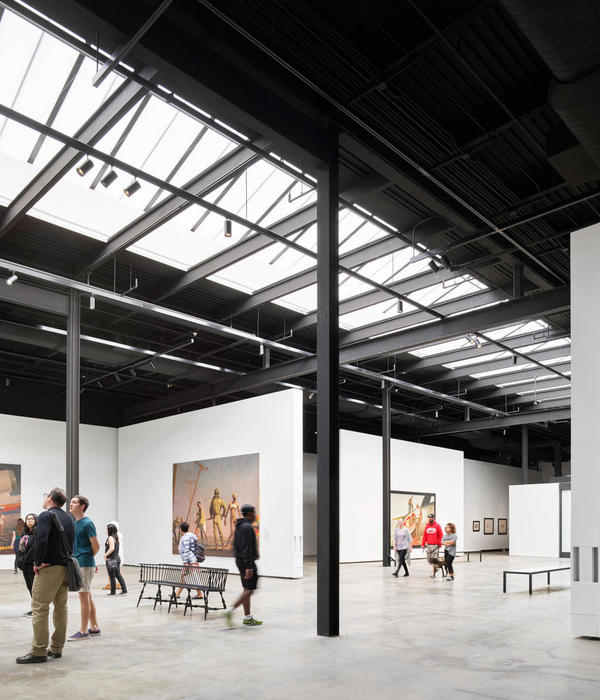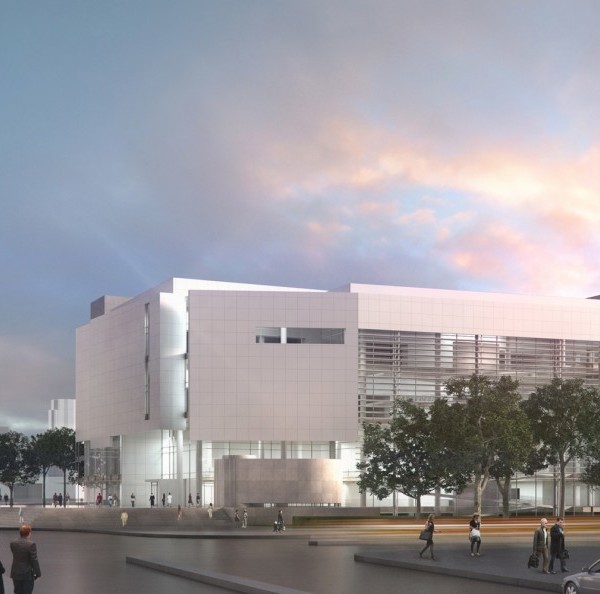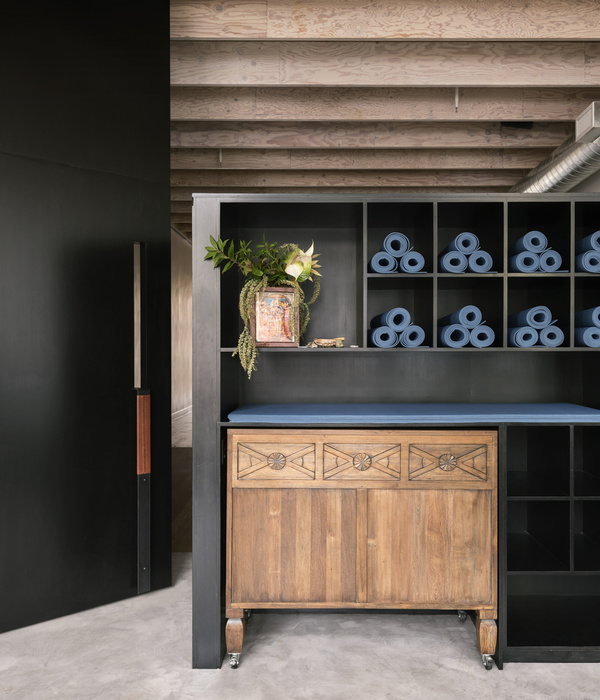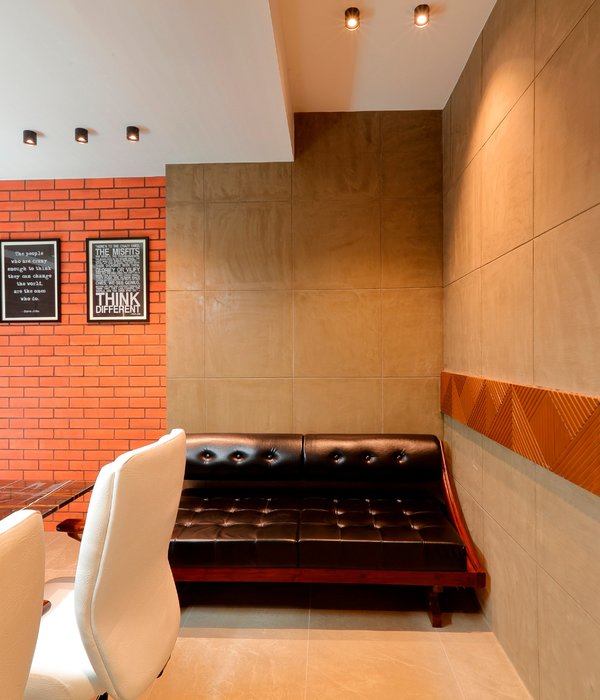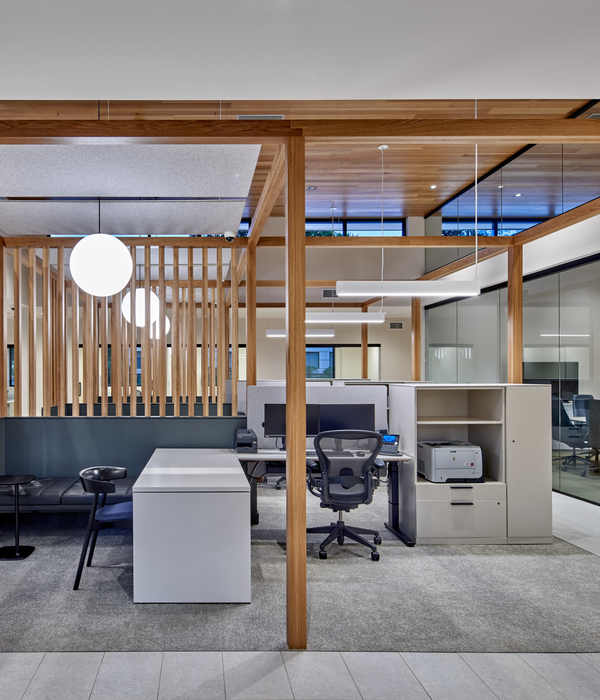Architects:TJAD
Area :27456 m²
Year :2020
Photographs :Yuan Ma
Project Cheif : Wensheng Wang
Architecture Specialist, Creator & Project Manager : Wei Shi
Design Team : Wei Shi, Qiang Zhong, Yu Wang, Mingke Zhang
Structural Design : Qingyu Kong, Lu Yu
Water Supply & Drainage Design Team : Wei Feng, Wei Li, Yawen Dong
Hvac Design : Aiqing Chang, Yuanming Nian
Electrical Design : Qing Cheng, Yiqing Chenm Guoqing Shen, Tao Zhao, Jianhua Li
Landscape Design : Weihong Lu, Jing Huang, Xiaowen Yan
On Site Representative : Gang Hu
Text : Wei Shi
Client : Yibin science and education investment group Ltd
City : Yibin
Country : China
Project overview. Yibin implements the strategy of "revitalizing the country through science and education", and builds a scientific research center in the national Sanjiang new area. Yibin Science and Technology Museum (with a building area of 28000 m2) is located at the foot of Longtou mountain and the Bank of Baishayan in the southwest corner of the city. It is not only the gateway of the new area but also a window to the world.
Design features. Four sides adduction: In order to increase the open space of the city, the buildings are built in four directions, which form the entrance square surrounded by the south, the bus drop off area in the west, the freight yard in the north, and the sunken square in the East.
Down and up: In order to control the volume and cost of the building, some functions are semi-buried underground. Therefore, the main entrance floor is 1.5 meters higher than the South Science and technology Avenue, which is just connected by a gentle slope of 5%.
Four wings up: In order to blend with the landscape and eliminate the sense of floor, the four wings are overhanging and rising, symbolizing the rapid development of science and technology, echoing the undulating mountains, and forming an indoor cross floor moving line: climb up the steps along with the side court, go to the end terrace, and enter the second-floor exhibition hall, where you can have a good view and rest.
Blue, green, black, and white: The upper part of the building facade is a white aluminum plate, and the base is black stone. The black-and-white contrast not only conforms to the characteristics of the science and Technology Museum but also blends with the surrounding blue-green environment.
Overhanging and hanging down: On the south side of the court, the overhanging is more than 10 meters, which is suspended under the steel frame of the roof through the double steel columns with an outer middle distance of 720. The double steel columns are also used as the vertical keel of the vertical exposed and horizontal concealed glass curtain wall, so as to realize the suspended and transparent facade.
Outdoor evacuation: In order to ensure the overall continuity of the exhibition hall, a number of evacuation stairs are arranged close to the North external wall. The appearance follows the width and narrow rhythm of the south facade glass curtain, and the narrow glass is creatively canceled to make it an outdoor evacuation staircase.
Curved slope top: There is much roof equipment, combined with the height change of the machine room, the fifth facade uses a perforated aluminum plate to form a gently curved slope top.
▼项目更多图片
{{item.text_origin}}

