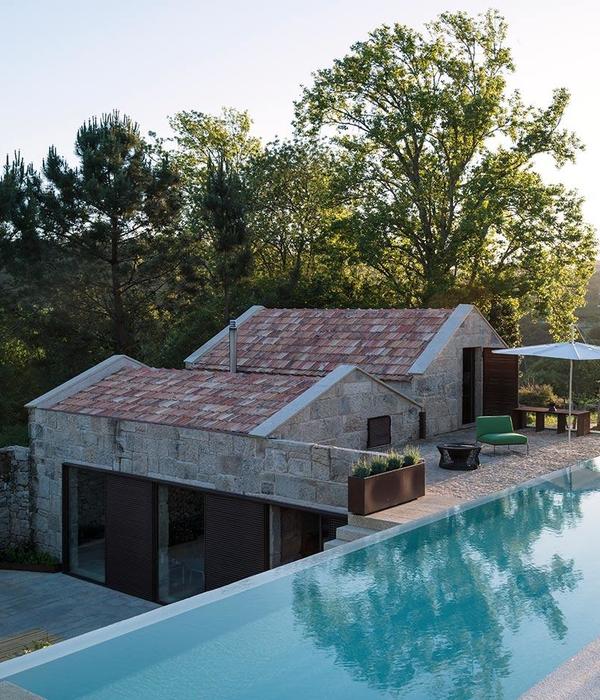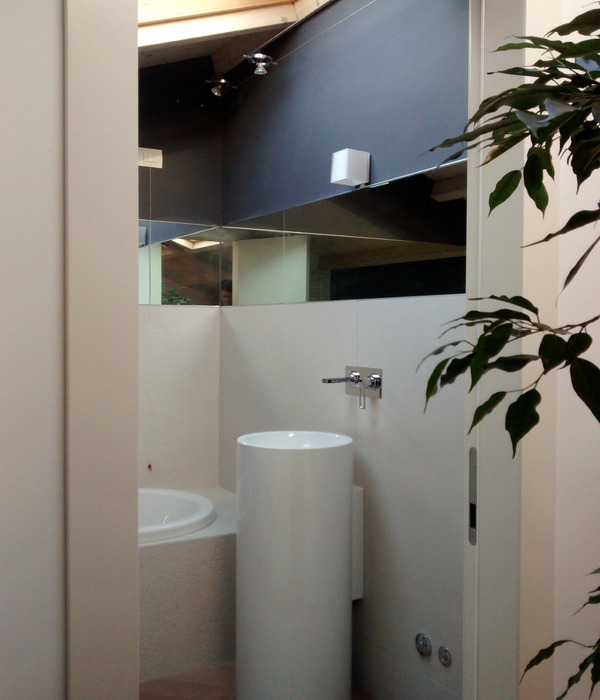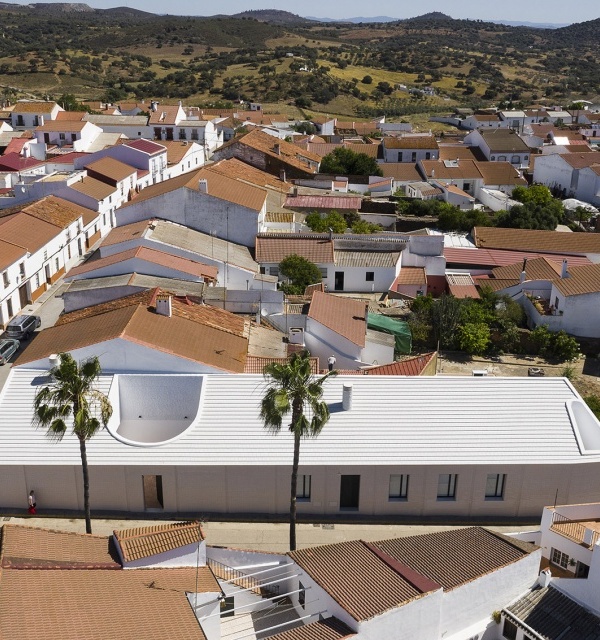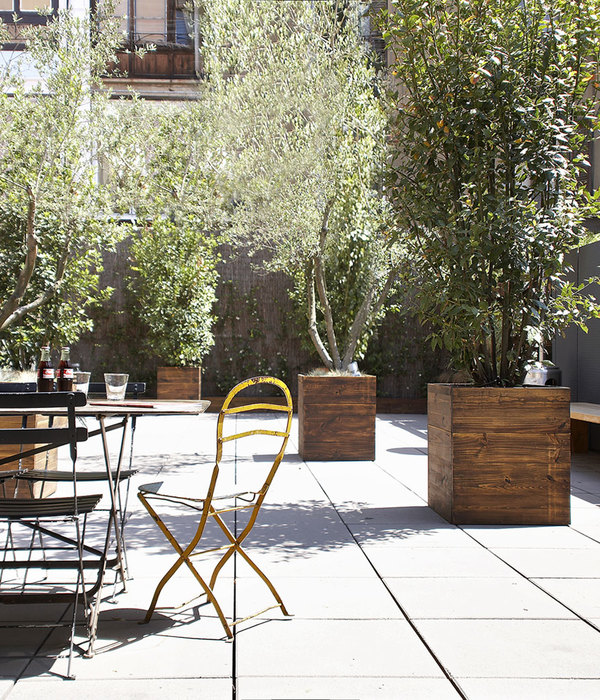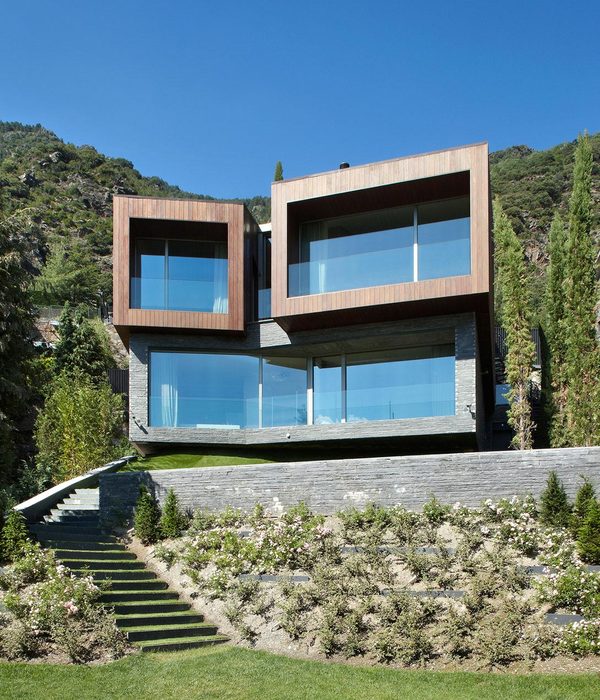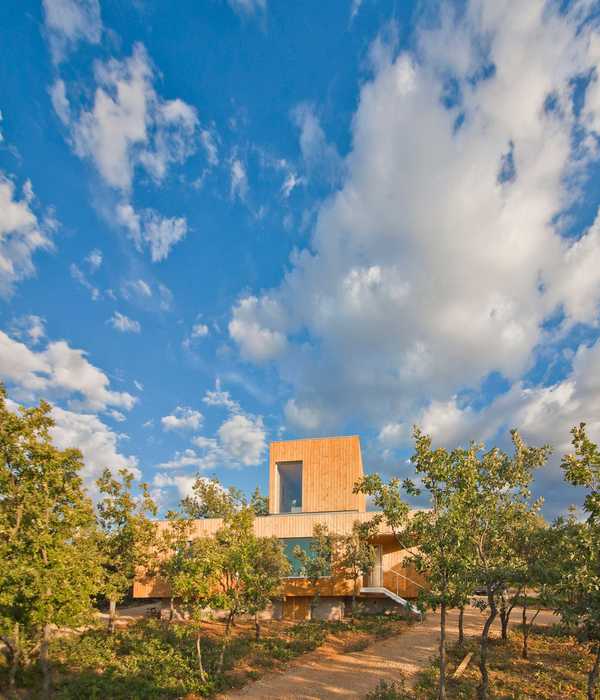Set on the striking north sea island of Föhr this 626 m² family house verbalizes its local traditional roots, and the inherent North Frisian culture, in a courageous and confident way. The deliberately understated exclusive residence is set directly on the southern coast and is designed to satisfy the most demanding requirements of both design and comfort and at the same time built to withstand the harsh local climate. The client he sets high standards for building culture. In particular, he is involved in the architect’s proposals for material choice, proportion and creative quality, and more importantly also asks and encourages the architect to the best of his ability. Through its design and selection of materials, the building is looking for proximity to the typical and traditional regional building culture of North Friesland. The building is built in conventional solid construction with walls and ceilings predominantly made of reinforced concrete and is clad with the elongated Kolumba bricks designed by Peter Zumthor for the Kolumba Museum in Cologne. All exterior metal components are crafted from bronzed metal to defy the harsh climatic conditions presented by the proximity to the north sea. The roof of this three-winged residence is constructed along with the traditional culture of thatched roofs of the region, the ridge being formed by a continuous skylight which illuminates the generous and dramatic spaces within. The building is a hipped roof house, the upper floor of which is mostly under the eaves and is illuminated by dormer window strips and a glazed roof-top. The basement, with its underground car park with six parking spaces and technical and auxiliary rooms extends beyond the house footprint. The underground car park is accessed from the north by means of an access ramp. On the ground floor are the living areas with kitchen and dining room, the study rooms and a cinema room. The attic is accessed via an open staircase with double height space and an elevator. Here is the master bedroom suite area as well as guest areas and an exercise room. A garden pavilion sits the north, the design of which references the main house.
{{item.text_origin}}



