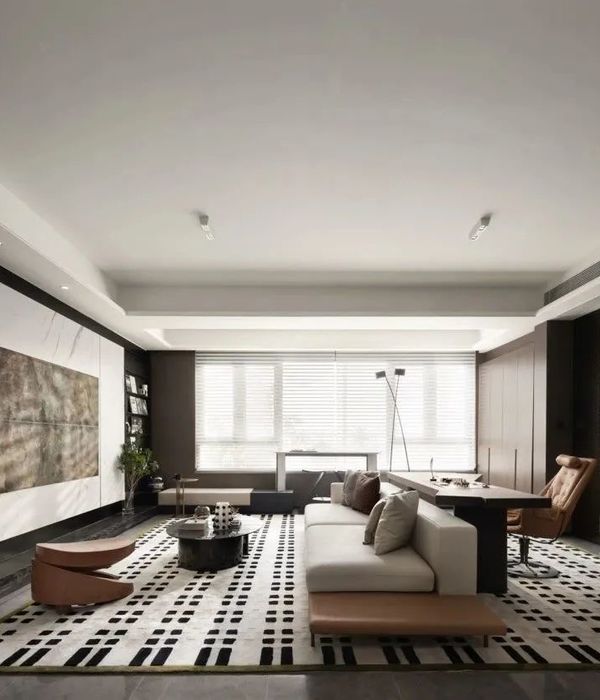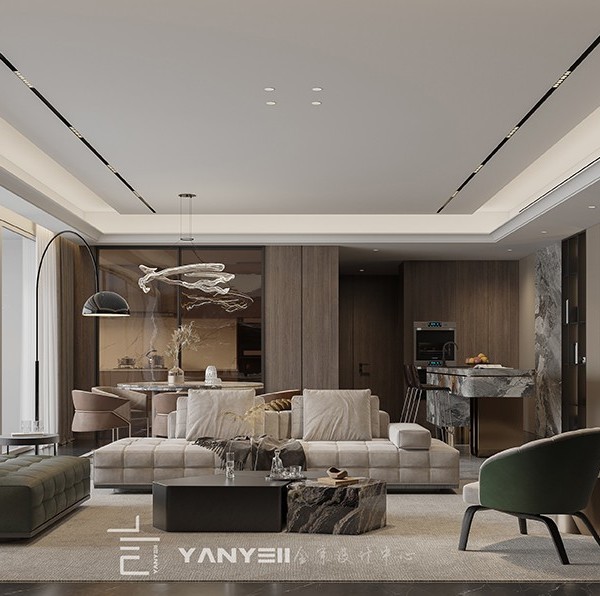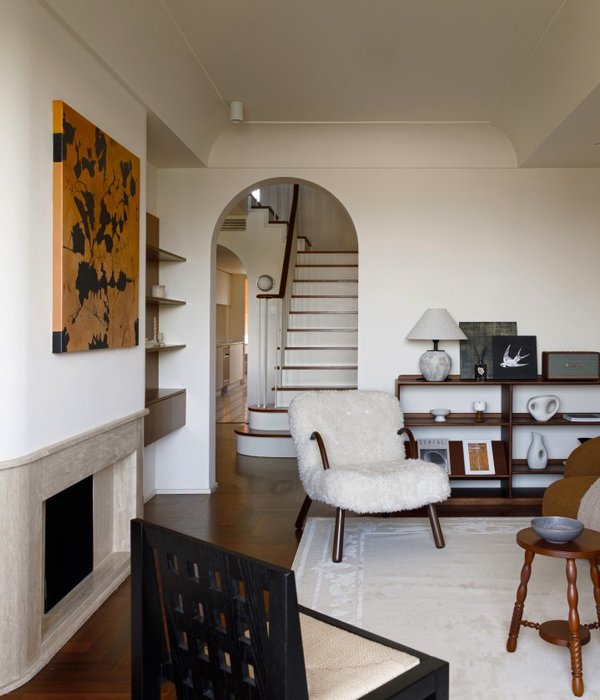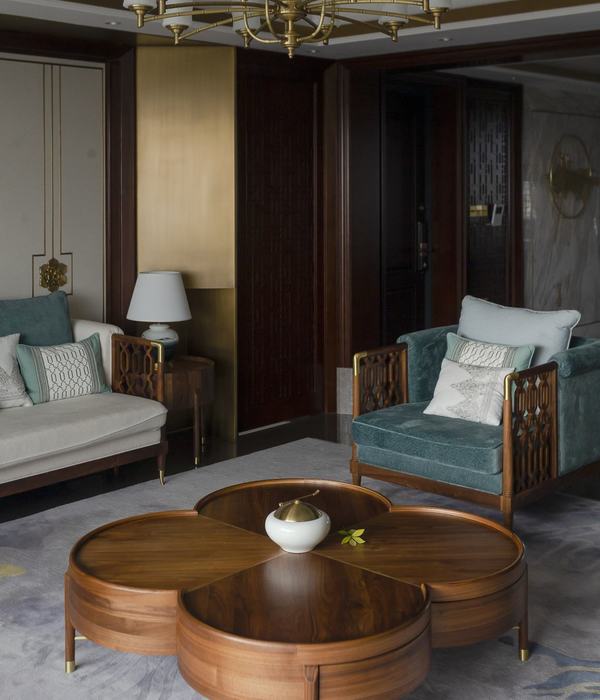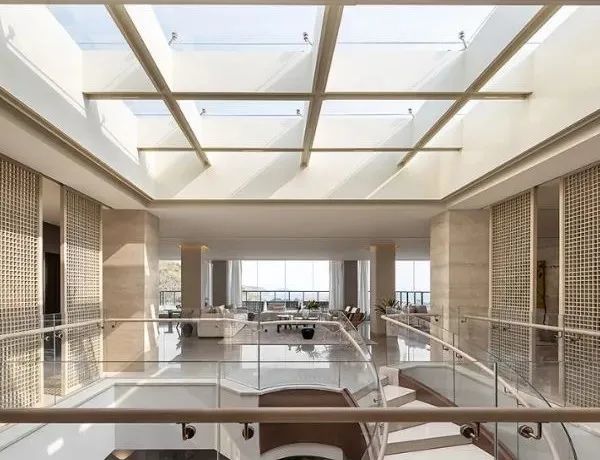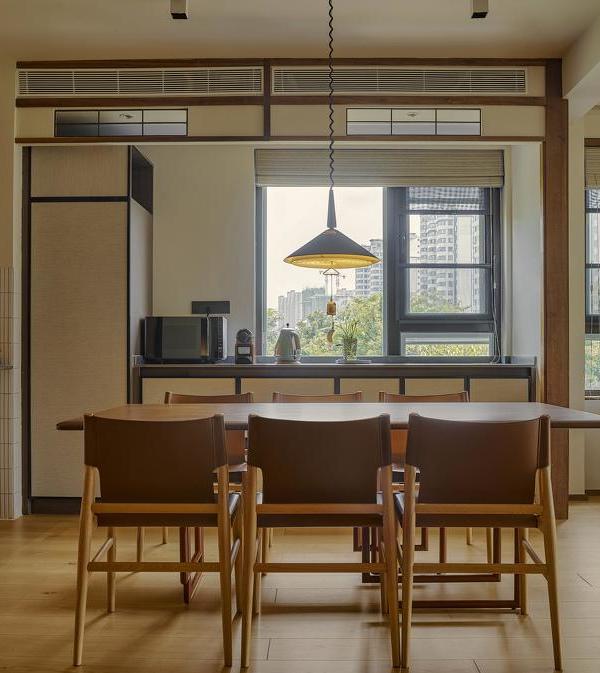The home is often a simple box that is simply and naturally inhabited. This is an act that involves two seemingly contradictory but indispensable hypostases: to be inside, to be outside or rather, to be neither outside nor inside. In the house, however, there are thresholds that mark the passage from onespace to another, there are passages that facilitate or limit the access, features like different materials, light that falls differently, shadows, details. All these features give quality and particularity to the place.
The living-room located on the ground floor, runs linearly from the access, open and bright. Each space of the house is marked by the materiality of the ceiling. The spaces are open to each other, remaining uncompartmented. In a succession of the interior route, with the access being the strating point, there is the kitchen, the dining place, the library that covers the stairs, the living room and at the very end of the route there is the office.
The kitchen is a warm and calm space, relying on the texture of the wood. The dining area is perhaps the most open space, the table being visually present from the access. In the living area the dominant texture is that of the apparent concrete.
The interior design is completed at the ground floor with two sitting areas that are placed in the thikness of the wall. These two spaces coverd in wood urge you both to look at the green space from outside, or they can also be used to relax, to dream, or as a reading area.
The furniture is designed to complete the space, to become a form of closure and compartmentalization. It is an element of construction, rather than being an object placed in the house.
The central point of the house - the staircase, becomes a pivot of the space, a place where all the passages intersect and which visually opens the interior. It is the brightest place of the whole design. The white steps seem to float supported perimeter on the shelves of the library that surrounds it. The space of the stairwell is transformed into a large lantern for the house, both throughout the day, with natural light, or at night, with the help of artificial lighting.
Upstairs are the bedrooms. In contrast to the opened ground floor spaces, the bedrooms are individual, closed and protected spaces.
Towards the basement, the staircase leads to a hobby space, hidden, buried like a cellar.
The house is designed as a set of places that let you choose and gives you the freedom to retire and have time alone with yourself, or vice versa, to be with the whole family.
项目完工照片:
平面与结构图:
效果与概念图:
待补充……
设计师:Parasite Studio
坐落:Timișoara / Romania / 2020
语言:English
阅读原文
{{item.text_origin}}


