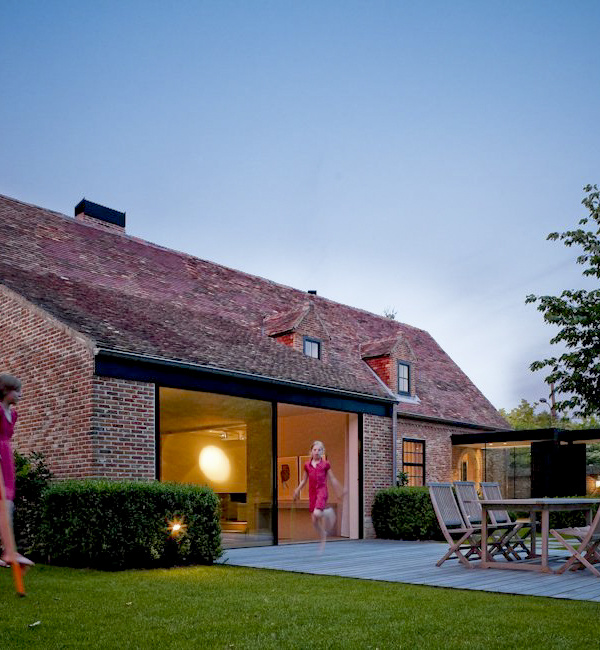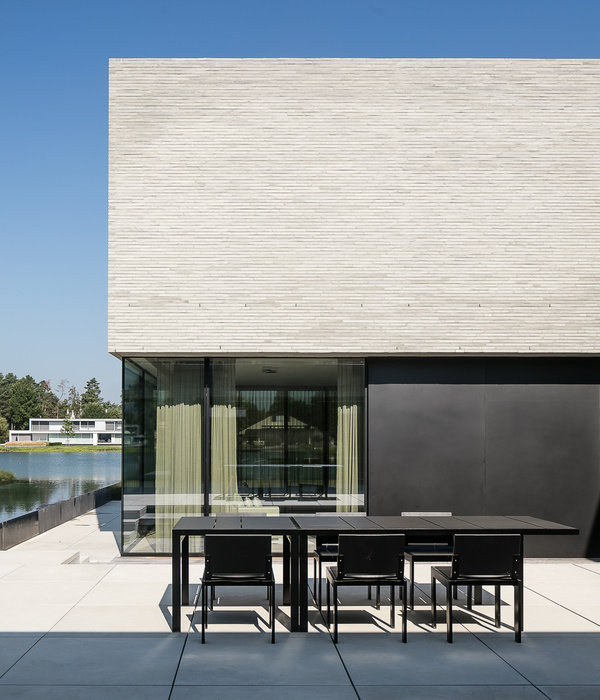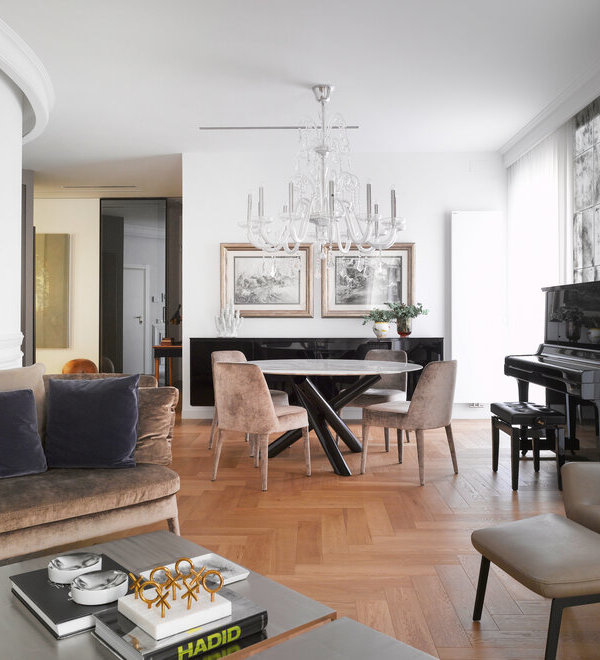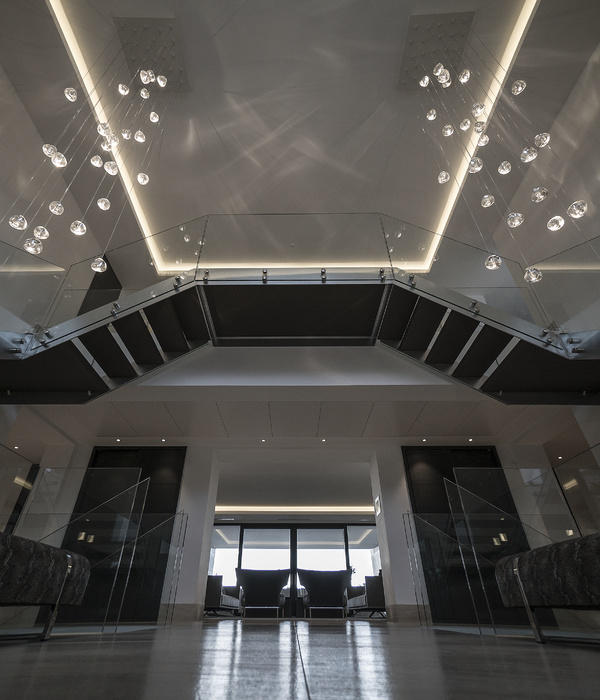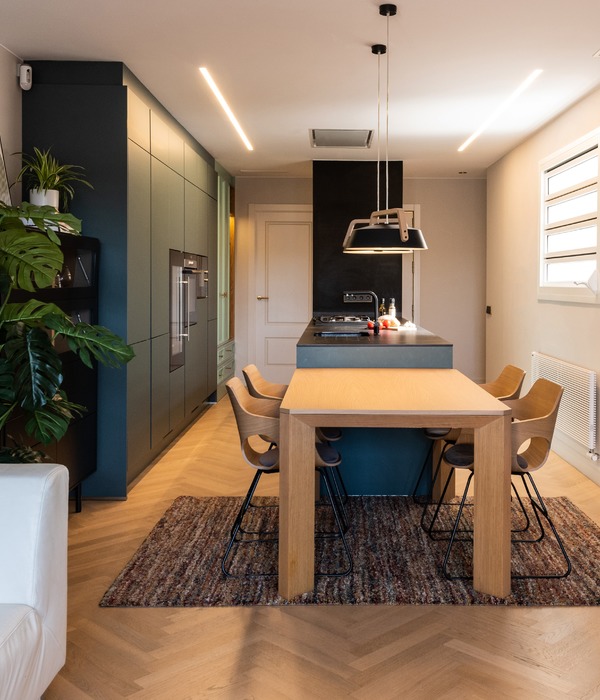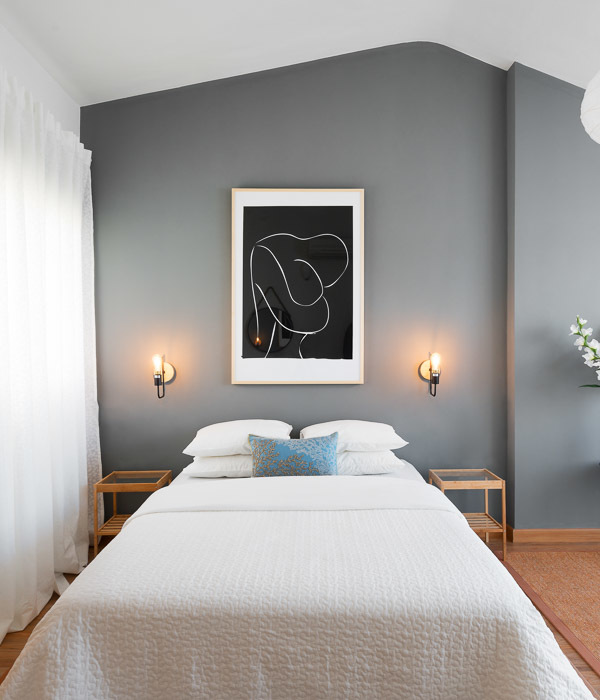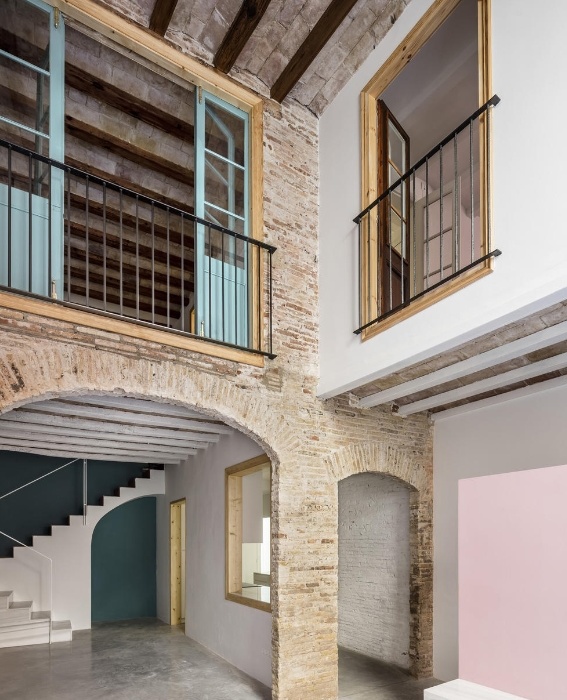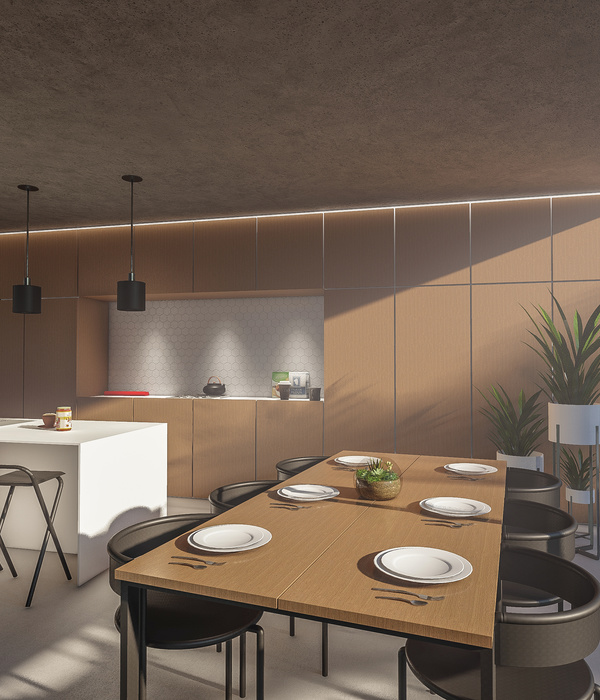The location of the apartment block is in the centre of Nova Gorica (population 32.000) – Nova Gorica is situated in the west of Slovenia, adjacent the Slovene – Italian border. It lies 92 meters above sea level. The town has also very specific climate conditions – it is renowned as the hottest town in Slovenia in summer and very strong winds in winter.The object s positioned on the fixed urban plot 48 x 16m x 5 floors. The formal concept reinstates three-dimensional lace which embraces the volume of the building. Furthermore, the lace is transformed into functional elements – projecting roofs, pergolas, apartment dividing walls, terraces and balconies with loggias. These elements are protecting external spaces and interior of apartments and provide additional privacy to inhabitants.
Courtesy of OFIS arhitekti
The combination of façade elements – projecting roofs, pergolas, apartment dividing walls, terraces and balconies with loggias function as constant temperature buffer zone to the main living and sleeping areas and protect against sudden weather changes and strong winds.Additional aluminum shading panels are placed on the outer sides of the winter loggias and balconies.
The service and communication spaces are reduced to minimum thus the daylight is provided on the shafts. The monthly basic energetic and service costs are very low; so also economic for the habitants.
Courtesy of OFIS arhitekti
Project Info :
Architects : OFIS arhitekti Project Year : 2008 Project Area : 10250.0 sqm Client : Kraski zidar, Sezana, Slovenia Project Location : Nova Gorica, Slovenia Project Leaders : Rok Oman & Špela Videčnik Design Team :Rok Oman, Špela Videčnik, Nejc Batistic, Martina Lipicer, Andrej Gregoric, Katja Aljaz
Courtesy of OFIS arhitekti
Courtesy of OFIS arhitekti
Courtesy of OFIS arhitekti
Courtesy of OFIS arhitekti
Courtesy of OFIS arhitekti
Courtesy of OFIS arhitekti
Courtesy of OFIS arhitekti
Courtesy of OFIS arhitekti
Courtesy of OFIS arhitekti
Courtesy of OFIS arhitekti
Courtesy of OFIS arhitekti
Courtesy of OFIS arhitekti
Courtesy of OFIS arhitekti
Courtesy of OFIS arhitekti
Courtesy of OFIS arhitekti
Courtesy of OFIS arhitekti
Courtesy of OFIS arhitekti
Courtesy of OFIS arhitekti
Courtesy of OFIS arhitekti
Site Plan
Level 1
Level 2
Level 3
Level 4
Level 5
Roof Level
East Elevation
North & South Elevation
West Elevation
Section
Section
Section
Courtesy of OFIS arhitekti
{{item.text_origin}}

