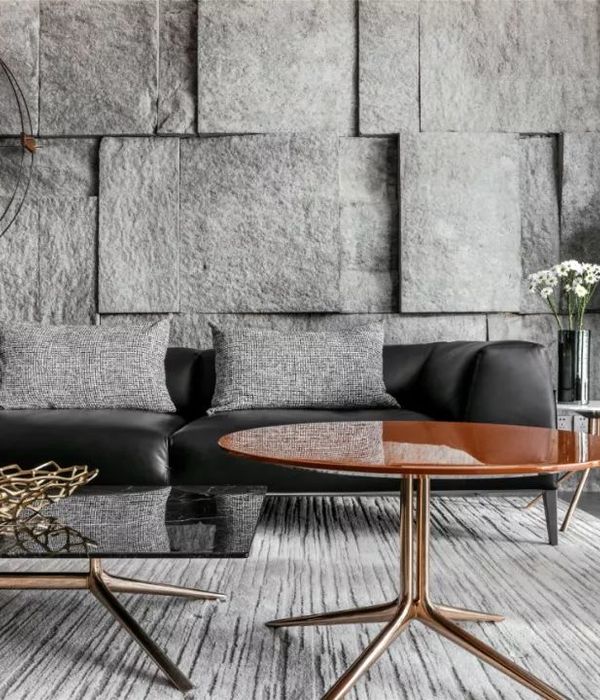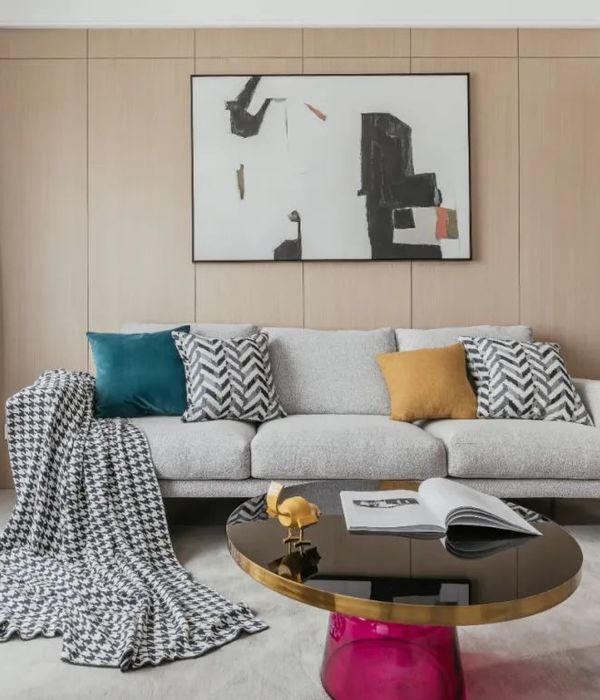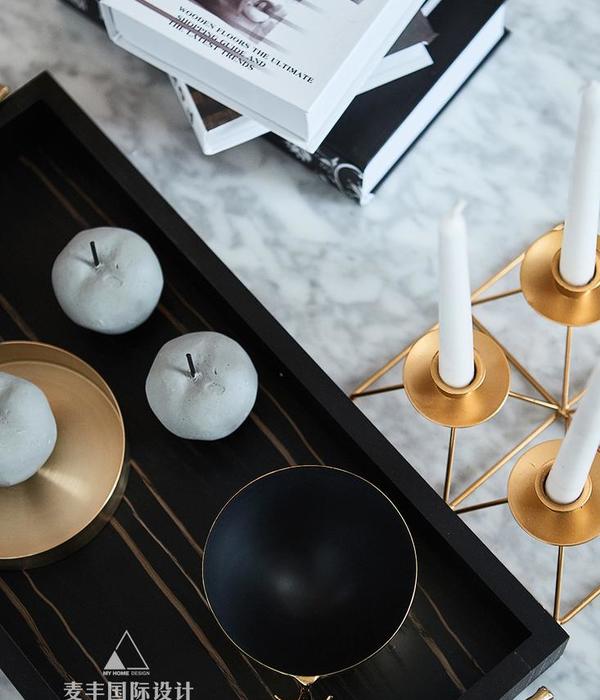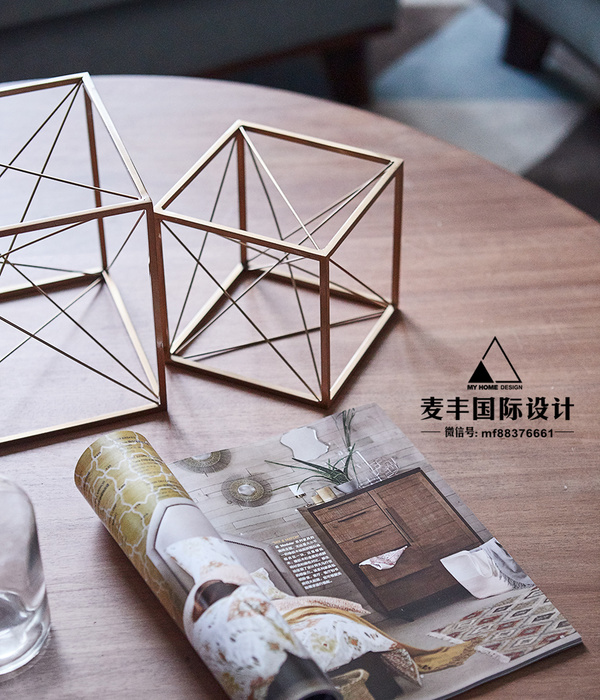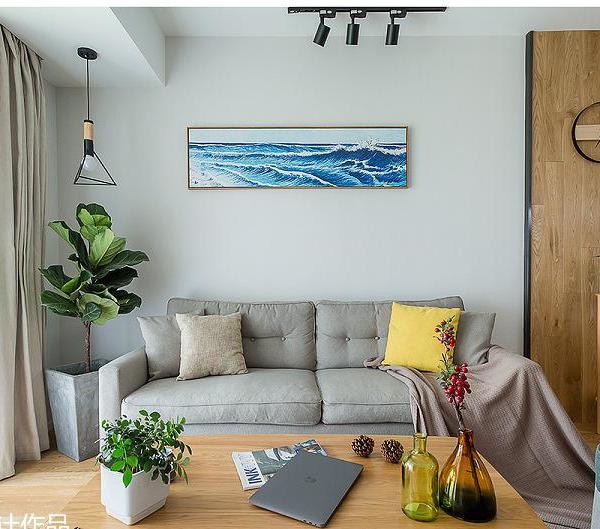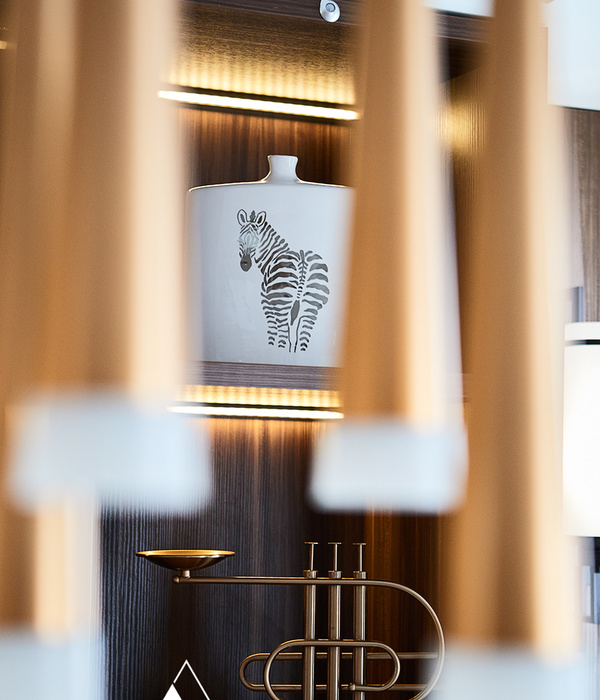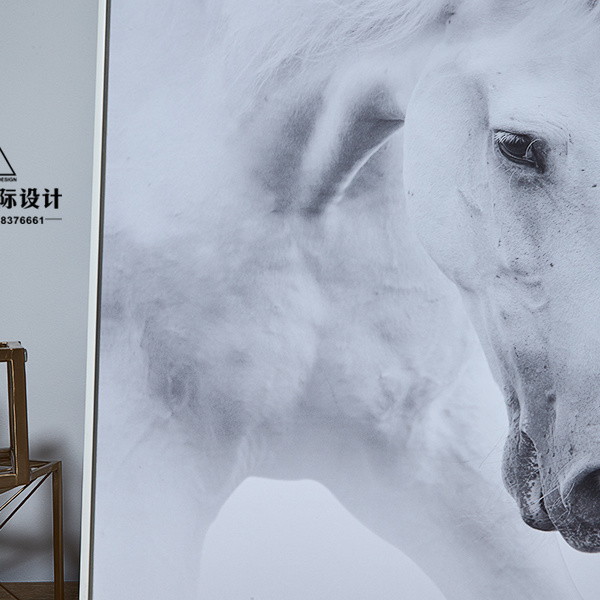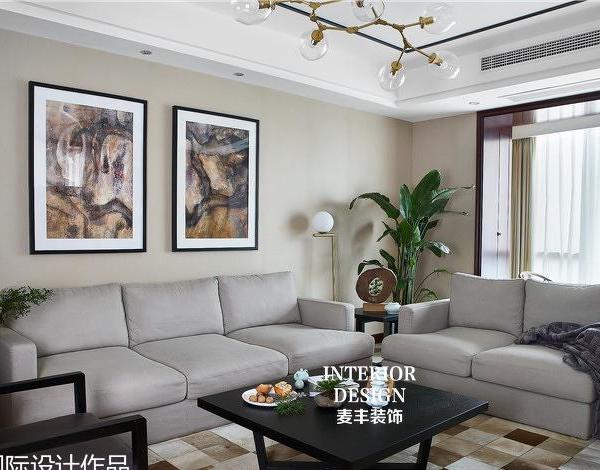Marbella mansions in Sierra Blanca Imposing Volumes emerge on a plot in the hills of the prestigious urbanization of Sierra Blanca, Marbella. Winning views of the Mediterranean Sea are one of the special features of this picture-perfect contemporary mansion. A state of the art living sculpture where an appealing geometry architecture meets an undeniable sophistication, resulting a masterfully crafted house. Scrupulously focused on elegance and functionality, the villa’s overall aesthetics and interior design have an outstanding individual character.
Purity and unexpected contrasts, fine materials and intricate details create the personality of this home. Cozy and intimate spaces become open and airy thank to the floor to ceiling windowed living áreas. White concrete walls formalize the spaces, always having Stone accents recovering fireplaces or TV walls.
The groundfloor draws a magnificent entrance hall, with twin staircases to the first level and to the basement, and opening onto a great living area living room with access to a covered terrace with stairs leading to the garden and pool. Next to this living room are a huge kitchen, the dining area and an auxiliar sitting área. On the first floor is situated the master bedroom with a private terrace. In addition a further two bedroom suites with dressing rooms and private bathrooms are located on this level. The basement level features a professional gym, wine cellar, games and chill out room, sauna and steam room, home cinema, 3-4 car garage and staff apartment.
The other special feature of this architectural piece is the swimming pool in the roof floor, which blends with the horizon, creating an awesome place to contemplate the captivating surrounding landscape and the Mediterranean Sea.
{{item.text_origin}}

