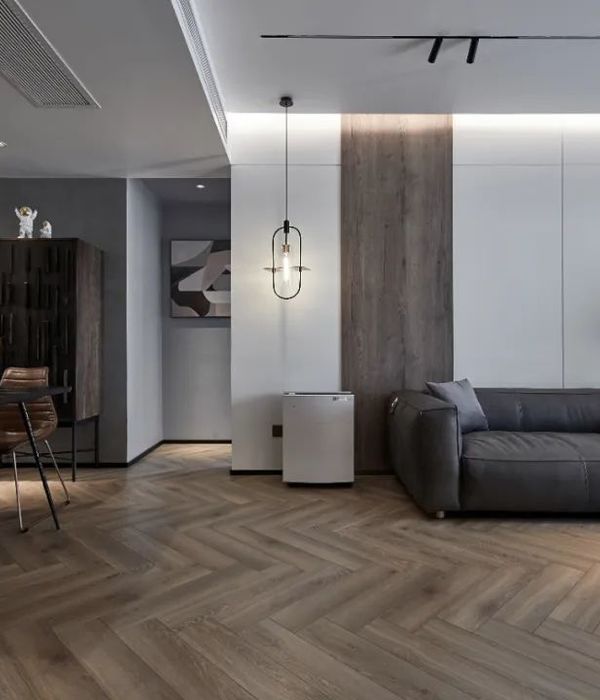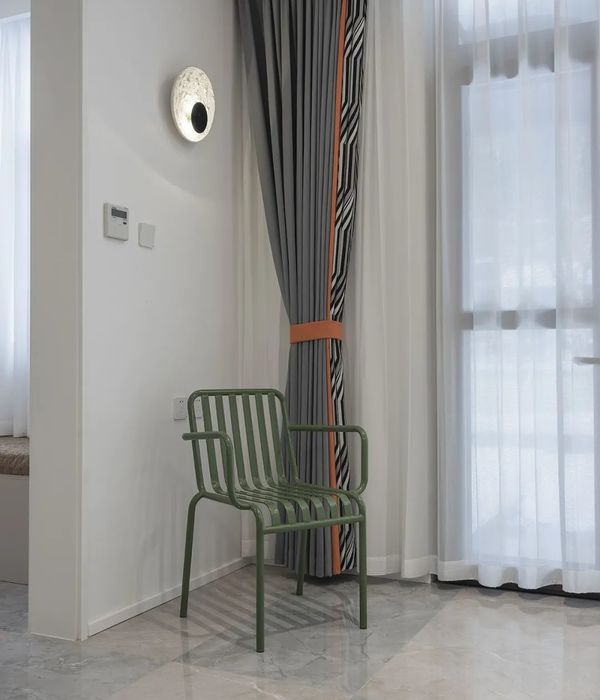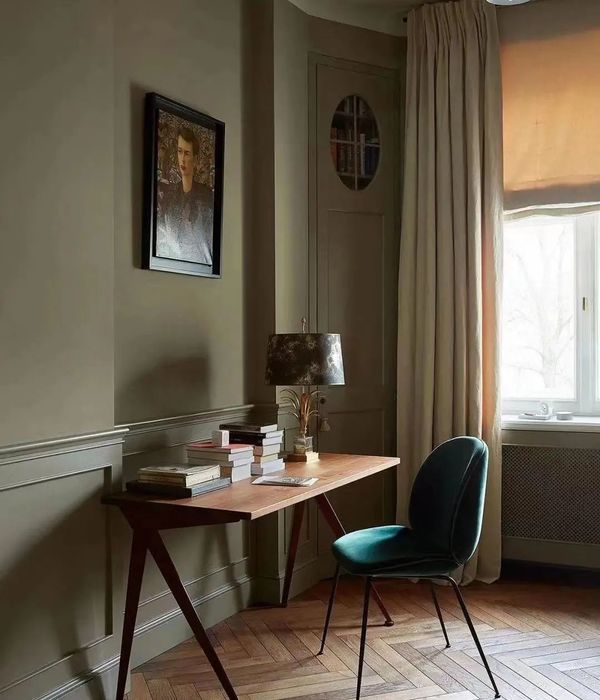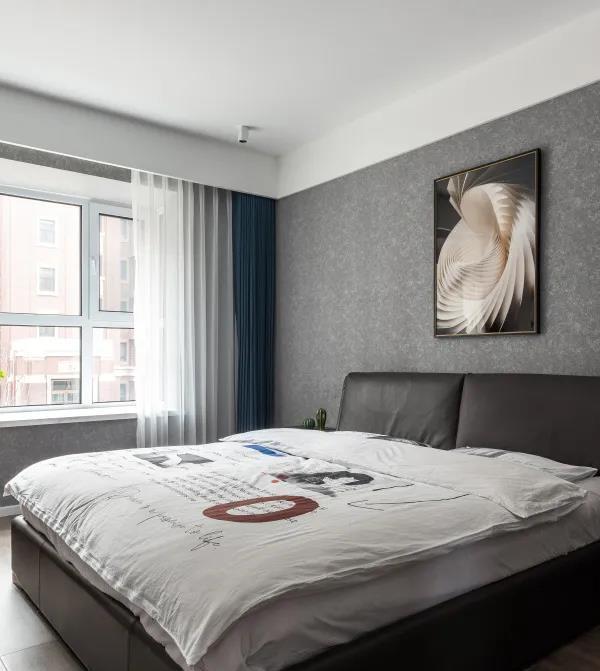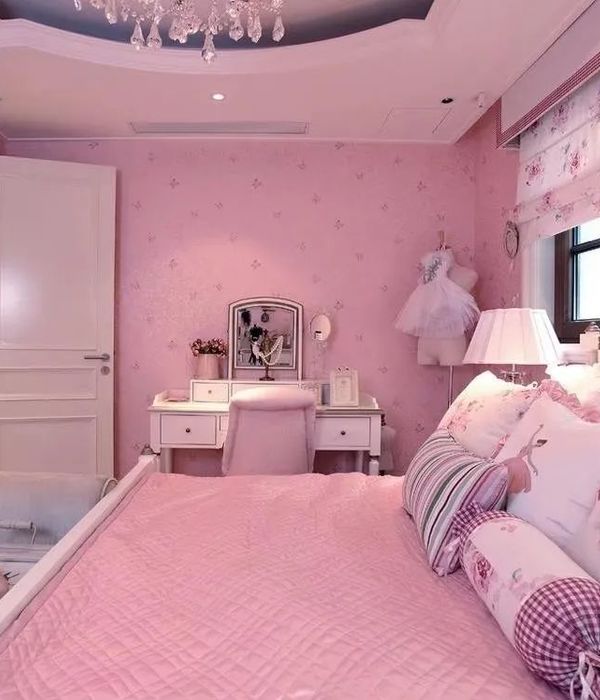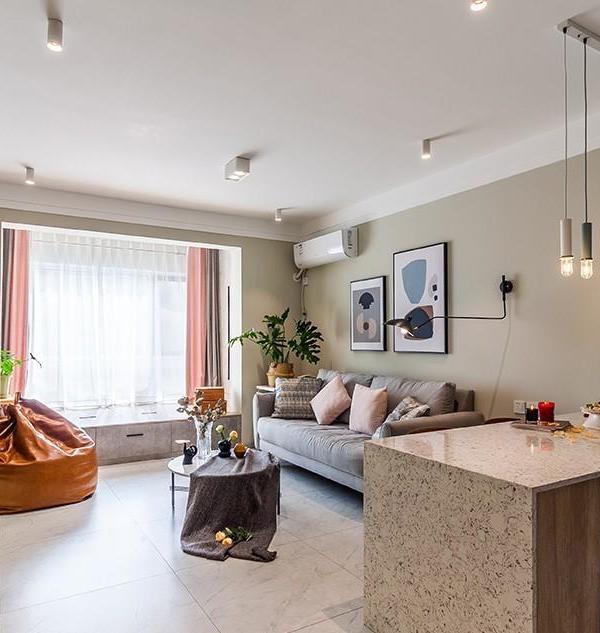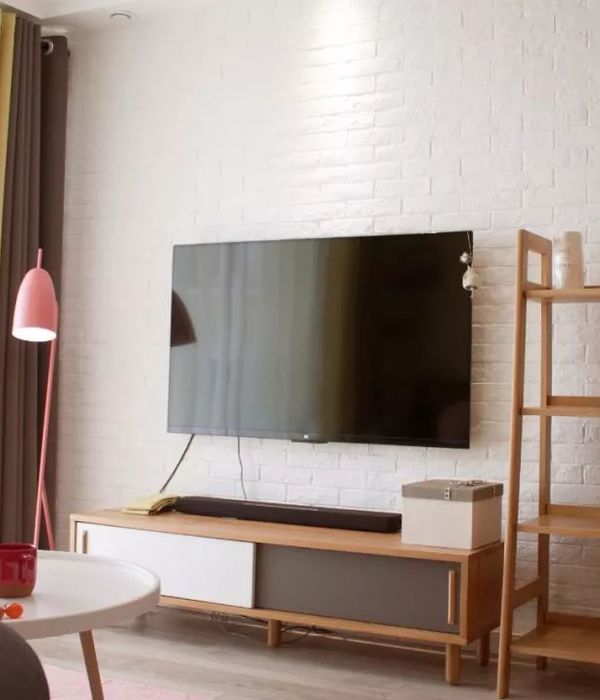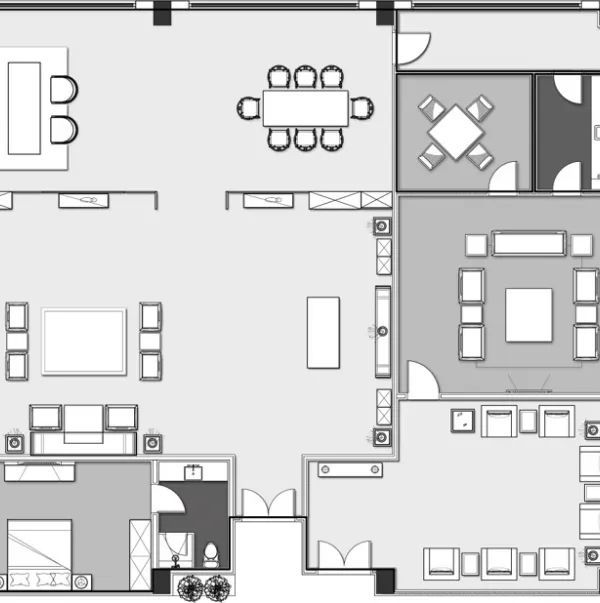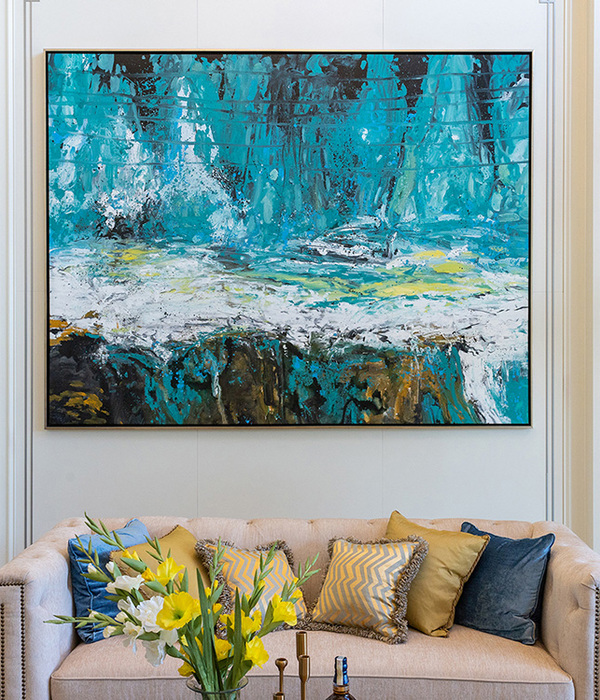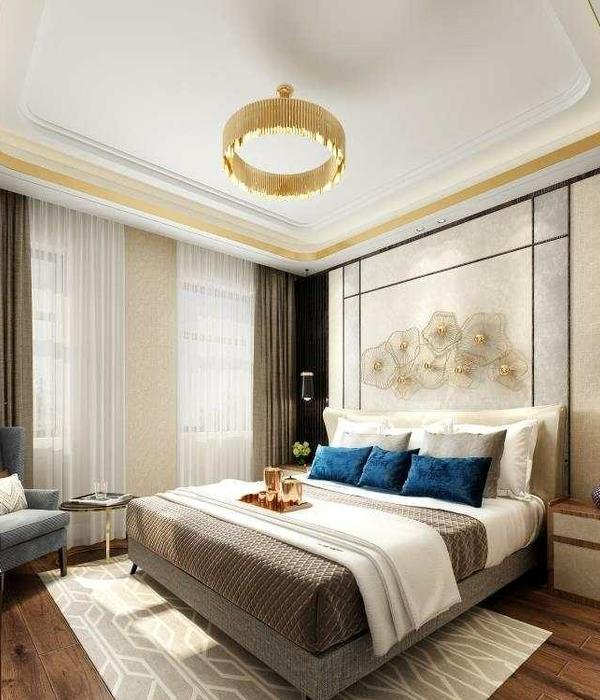家是一个温暖的词语,我也经常问自己,家是什么?现在的我看来,家是身处繁忙都市的你觅得一处属于自己的净土,找寻自己的节奏,给身心以舒适而优雅的浪漫。
Home is a warm word, and I often ask myself, what is home? It seems to me now that your home is in a busy city, you find a pure land of your own, find your own rhythm, and give your body and mind a comfortable and elegant romance.
现代人常常容易陷入纷繁复杂的社会中,想要保持舒适优雅的姿态,追求质感的浪漫。在走进空间的那一瞬间,所有心灵的疲惫都得以释放。本案设计师的设计手笔简约且现代,风格利落,却又不失温暖。阳光透过窗户照进,氛围轻松惬意,让我们在纷扰的现实中找到生活与工作的平衡感。
Modern people are often easily caught in a complicated society, want to maintain a comfortable and elegant posture, and pursue a romantic romance. At the moment of entering the space, all the tiredness of the mind was released. The designer’s design in this case is simple and modern, with a neat style, yet warm. Sunlight shines through the window, the atmosphere is relaxed and comfortable, let us find the balance of life and work in the disturbing reality.
客厅
客厅整体的色彩柔和,不同浓度的灰色家居保持了色彩的和谐统一。浅木色调的背景墙与抽象挂画的结合,丰富了空间层次。大面积的灰白色系呈现出来的是精致优雅的生活态度。
The overall color of the living room is soft, and gray homes of different concentrations maintain the harmony and unity of colors. The combination of light wood tone background walls and abstract hanging paintings enriches the spatial hierarchy. The large-area gray-white system presents a refined and elegant attitude towards life.
孔雀蓝、玫粉、鹅黄等小色块的跳脱,巧妙的增添了这种温暖气息,充满高级感,却不会过度“闪耀”,运用到室内空间总会碰撞出优雅与惊艳。棉麻、千鸟格、短绒等材质的组合,使空间极具质感,成为自然舒适的交流互动区。
放眼整体,空间秩序感的呈现就是通过制造空间的递进关系自然产生。
The escape of small color blocks such as peacock blue, rose pink, and goose yellow ingeniously adds this warm atmosphere, full of high-level sense, but does not excessively "shine". When applied to the interior space, it will always collide with elegance and stunning. The combination of cotton, hemp, houndstooth, short pile and other materials make the space extremely textured and become a natural and comfortable communication and interaction area. Looking at the whole, the presentation of the sense of spatial order is naturally produced by the progressive relationship of making space.
餐厅
极简的线条使餐厅的空间感在竖直方向得以延伸。
The minimalist lines extend the spatial sense of the restaurant in the vertical direction.
温润柔和的木饰面,配合通透的纯白色为空间增加了亮色。吊灯是打造气氛的重点,磨砂黑的外壳是坚硬的外表,爵士白的雕花内里是柔软的内心。流畅的线条让视线也直延前行。
Warm and soft wood finishes, combined with transparent pure white, add bright colors to the space. The chandelier is the focal point of the atmosphere, the matte black shell is a hard exterior, and the carved white jazz inside is a soft heart. The smooth lines make the line of sight straight forward.
厨房
厨房——居家住宅中最具有烟火气息的地方,它不仅代表柴米油盐的纯粹生活,还代表功能与美学的品质格调。
自带天然肌理的大理石与白色橱柜的搭配,连厨房门都别具一格,极具流动的生命力,让你回归生活的本真。
完美体现少就是多,简洁就是丰富的设计理念,让灵感释放,创造独属自己的美好。
Kitchen-the most pyrotechnic place in a home, it not only represents the pure life of wood, oil and salt, but also the quality of function and aesthetics. The combination of marble with natural texture and white cabinets, even the kitchen door is unique, with a very flowing vitality, allowing you to return to the authenticity of life. The perfect embodiment of less is more, simplicity is a rich design concept, let inspiration be released, and create your own beauty.
卧室主卧
原木色调的家居工作台和木质地板,自带温暖自然的气息,中和了灰白色带来的平静。
The wood-tone home workbench and wooden floor bring a warm and natural atmosphere, which neutralizes the calm brought by off-white.
嵌入式的白色柜体,最大限度地深化了使用空间,彰显着现代人的崇简主义。
每每躺在卧室都是一次全身心的深度放松,身体仿佛完全浸透在舒适柔软之中,卸下疲惫、放飞思绪。
The built-in white cabinet body maximizes the use of space, highlighting the modernism of simplicity. Every time lying in the bedroom is a deep relaxation of the whole body, the body seems to be completely immersed in the comfort and softness, removing fatigue and freeing thoughts.
儿童房
儿童房则是兼顾实用性的同时体现色彩的多元化。遵循自然的法则,将色彩与色彩之间进行艺术上的碰撞,迸发出别致的火花。大面积的灰色给人以视觉的宁静,搭配明黄色的摆件作为点缀,温润的属性和低调的材质传达出休闲自然的气息,赋予了空间安静温暖的气氛。
The children’s room is a combination of practicality and color diversity. Follow the laws of nature, and collide artistically between colors and burst out a unique spark. The large area of gray gives people visual tranquility, with bright yellow ornaments as embellishment. The warm attributes and low-key materials convey a casual and natural atmosphere, giving the space a quiet and warm atmosphere.
卫生间
卫浴的整体设计,实现了品质与实用的完美融合。大面积地使用自然肌理的瓷砖,辅以纯净白饰面的化妆储物柜,现代感十足。质感自然且肌理平滑,赋予空间无限的舒适自然。通透的玻璃成为了合理划分空间区域的设计手段,干湿分离。
The overall design of the bathroom realizes the perfect fusion of quality and practicality. Large-scale use of natural-textured ceramic tiles, complemented by pure white-finished cosmetic lockers, is full of modernity. The natural texture and smooth texture give the space unlimited comfort and nature. Permeable glass has become a design method to rationally divide the space area, separating wet and dry.
设计就是空间、色彩、设计回归本位。让设计融入生活,让灵感自由释放,创造一个心灵渴望的空间。
Design is the return of space, color and design. Let design integrate into life, let inspiration be freely released, and create a space that the soul desires.
▲原始结构图
▲平面规划图
Project Information
项目信息
项目名称
Project name
| 简雅空间
项目地址Project address|天津
项目面积Project Area|85m²
主创设计Design director |张勇
设计公司Project Design|触觉设计
项目施
工Project Construction|触觉工程
应用材料Material Applications|KD饰面板、烤漆柜、乳胶漆、瓷砖、地板等
项目摄影Photography|苏州晟苏建筑摄影
- END -T O U C H D E S I G N
张勇(左)|马鑫(右)联合创始人触觉空间设计机构创立于2008年,专注高端私宅、商业及办公空间的设计及施工服务。公司具备设计及施工双资质,是将空间设计以工作室形态引入天津的创始品牌,网络媒体热推品牌。我们主张设计的独立与原创性及空间的品质与舒适性,力求将设计的科学性与视觉的艺术性完美结合,为精英客户提供高品质的各类空间设计及施工服务,并始终以匠心精神去重塑空间设计美学。
触觉设计 | 静谧本色——纯粹与浪漫的象征
湖南卫视《嗨!我的新家》与触觉设计一起探秘天津百年洋房的重生之旅!
触觉设计 | DECADE CAFE:decade the love!
触觉设计 | 共筑梦想家
触觉设计 | 不做空心的设计,将简洁质感填满灰度空间
触觉设计 | DECADE CAFE:decade the love!
触觉设计 | 极简主义的办公空间,把纯净体现到极致!
触觉设计 | 私宅之间,之间你我 / 北京·阳光上东私宅
022-27278811 | 13102000300
联系地址
天津市河西区黑牛城道13号双迎大厦701
{{item.text_origin}}


