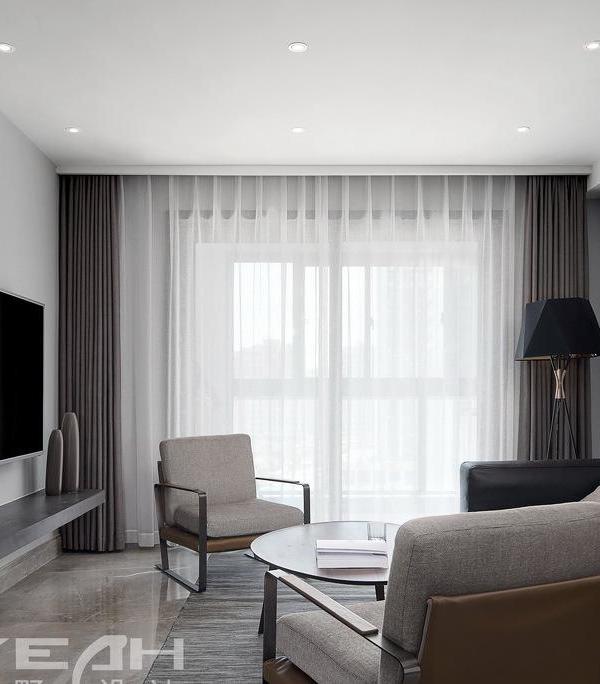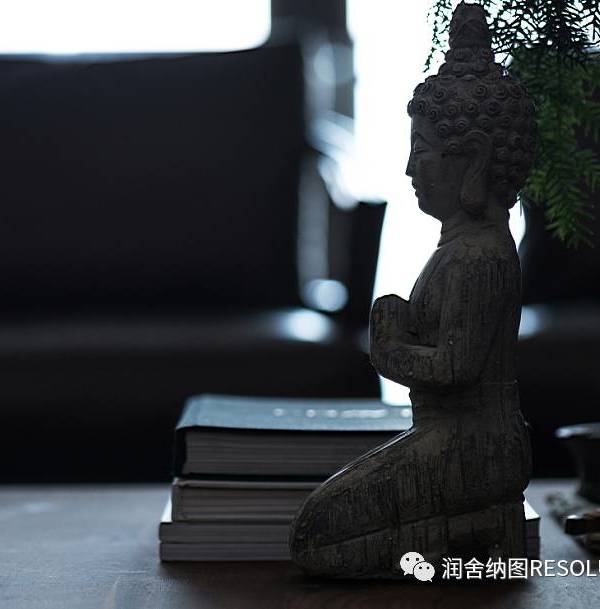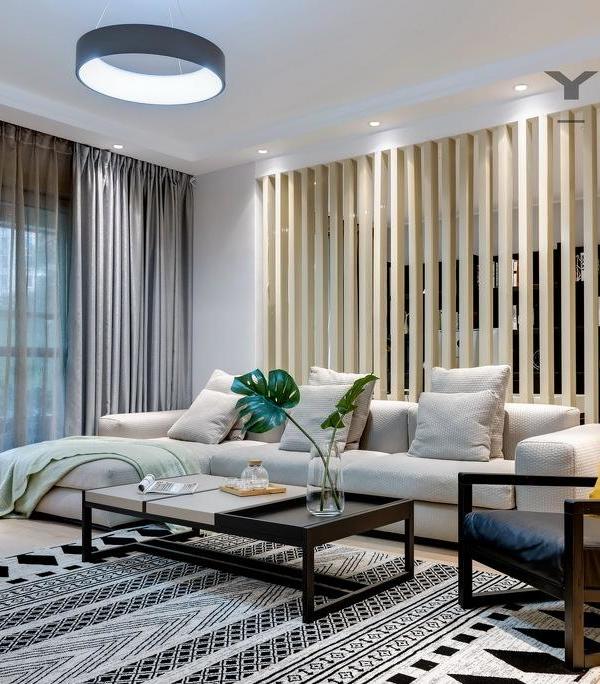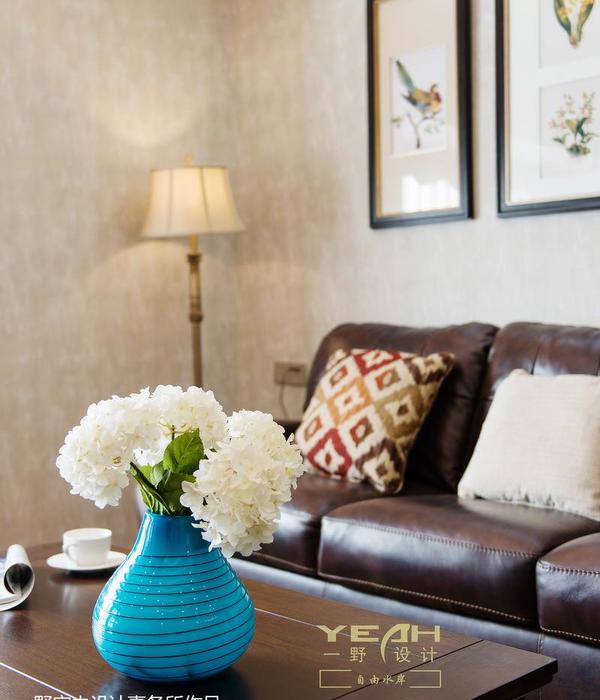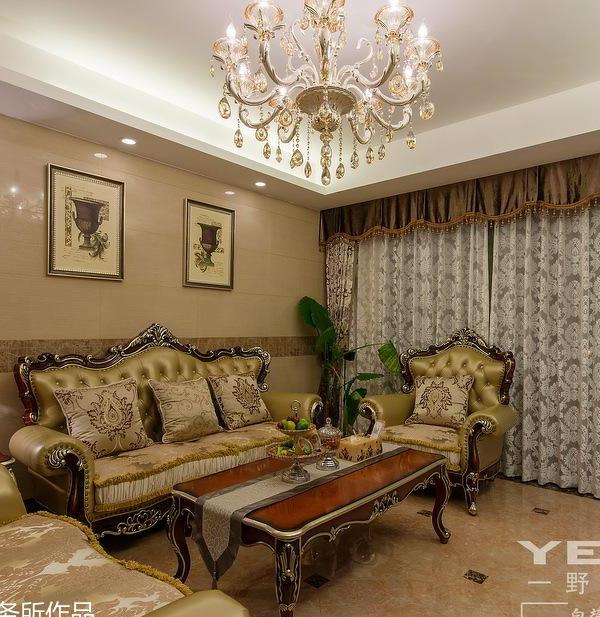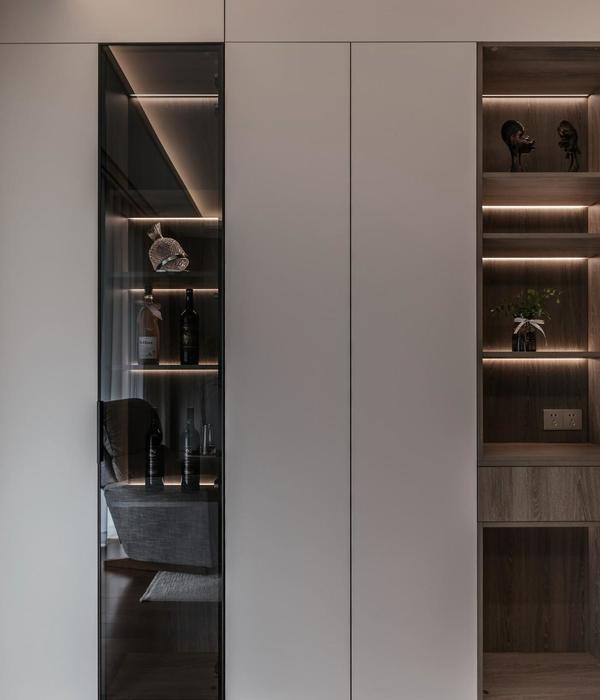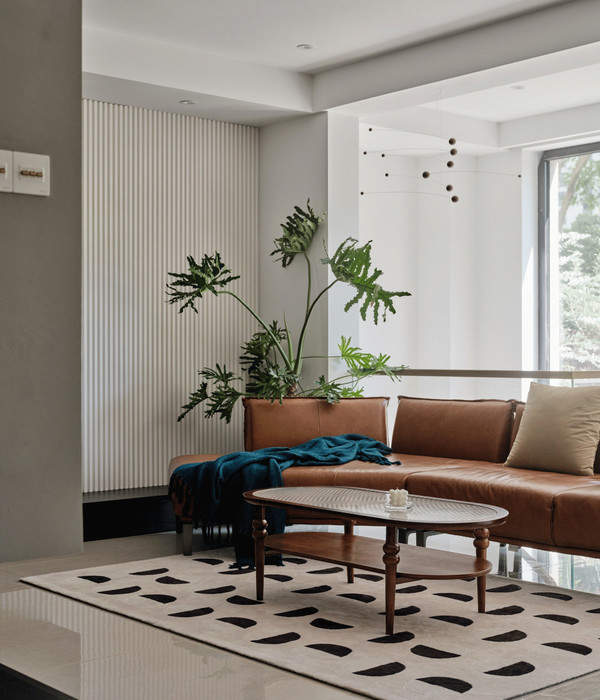- 项目名称:卡萨·斯皮加 | 精致永恒的室内设计
- 建筑师:Pepe Cabrera
- 生成器:ALDIMA S.L.
- 地点:西班牙巴伦西亚
- 摄影编辑:Adrián Maroto
Project: Casa Spiga Architect: Pepe Cabrera Architecture and Interior Design Builder: ALDIMA S.L. Location: Valencia, Spain Year: 2017 Photography: Mayte Piera Photographic Editor: Adrián Maroto Text: Concha Rodrigo
项目:Casa Spiga建筑师:Pepe Cabrera建筑和室内设计生成器:ALDIMA S.L.地点:西班牙巴伦西亚:2017摄影:Mayte Piera摄影编辑:Adrián Maroto Text:Concha Rodrigo
The tastes of a refined customer lead Pepe Cabrera to think about interior design from a perspective of care, detail and finishes. An intrinsic feature in the study of architecture and interior design that has now lifted itself to its full potential due to the perspectives of a client who seeks sobriety and elegance while at the same time timelessness. The layout of this house is refined and it is arranged around the common areas which are the core of this property.
一位精致的顾客的品味让佩佩·卡布雷拉从关心、细节和完成的角度思考室内设计。建筑和室内设计研究中的一个内在特征,现在已经充分发挥了它的潜力,这是因为一个寻求清醒和优雅的客户的视角,同时也是永恒的。这房子的布局是精细的,它是围绕公共区域,这是该财产的核心。
The night and day areas are thus distinguished and brought alive by a combination of classic decorative features, which belonged to the proprietors in their former life, coupled with state of the art decoration which coexist in harmony between the past and the present.
因此,白天和黑夜的区别在于古典装饰特征的结合,这些装饰特征属于他们以前生活中的主人,再加上过去与现在和谐共存的装饰艺术状况。
The flow and the connection between the rooms allow a capacity to generate timeless interior design which has been demanded by Pepe Cabrera since the first draft of the project. A search for the execution in a project without possibility of being left behind by time and passing trends. In this way, the individual structure of the home is accentuated. On a semi circular single storey where the curves meet and come together – could have been a challenge -but is in fact the strength and the main axis between the distribution and the beauty of the Casa Spiga.
流程和房间之间的连接允许一个能力,以产生永恒的室内设计,这是由佩佩卡夫雷拉要求从项目的第一稿。在一个项目中寻找执行的过程,而不可能被时间和趋势抛在后面。这样,家庭的个人结构就更加突出了。在一层半圆形的单层上,曲线交汇在一起-这可能是一个挑战-但实际上是力量和卡萨·斯皮加(CasaSpiga)的分布和美丽之间的主轴。
The materiality and the chromatic range of the house is balanced between different shades of grey and white, coexisting with wood and refined materials such as brass or other elegant metals. The mouldings become an enveloping and enriching part of the space; a decorative requirement from the owners in the search for classic and contemporary expression. This decorative concern leads Pepe Cabrera to develop a common material language over the entire surface of the house. The uninterrupted flooring is laid across every room in the shape of a spike. This wood flooring extends from the entrance of the house, in geometric synchronicity, leading from the entrance all the way through to the bedrooms and into the common areas.
房子的物质性和色彩范围是平衡的不同色调的灰色和白色,与木材和精炼材料,如黄铜或其他优雅的金属共存。造型成为空间的一个包封和丰富的部分,是业主在寻找古典和现代表达中的一种装饰要求。这种装饰性的关注导致佩佩·卡布雷拉在整个房子的表面上形成了一种共同的材料语言。不间断的地板被铺在每一个房间的形状,以一个尖头。这种木地板从房子的入口处延伸开来,具有几何同步性,从入口处一直延伸到卧室和公共区域。
The combinations of materials in the interior design is a balance between the use of wood, which is included on most of the surfaces in the Casa Spiga and the use of ceramics present in the wet areas of the home, such as the bathrooms and kitchen but always in tandem with the predefined colour scheme.
室内设计中的材料组合是在木料的使用(这包括在Casa Spiga的大多数表面上)和在家中潮湿地区(如浴室和厨房)使用陶瓷之间的平衡,但总是与预定义的配色方案相一致。
Pepe Cabrera always banks on quality furniture, an example of sophistication and classical lines, adapted to the personalities of the Casa Spiga proprietors. The highlights are the classic pieces, the antique mirrors and their combination with contemporary decorative elements such as a Classicon table between Maxalto sofas Solatium and Febo models. This selection in the lounge area is finished with Bel de Minoti modelled centre tables and a Besen Rank footrested lounging chair.
佩佩·卡布雷拉(PepeCabrera)总是依靠高质量的家具,这是一个精致和古典线条的典范,适合卡萨·斯皮加(CasaSpiga)店主的个性。其中的亮点是经典的作品,古董镜子及其与当代装饰元素的结合,如玛卡尔托沙发与菲博模型之间的经典桌。这一选择在休息区完成与贝勒德米诺蒂模特儿中心桌和贝森等级脚懒散椅。
Furthermore, within the same room, we can find the dining area, which is highlighted by the choice of a Minoti Johns modelled dresser which is accompanied by velvety Maxalto Febo modelled chairs that surround a Van Dyck Minotti dining table. The decoration in this room culminates with Barovier - Toso ceiling luminaire, the Italian brand of Murano lamps that is in itself a fusion between the past and the present recognised as a timeless illustration of Italian design.
此外,在同一个房间里,我们可以找到餐厅,这一点的突出体现是选择了米诺蒂约翰斯(Minoti Johns)造型的梳妆台,旁边还有天鹅绒般的Maxalto Febo模型椅子,围绕着Van Dyck Minotti餐桌。这间屋子里的装饰以巴罗维耶装饰得淋漓尽致。
The dining room opens and closes with a Bulthaup model 3 kitchen, accompanied by a Tom Dixon melt model lamp by and Desalto Wok stools, designed in conjunction with the proprietors requisites, thanks to a Rimadesio Velaria sliding system. An elegant and luminous system that allows you to open and shut off the kitchen while at the same time allowing the passage of light to flow between the once divided rooms.
餐厅与Bulthaup型号3厨房一起打开和关闭,伴随着Tom Dixon熔融模型灯by和Desalto Wok凳子,由于Rimadesio Velaria滑动系统,餐厅的设计与业主的要求结合在一起。一个优雅和发光的系统,允许您打开和关闭厨房,同时允许光的通道之间,曾经分开的房间。
The common areas are open plan to highlight the open spaces. In contrast the bedrooms and bathrooms are hidden behind doors that go from floor to ceiling, like a continuation of the flooring that rises to give way to the private spaces of the house. A refined scheme which is ready to respond to the requisites of the Casa Spiga.
公共区域是开放的规划,突出开放的空间。相比之下,卧室和浴室隐藏在门后,从地板到天花板,就像地板的延续,地板的上升让位于房子的私人空间。一种完善的计划,可以满足卡萨·斯皮加的要求。
The bedrooms and bathrooms emphasise a clean design, developed from a spatial coherence that generates from a space built as a unit without generating aesthetic divisions between the rooms. Thus, the materiality, the chromaticism and the fusion between the past and present become values that uninterruptedly flood all the rooms of the Casa Spiga.
卧室和浴室强调干净的设计,这是从一个空间一致性发展而来的,这个空间是作为一个单元建立起来的,而不是在房间之间产生美学上的隔阂。因此,物质性、色度性和过去与现在之间的融合成为不间断地淹没卡萨·斯皮加所有房间的价值观念。
{{item.text_origin}}



