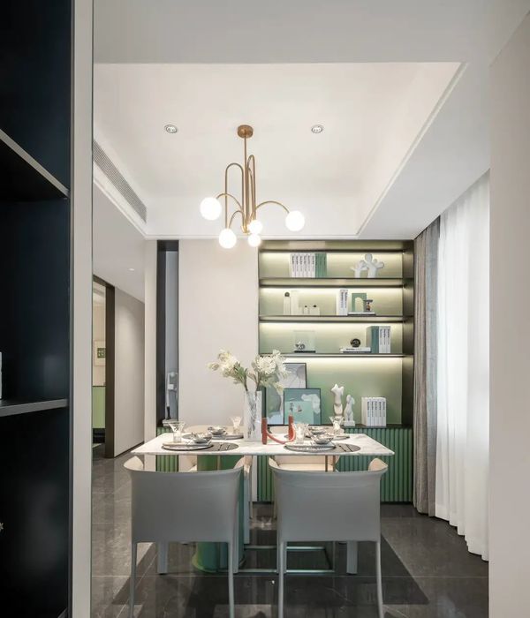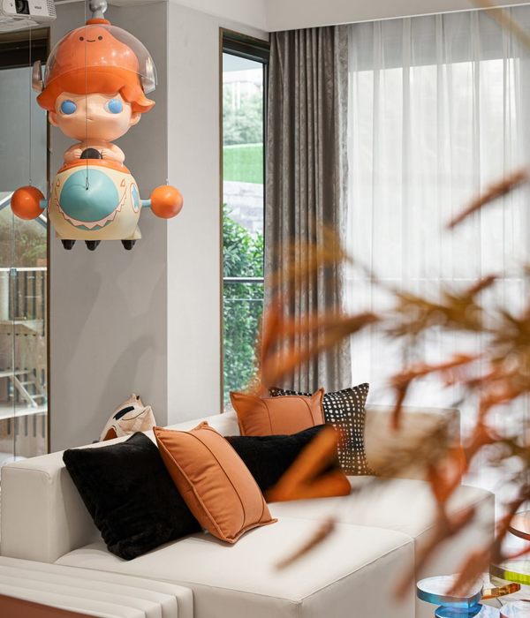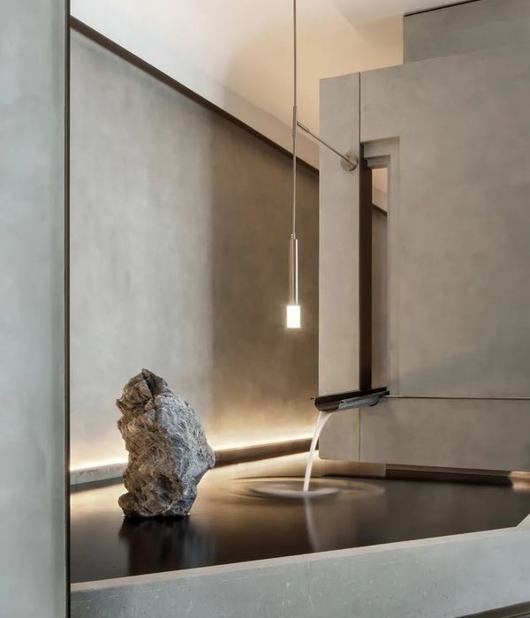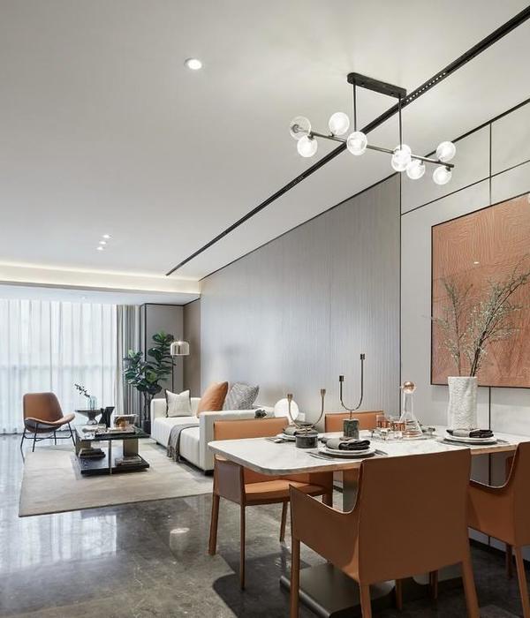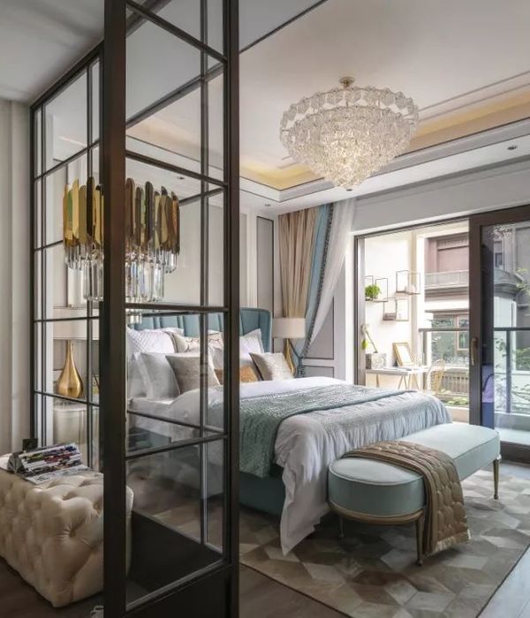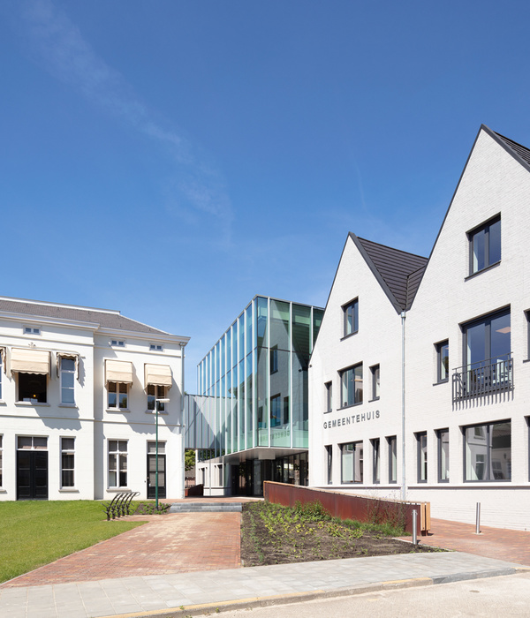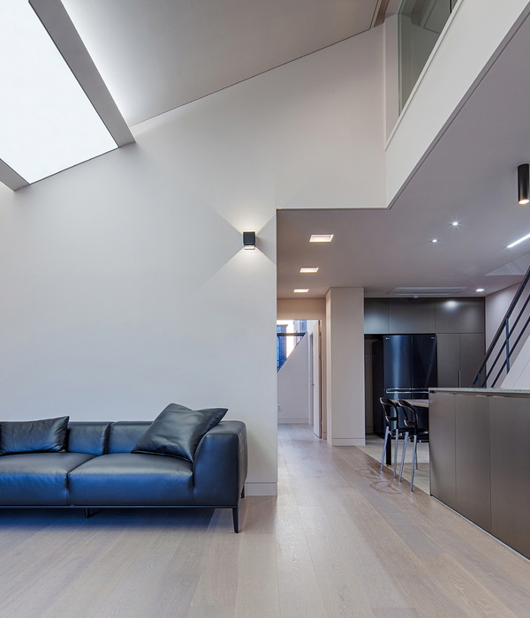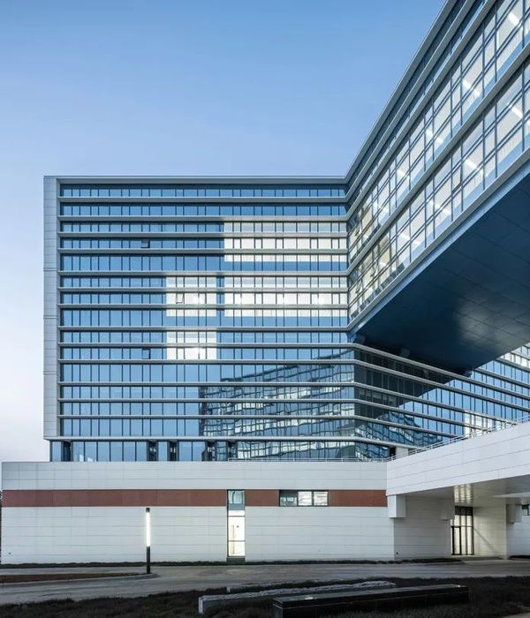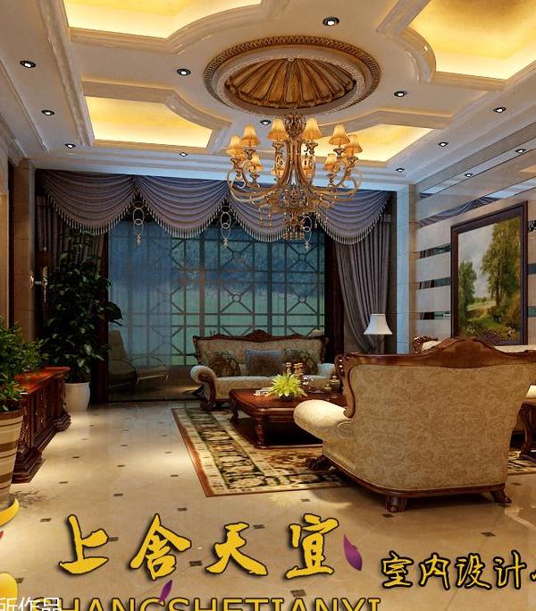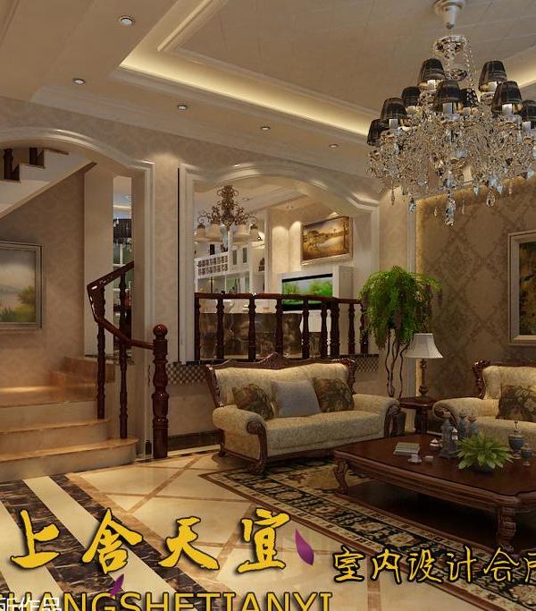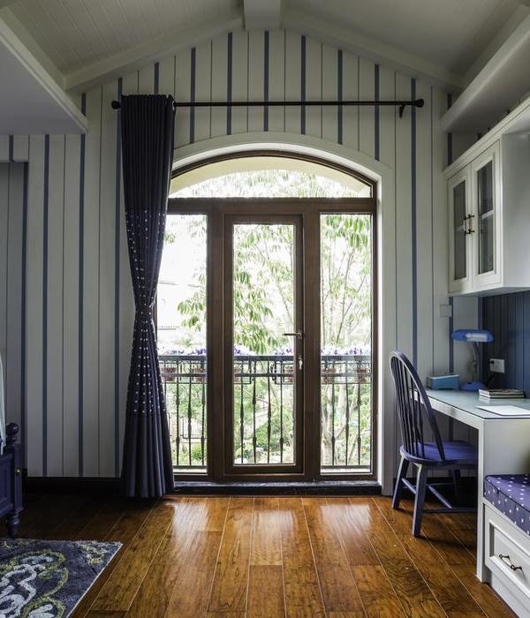- 项目名称:层渐·木韵然
- 项目类型:住宅
- 主案设计:胡晓君 GREENJUN
- 施工负责:朱秋明
- 岩板品牌:DELFONE CASA
- 窗帘背景硬包:杭州阁绿家居有限公司
- 智能品牌:摩根
- 地板:REMEWOOD 如迷地板
- 客厅软装品牌:空间美学馆
- 项目摄影:Tt
沉浸·时间之矢
Immersed·Arrow of Time
喧尘中一方隐逸之所,将富春山居韵致引入当代生活情境。以山水人文立墅探索居者生活为导向,向空间本源漫溯倾泻诗意栖居的烟火味。
A Tranquil Retreat Amidst the Bustle, Bringing the Essence of Fuchun Mountain Residence into Contemporary Life. Guided by the Harmony of Landscape, Humanity, and Abode, Tracing Back to the Origin of Space, Infusing the Scent of Poetic Dwelling.
△ 项目实景拍摄
△项目定位
在设计边界中,以山水人文立墅探索居者生活为导向,向空间本源漫溯倾泻诗意栖居的烟火味。
Within the boundaries of design, tranquility and hustle and bustle are not opposing entities. The sedimentation space within the "mirage" seamlessly blends tranquility and commotion. Built upon art, form, and layers, it permeates throughout, creating a sense of balanced harmony and atmosphere.
△项目环境图
△项目实景图
3DSCHEMATIC DIAGRAM
△ 项目立体解构图
PART 1
心动情境
Emotional Scenario
玄关入口处的圆柱造型,倾泻出厚重质感,当自然与绿意纷至沓来,空间语言也随目光应时而生。推门而至,开启心动情境。
The cylindrical design at the entrance hall pours forth a profound sense of texture. As nature and verdant life unfold, the language of space emerges in synchrony with one’s gaze, welcoming you as you push the door, unveiling an emotionally charged scenario.
“村庐依古树,烟棹钓深泓。”时间箭头将门外和室内区别开来,使时间有了方向。带有山水湿润的独特气韵,铺陈了一幅生动具体的人居画卷。
Nestled by Ancient Trees, with Misty Oars Casting into Deep Ponds." The arrow of time delineates the distinction between the outside and indoor realms, giving time a sense of direction.With the moist charm of landscapes, it lays out a vivid and tangible portrayal of habitation.
由远及近,光泽浸润,映射出大面积挑空设计,极限纵深的观感令视觉豁然开朗,墙面应景而立,层次分明。
木质色系与极简布艺在形与意,物和心之间迸发共鸣,置身其间,似故事开合,阅尽舒展生活。
From Afar to Near, Bathed in Radiance, Reflecting Expansive Void Designs. The sensation of profound depth engenders a visually enlightening experience. Wall structures rise harmoniously with the surroundings, creating distinct layers. The wooden tones and minimalist fabrics resonate in form and essence, bridging the gap between material and emotion. Amidst this space, it’s as if stories unfold and fold back, offering a panoramic view of an expansive and relaxed life.
PART 2
应物象形
Representing Objects Faithfully
浅色木材以简练利落的切割形式贯穿整个空间,格栅、平面、方格等造型被等量分割后嵌入其中,保持了整体空间的利落感,又不失自由意味。
经由天然洞石纹理点缀的吧台兼具内敛与优雅,赋予茶室区充满流动感的舒适体验。
Light-colored wood, with its clean and precise cut forms, runs through the entire space. Designs such as grids, planes, and squares are equally divided and integrated, maintaining an overall sense of neatness while retaining an essence of freedom. The bar counter, adorned with natural cave-like stone textures, exudes a sense of restraint and elegance, bestowing the tea room area with a comfortable experience that brims with fluidity.
简约而不简单,自然而不着痕迹,餐厨区的设置遵循简约法则,借景入室亦融景于室。自然光线衬托出冷暖材质交错有度,使视觉不失层次感。
Simplicity that’s far from plain, Naturalness that leaves no trace. The arrangement of the dining and kitchen area adheres to the principles of simplicity, inviting the outdoor scenery inside and blending it seamlessly with the interior. Natural light highlights the balanced interplay of warm and cool materials, bestowing a sense of depth to the visual experience.
独立又统一的用餐空间在柔和的光线中流淌出与自然相交,与浪漫共生的温润气息。
The distinct yet harmonious dining space blends with nature in the gentle light, exuding a warm ambiance that harmonizes with romance.
PART 3
温润浸染
Gently Imbued
隐于都市的木色温柔似散发阵阵乌木沉香缓缓驶入,主卧立面的木色更沉浸也更淳厚,弧角元素以流动灵活的方式融入其中,伴随几何感与温润感的释放,一方自然静谧的休憩之所也焕然而生。
Nestled within the city, the woody hues gently emanate, reminiscent of the scent of agarwood. As if slowly gliding in, the darker wood tone on the master bedroom facade is both immersive and rich. Curved elements seamlessly integrate with flowing flexibility. With the interplay of geometric forms and a warm essence, a naturally serene haven comes to life.
艺术的底色是时间,而时间是一切存在的公共尺度。素宣轻展,笔墨浓淡,勾勒出山水之间、千象云烟。连廊贯穿的功能房以充满中式韵味的东方之美层层铺叙,描摹出温润、细腻如璞玉般的静逸空间。
The underlying canvas of art is time, and time serves as the universal scale for all existence. With subtle and gentle strokes, ink imbues varying shades, outlining the landscapes and myriad forms of clouds and mist. The functional rooms traversed by the corridor are meticulously laid out, infused with the charm of the East, capturing the serene and delicate essence akin to uncut jade.
整体切割的粗糙石面,铺垫内在的情绪;光线渐变的场景渗透朦胧的光影,形成独立于外部世界的小宇宙。肌理交错的几何体块定格了如山石激荡的画面,材质的密度变化,使空间因此流动了起来。
The roughly cut stone surfaces, segmented as a whole, lay the groundwork for inner emotions; the gradually shifting light creates an atmosphere permeated with diffused shadows, crafting a miniature universe distinct from the outside world. Intertwining geometric forms freeze a scene reminiscent of rippling mountains and stones, and the changing density of materials infuses the space with a sense of movement.
PART 4
顺流而行
Going with the Flow
细节彰见的弧角元素与盘桓而上的楼梯构成呼应,延伸视觉体验,形成浑然天成的艺术美感,如流转的灵动音符,让整体空间在流动间书写浪漫。
The gracefully curved elements visible in the details echo the spiraling staircase, extending the visual experience and creating an effortlessly harmonious artistic beauty. Like flowing musical notes, the entire space composes a romantic narrative within its fluidity.
负一层客厅以横向线条牵引视觉,线条切割的饰面以平衡与稳定、纹理与质感、统一与协调呈现出丰富的空间层次和节奏感。简约的修饰契合干净的心境,居者方可在静心养性的多功能娱乐区,丰富生活情境,感知自在生活的本味。
On the basement level, the living room is visually guided by horizontal lines. The segmented finishes created by these lines showcase a balance between stability and texture, uniformity and coordination, resulting in a rich sense of spatial depth and rhythm. The minimalistic embellishments align with a serene mindset, allowing residents to enrich their life scenarios within the multifunctional entertainment area. Here, they can perceive the essence of a relaxed life.
PART5
层次渐进 Progressive hierarchy
时间流转,追光逐影;空间变换,恣意生活。庭前青樟流淌出诗意无穷,刻画出自然意境,经由土建后的丛林与室内空间,以自然为载,构筑出沉浸式体验空间,以独特审美语言串联出理想的生活诗篇。
"As time flows, chasing light and shadows; spaces transform, embracing boundless living. Before the courtyard, the green camphor trees exude endless poetry, depicting a natural atmosphere. Through the post-construction wilderness and indoor spaces, nature serves as a vessel, crafting an immersive experiential realm. With a unique aesthetic language, it weaves together an ideal life’s poetic journey.
△ 工地一隅
△ 施工前毛坯现场
△ 施工现场
△ 旋转楼梯架构
△ 电梯结构勘测
△ 现场选样
△ 安装现场
△ 外景
理解空间艺术和设计语言的运用,创造有序而宁静的氛围。
Understanding the application of spatial art and design language to create an orderly and serene atmosphere.
△ 绿意INTERIOR PLAN
△ 项目平面布置图
项目名称 | 层渐·木韵然
项目类型 | 住宅
项目地址 | 浙江省 杭州市 上城区
主案设计 |胡晓君 GREENJUN
施工负责 |朱秋明
岩板品牌
DELFONE CASA
窗帘背景硬包|杭州阁绿家居有限公司
智能品牌|摩根
地板|REMEWOOD如迷地板
客厅软装品牌|空间美学馆
项目摄影|Tt
{{item.text_origin}}

