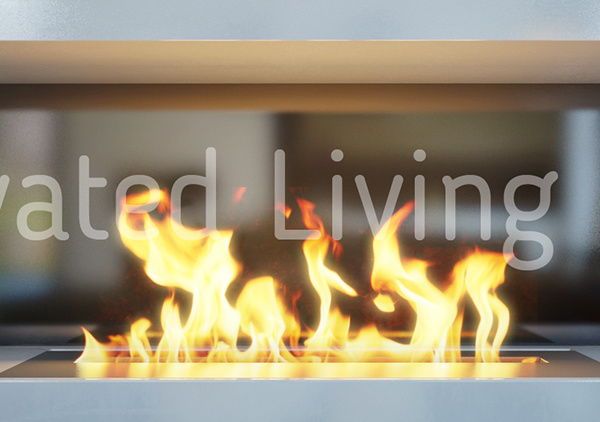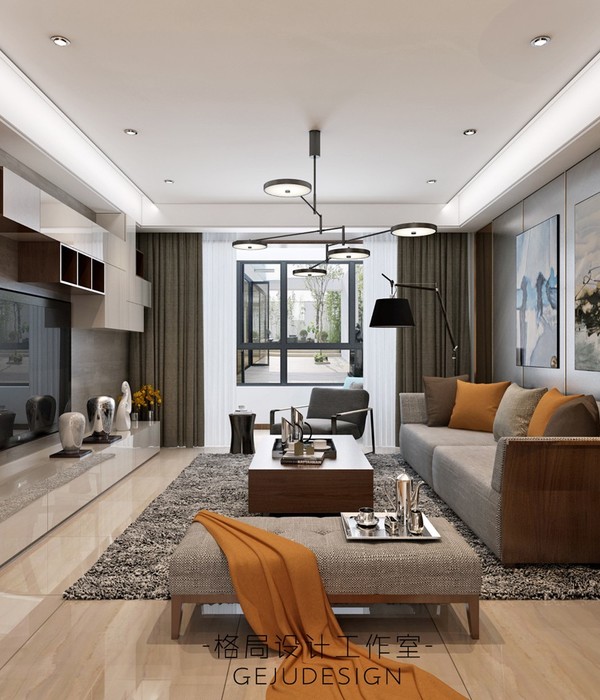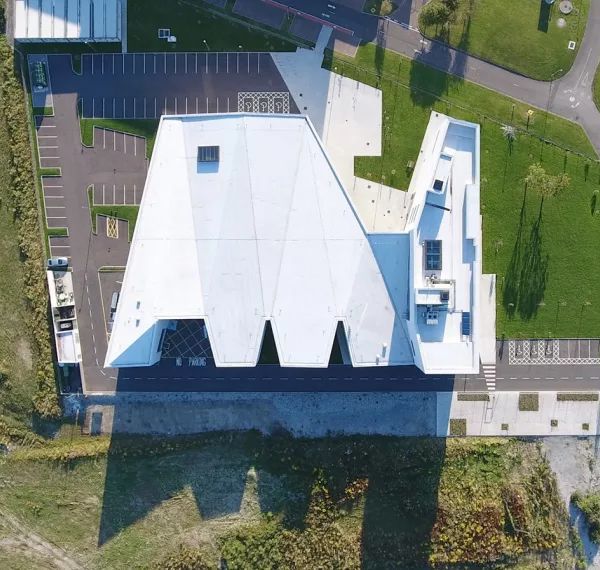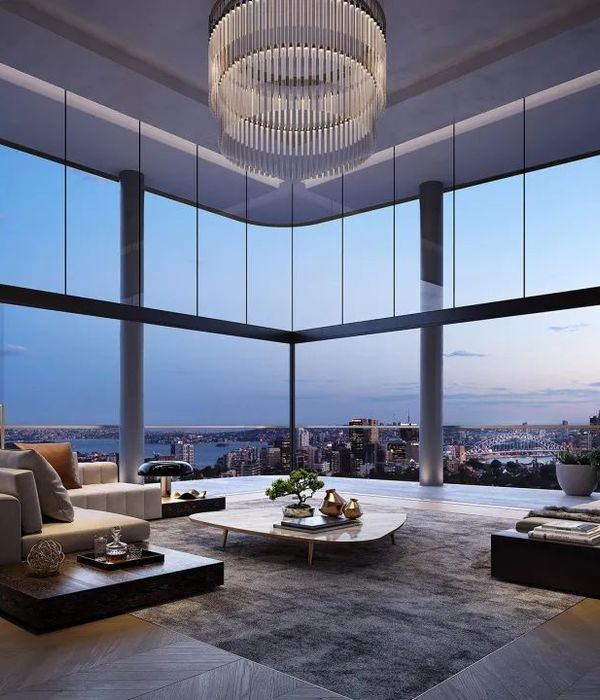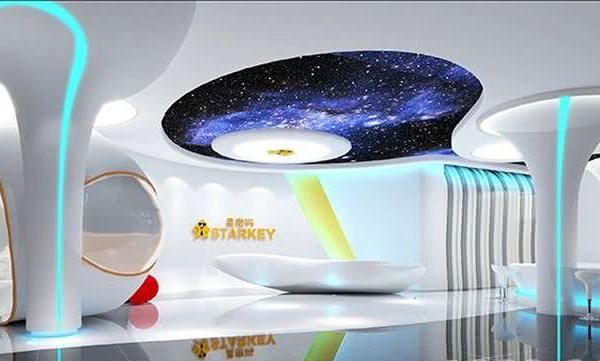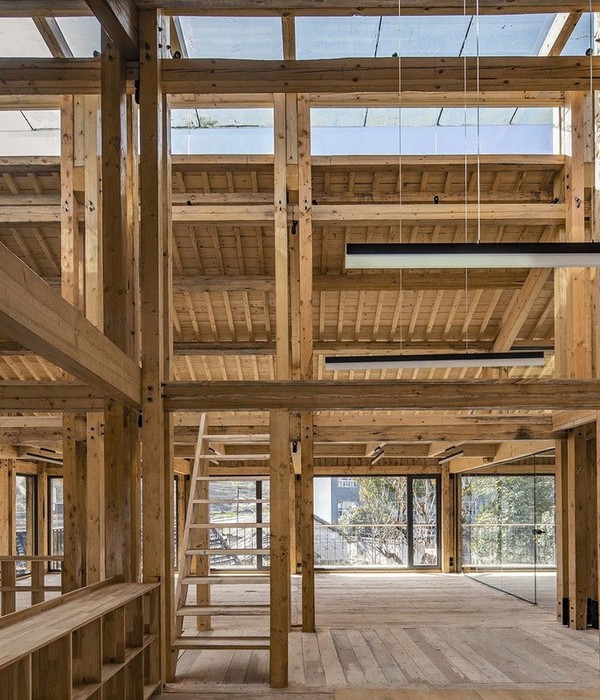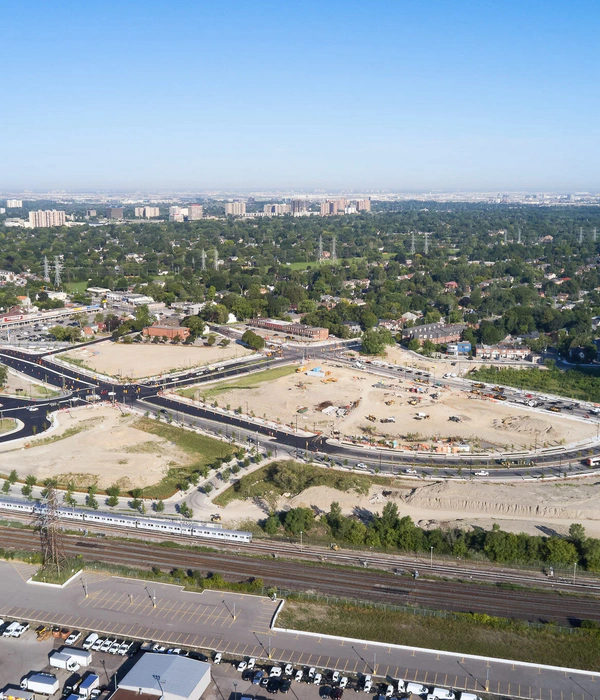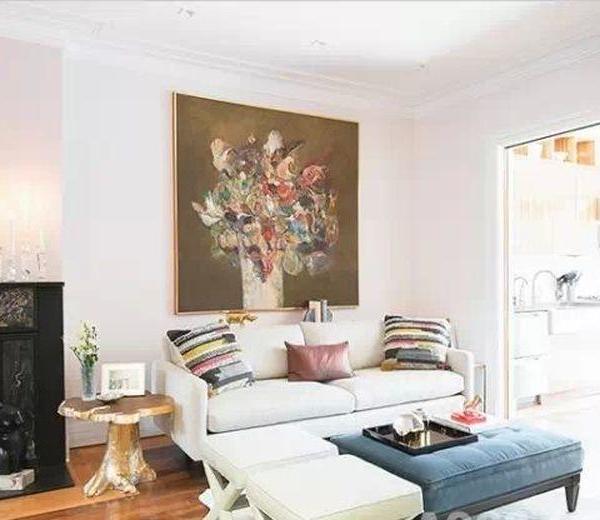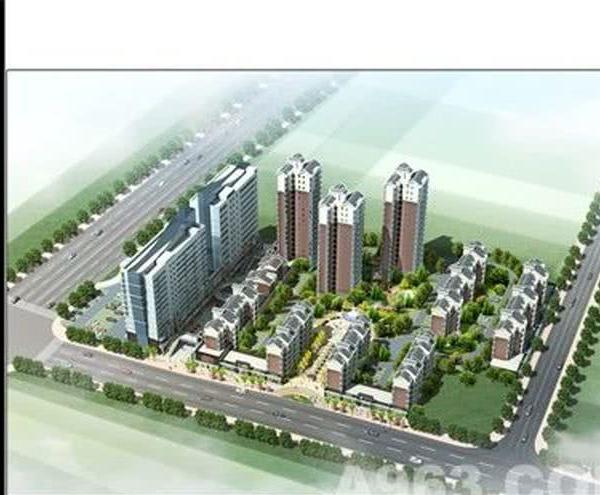本项目由ASAS arkitektur设计,旨在取代挪威哈马尔市外Toneheim Folkehøgskole的现有住房,为当地学生们提供一处全新的住宿场所。一系列木造住宅围绕着一个公共庭院而建,如同一座小村庄,这种建筑群在挪威被称为“tun”,是一种传统的民居聚落形式。建筑的设计也采用了当地乡村建筑的典型形式,深深植根于场地和当地历史。
ASAS arkitektur introduces a new student housing project, built to replace existing housing at Toneheim Folkehøgskole, just outside the city of Hamar, Norway. The small wooden village has been erected around a common yard, which is a Norwegian traditional typology called “tun”. The new village-like structure is vernacular and deeply rooted in the site and history.
▼项目概览,overall of the project © ASAS arkitektur
概念 Concept
设计的核心理念旨在为每个建筑单体采用简洁的结构形式,然后根据其在场地上的位置和方向进行重复和变化。这种理念保护了场地的原始地形,并为每栋建筑留出了独立的出入口空间。每个建筑单元包括五间双人宿舍,一间带厨房和休息室的公共休息室,以及浴室设施。建筑内部的公共空间和入口区域都朝向公共庭院。学生在进出宿舍楼时都会经过公共休息室,进而促进了彼此之间的互动。双人房间内限制了私人空间的面积,旨在鼓励学生们在公共空间相互交流。
The idea behind the structure is one simple building block, repeated and varied according to its placement on the site and its orientation. Through this principle, the terrain is left mostly as is, with every building block given an accessible entrance. Each building block consists of five 2-person bedrooms, a common room with a kitchen and lounge, and bathroom facilities. The common rooms and the entrance zones are all oriented towards the common yard. Every student passes the common room on their way in and out of the building, which stimulates interaction between students. The 2-person rooms put restrictions on the amount of private space, encouraging students to interact with each other in the common areas.
▼总平面图,master plan © ASAS arkitektur
景观 Landscape
建筑内的公共空间均朝向公共庭院,为了充分发挥出这处面积可观的户外开放空间的潜力,建筑师对场地进行了细分,进而在中央庭院与不同宿舍单元入口区域之间形成了一系列过渡空间。这些过渡空间中配备了长凳与郁郁葱葱的植物,并与贯穿整个场地的步行轴连接在一起。院子内的自然空间,为学生们提供了社交和消磨时间的理想场所,每处庭院都具有独特的品质,并与整个项目保持了紧密的联系。
The common rooms are all oriented towards the new common yard. To ensure that the big, open space functions well, a new in-between zones have been introduced. The in-between zones consist of smaller spaces between the yard and the entrance zones to the different rooms. These smaller spaces are furnished with benches and robust plants, and they connect to walking axes through the area. Natural spaces to meet and spend time have also been created in the yard, with a variety of unique qualities and connections to the entire project.
▼一系列木造住宅围绕着公共庭院而建,the small wooden village has been erected around a common yard © ASAS arkitektur
▼宿舍单体外观,exterior view of single dormitory unit © ASAS arkitektur
▼近景,closer view © ASAS arkitektur
▼云杉包裹的外立面,external spruce cladding © ASAS arkitektur
建筑正立面上的窗台形成了小型室外长凳,将公共休息室与庭院连接起来。步行路径中整合了触觉注意区和引导线,以确保视障人士的方向感与安全。南面和西面的卧室可以看到Stangelandet的乡村景色,而东北部的卧室则可以看到Vang Kirke教堂。庭院内的果树和灌木仅需要极少的维护,例如六月浆果,这种植物能够在春天开花,并在秋天结出浆果供人品尝。学生宿舍和邻近建筑之间的桂树和松树,则以独特的叶片形状创造出有趣的光影,并在秋日里为街道带来温暖的色彩。
Small outdoor benches have been established in the façade of the buildings and connect the common rooms inside with the yard. Tactile attention zones and guiding lines are integrated in the walking paths to ensure orientation for the visually impaired. The bedrooms in the houses in the south and the west have an astonishing views towards rural Stangelandet, and the bedrooms to the northeast have views towards the Vang Kirke church. Fruit trees and robust bushes requiring very little maintenance are preferred in the “tun”, including Juneberry, which flowers in the spring and provides berries in the autumn. Katsura trees and pines have also been planted between the student housing and the neighbouring houses, creating a veil of autumn colours and interesting leaf shapes. To maintain traffic safety, a tactile zone is marked up where the walking paths cross the street between the school entrance and the student housing.
▼建筑正立面上的窗台形成小型室外长凳,small outdoor benches have been established in the façade of the buildings © ASAS arkitektur
结构与材料 Construction and materials
建筑由木材和混凝土建造而成,混凝土结构的选择基于其能够被快速建造的特点。所有的住宅单元都是主要为木制的被动式房屋,并以预制构件作为主要建筑元素。木制内墙与云杉包裹的外立面,使建筑随着时间的推移而呈现出灰色。这种设计理念减少了项目的建造时间,同时改善了室内体感环境。
The buildings are made of wood and concrete, with the concrete constructions based on element production to reduce the building time. All buildings are passive houses with mainly wooden, pre-fabricated constructions as primary elements. Massive wood is used for the inner walls and external spruce cladding, providing the buildings with a grey patina as they age. The chosen construction concept reduced the building time and improves the indoor climate.
▼建筑由木材和混凝土建造而成,the buildings are made of wood and concrete © ASAS arkitektur
▼立面细部,detail of the facade © ASAS arkitektur
▼楼梯井外观,exterior view of the staircase well © ASAS arkitektur
灵活性和效率 Flexibility and efficiency
建筑内的空间组织较为紧凑,无论是在空间利用率,还是在能源和经济方面都十分高效。灵活的卧室平面可以以多种方式布置,同时保证了轮椅的通行。卧室的存储空间被最大化,床下和床上方均设有壁龛。
▼平面图,plans © ASAS arkitektur
The plan is compact, with efficient buildings in terms of space, energy, and economics. The flexible bedroom plans can be furnished in a multitude of ways, and are also wheelchair accessible. Storage space in the bedrooms is maximized, with space both underneath the bed and in a wall niche located above each bed.
▼卧室,bedroom © ASAS arkitektur
▼木制内墙与床上方的储物空间,wooden interior walls and storage space above the bed © ASAS arkitektur
多用途楼梯塔 Multipurpose stair tower
▼分析图,analysis diagram © ASAS arkitektur
The stairs are integrated into the common room and create a smaller, more private space within the common room. In these small, intimate rooms, students can read or make telephone calls. Spaces that the stairs create establish connections between private and social spaces, as well as connections between the interior and exterior. The stair tower is also an important internal and external element in terms of the shape of the house, and an important environmental element, with skylights in the stairwell contributing a generous shower of daylight along the walls.
▼楼梯,staircase © ASAS arkitektur
▼楼梯围合的私密空间,intimate space enclosed by stairs © ASAS arkitektur
环境:气候和能源 Environment: climate and energy
学生宿舍按照被动式房屋标准设计。紧凑的平面规划和建筑结构减少了立面的面积,从而限制了建筑块体的热量损失。所有的窗户的导热系数都非常低,并且在必要时也可吸收和贮存阳光带来的热量。
The student housing is designed according to the passive house standard. A compact plan and a chained building structure provide smaller facades, thus limiting the loss of heat from the building blocks. All windows have very low U-values and can also work as sun catchers for heat at the time of day and year when it is feasible.
▼室内细部,details of interior © ASAS arkitektur
幸福感 Wellbeing
新的“村庄”与庭院,将室内和室外紧密地联系在一起,为学生、老师,以及所有在此居住的人提供了舒适的生活与成长环境。在本项目中,传统的建筑形式与现代的设计语言彼此相遇,同时也彰显出建筑自身独特的个性,为居住者带来了强烈的幸福感。
The new village and tun is a place where students, teachers, and others can thrive, both inside and outside. It is a place where traditions meet modern architecture, with an accent of personal expression. In effect, it is wellbeing architecture.
▼由周围环境看本项目,viewing the project from surrounding environment © ASAS arkitektur
▼立面图,elevations © ASAS arkitektur
Location: Ridabu, Hamar, Norway Year: 2011 – 2020 Architect: ASAS arkitektur Design team: Ola Spangen, James Watkins, Katrine Aursand, Dag Spangen, Mads Jansen, Øyvind Sundli, Silje Romedal, Mari Færevaag, Espen Nordli Larsen. Landscape: Atsite Area: 3.000 m² Photo credits: Fredrik Myhre, Ola Spangen, Niklas Hart
{{item.text_origin}}

