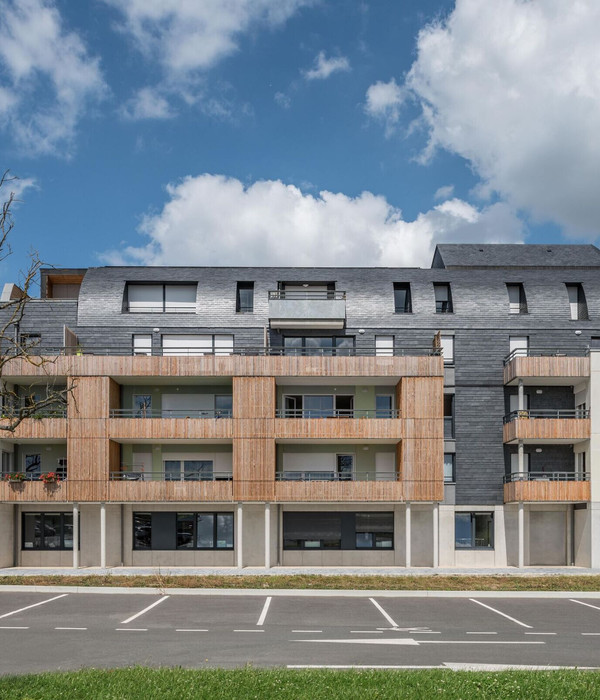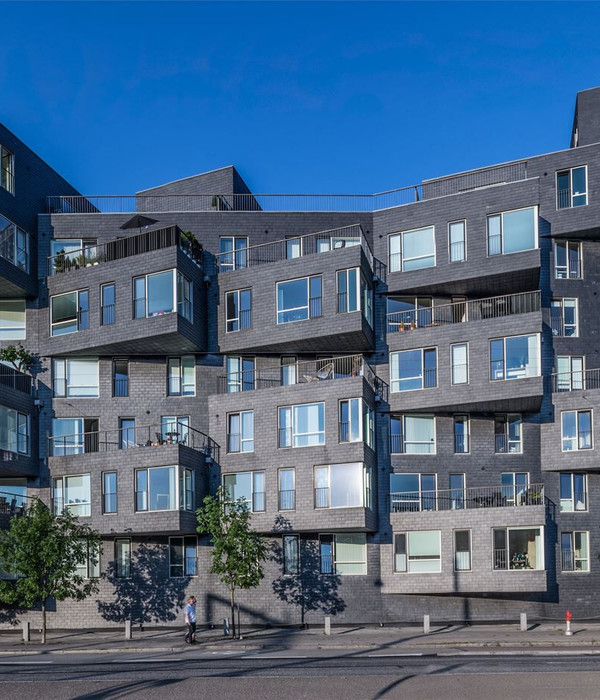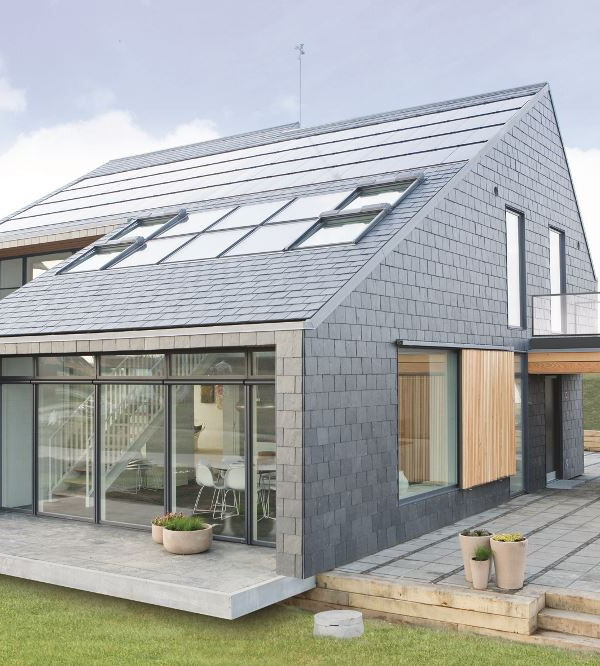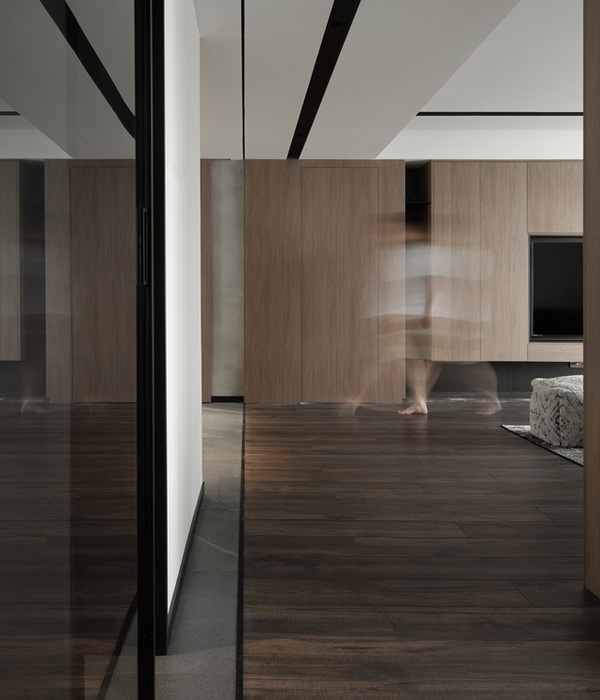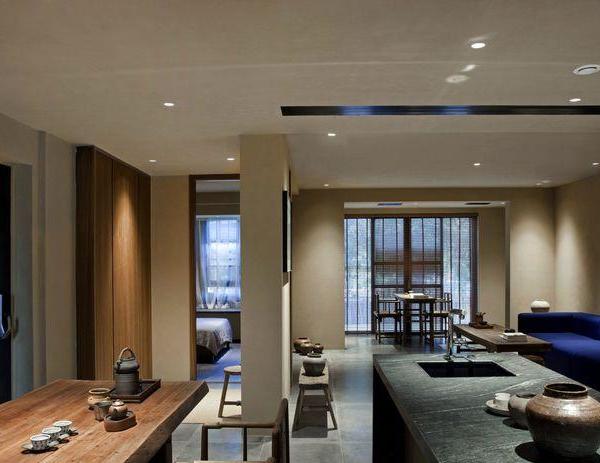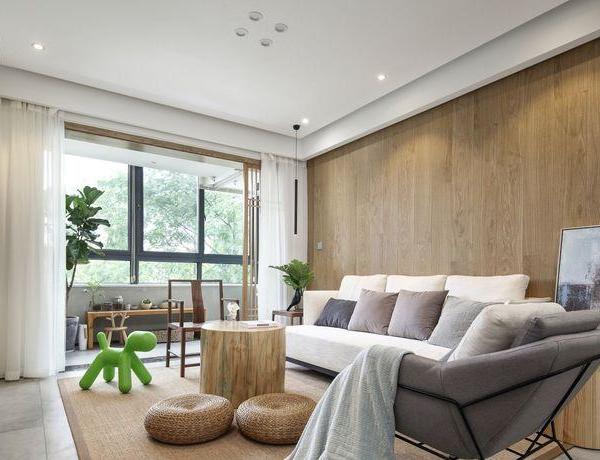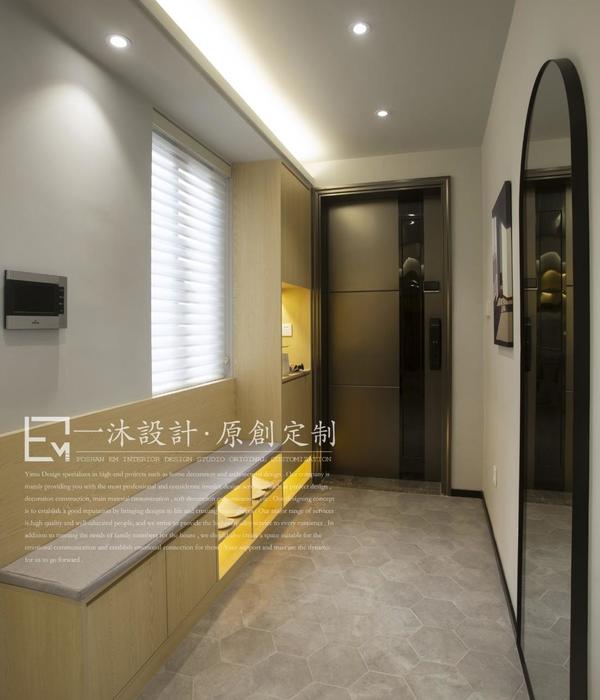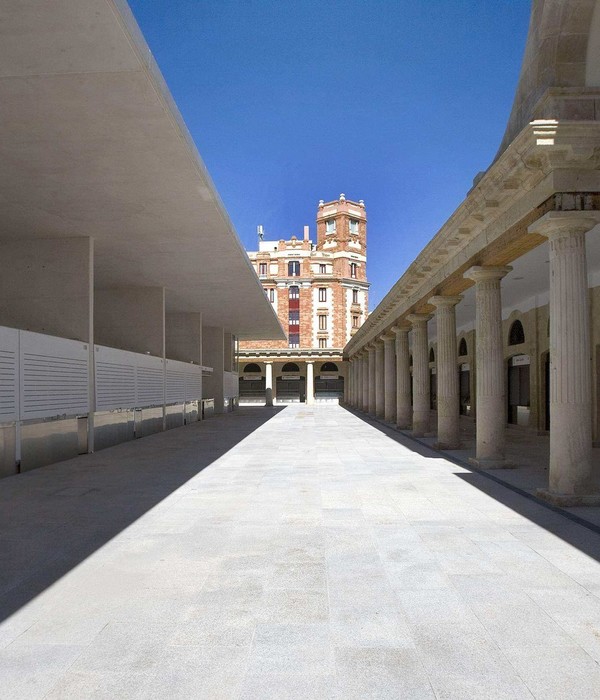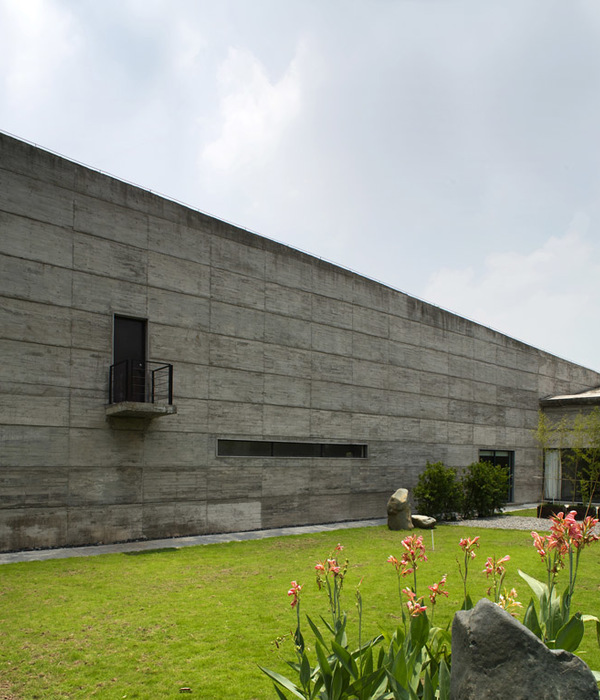黄金比例学校 | 一体化设计,打造多功能教育空间
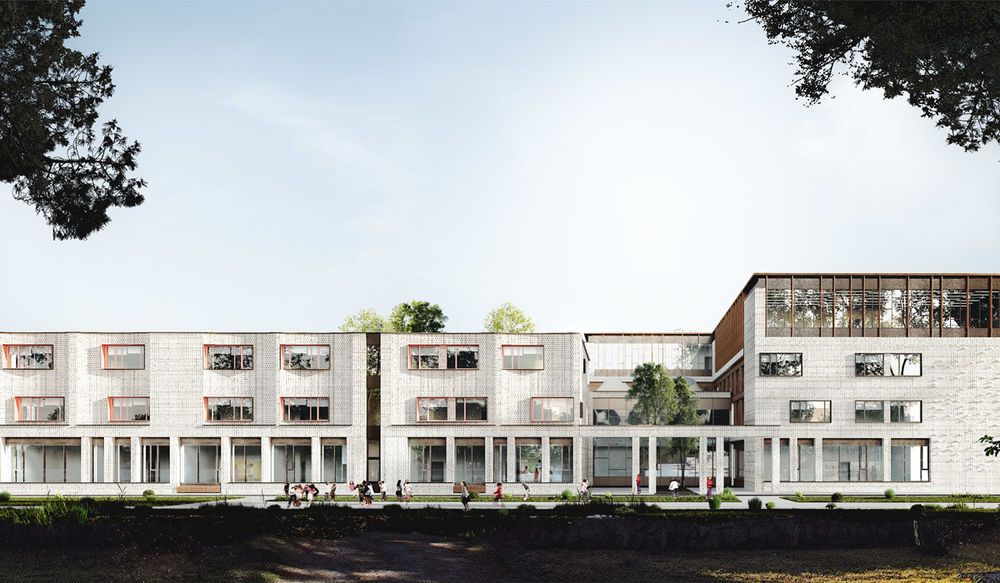
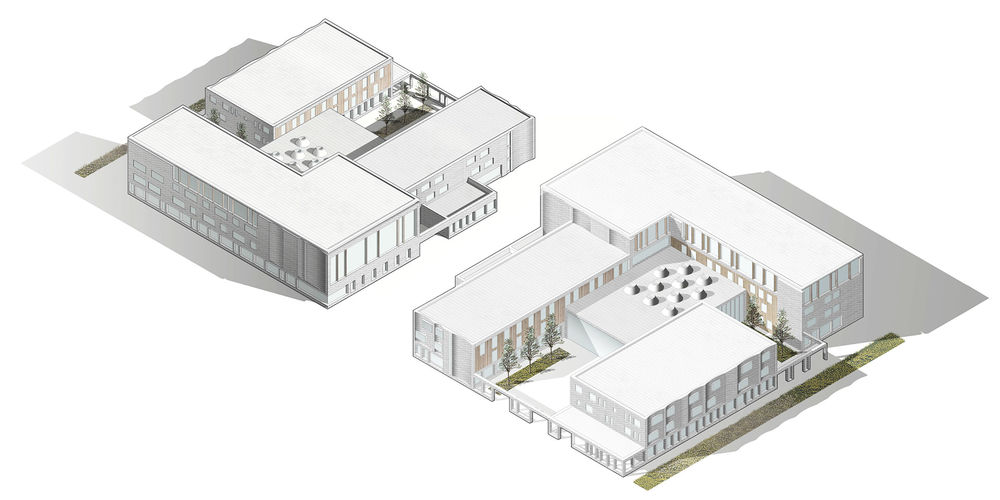
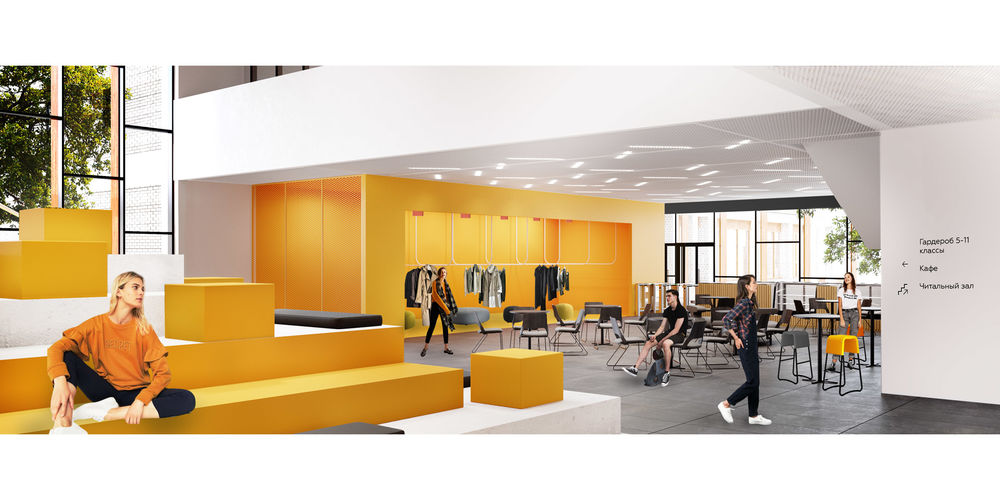
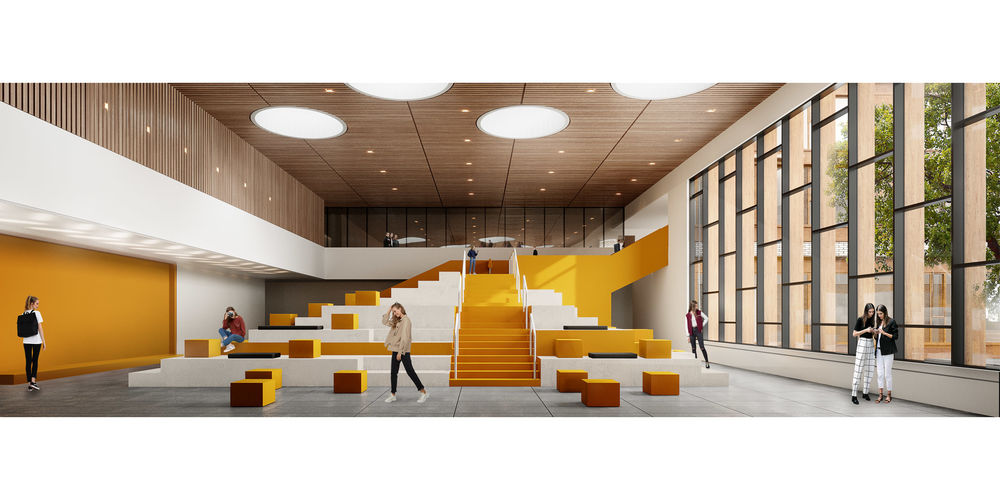
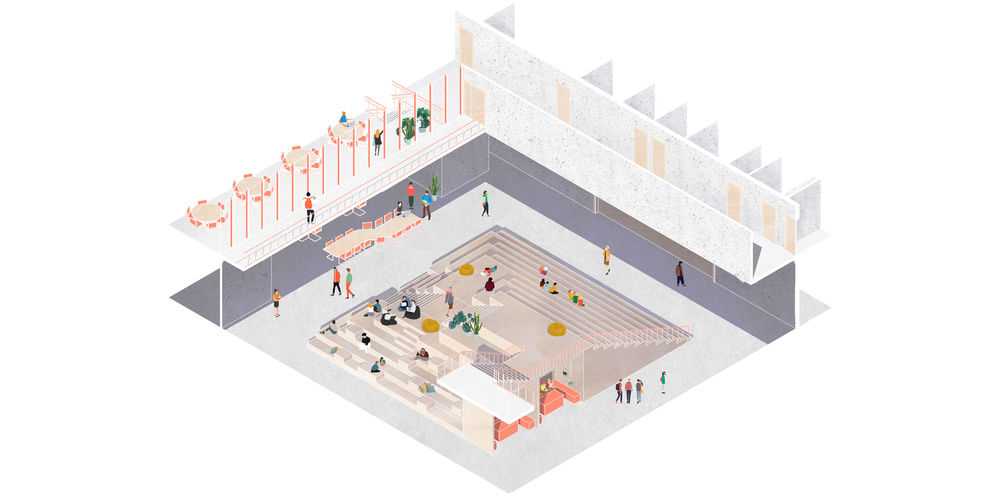
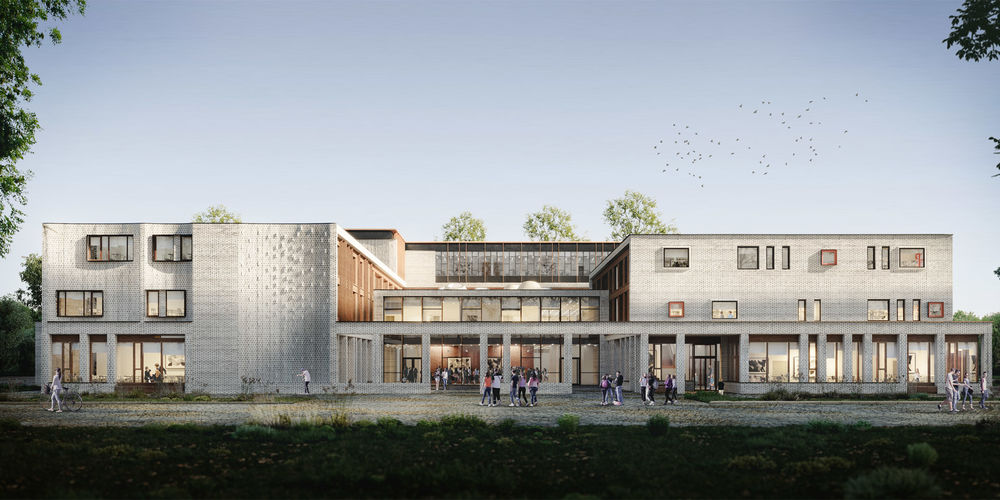
The Golden Section School unites kindergarten, primary and secondary school. Because of complex configuration of the site, we decided to consolidate three buildings in one volume, and this decision allows the school not to get lost against the background of the massive facade of a residential complex. Visual consolidation of volumes is due to the use of the same material of the facade and the installation of eaves with pylons along the ground floor. The school has two courtyards. The building is located next to Wings residential complex and is designed for residents of this and neighboring complexes. In total, more than 500 students will be able to study in the Golden Section – the kindergarten is designed for 120 places, the school – for 400.
Each of the four facades of the school is unique and different from each other. Thus, the western, southern and northern facades, each in its own way, reveal the rhythm of the building and its volumes. The eastern facade is more monolithic, all four floors are presented in a single volume. Horizontally, the facade is divided into three zones, differing in the choice of glazing type. The ground floor has a stained glass system, proportional to human perception. The second zone includes the second and third floors and has classic windows with deep slopes. The third zone includes the last, fourth floor, which has floor-to-ceiling glazing, making it more austere, in some way similar to modern business space, which emphasizes its designation for the senior students of the school.
The main materials of the facade are white hand-shaped bricks with brown seams and terracotta tiles with a print of wood texture. The form of the facades is built on accent elements, radius fragments of brick masonry and inserts of wooden elements.
A planning solution is formed around the central atrium with a podium amphitheatre. The amphitheatre is accessible from three sides, making this space an effective grandstand for events taking place in the atrium. The fourth side is facing a two-light stained glass window overlooking the courtyard.
We have provided the possibility of transformation for some classrooms, depending on the class type and the number of participants the room can be connected into a larger one or divided into two independent. In the courtyard there is a comfortable space for schoolchildren to communicate. Parents waiting for their children can also meet and communicate with each other in the welcome zone.





