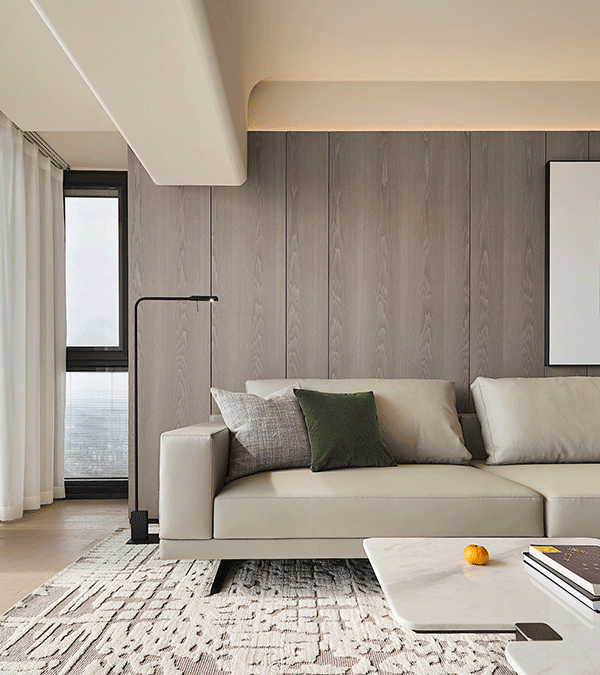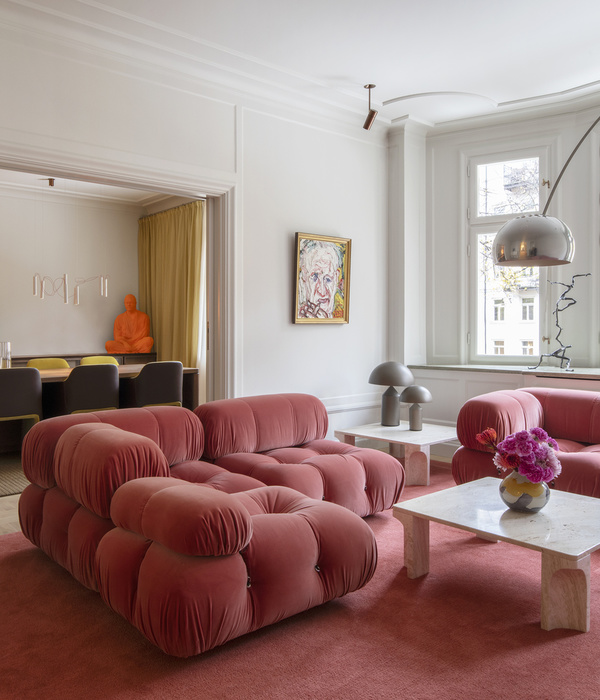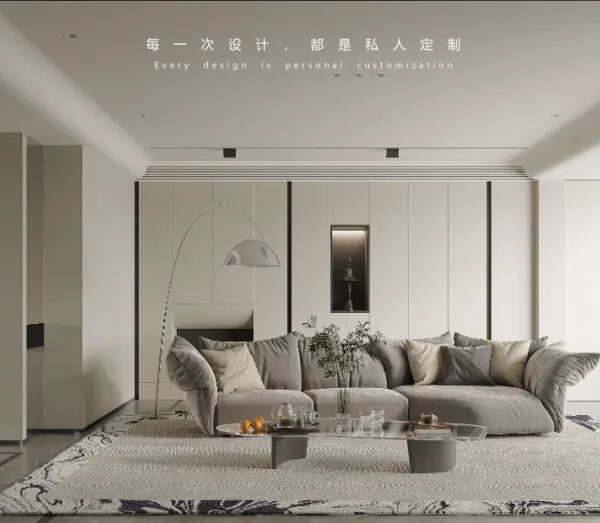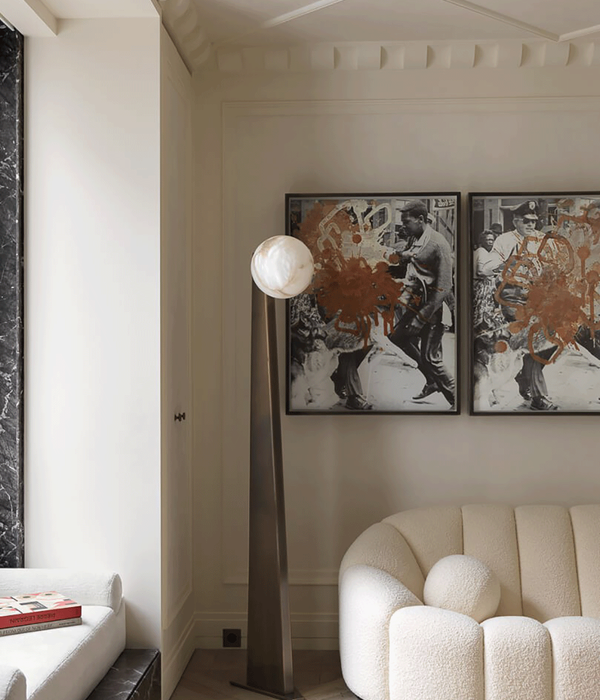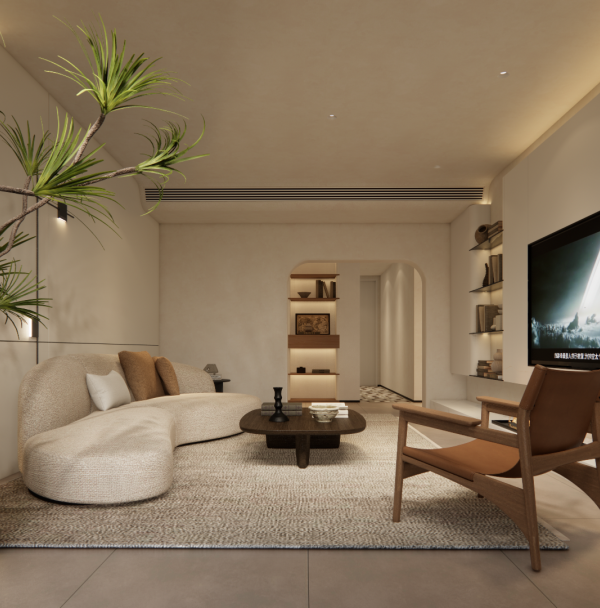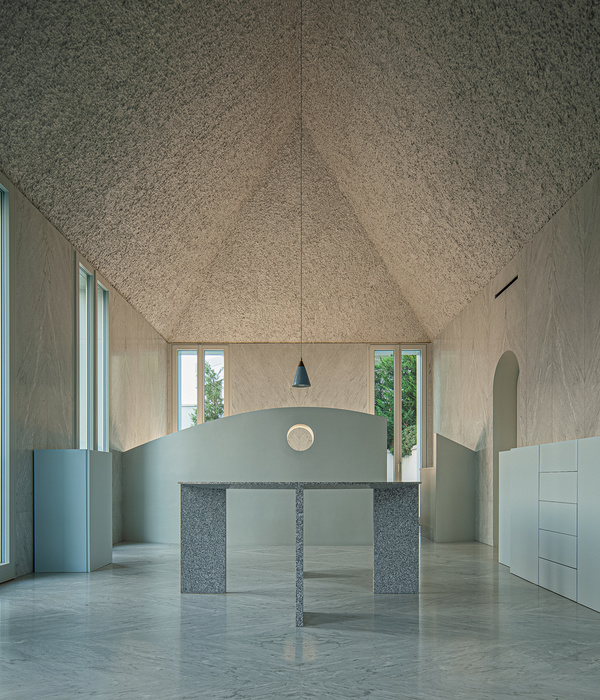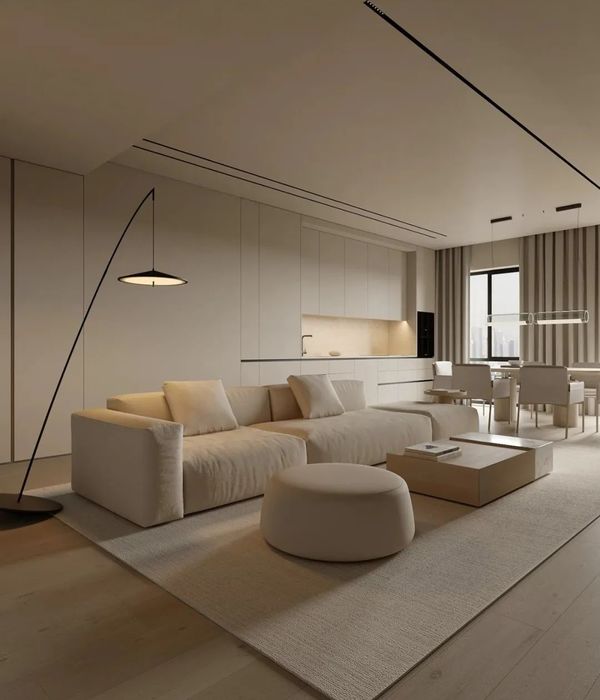Location:Trélazé, France; | ;
Project Year:2017
Category:Housing
Natural slate has the leading role in this residence located in Trélazé (France), very close to Angers, Unesco Heritage City. Its composition perfectly combines energy efficiency and design.
DCL architecture study has chosen CUPA PIZARRAS natural slate for its roof and the CUPACLAD® natural slate cladding system for the facades due to its inimitable properties. This is an important project that stands out for its sustainability and beauty.
This recent-built residential area located in the centre of
quarter, in Trélazé, attracts attention because of the innovative use of natural slate. It is very near to a commercial centre, a future SNCF station and to a school zone. Its total area reaches 5200 m2 and its construction was completed in 2017. These elegant buildings have a total of 90 apartments spread over 4 blocks, erected by Maine and Loire Habitat.
Besides, they have access to several rental management services provided by the Maine-et-Loire Habitat agency: 4 electric cars in car-sharing, on an experimental basis, will be proposed to the future 90 residents of the buildings of Maine-et-Loire Habitat.
Booking is possible on the internet or on a smartphone with the goal to reach a rental price of 2 € / hour.
CUPACLAD® 101 RANDOM is the system chosen by the firm De Coquereaumont Lebreton Architects, that explains why they selected natural slate for the facade on the residence La Quantinière, in the city of Trélazé:
“The search of technical excellence has led us to design a building envelope performance. In addition, the random arrangement of several slate formats contributes to a harmony that renews the image of slate”, points out the architect Pierre de Coquereaumont (Cabinet DCL).
Architects: DCL Architecture
▼项目更多图片
{{item.text_origin}}

