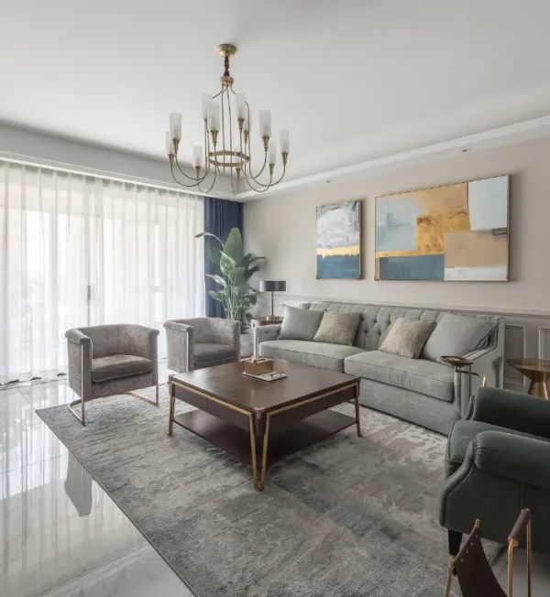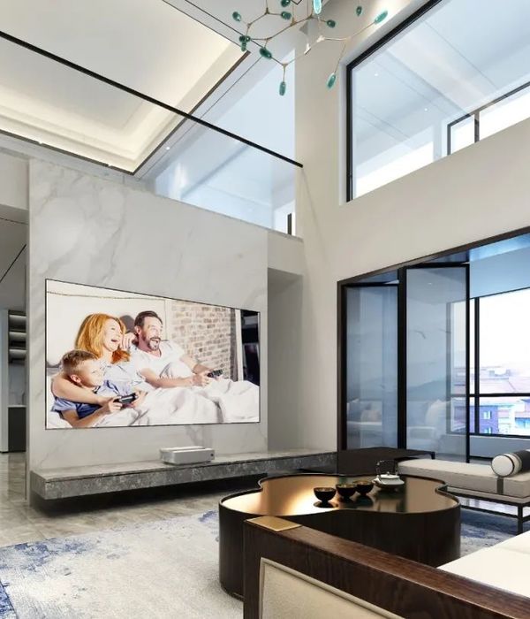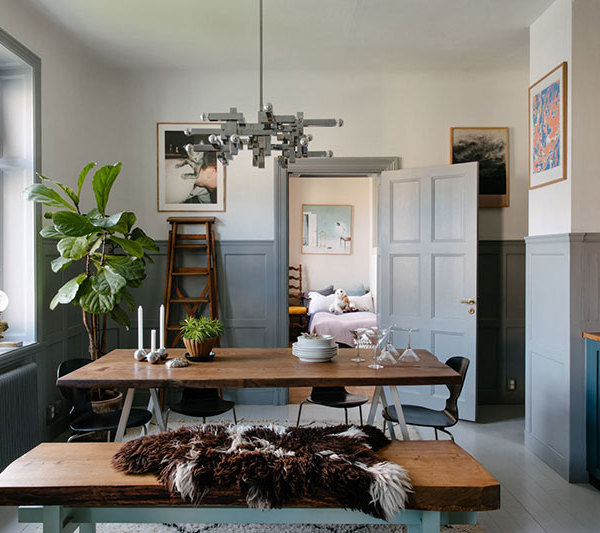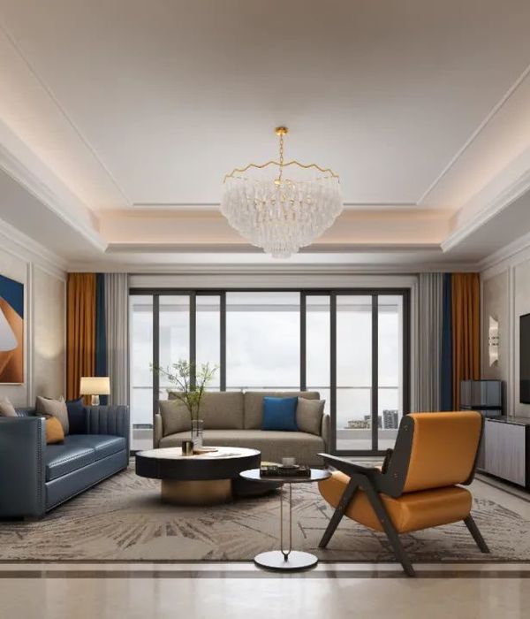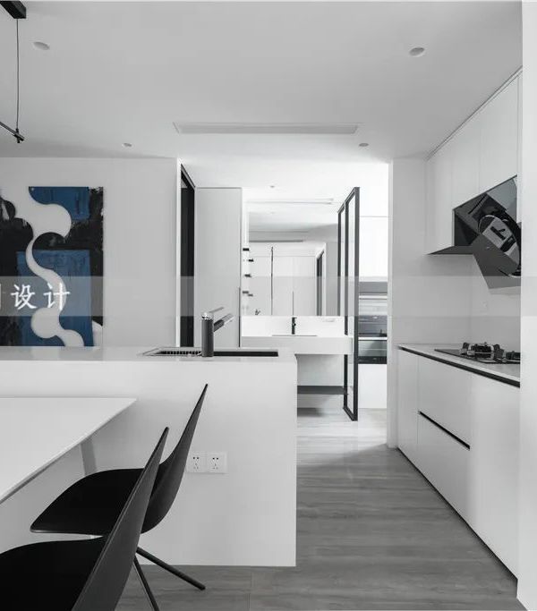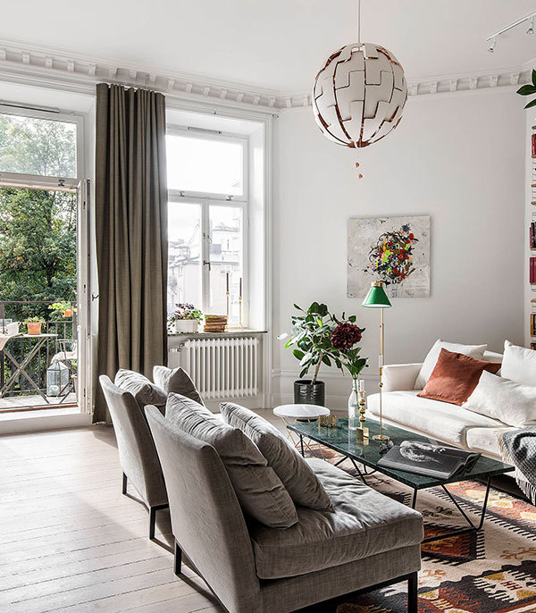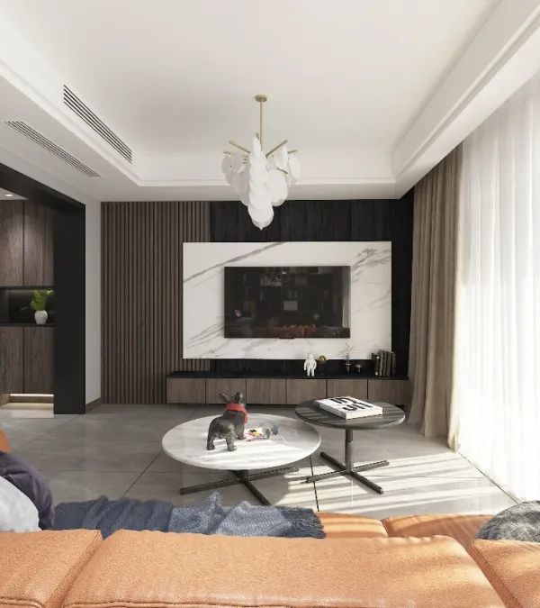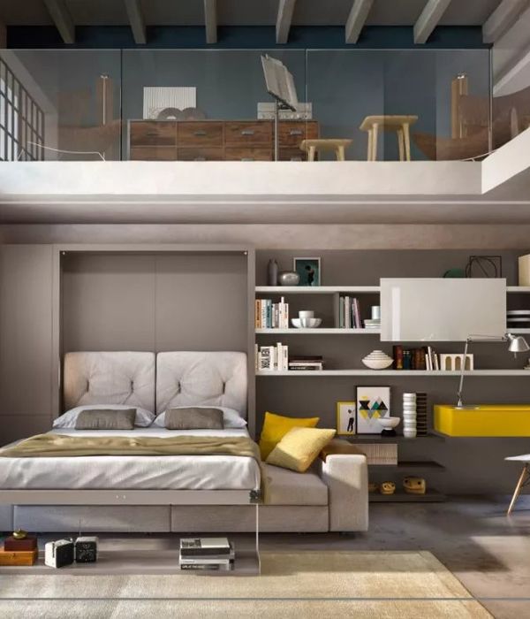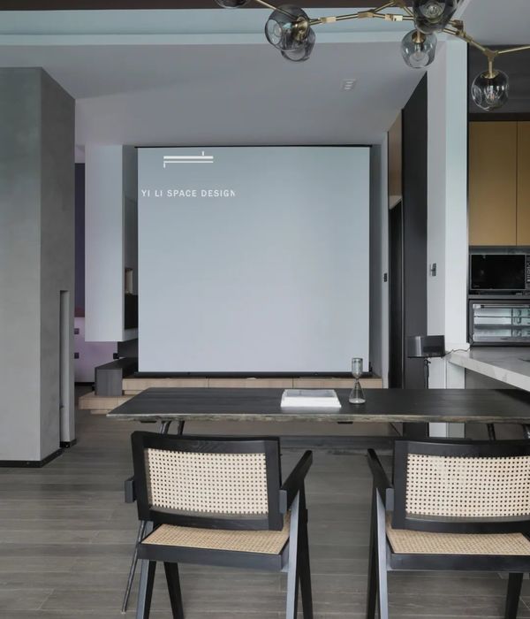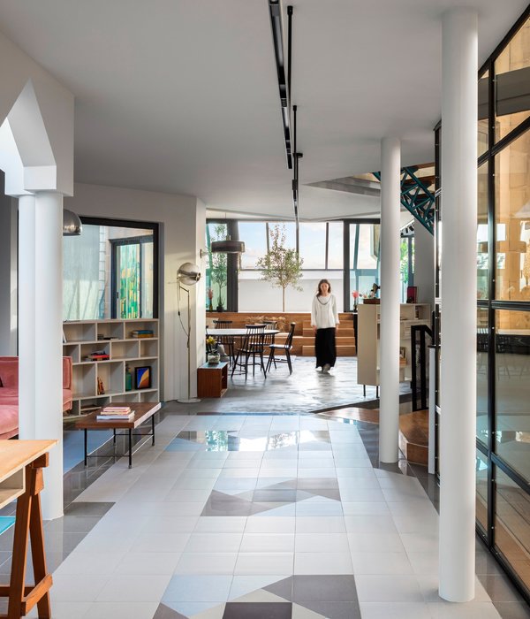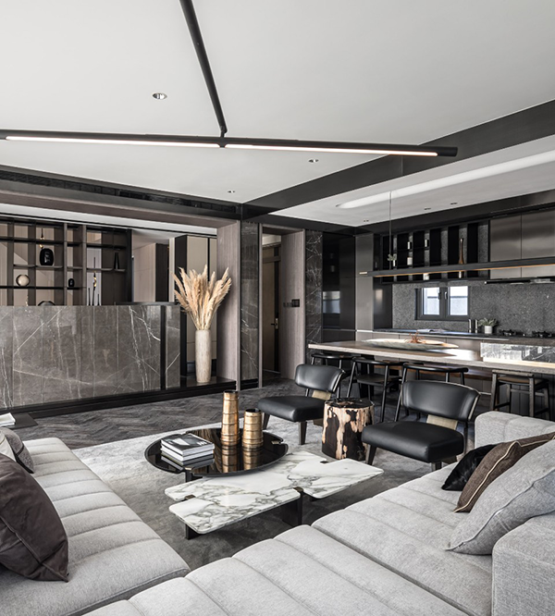- 项目名称:TAPERED HOUSE 聚舍
- 位置:中国佛山市顺德区
- 顾问:景观顾问:TDH Design
- 本地设计院:佛山市顺德建筑设计院有限公司
非常感谢
Index Architecture
Appreciation towards
Index Architecture
for providing the following description:
“聚舍”位于顺德近郊,处于一面约9米高的悬崖之上,选址呈梯形,从西往东扩张,基地总面积670平方米,建筑面积230平方米。
The client wanted to build a small vacation house in the suburb area of Shunde, P.R.C. He would like to display his collection of Bruce Lee memorabilia, whose family history originated from Shunde as well.
The trapezoidal site tapers out from the west to east totaling 670 square meters. It is the last parcel of land to be built upon for an exclusive residential community. There is a sharp terrain drop of over 9 meters along the south edge of the site, forming a miniature “cliff”. Beyond this point are two-storey vernacular houses and modern residential high-rises. The north side faces back to this tranquil residential community.
除了作避暑之用,设计时还加入了展览的元素,让房子的主人可在画廊里展览已故武打明星李小龙的藏品,如电影海报、剧照等等。“聚舍”因此分为两部分:形态倾斜且伸延的画廊,和较为宽敞而沉实的起居空间。画廊门窗的位置都是依照着采光与视觉效果的考虑,末端一面8米高的玻璃窗,引导观者从藏品放眼到窗外的世界,构造视觉上由内而外的延伸。窗两旁的水泥墙上雕刻着李小龙的名句:以无限为有限、以无形为有形。而从社区的角度来说,由东往西延伸的画廊把悬崖下的旧村落与悬崖上宁静的新住宅区明确分隔开来,在这社区的边界上构筑了一个视觉的落点。
沉实的起居空间与画廊内部是相连的,在这里空间的关系较为一体。起居室包括了大厅、饭厅和开放式的厨房,亦可以直通外面的花园。从二楼的睡房主人可俯视一楼的起居室,在视觉上构成了空间的一体性。开敞的花园与修长的画廊形成了空间的平衡,在保留开放性与阴私性的取舍上亦恰到好处。
该项目位于一年四季都炎热和潮湿的中国南方,倾斜的屋顶(宽8米至0.5米)和侧壁(高9米至6.5米)组合成圆锥形的内部容积,连同容积尽头8米长的窗口,建筑造型显着地改善了建筑物内部的自然空气流通,从而减少冷却负荷。画廊部分的开窗经小心安排以尽量减少对展品的伤害。现浇混凝土/砖石混合结构的填充墙施工方法进一步加强绝缘效果。
With the short-term accommodation (vacation house) and the semi-public nature (display gallery) in mind, the housing mass is divided into two distinctive yet connected parts. The gallery space is placed along the south to form a visual anchor to define the edge of this community with a landscaped garden in front. Since the displayed items, mostly the first- edition movie poster, are all very sensitive to natural lights, window openings are carefully placed along this telescopic gallery to allow natural light entering discreetly. The windows also frame distant views beyond.
Adjacent to the gallery is the living studio. The master bedroom overlooks the double height living room which provides direct access to the garden. The openness of the garden is somewhat balanced by a sense of enclosure and privacy from the elongated concrete mass, It is a visual buffer and back-drop for the garden and the community.
Exterior is of raw board-form fair faced concrete to reflect Bruce Lee’s fundamental belief in “being no rule is the rule; being no limit is the limit.”
Project name TAPERED HOUSE聚舍
Designer Anderson Lee 李亮聪
Design team Yung Sai Chun, Bart Kwok, Ronnie Chui 翁世俊、郭善禧、赵启聪
Type of sector Private Residence私人住宅及画廊
Location Shunde, China中国佛山市顺德区
Client Withheld per client’s request保密
Contractor Zhong Lan Construction Limited 佛山市中澜装饰设计有限公司
Cost Withheld per client’s request保密
Site Area 670sqm
Gross floor area 250sqm
Design time 18 months
Completed date April 2012
Consultants Landscape Consultant: TDH Design
Local Design Institute : Shunde Architectural Design Institute. Co. Ltd. Foshan
景观顾问:TDH Design
本地设计院:佛山市顺德建筑设计院有限公司
Photographer Hunga Chan, Hong Kong Cultural Imaging Workshop LTD.
MORE:
Index Architecture
,更多请至:
{{item.text_origin}}

