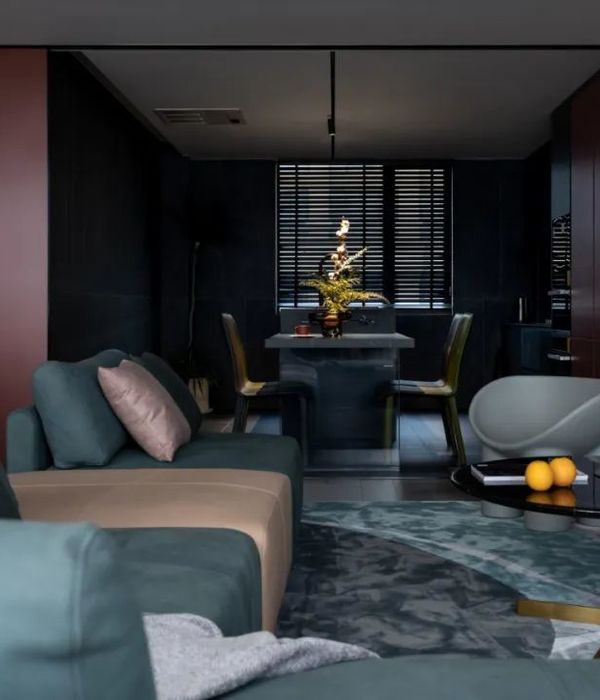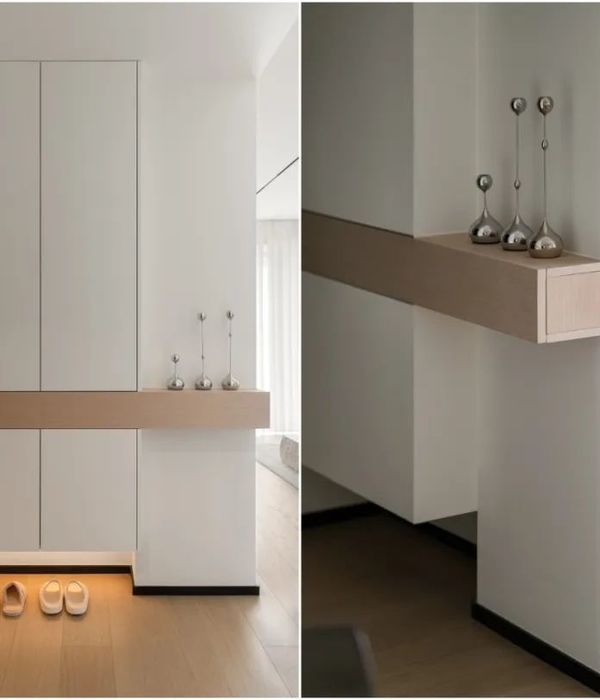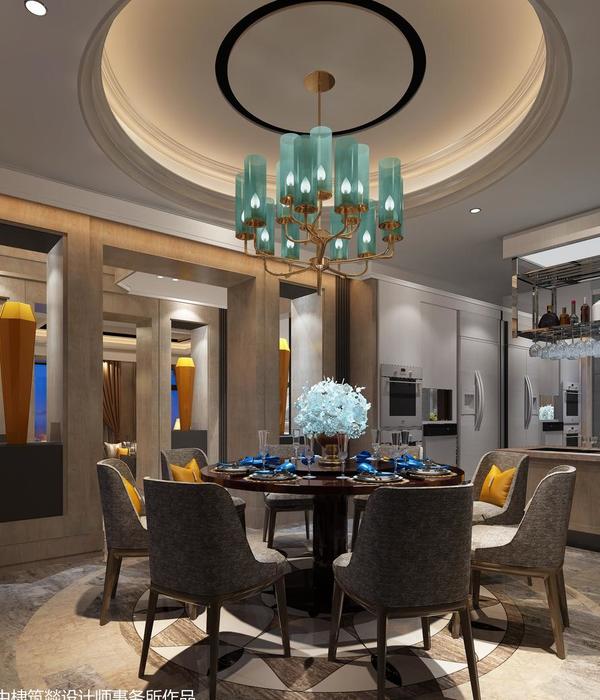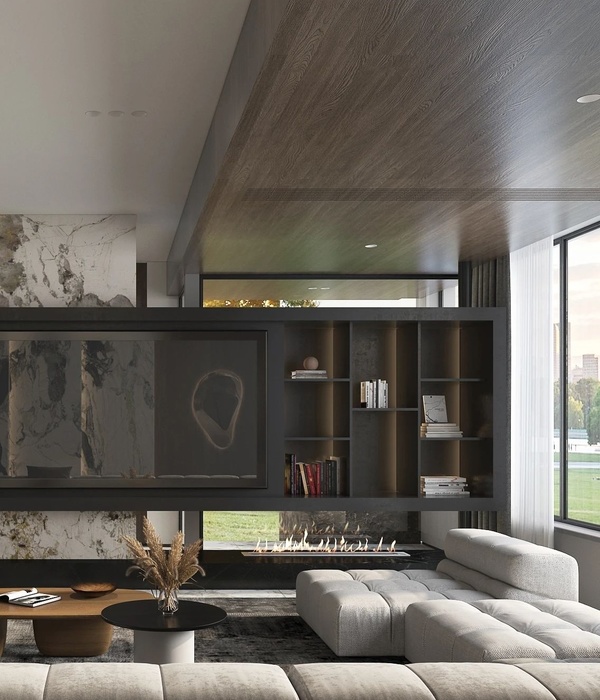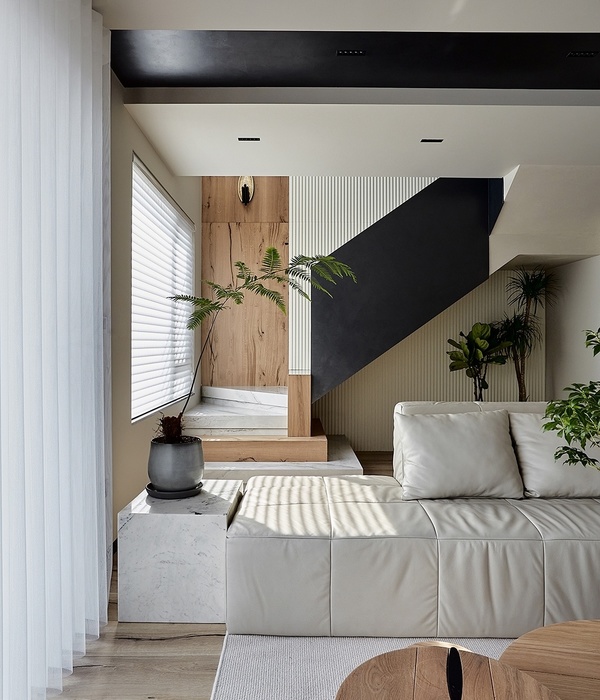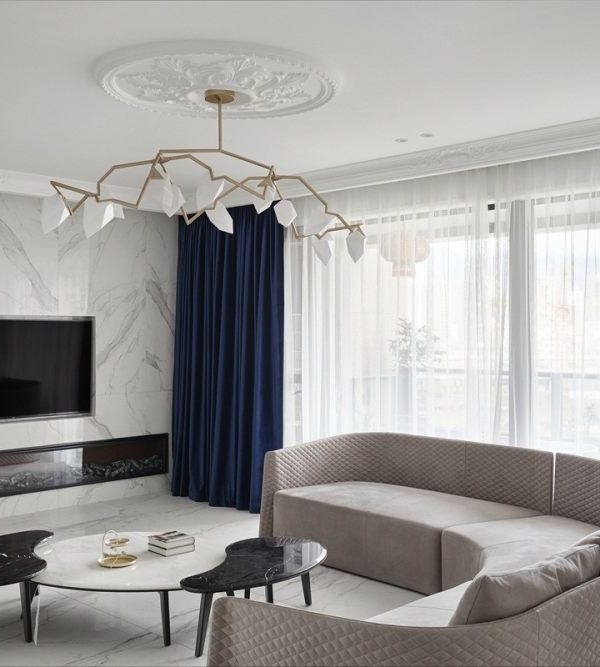La Serenissima converts a studio space designed by 20th century artist Frank Portelli – a central figure in Malta’s post-war art scene – into a sun-filled contemporary home.
This retrofit project revives the self-made sanctuary of one of Malta’s most compelling modern artists – Frank Portelli (1923-2004), known for his mural art and tonally faceted paintings. His work was informed by an international world-view and expressed through a style he coined ‘crystallised cubism’. During his active years, he designed and built a Post-Modernist building in the village of Attard as his studio-home. The building was called La Serenissima, named by the artist in tribute to the city of Venice.
Defined by tall geometric windows and a strong north-south axial layout, Portelli’s original studio was designed to maximise strong southern and westerly light. Re-worked as a single-bedroom home, interiors have been guided by this central axis. A volley of rooms begins with bright, open living spaces to the south, and more intimate, private rooms to the north. Between them, a small home office and conservatory sit opposite each other on an intersecting east-west axis.
Rooms to the south, which were once used as Portelli’s principal art-making space, are bordered with 45-degree skylights and strips of high-set windows. The southernmost end has been converted into a new outdoor space, introducing a raised timber deck and new glass perimeter, set back deeper into the plan. By removing the glazing from the angled skylights above the deck, the new raised space is converted into an outdoor terrace. The recessed south-facing glass shades the interiors from the intense summer sun, letting the lower winter sun in during colder months.
The timber plinth steps down into the kitchen area, doubling as informal seating. Inside the dining space, Portelli’s original plywood pin-up wall has been conserved with authentic markings and notes. Throughout the apartment, his collection of mid-century furniture and lighting, as well as his own self-made furniture, have been restored and integrated into the decor. At the northernmost end of the plan, a central triangular window scales from floor-to-ceiling, anchoring an uninterrupted central sight-line through the length of the entire home. On either side, a bedroom and bathroom sit opposite each other. A sliding door provides the option for closing off these rooms to the rest of the house, whilst allowing the central sight-line to remain constant while open.
Colours used in the new interiors carry the boldness of Portelli’s original designed elements. The thick, black lines of his apertures echo in the kitchen furniture, with shades of grey repeating in both the new resin flooring and conserved tiles. Portelli’s angular shapes recur throughout the space in new interventions – door handles are fashioned through triangular punctures, visually connecting with the triangular-shaped window.
The intention for La Serenissima’s conversion was to mitigate the impact of intense sunlight and overheating, whilst conserving the vibrancy and modernity of Portelli’s original space. A story of dramatic light and lines, this retrofit project honours the artist’s unique vision and design sensibility
{{item.text_origin}}

