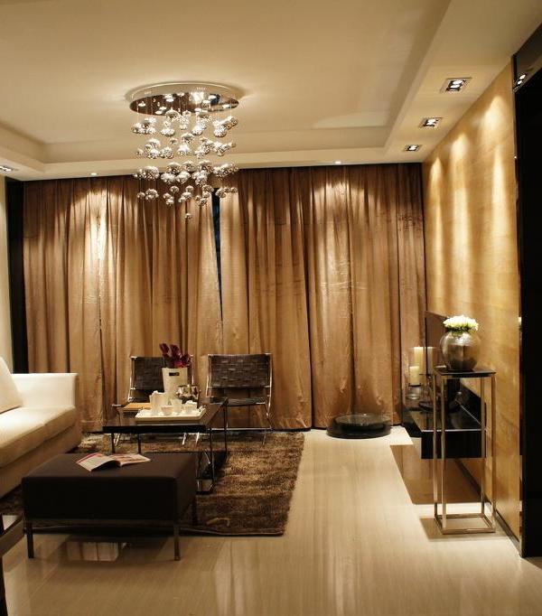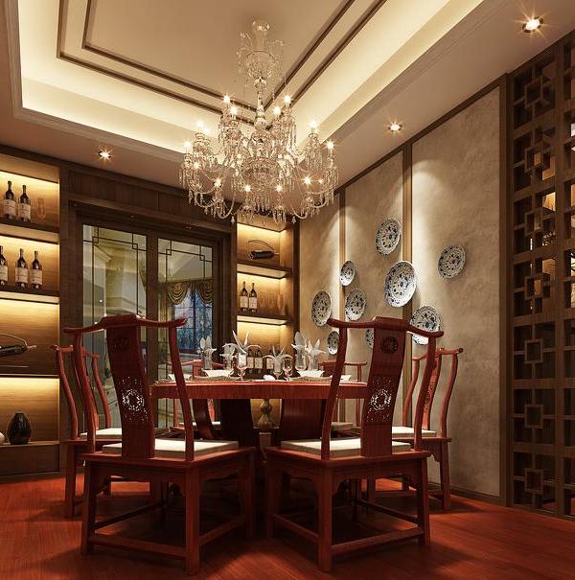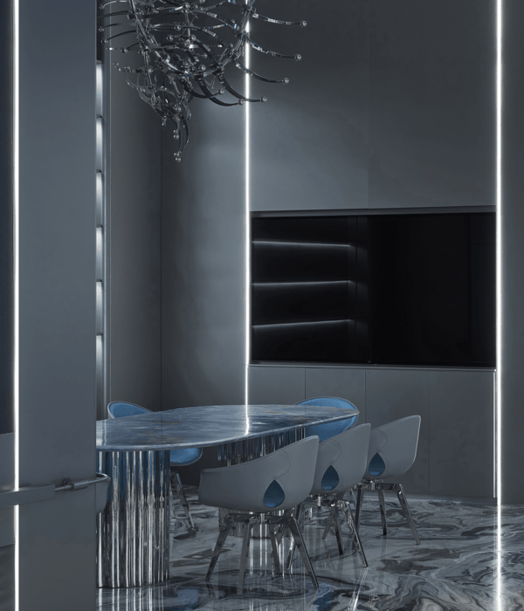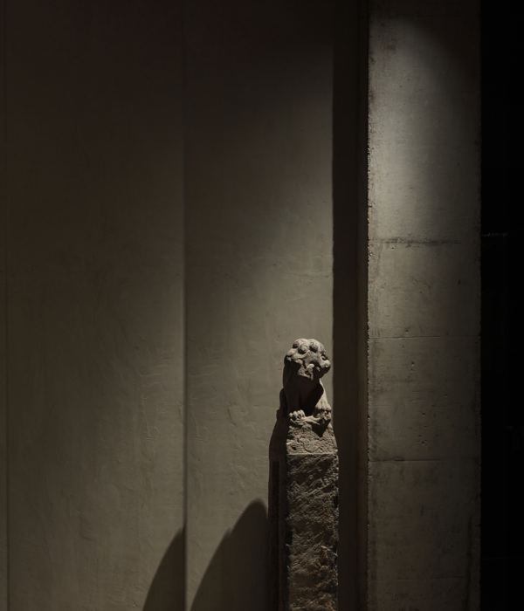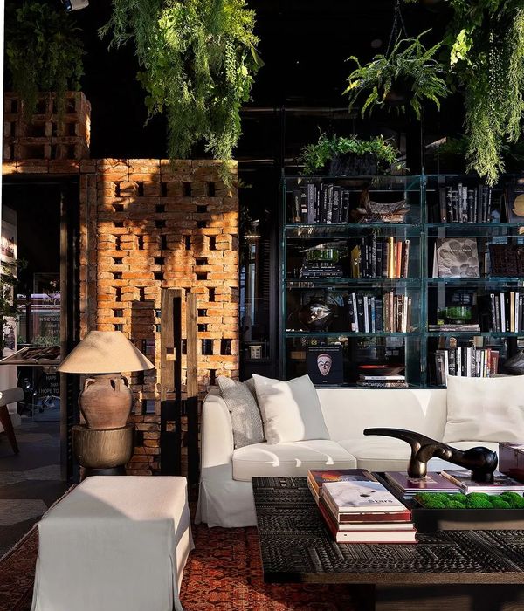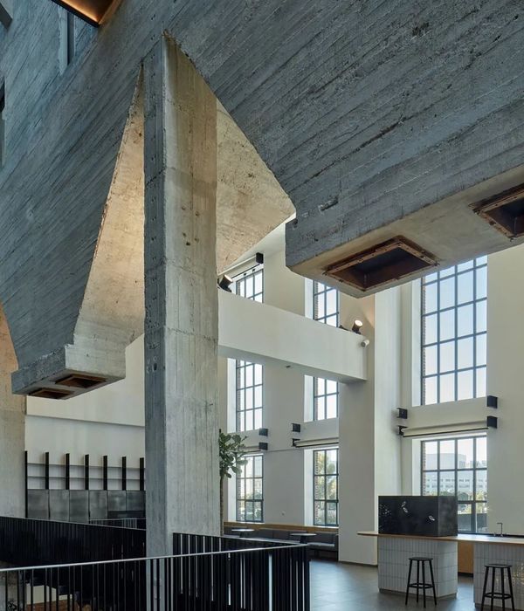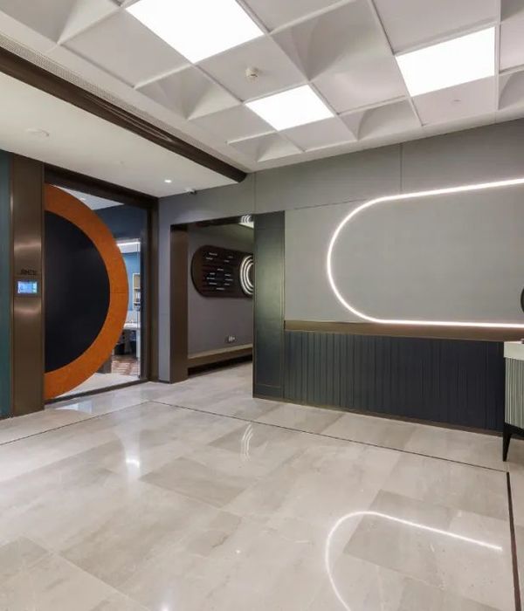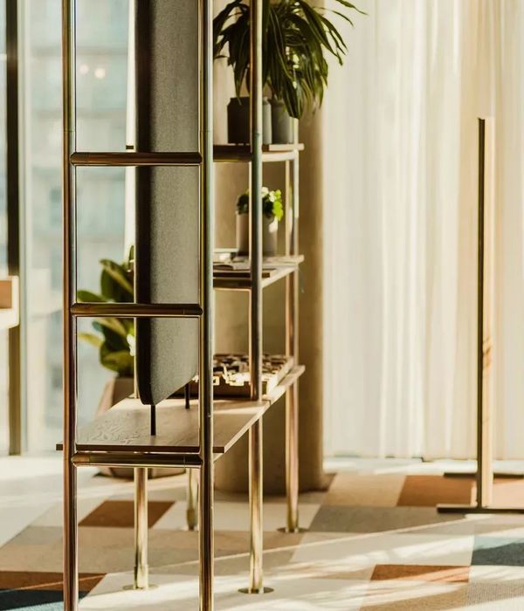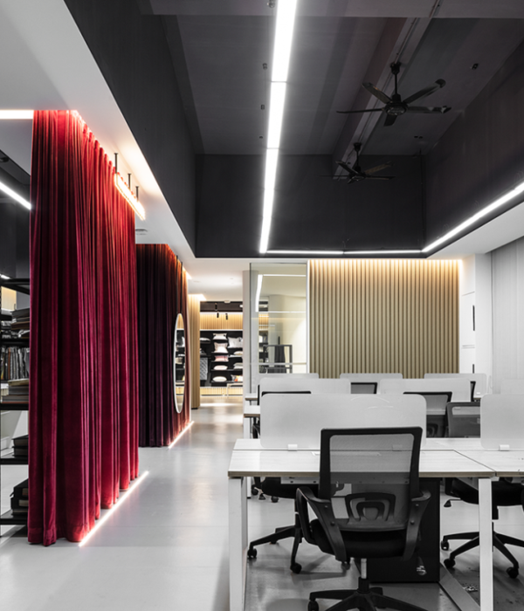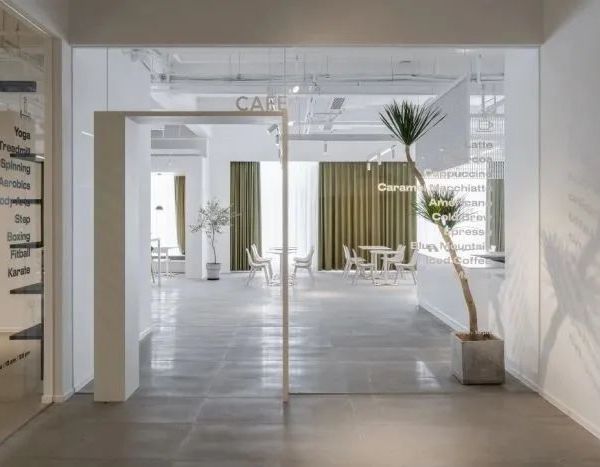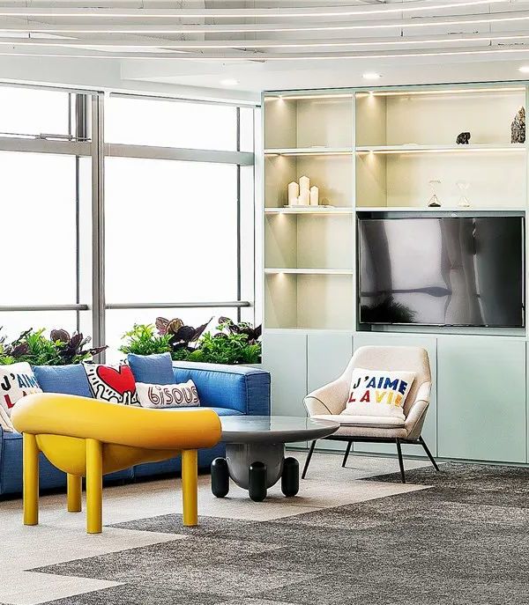The two storey 350sqm four bedroom family residence is located on a quiet cull de sac road in North London.
The trapezoid footprint is driven by the shape of the plot with narrower entry façade and a wider façade to north facing a mature garden with two large willow trees.
The entry façade is simplistic with prominent full height recessed entry. Curving wall to entry side adds to the sculptural feel of the volume.
A crescent shaped wall slices thru the garden providing flat lawn area in the originally sloping west – east plot. The accented white wall becomes a visible from the house feature underlining two mature willows.
Behind the front house door visitors enter a clear and open volume.
Double height to front lobby provides clear visibility to the living area and garden beyond and upper house level timber clad wall with concealed bedrooms doors.
The living space is defined by steps down encouraging the view thru and inviting the visitor to the low and cosy seating area with centered to the entry hanging fire place.
Interior palette is simple and soft leaving the design lead to the spaces and views. Theme follows at the bedrooms floor where emphasis is on the garden and the long distance views.
The two storey 350sqm four bedroom family residence is located on a quiet cull de sac road in North London.
The trapezoid footprint is driven by the shape of the plot with narrower entry façade and a wider façade to north facing a mature garden with two large willow trees.
The entry façade is simplistic with prominent full height recessed entry. Curving wall to entry side adds to the sculptural feel of the volume.
A crescent shaped wall slices thru the garden providing flat lawn area in the originally sloping west – east plot. The accented white wall becomes a visible from the house feature underlining two mature willows.
Behind the front house door visitors enter a clear and open volume.
Double height to front lobby provides clear visibility to the living area and garden beyond and upper house level timber clad wall with concealed bedrooms doors.
The living space is defined by steps down encouraging the view thru and inviting the visitor to the low and cosy seating area with centered to the entry hanging fire place.
Interior palette is simple and soft leaving the design lead to the spaces and views. Theme follows at the bedrooms floor where emphasis is on the garden and the long distance views.
{{item.text_origin}}

