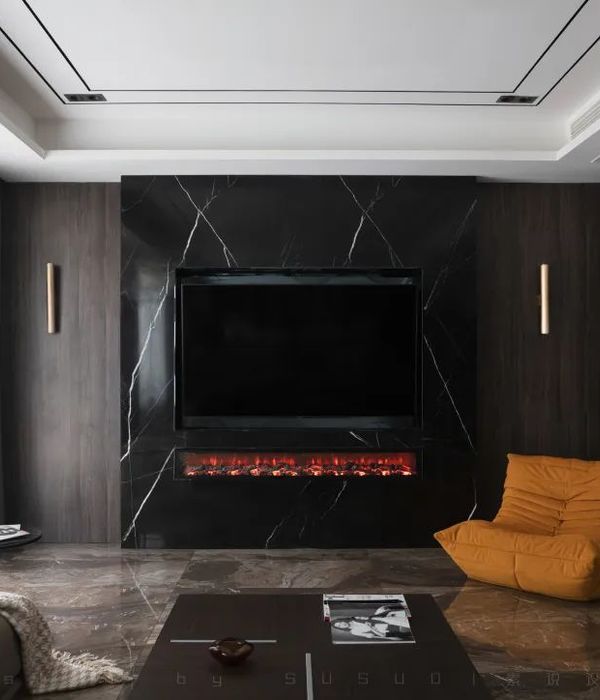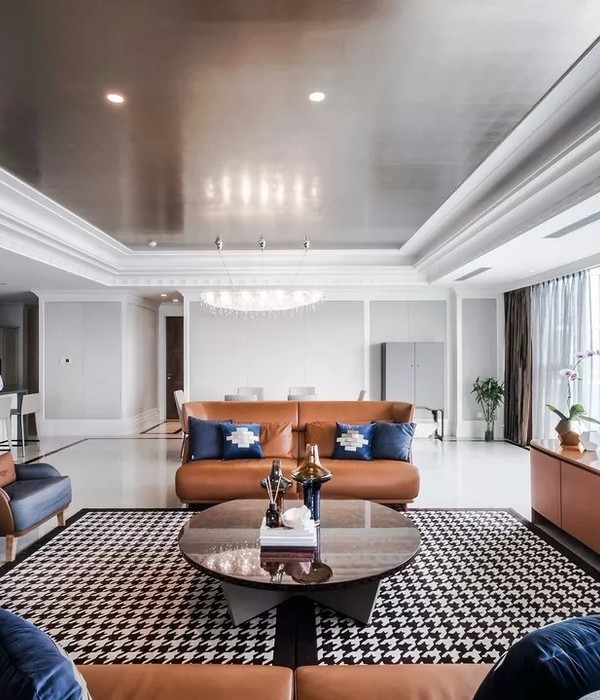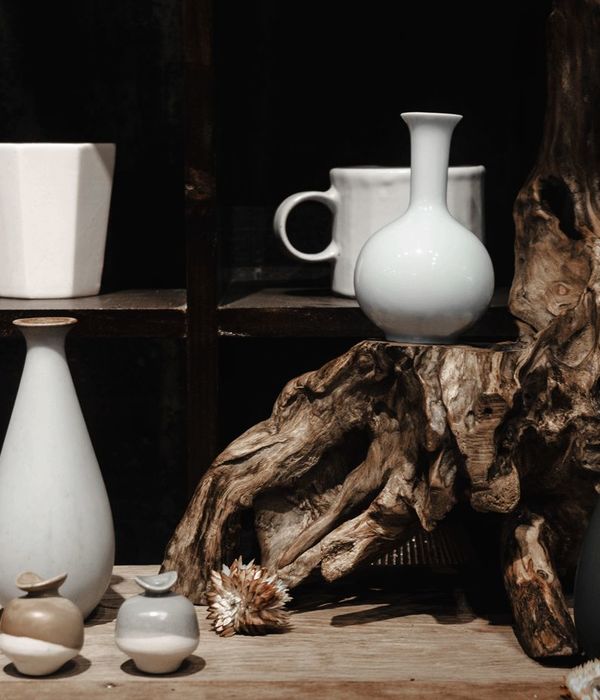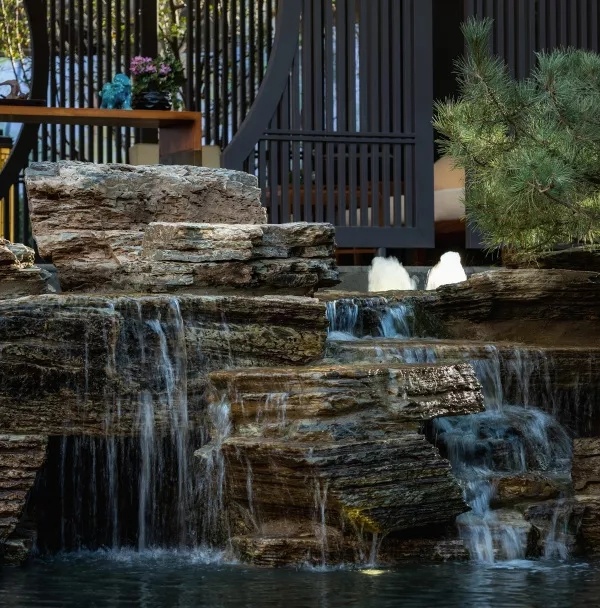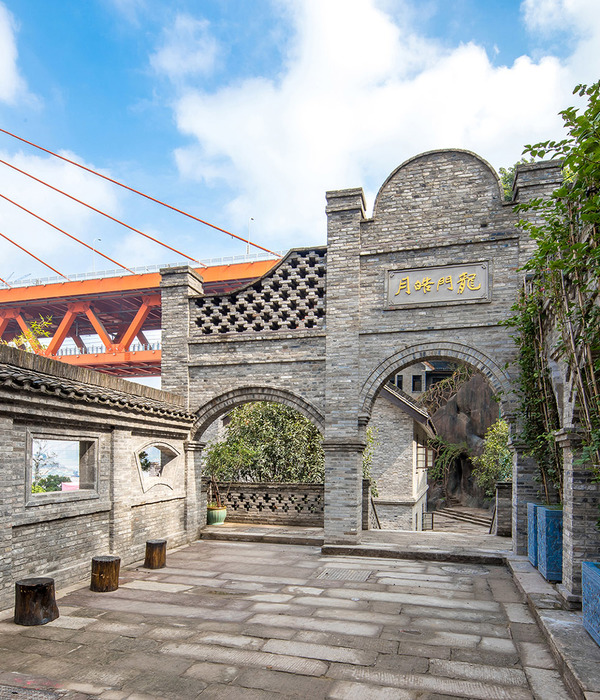在布拉迪斯拉发,只有少数的旧工业建筑能够适应当下的需求,Jurkovič’s供热车间就是其中之一。这座功能主义在经过为期三年的改造工作后,如今已作为一个全新的共享办公空间向公众开放。
There are only a few buildings with industrial history left in Bratislava that have managed to adapt to the current needs. One of them is functionalist building of Jurkovič’s Heating Plant, which has been opened to the public after a three-year renovation as a modern coworking centre.
▼项目概览,Preview
旧建筑,新功能
The original premises with a new function
设计的主要思路是要确保建筑的原有部分清晰可见,尽可能地将建筑师Dušan Jurkovič的设计印记保留下来。负责结构解决方案的DF Creative Group团队在原先的锅炉和涡轮机大厅内置入了一个新的五层建筑,创造出独立且自由的新内部空间。这种做法使新旧结构得以被清晰地界定出来,同时,供热车间内的其他工业元素也展现出了对建筑历史的尊重——混凝土装料斗成为了统领整个空间的元素,原先的起重机则演变为共享办公室独特的开放式天花板。
The interior design itself was conceived to ensure that the original parts remain visible and the imprint of Dušan Jurkovič is preserved as much as possible. DF Creative Group placed a new five-storey building in the interior of the boiler and turbine hall, which created new areas. Their architectural solution uses the free internal space in the boiler and turbine halls to incorporate new independent structures. This concept makes it possible to clearly separate and distinguish the historic structures from the new ones. Other industrial elements of the heating plant were also used to pay homage to history – the entire interior is dominated by concrete hoppers, with the original crane forming the atypical open ceiling of the shared office.
▼原先的锅炉和涡轮机大厅内置入了一个新的五层建筑,A new five-storey building has been placed in the interior of the boiler and turbine hall
▼通高空间,The full-height space
起重机演变为独特的开放式天花板,The original crane forms the atypical open ceiling of the shared office
新生的供热车间
The heating plant coming to life
In total, there are 3,900 square metres of flexible working space with a capacity of approximately 450 places in the heating plant. The varied diversity also meets the requirements of a wide range of users. On each of the floors there are fixed desks, hot desks, separate offices, a phone booth, a workshop room, and meeting rooms with a capacity of 4 to 18 people. Clients can also use the community lounges or the attractive meeting and networking zone during the day.
▼共享空间,The shared space
▼混凝土装料斗成为统领整个空间的元素,The entire interior is dominated by concrete hoppers
▼休闲区域,Seating area
▼吧台,Bar
极简理念下的本地特征
Folklore in a minimalist concept
二层的入口区域是整个共享办公空间的社区中心,它将大厅、咖啡馆与办公场所结合在一起。Perspektiv设计团队在室内使用了各种图形元素,旨在展现原建筑师的独特风格及其随时间所发生的转变。原先的装饰物被拆解为墙壁上的灯具和陈列架。
The community centre of the entire coworking space is the entrance area on the second floor, which combines a lobby with a café and workplaces. Perspektiv presents Dušan Jurkovič’s extensive work by using graphic elements in the interior. The authors’ motifs are inspired by the architect’s style and its evolution over time. Perspektiv decomposes the original decorative ornaments into prime factors in the form of light elements on the walls or engraved cabinets.
共享办公空间,Co-working space
楼梯,Staircase
▼工业遗迹转变为舒适的工作场所,The industrial monument has been transformation into a comfortable workspace
▼窗户内外,Views through the windows
将工业遗迹转变为舒适的工作场所,材料的选择起到了关键性的作用。室内采用了以赤陶土色为主调的色彩搭配,呼应了建筑外壳的材质,并通过柔和而深邃的蓝色、绿色和炭黑色加以点缀。天花板保持了开放状态,公共区域的地面通过木材或大尺寸的瓷砖加以突显。
The transformation of the industrial monument into a comfortable workspace also depends on appropriate materials. The colour palette is based on the shades of terracotta, characteristic of the building’s shell, complemented by muted deep tones of blue, green and carbon black. The ceilings remain open, while the floors in the common zones accentuate the wood or large-format ceramic tiles.
▼手工艺和当代材料的原始特征构成了每个楼层的统一主题,The craftsmanship and contemporary materials in their raw essence form a unifying motif for each floor.
▼休息室,Lounge area
▼室内细节,Interior view
电梯厅,Lift hall
属于胆大者的空间
Space only for the brave
巨大的混凝土装料斗强调出空间的壮观尺度。它们最初被用于储存固体燃料,经过改造后,有一部分被作为会议室使用。位于五层的两个会议室似乎是目前建筑中最受用户欢迎的空间,建筑师Antal对此表示:“我们利用这些空间的位置优势,在部分楼层使用玻璃打造出具有标志性的空间,使其成为一个吸引眼球的场所。”
The generosity of the space is underlined by the massive concrete hoppers, which were originally used to store solid fuels. The architects managed to place some of the meeting rooms inside them. The most popular for users so far seems to be the two meeting rooms on the fifth floor. "This is where we took advantage of the location and experimented with glazing in parts of the floor. The result is an iconic space that everyone wants to see. Even those who are afraid of heights,"says architect Antal.
会议室,Meeting room
室内细节,Interior details
该项目由Studio Perspektiv担纲室内设计;DF Creative Group负责新内部空间和新结构形式的建造方案。建筑围护结构的翻新工作是在PAMARCH公司(专门从事历史建筑保护和重建)的监督下进行。
Base4Work from Studio Perspektiv as interior designers. The architectural solution in the form of new interior spaces and new structures is the work of DF Creative Group. The PAMARCH, specializing in the protection and reconstruction of monuments, oversaw the building envelope renovation.
▼建筑外观,Exterior view
▼二层平面图,Second floor plan
▼三层平面图,Third floor plan
▼四层平面图,Fourth floor plan
▼五层平面图,Fifth floor plan
项目国家:斯洛伐克
项目年份:2019
完成年份:2021
使用面积:3900 m
项目地点:Bottova 1/1, 811 09 Bratislava
设计公司:
Studio Perspektiv
设计团队
:Jakub Budaj、Silvia Snopková建筑结构改造团队:Ján Antal、Martin Stára、Barbora S. Babocká [Studio Perspektiv]Martin Paško [DF Creative Group]
建筑围护结构改造设计师:PAMARCH
{{item.text_origin}}




