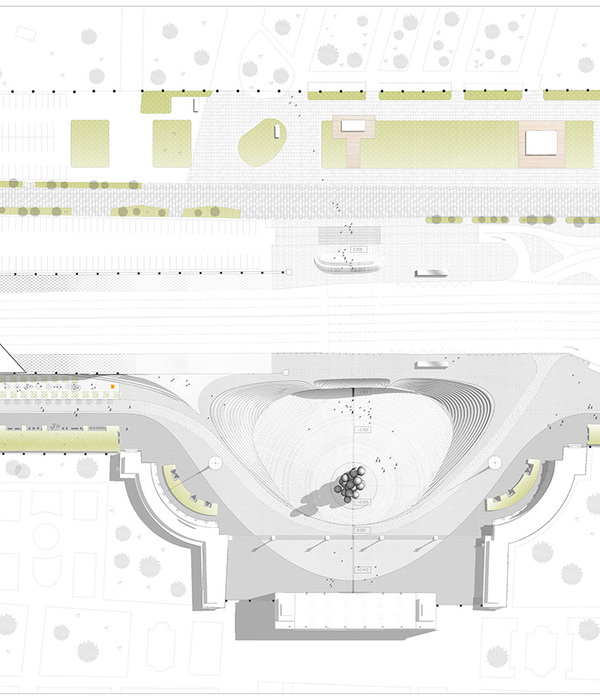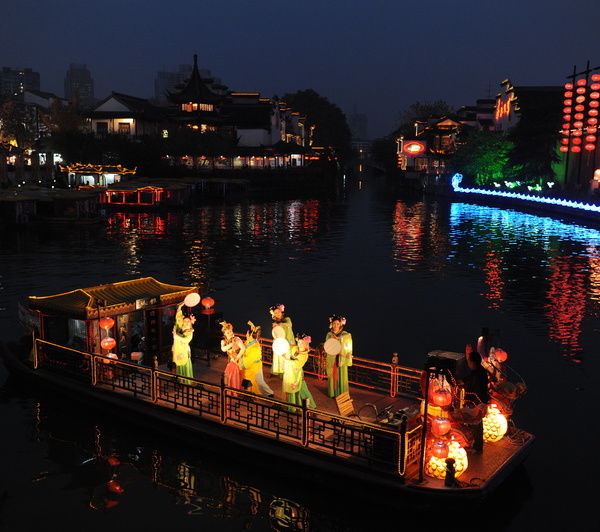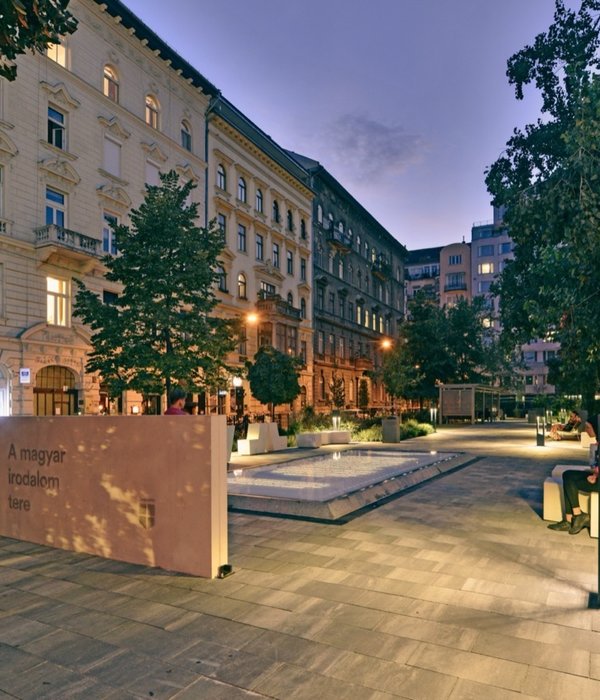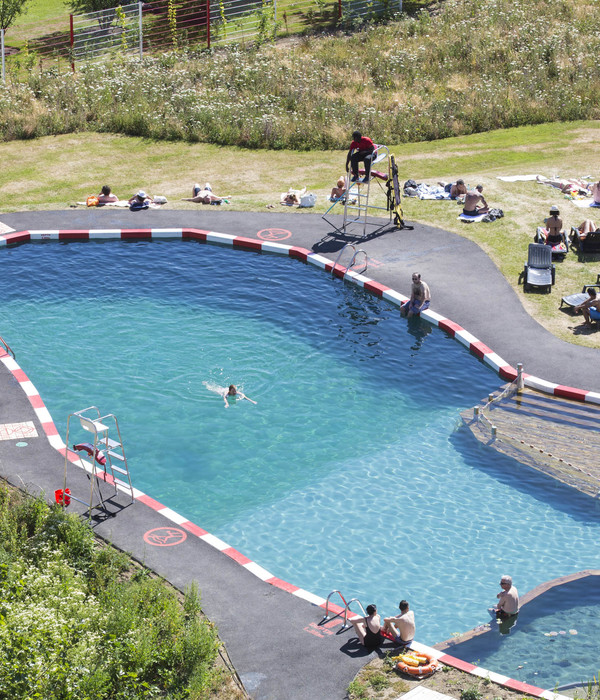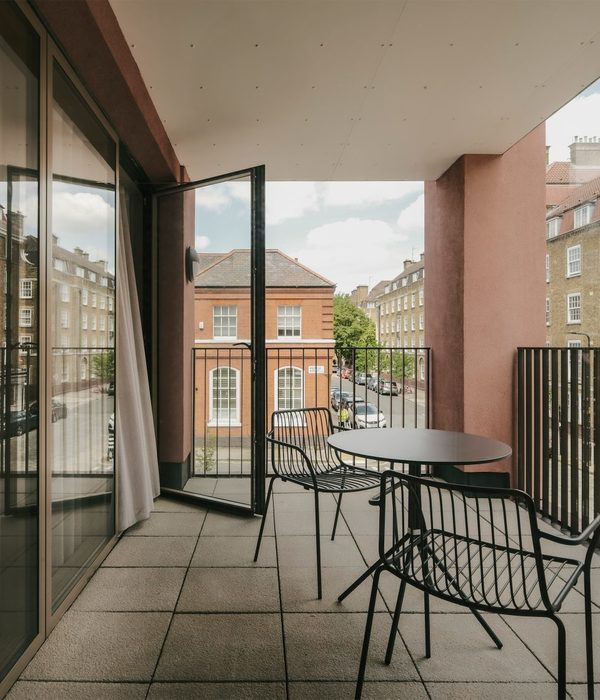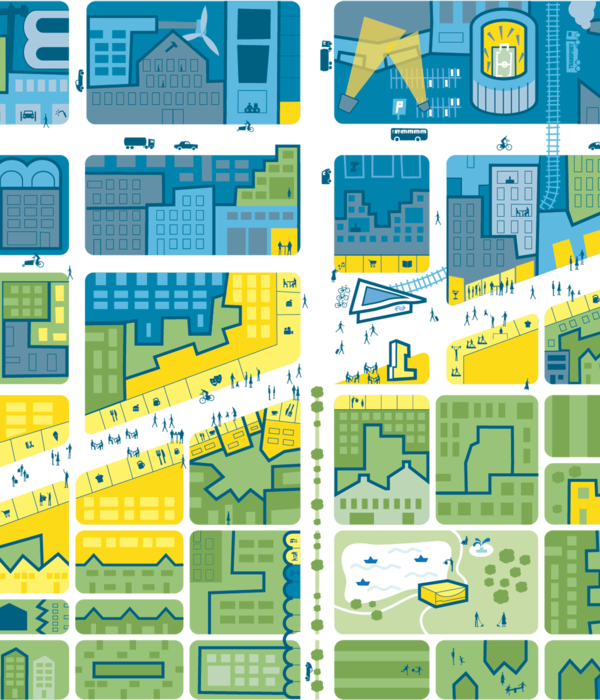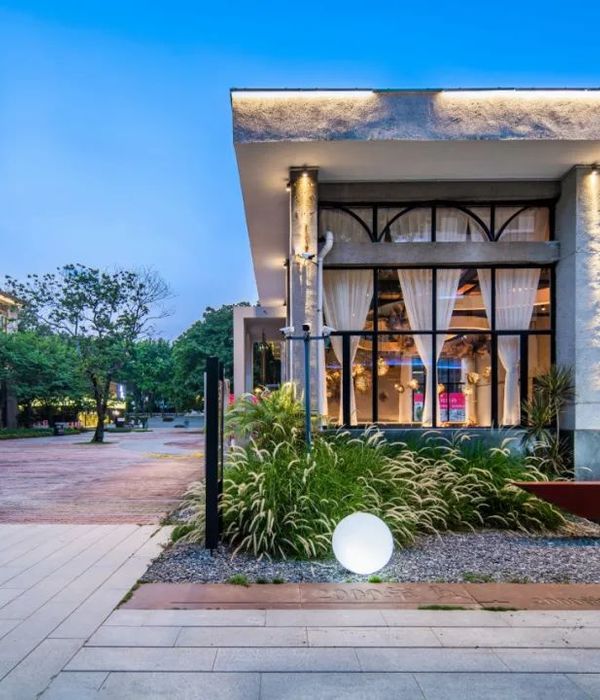在项目开始一年半以后,Bisson associés和Atelier Pierre Thibault自豪地宣布,他们在魁北克设计的这个项目,完成了从Pavillon du Commerce(商贸馆)向公共市场的转变。
More than a year and a half after work began, Bisson associés+Atelier Pierre Thibault is proud to announce the completion of the conversion of the Pavillon du Commerce into a public market in Quebec City.
▼市场内部空间概览,interior view of the market
由魁北克市时任市长Joseph-Octave Samson委任,建筑师Adalbert Trudel进行设计,Pavillon du Commerce最初是为了取代以前的Palais de l’Industrie(工业宫),魁北克农业协会曾以ExpoCité为目的在这里举办过农业博览会,协会的主要目标是教育和推广最优良的农业实践。Pavillon du Commerce自建成以后,承担着不同的功能,现在它将容纳魁北克城市的Grand Marché(大市场)。目前建筑转型一方面出于未来ExpoCité工作组希望将其发展战略重点放在农产品领域的原因,另一方面源自魁北克园艺合作社(CHQ)在现有重塑魁北克港计划的背景下,对重建一处新公共市场的兴趣。
Designed by architect Adalbert Trudel and commissioned by Quebec City’s then mayor Joseph-Octave Samson, the Pavillon du Commerce was originally built to replace the former Palais de l’Industrie which once hosted agricultural fairs organized by the Quebec Agricultural Society on the grounds of ExpoCité. The primary objective of the Quebec Agricultural Society was to educate and promote the best farming practices. After serving several different functions since it was built, the Pavillon du Commerce will now house Quebec City’s Grand Marché. The current transformation stems, on the one hand, from the desire of a working group on the future of ExpoCité to focus its development strategy on the agro-food sector and, on the other, from the interest of the Coopérative des horticulteurs de Québec (CHQ) in developing a new public market on this site, in the context of the current redevelopment plans for the Port of Quebec.
▼市场成为展示农产品的公共空间(施工中),the market is a public space for local agro-food sector(under construction)
作为一处新的美食场所,大市场立刻成为一个以集会和社区为中心的项目,它位于以前的Pavillon du Commerce之中,通过成为现有结构一个谨慎而不可分割的组成部分,强调原有建筑,展现建筑遗产特征。项目映射出一个拥有一系列面向街道的小建筑、各种街道小巷以及带有中央公共广场的城镇或者村庄的设计理念。在内部,沿着南立面的大面积开敞窗户,让主大厅沐浴在自然光线之中。摊位也沿着南立面布置,与农贸市场直接相连。在市场屋顶结构上,几个策略性布置的大面积天窗为内部提供了额外光线。所有材料的挑选都与建筑环境向协调,并能够进一步衬托各种生产商提供的本地产品。建筑整体的整修以新用途和当前需求为基础进行操作。
In becoming a new culinary destination, the Grand Marché is at once a rallying and community-focused project. Located in the former Pavillon du Commerce, it showcases the built heritage by becoming a discreet yet integral part of the existing structure while at the same time magnifying it. The concept mirrors the idea of a town or village with its succession of small buildings fronting the main street, various side streets and alleys and a central public square. Inside, the main hall is bathed in natural light thanks to large, fully-opening windows along the south-facing façade. The stalls are also positioned along the southern façade to create a direct link with the farmers’ market. Additional light is provided by several large skylights strategically positioned in the market’s roof structure. All materials have been selected to harmonize with the built environment and further enhance the local products offered by a variety of producers. The entire refurbishment was carried out bearing in mind the building’s new usages and today’s needs.
▼在市场屋顶结构上,几个策略性布置的大面积天窗为内部提供了额外光线,additional light is provided by several large skylights strategically positioned in the market’s roof structure
产品厨房、孵化器和Tablée des Chefs每一侧都有窗户,在主要公共广场和开敞座位区的中心位置处形成活动的焦点。
The production kitchens, incubator and Tablée des Chefs, with windows on all sides, create a focal point of activity at the heart of the main public square and its bleachers.
▼产品厨房每一侧都有窗户,成为空间焦点,the production kitchens with windows on all sides create a focal point of the space
建筑师们成功的将完全符合现代市场需求的创新技术整合到建筑中。整个开放座位区的表面和建筑内墙采用交叉层压板,这些板材使用最先进的数字制造技术生产,由熟练工匠施工操作,塑造内部流动的有机形态。除了拥有15个商业厨房外,项目也配备了Solucycle技术设备,这是一种管理现场剩余食物的系统,它收集有机物,然后将其运往魁北克的生物甲烷化工厂。最后,营养与功能性食品研究所(INAF)将在市场内安装一个带有水培系统的科学设备,作为培训和研究使用,服务于大众、Tablée des Chefs学徒厨师以及通过Mycélium商业孵化器寻求发展或推出他们产品的创业者。
The architects have successfully integrated technological innovations which are perfectly in line with this modern-day market. The entire surface of the bleachers, as well as the building’s interior walls, are finished in cross-laminated panels developed using the most recent technological advances in digital manufacturing and built by skilled craftsmen to create fluid organic forms. As well as featuring 15 commercial kitchens, the project is also equipped with Solucycle technology, an on-site food waste management system that collects organic matter so it can then be sent to Quebec City’s biomethanation plant. Finally, the Institute of Nutrition and Functional Foods (INAF) will introduce a scientific component with the installation of an aquaponics system within the market itself that will be used for training and research purposes for the general public, as well as apprentice cooks at the Tablée des Chefs and entrepreneurs seeking to develop or launch their products through the Mycélium business incubator.
▼整个开放座位区的表面和建筑内墙采用交叉层压板,the entire surface of the bleachers, as well as the building’s interior walls, are finished in cross-laminated panels
室内外花园丰富的植被反映出北方独特气候下,这一地区丰富的植物多样性。
The abundant vegetation, created by the addition of indoor and outdoor gardens, reflects the rich diversity of the boreal region characteristic of our northern climate.
▼室内花园种植植被(施工中),planting vegetation in the indoor gardens(under construction)
木制建筑在一层和两层空间之间变换,形成宜人的体积变化,进一步提升来访者的体验。
The wooden buildings alternate between one and two storeys, providing pleasant volumetric variations which further enhance the visitor experience.
▼空间一侧街巷般的空间,side-street style space
▼白色钢制楼梯,white steel stairs
▼木制建筑在一二层之间变动,形成宜人的体积变化,wooden buildings alternate between one and two storeys, provide pleasant volumetric variations
▼简洁的栏杆与温暖木材界面,simple handrail and warm wood surfaces
现有建筑特征包括柱子和三角山墙都以极高的标准进行复原,建筑师对这些可追溯到1923年的结构进行保护并确保其耐久性。Bisson associés和Atelier Pierre Thibault设计团队提升了这座近百年历史的建筑,通过创造丰富的环境来刺激人们的五种感官,建筑中将展示魁北克市和周边地区生产商和供应商提供的产品。
The existing architectural features, including the columns and pediments, were addressed with a great level of awareness, making it possible to preserve them and ensure the sustainability of structures dating back to 1923. The Bisson associés+Atelier Pierre Thibault team have thus helped to enhance a nearly century-old building that will showcase products offered by producers and vendors from Quebec City and the surrounding area through the creation of an enriching environment that will stimulate all five senses.
▼对现有建筑特征进行复原,确保其耐久性,the existing architectural features are preserved and ensured the sustainability
建筑项目经理Jonathan Bisson说:“建筑师工作的复杂性和精妙性体现在一个结合了历史特征、功能、光线、顾客体验和可持续发展的环境中,所有的一切都来源于谨慎平衡各方面的设计手法。”建筑师Pierre Thibault说:“像设计一座村庄一样设计具有公共广场和街道的市场,让我们在温暖明亮的环境中、一个新旧结合、突显了木材结构的环境中漫步、发现和品味我们的产品。”
“The complexity and subtlety of our work as architects is now embodied in a setting that combines heritage, functionality, light, visitor experience and sustainable development, all of which results from a carefully balanced approach.” – Jonathan Bisson, architectural project manager “Design a market like a village, with its public square and its streets, to allow us to wander, discover and savor our products, in a warm, bright environment, marrying the old and new, giving pride of place to the wood. ” – Pierre Thibault, architect
▼细节,details
TECHNICAL SHEET Official name of the project: Le Grand Marché Location: Québec, Québec, Canada Budget: 26,1M$ Project end date: 14 juin 2019 Area: 9000 m2 Client: Ville de Québec Architects: Bisson associés + Atelier Pierre Thibault Project manager: Jonathan Bisson, architecte associé Design manager: Pierre Thibault, architecte associé Team (in alphabetical order): Alejandro Rojas-Perez, Caroline Lajoie, Charlène Bourgeois, Evans Zuniga, Frédérique Murphy, Geneviève Gagnon, Guillaume B. Riel, Jacques Dion, Jérôme Lapierre, Julie Dubé, Julie Poisson, Katell Meuric, Loic Lefevbre, Marie-Michelle Gauthier, Mathieu Leclerc, Matthias Coquereau, Structure Fusion Photographer: Maxime Brouillet
{{item.text_origin}}


