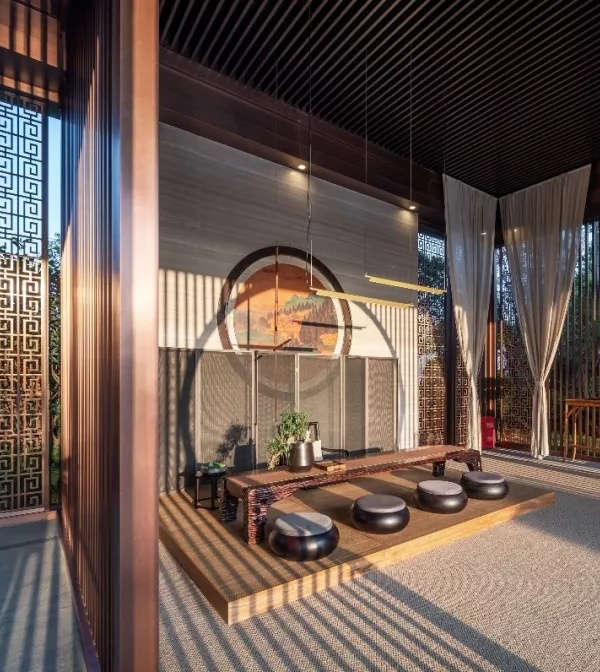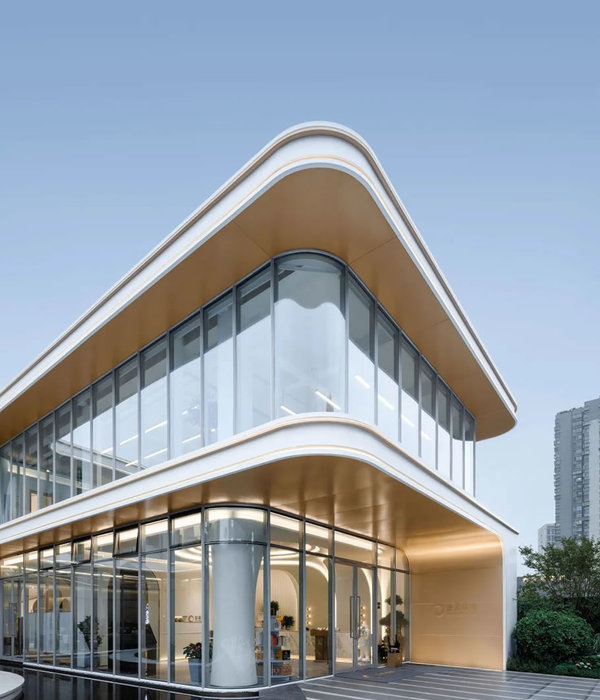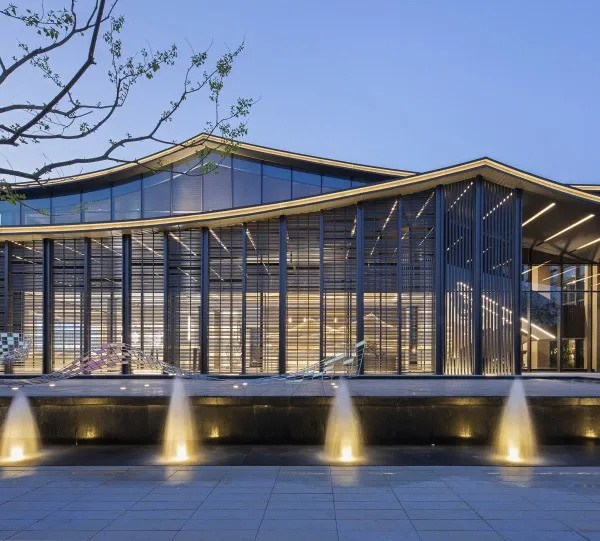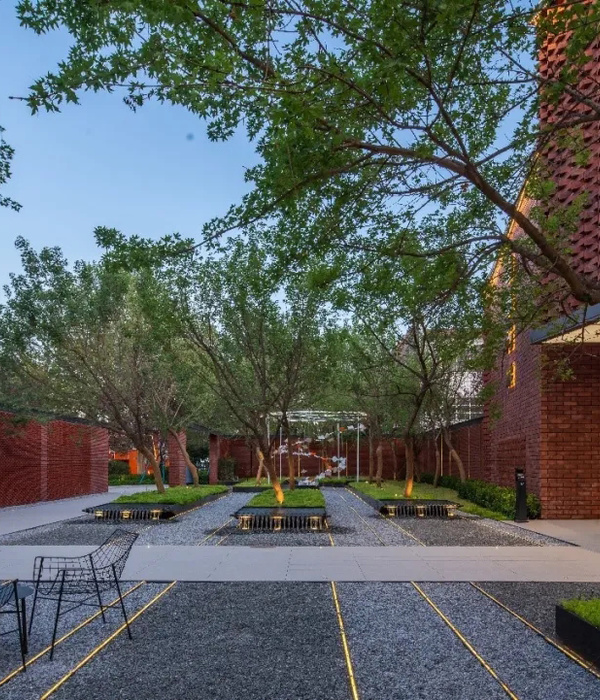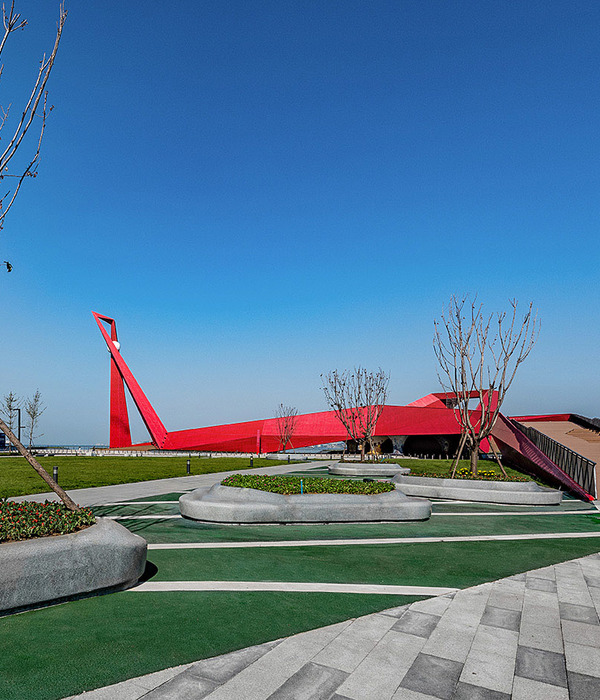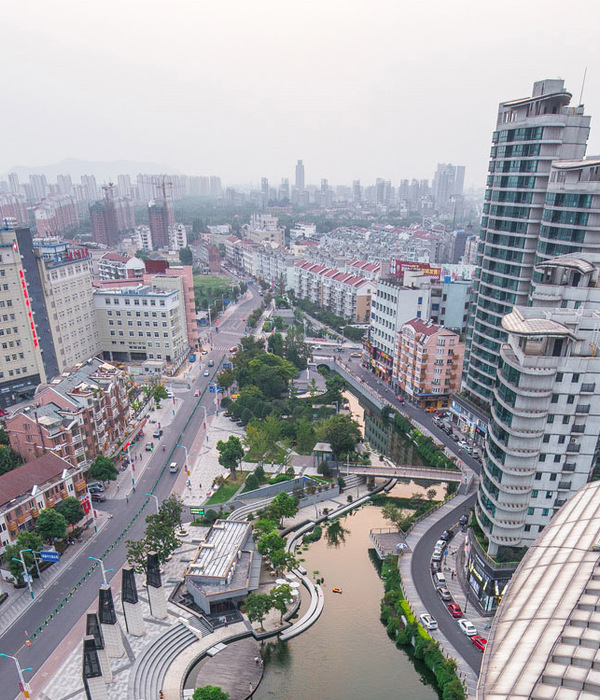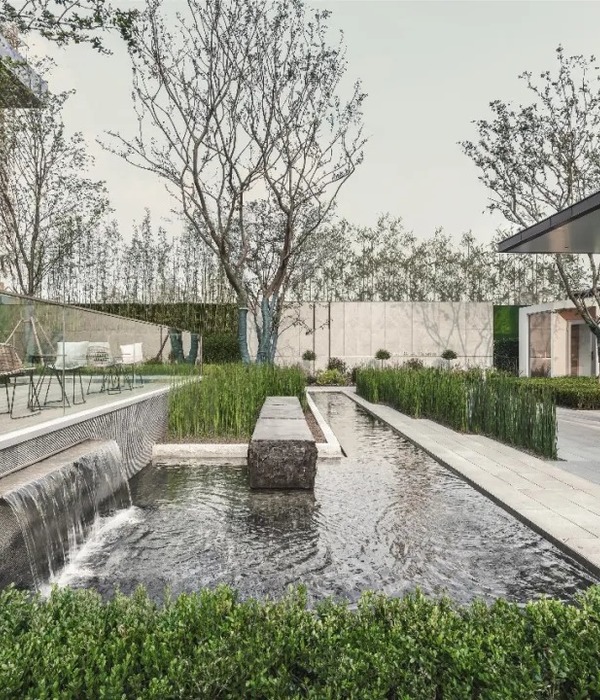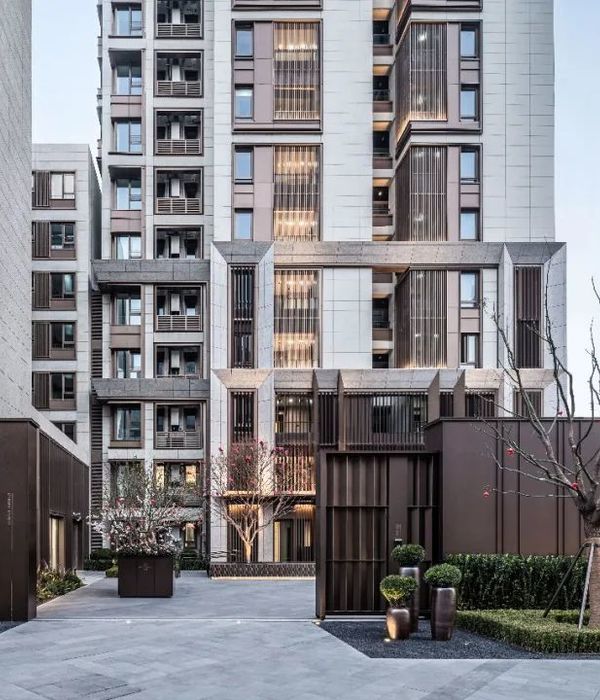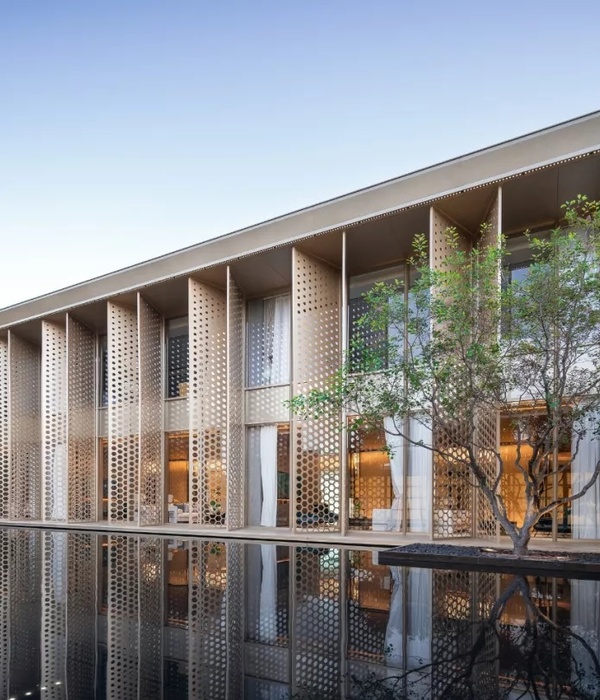A country estate complete with tasting room has been built in the Twente countryside, designed by Reitsema & partners architects and consultants Eelerwoude. The project is part of a broader plan by a local entrepreneur to breathe new life into the landscape. The land in the planning area is divided into “rooms” separated by solid old “walls” of trees. In the new layout, each “room” is being given a slightly different shape and the visibility of the microrelief in the landscape is being enhanced. The buildings on the estate are characterised by their long, narrow floor plans and calmly designed roof surfaces, which fit into the landscape as if they had always been there.
The main building and its two annexes appear as long lines within the “rooms”. Heightening the effect, an avenue formed by a double line of trees marks out the driveway to the main house on one hand and the boundaries of the smaller green sub-rooms on the other . The house and its annexes lie along two axes and are strongly linked to the landscape by sight lines that respectively look toward the Regge river valley, toward a single tree, and straight through the house. The axis along which the house is positioned also creates a transition between the surrounding countryside and the property. The buildings are characterised by their slender floor plans and calmly designed roof surfaces, which appear almost as natural parts of the landscape.
The long volumes on the estate refer to the archetypal barns of old Twente, which are distinguished by their low roof gutters. Modern roof trusses and a generous use of glass bring this historical reference up to date. The space between the house and the two outbuildings serves as a yard, which can be used for various purposes, in accordance with local custom. The partially paved yard is surrounded largely by natural grasslands subject to different levels of management. The grounds to the west of the house are being maintained as meadows with extensive mowing. They are dry and herb-rich. Accentuating microrelief in such areas strengthens the wet-dry gradients, so flower-rich grassland can develop along with the dry, herb-rich type.
The house is characterised by a strong relationship between the interior and exterior. A long hallway runs along the front, linking the various functions. Large windows frame the landscape. The facilities are grouped near the entrance, and the living room and kitchen are separated by a veranda, which provides access to a patio that extends into the meadow. Vero Interieur designed the interior, which makes prominent use of natural materials. The bedrooms face south-east to take maximum advantage of the morning sunlight. The master bedroom looks out onto a solitary tree against a backdrop of hedges and rows of trees.
The house stands on a concrete plinth that serves to provide a walkway around the building. The facade, window frames and roof trusses have been constructed of pre-greyed wood to further strengthen the house’s relationship with the landscape. The facade affords a view through the house at various points while preserving the occupants’ privacy. The house was designed to fit the pre-greyed wood strips, adding to its refinement. The roof is made of patinated zinc with a high folded seam, so the relief can be seen at a distance. The absence of a gutter allows the design of the eaves to be kept minimal.
To meet strict sustainability objectives, the house has a timber frame construction with a high insulation value. An efficient installation, which includes a heat pump and a solar meadow tucked out of view, keeps energy use to a minimum.
{{item.text_origin}}


