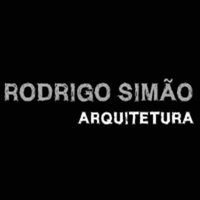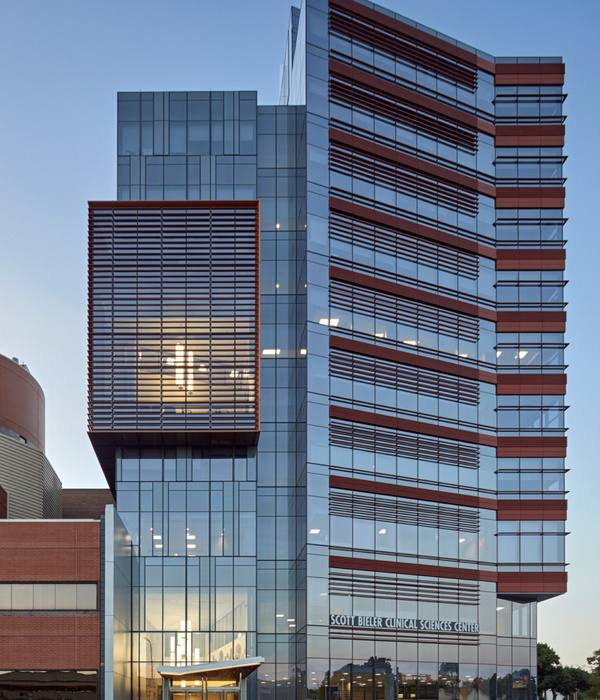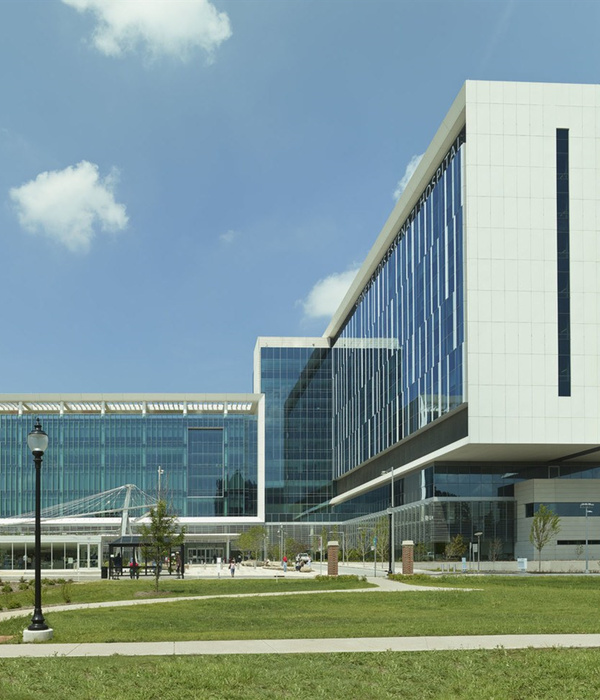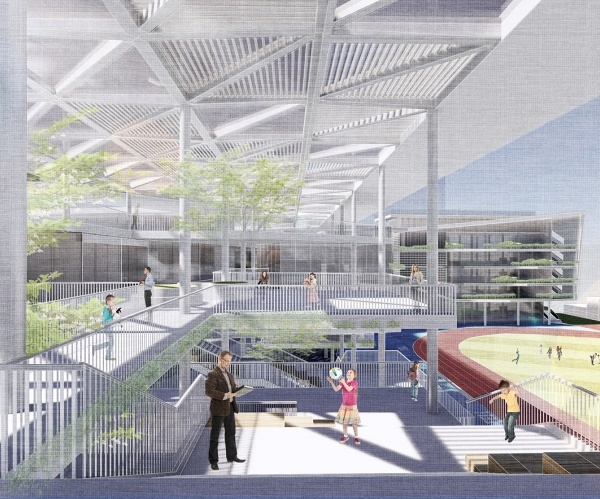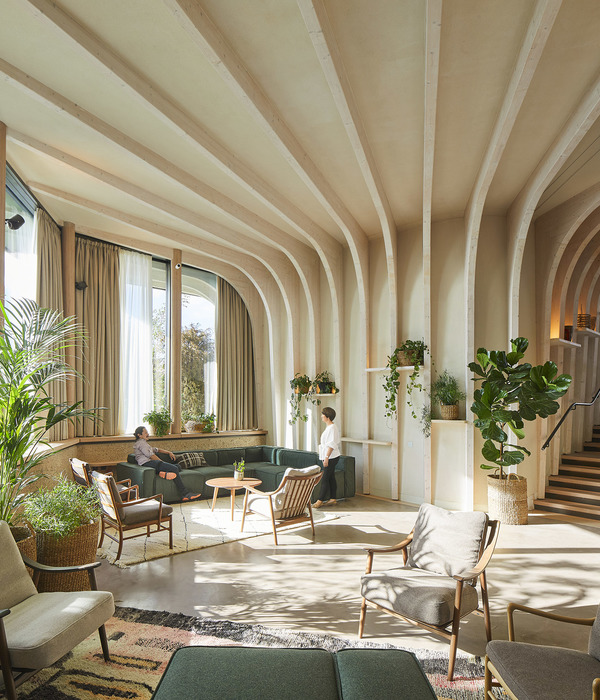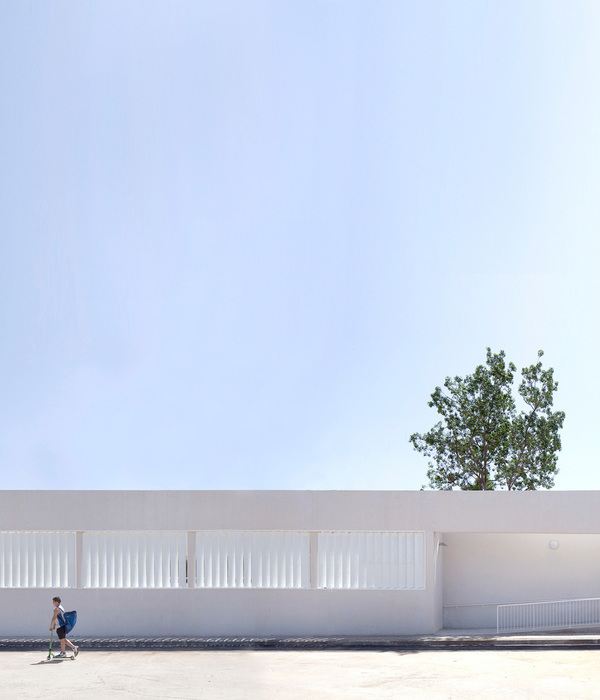巴西 Correas 住宅,自然与建筑的和谐融合
该项目旨在对的一座住宅进行改造和扩建,同时修复场地中的天然水池,并增加一个新的水池。在清除了废旧的材料之后,建筑团队在建筑中部署了一系列空间,包括客厅/餐厅/游戏房、厨房、家庭影院、健身房、谷仓和卧室等。其中几个卧室与建筑主体相连,另一些则分散在花园内部。
▼项目概览,project over view

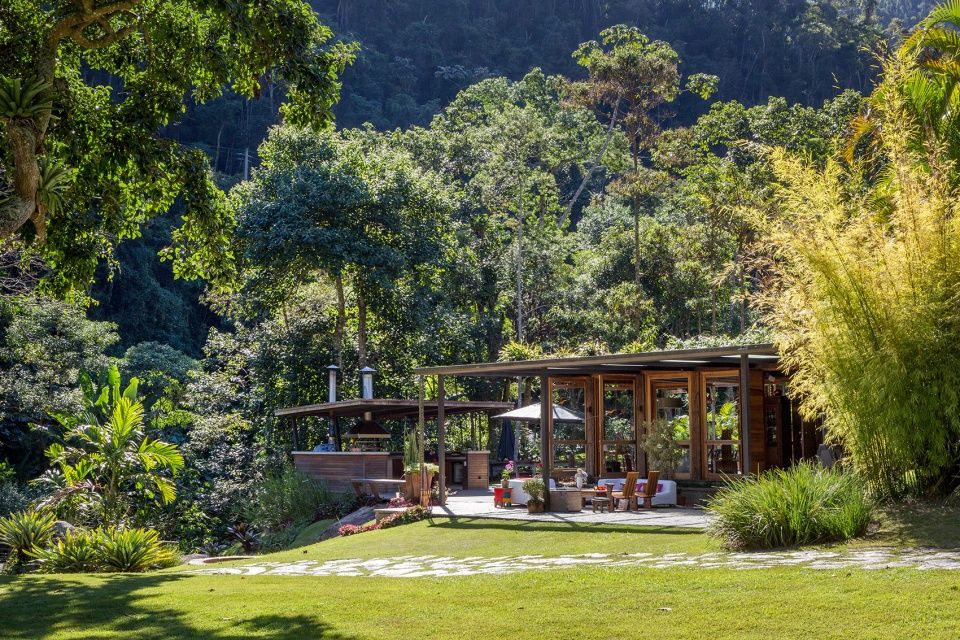
▼主体居住空间,main living space


▼户外休闲区,outdoor lounge
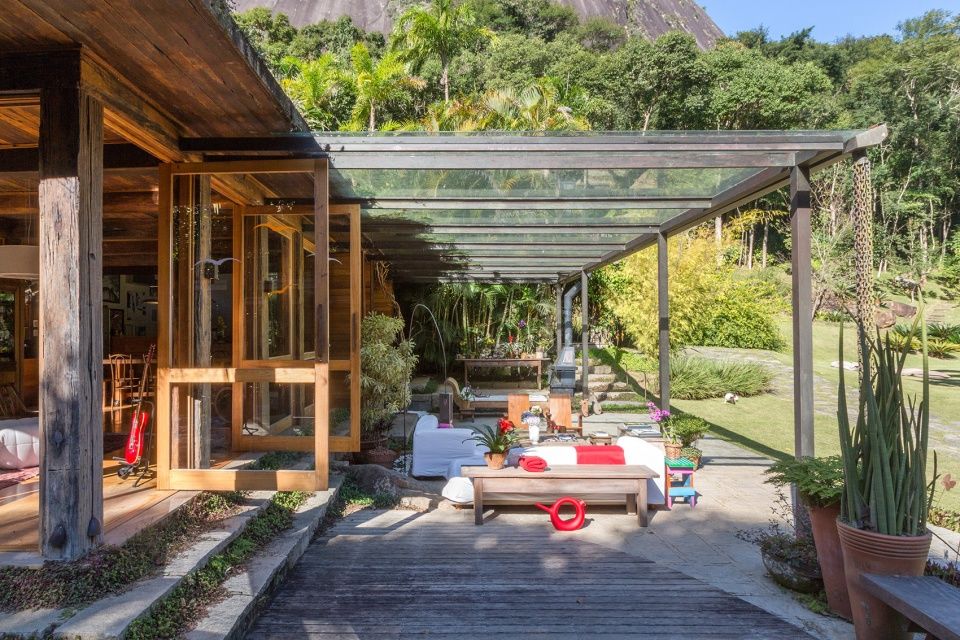
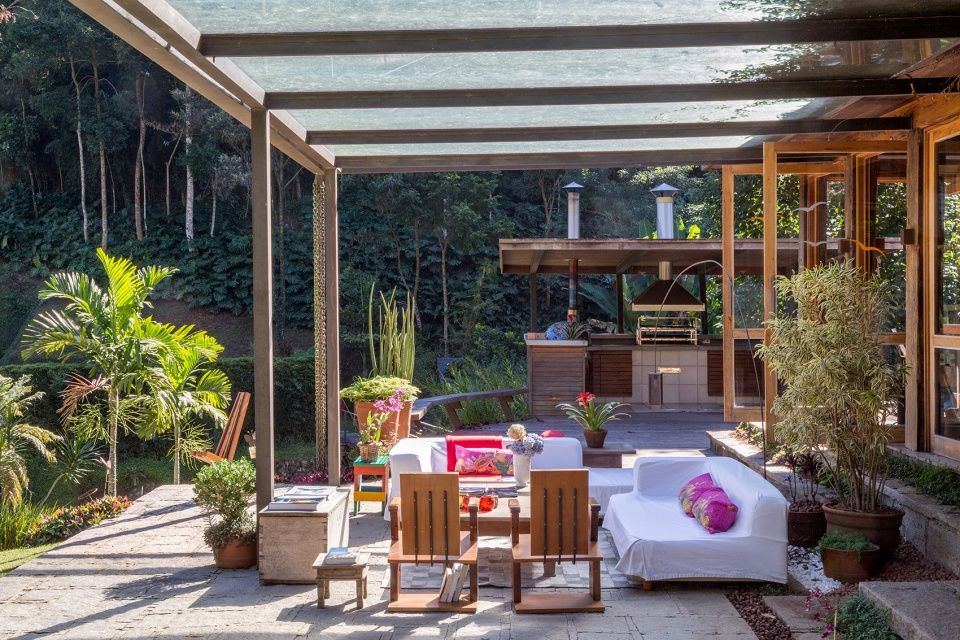
Reform and expansion of a house and landscape reformulation, including natural pools reformulation and a new natural pool. Deploying scavenged materials supplementary, buildings were created as aedicule including living/dining/playing room, gourmet kitchen, home theater, fitness room, barn, complementary sleeping rooms, some connected to the main house, some spread through the garden.
▼扩建示意图,extension plan
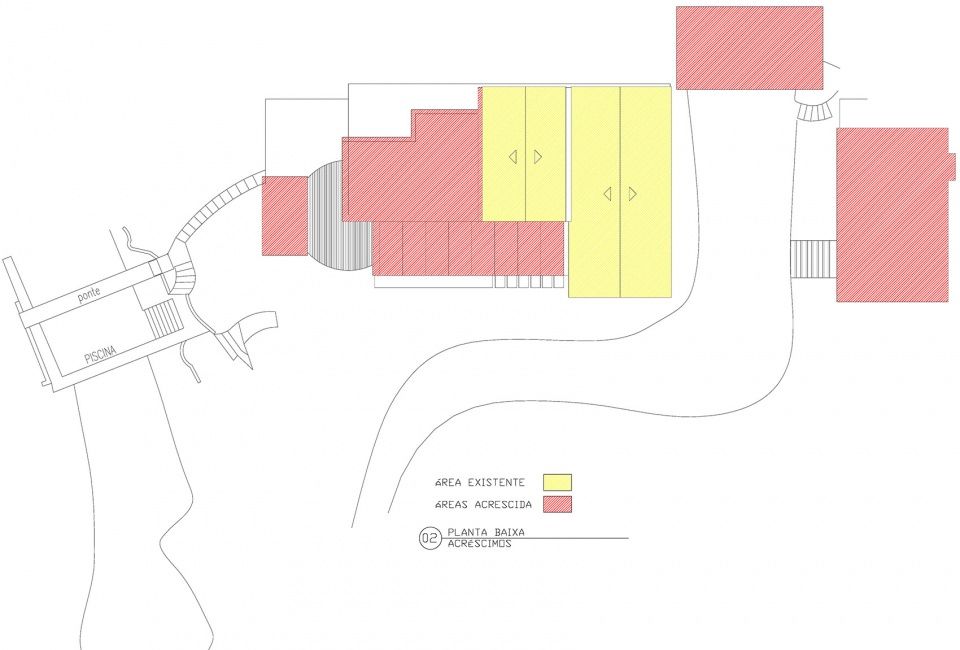
该项目试图将建筑与既有景观相结合,使其与周围的岩石、当地物种建立和谐的关系,最大程度地降低了土方工程量,最终构建出一个被繁茂的自然森林景观围绕的建筑群组。
The project integrates architecture with existing landscape, relating to topography, existing stones, native species, minimizing earthmoving, resulting in a group of pavilions interspersed by the luxuriant natural Atlantic forest landscape.
深入自然景观的建筑群组,a group of pavilions interspersed by the luxuriant natural landscape

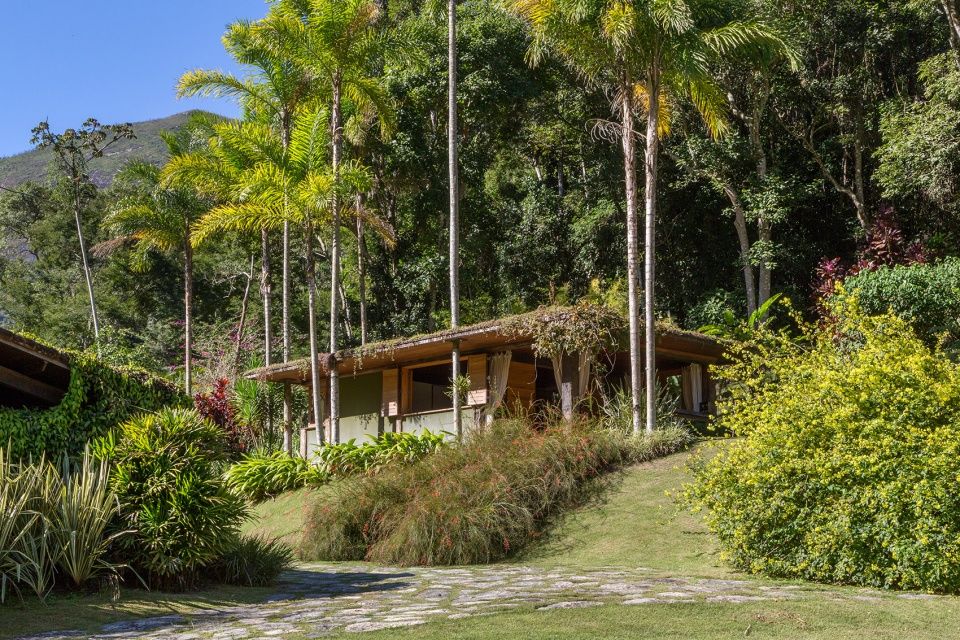
▼建筑外观,exterior view
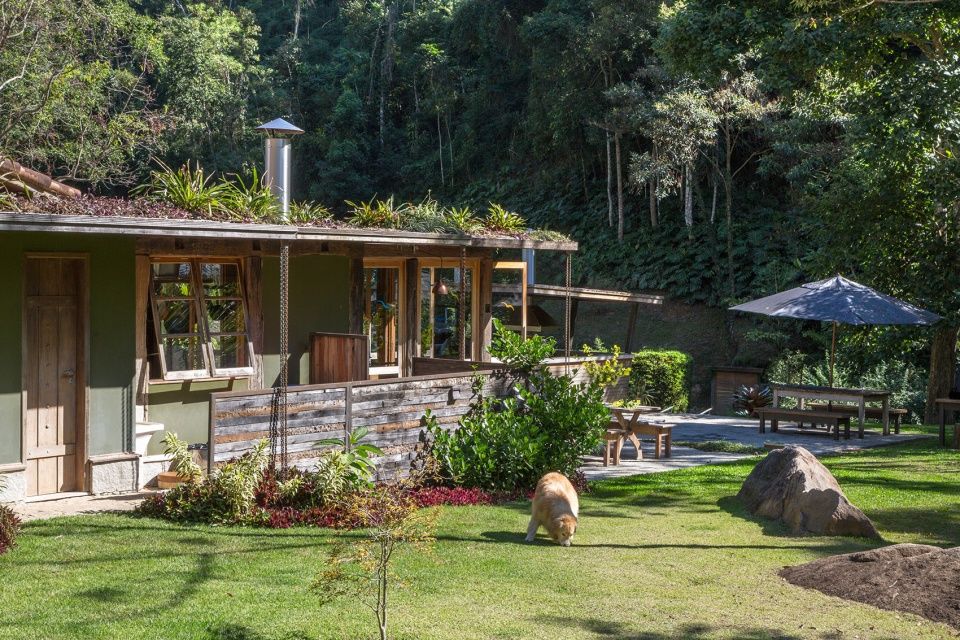
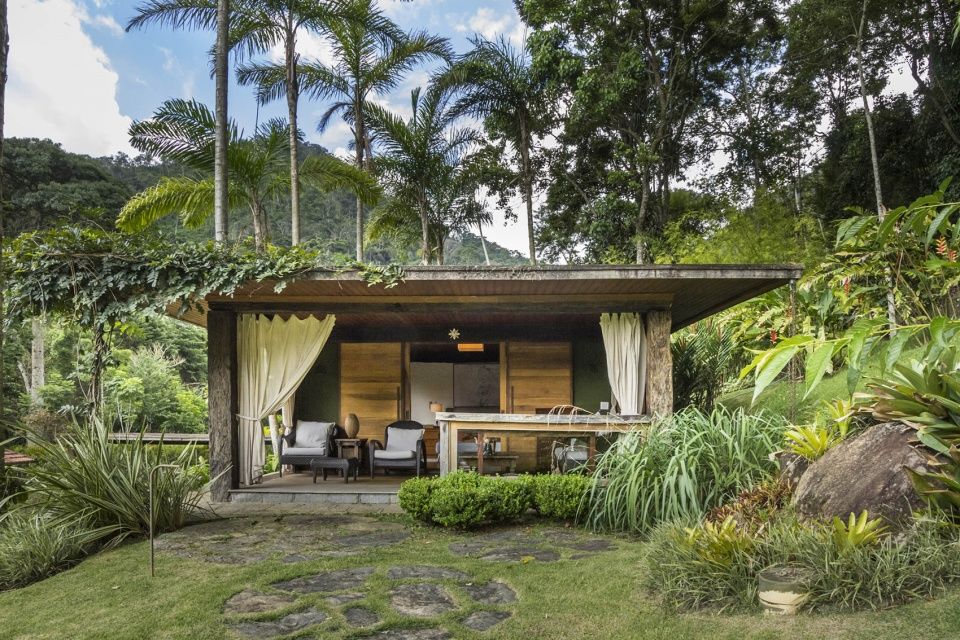
▼户外平台,outdoor terrace

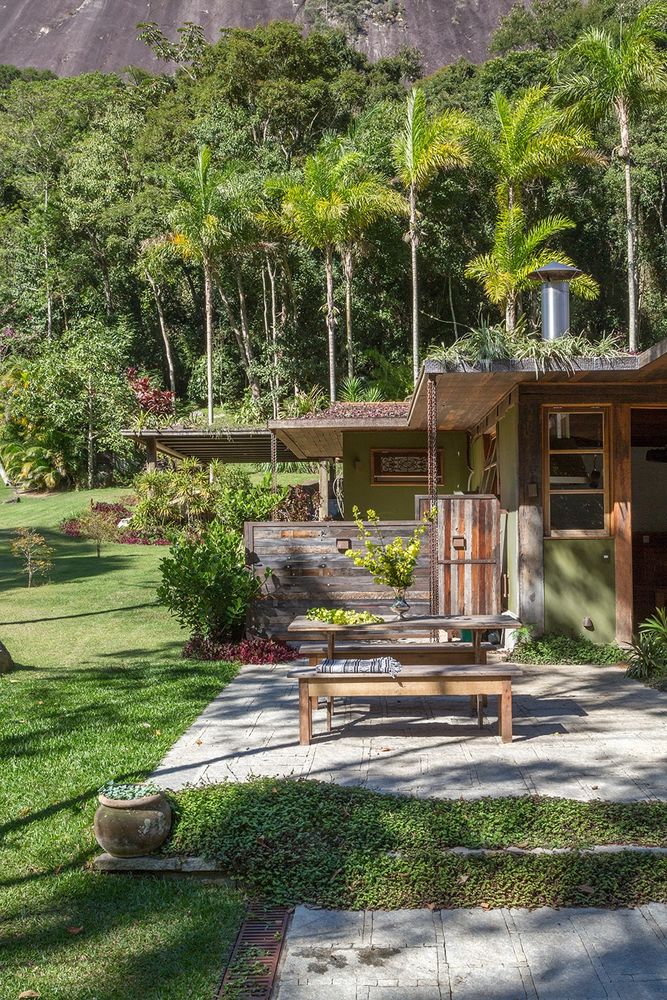
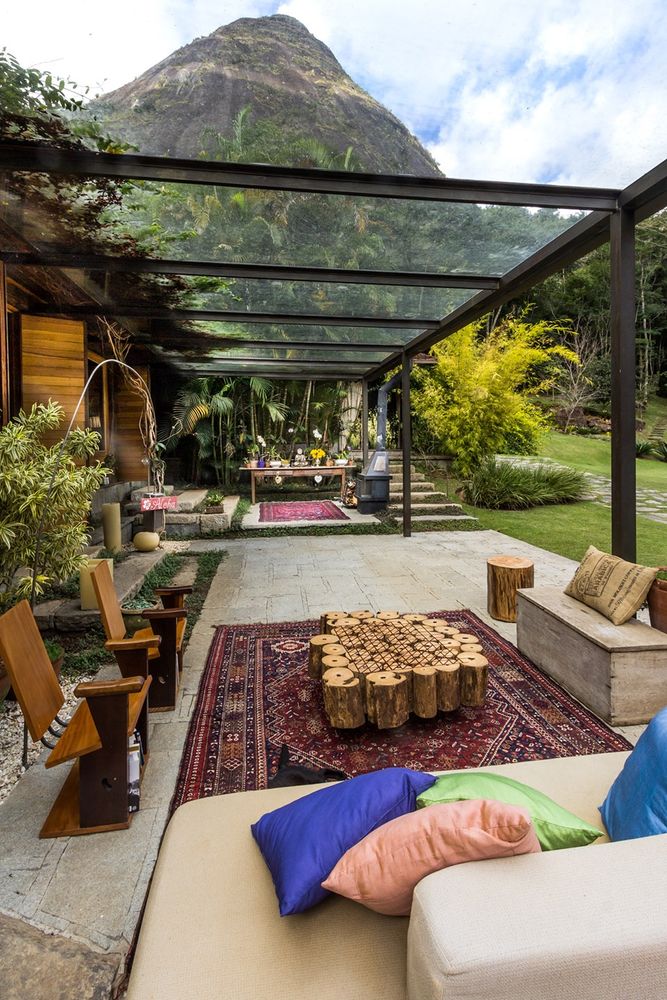
建筑中大规模地应用了石材、木材等天然材料。石砌的部分采用了青苔色等低反光的颜色,金属构件采用了深英伦绿和深灰色。原先被用于重型机械底板的木材随着时间的推移展现出丰富的纹理,建筑师将其运用到新的空间当中,为住宅赋予了独特的质感和朴实的特征。建筑中多处采用了特殊尺寸(30x30cm)的木板。回收利用的木板条被广泛地用于砌筑墙、家具、入口大门和内部饰面。
Natural raw materials like stone and wood were used extensively. Low reflective colors like moss green were deployed in masonry parts. Dark english green and dark grey were used in apparent metallic structure pieces. Wooden planks previously used as basis for heavy machinery that worked in highways constructions, already texturized by time and heavy duty use, were acquired by the architect, recycled and gave the construction a unique texture and rustic character. Rare formats like the 30x30cm wooden planks compose many parts of the structure. Resultant parts of the wood pieces obtained from cleaning and recycling, provided slats used for masonry walls claddings, furniture, entrance gates and finishings throughout the house.
▼回收利用的木板条被广泛地用于砌筑墙、家具、入口大门和内部饰面。
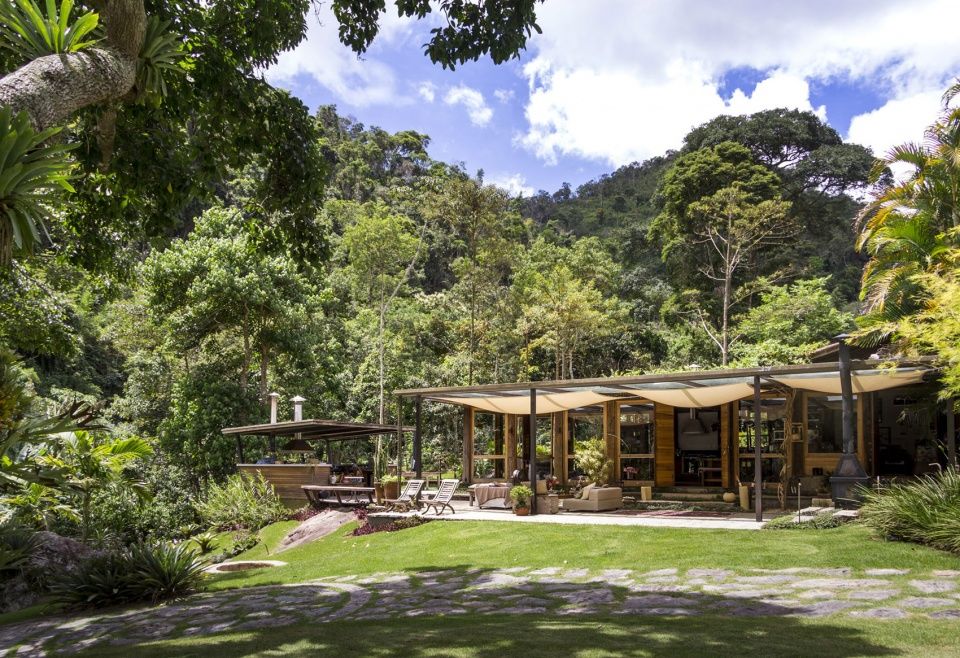
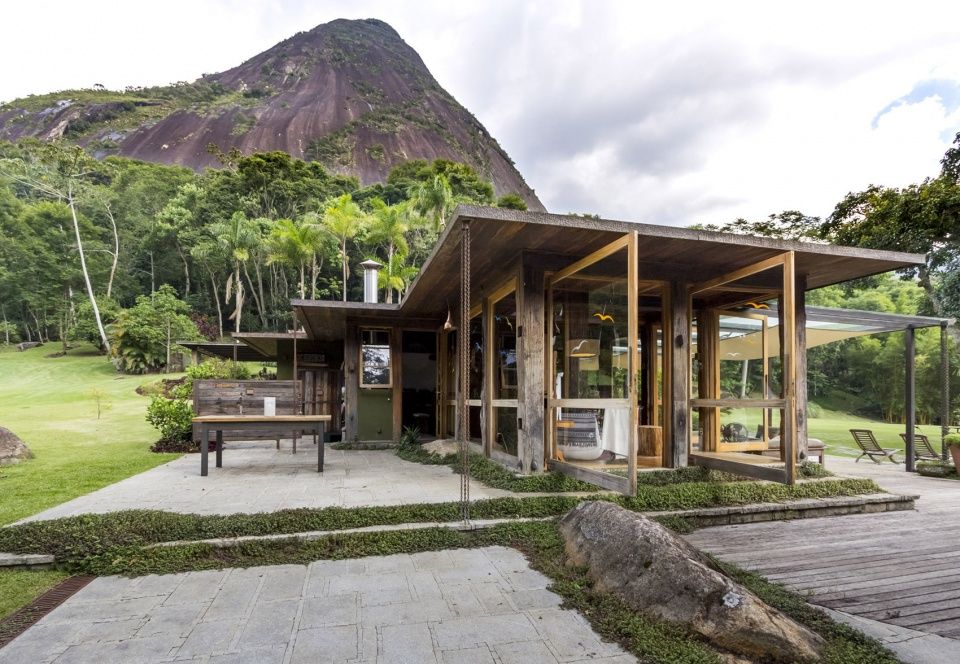
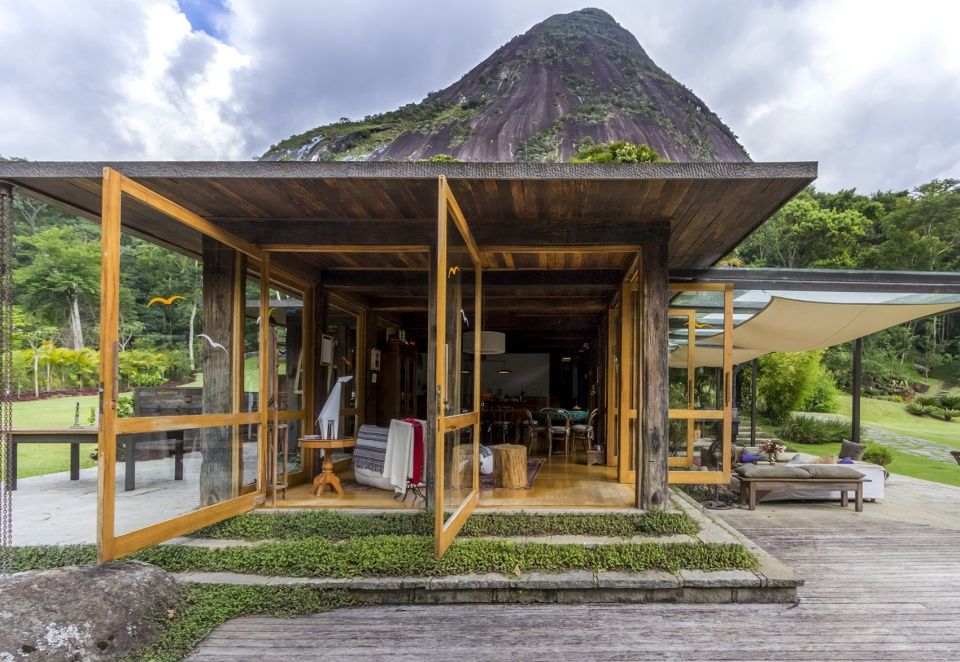
▼健身房,gym structure
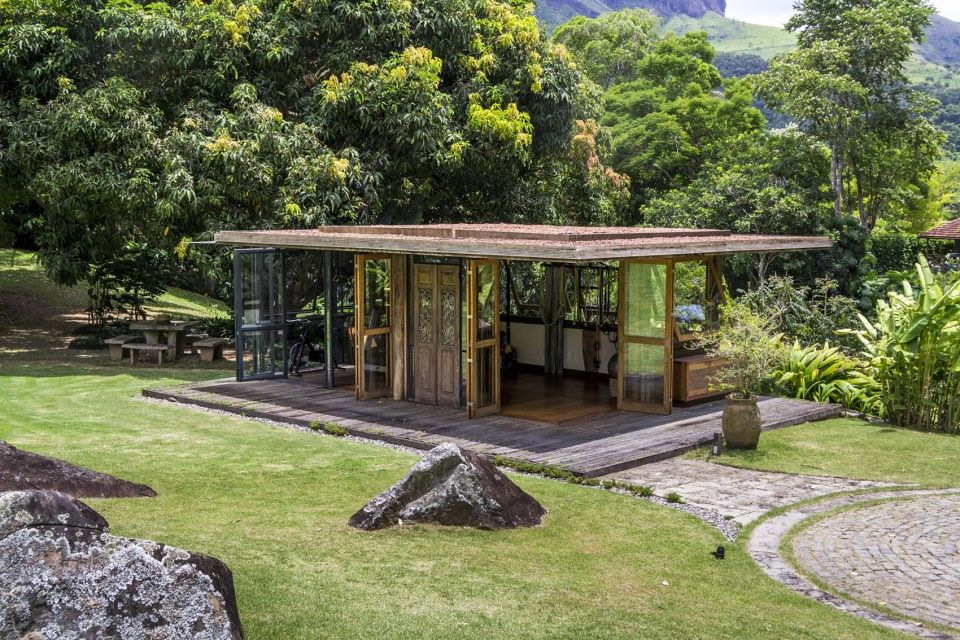
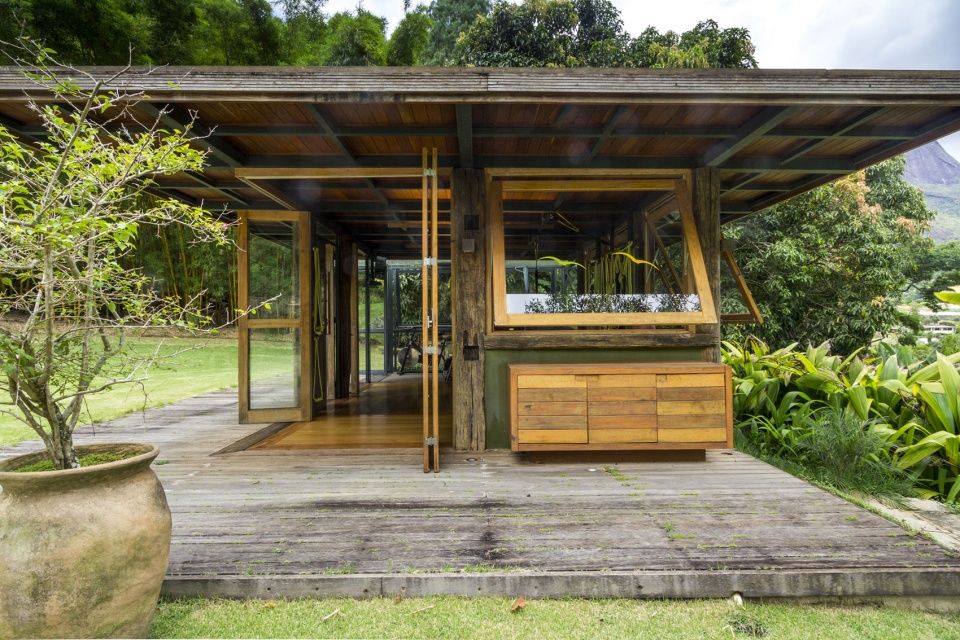
▼健身房内部,gyminterior view
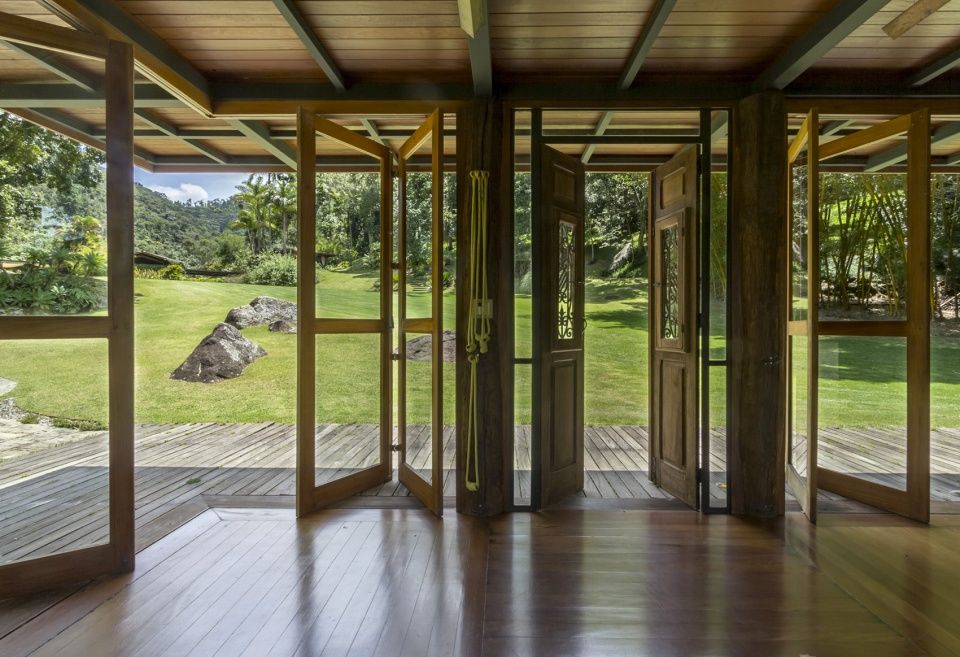
客厅、厨房和家庭影院被打造为一个完整的一体化空间,中间没有设置隔断。室内空间延续了房屋既有的简洁感,宽阔的木框窗口从视觉上将起居空间拓展至花园和周围的壮丽景观。空间的尺度能够同时满足舒适性和功能性的需求,避免了多余的负担感。木材作为主要元素被应用到地板、门窗和屋顶,营造出柔和的触感和温馨的氛围。自然光通过天窗被引入室内。
The living room, kitchen and home theater are one only unified space, with no partitions.Even though with modest measures, adapted from the existing house, the large wooden framed glass openings and the integrated space visually expands the domestic life towards the garden and the region magnificent landscape. There is a comfortable and functional spatial sizing avoiding excess baggage for life. Wood deployed as main element, in flooring, structure, windows and doors framings and roofs create a tactile and cosy atmosphere. In the corridors, closets and suites bathrooms, skylights were created making use of natural light.
▼一体化的起居空间,aunified living space
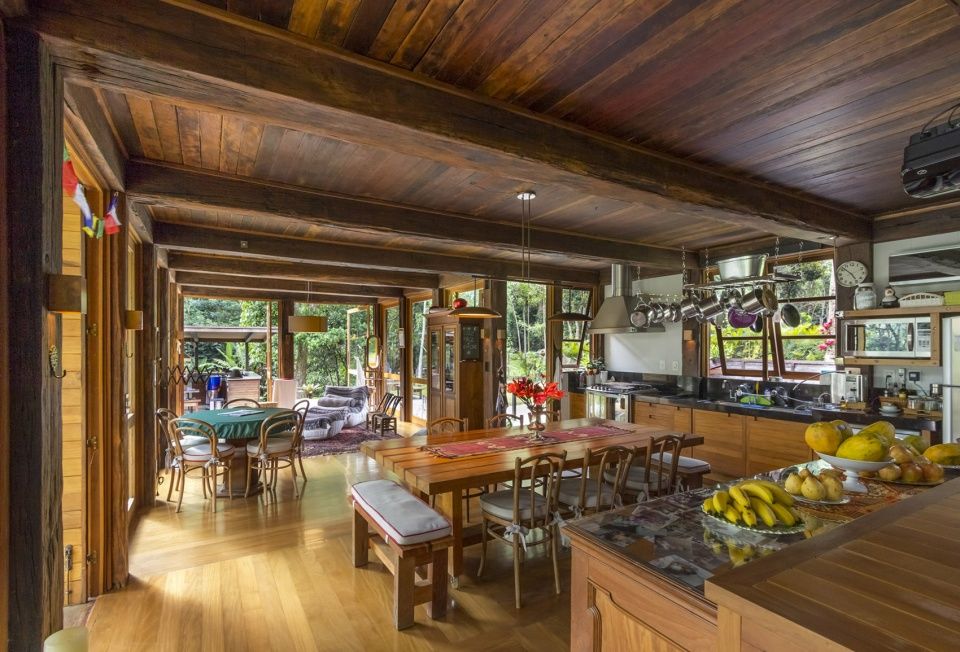
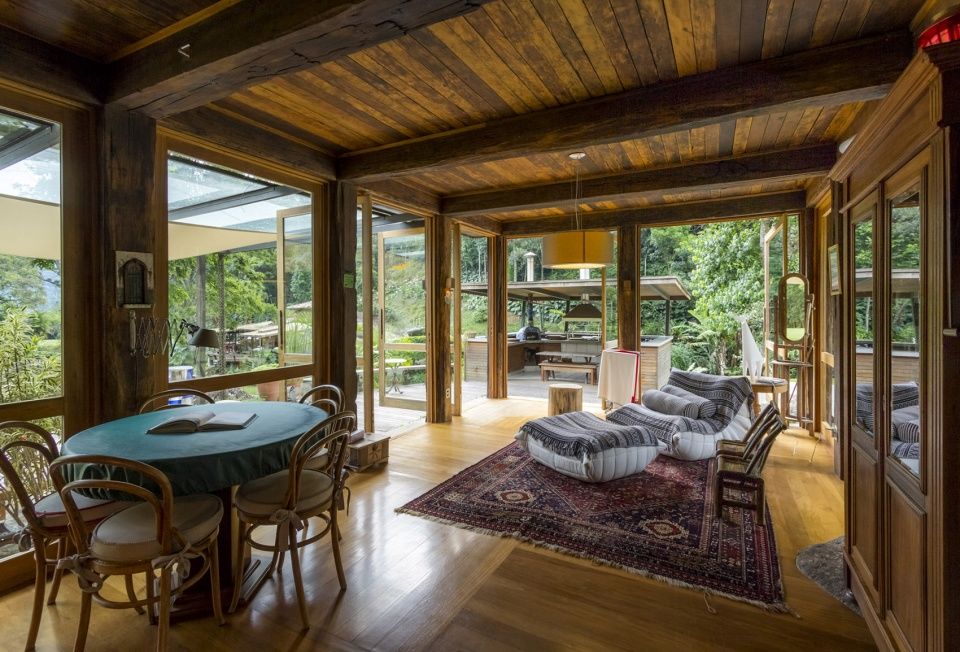
▼从餐厅望向客厅,view to the living room from the dining area

▼餐厅和厨房,dining room and kitchen
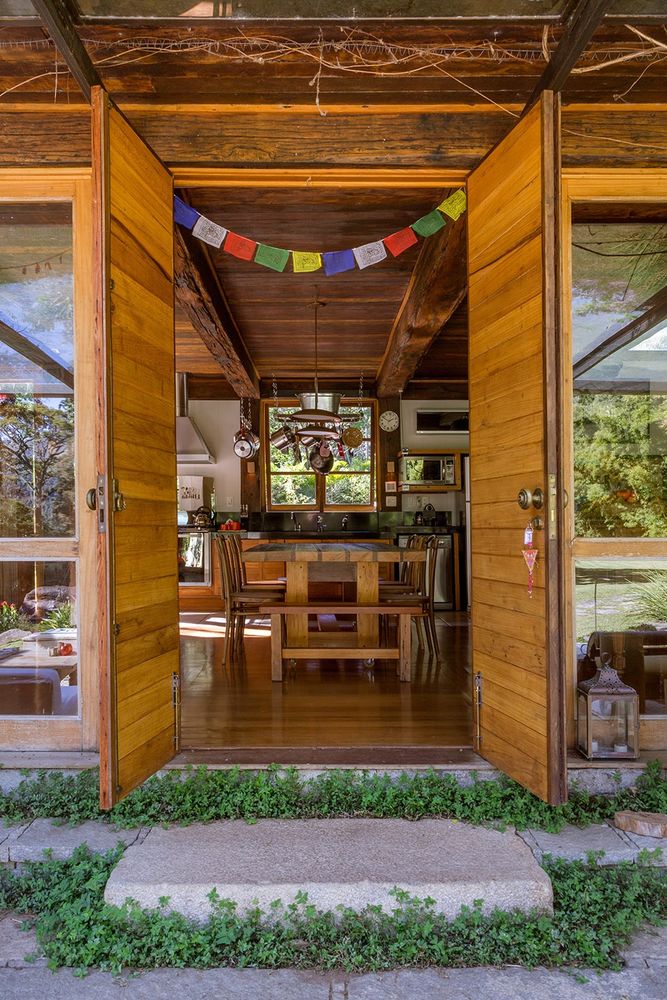
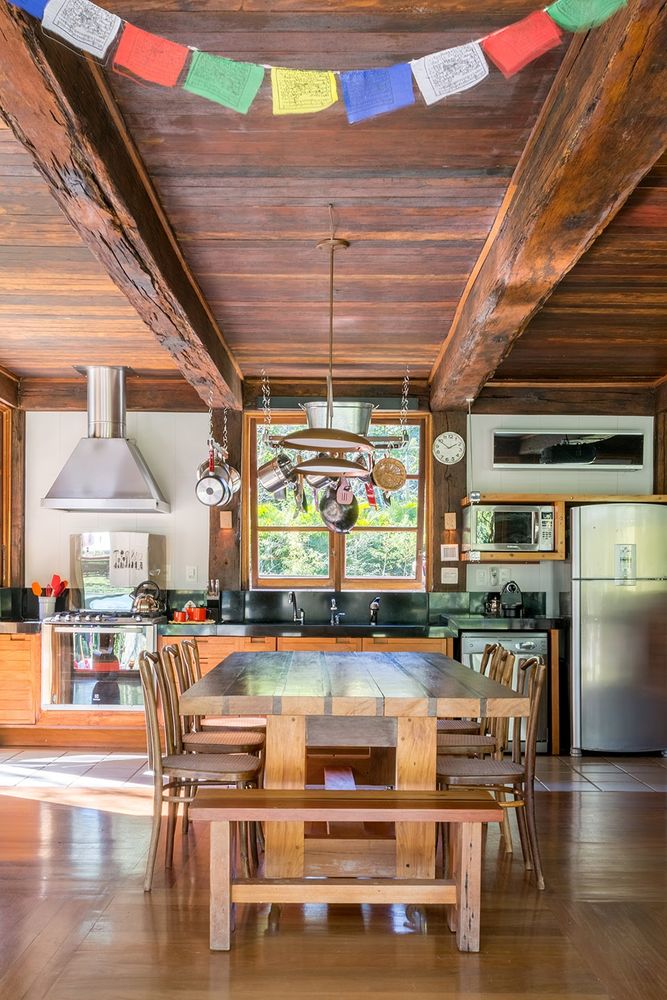
▼从家庭影院望向厨房,view from the home theatre

家庭影院,home theater
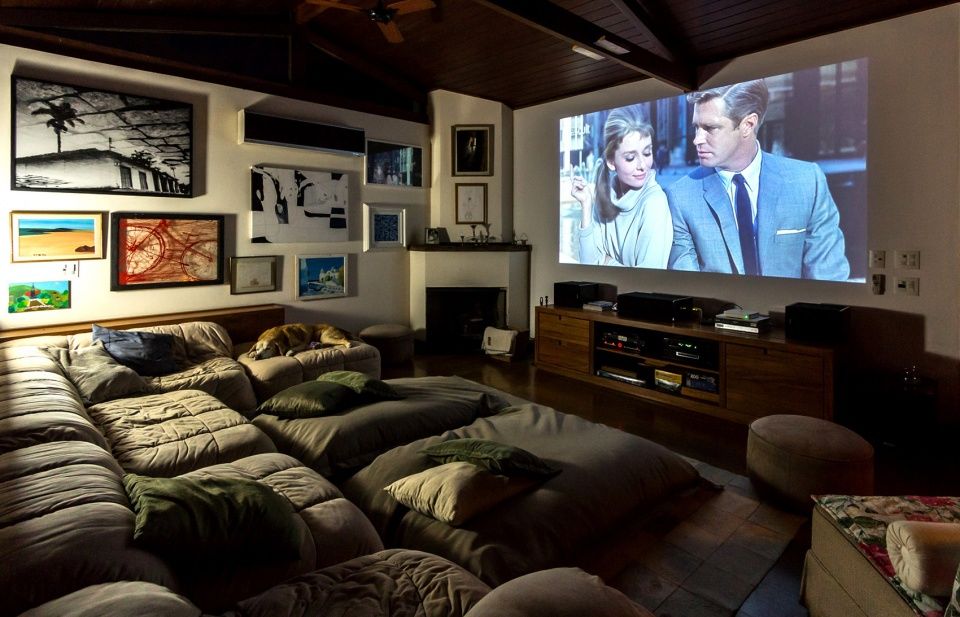
卧室,bedroom
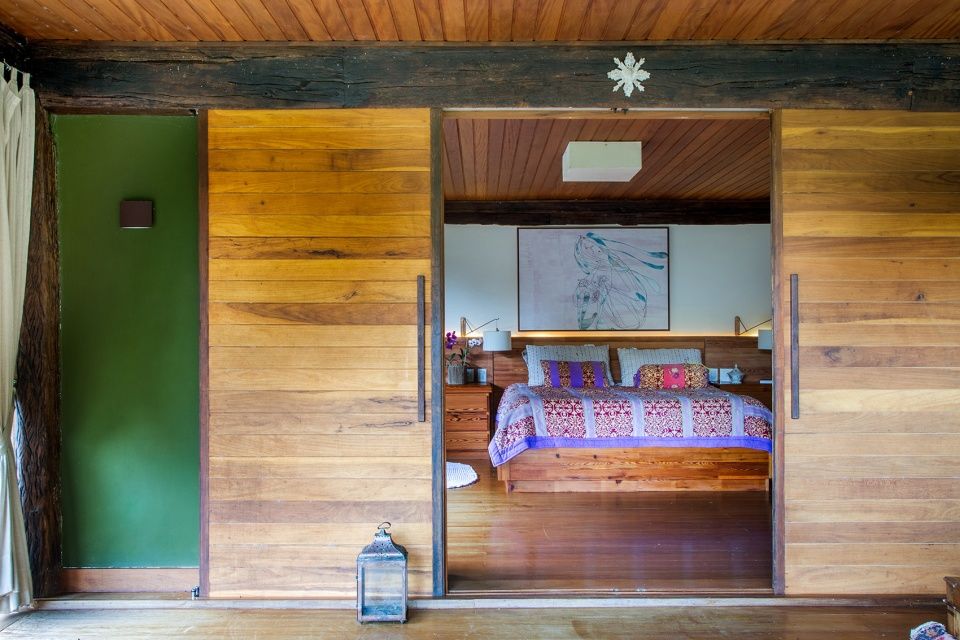
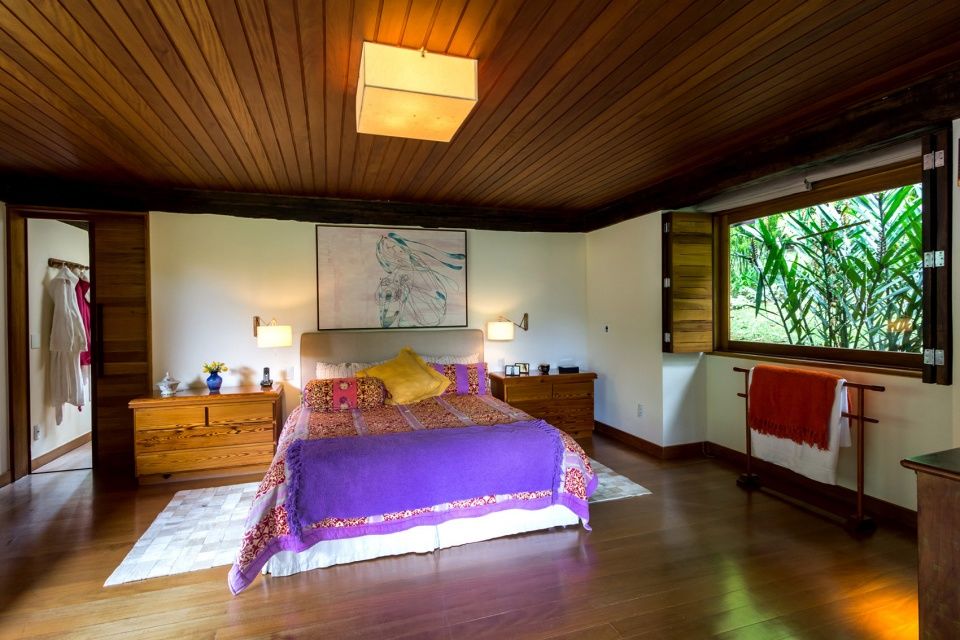
从可持续发展的角度看,对于石材和木材的重复利用能够最大程度地减少土地的挖掘和树木的砍伐。根据LEED-GBC的宗旨,将成本更多地投入到人工技术而非开采工程上,是一种对生态环境负责的表现。
From sustainability point of view, deploying reused stones and wood minimizes cut of trees and rocky quarries, investing in human labour rather than in extractivism, being considered responsible and ecological use of material, according to LEED-GBC.
▼户外凉廊,pavilion
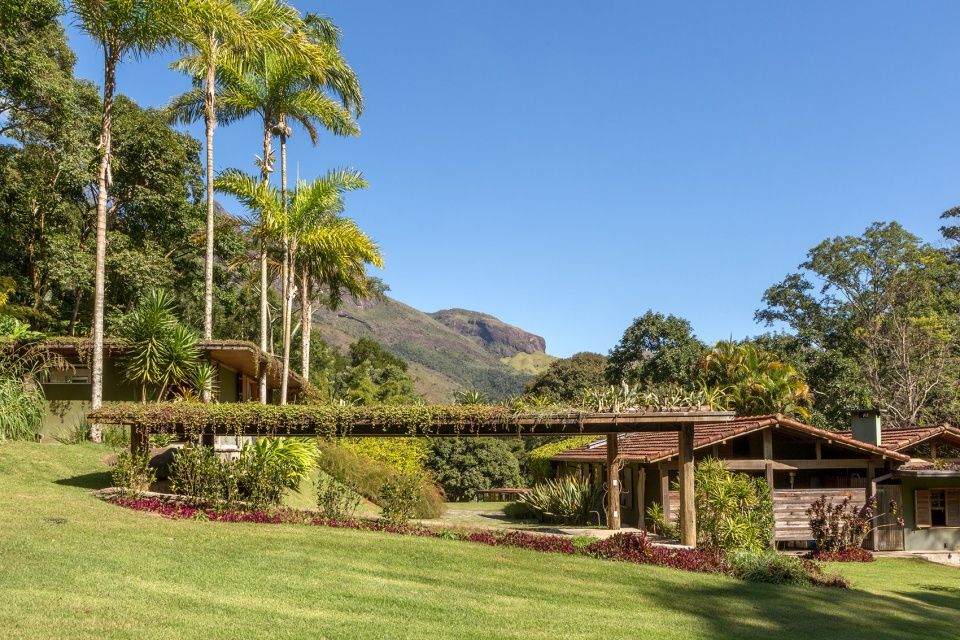
▼休闲空间,leisure area
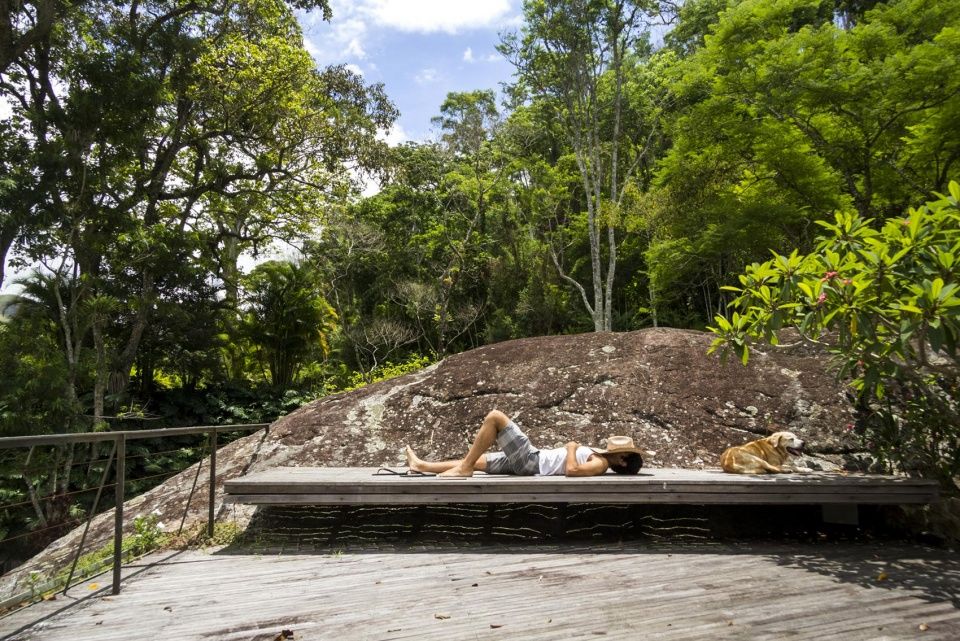
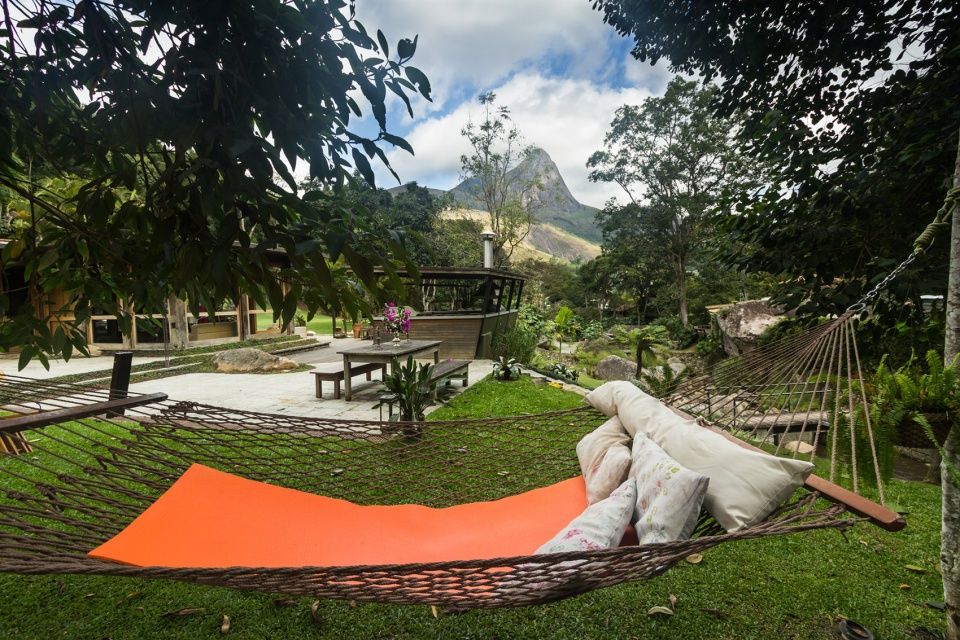
▼结构细部,structure detail
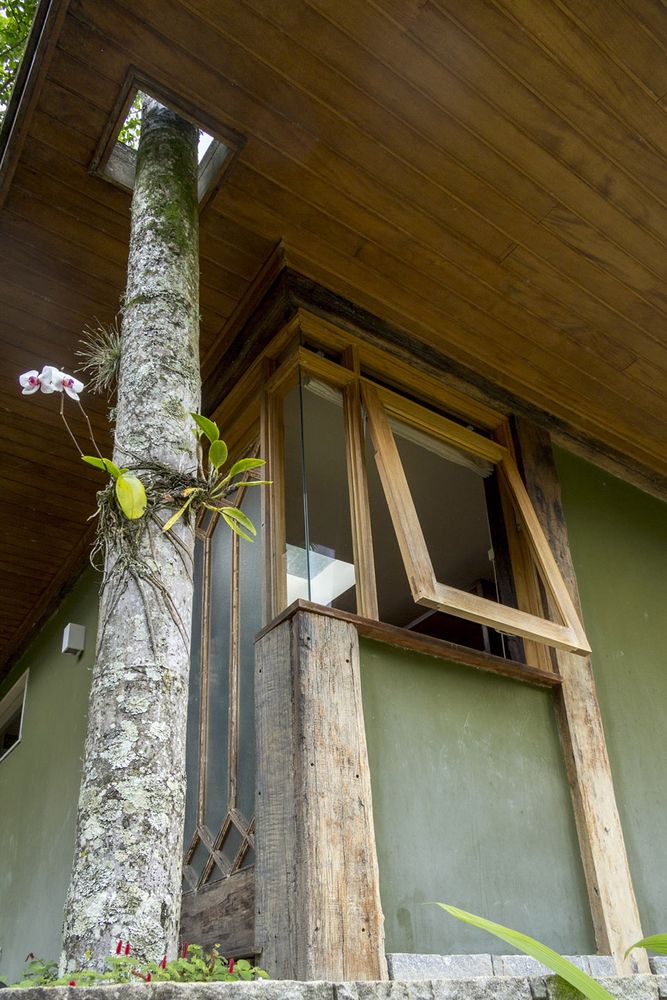
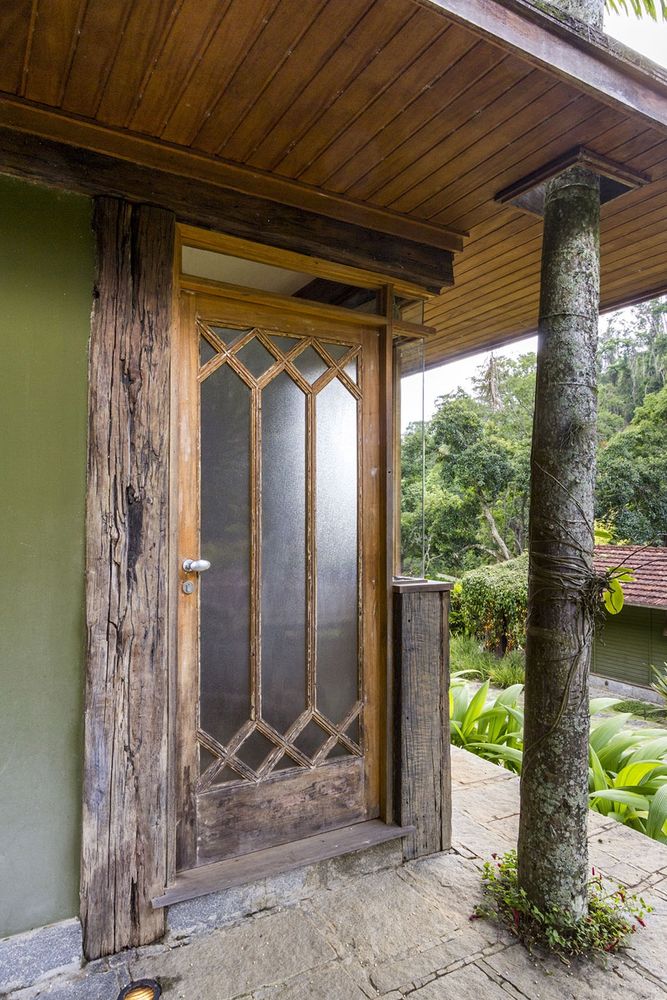
▼葱郁的自然景观,the surrounding landscape
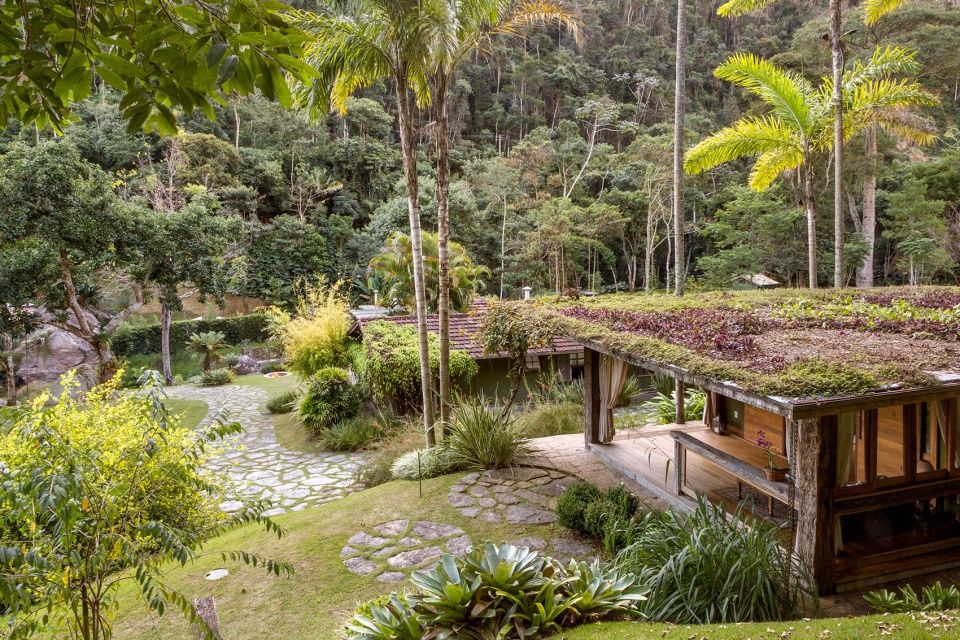

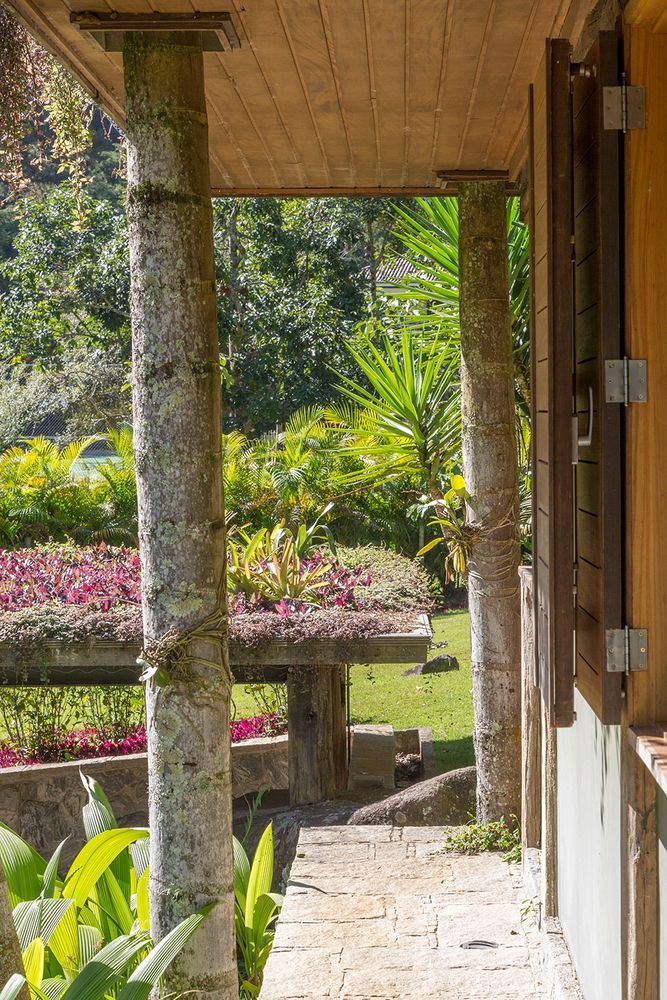
▼瀑布和空中走道,waterfall and elevated walk
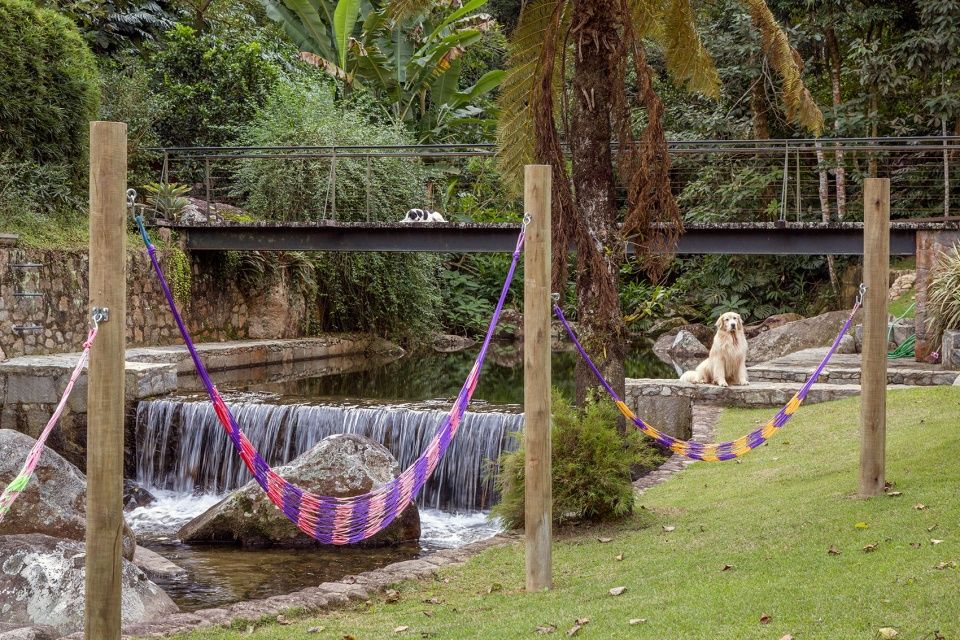
▼水池,pool

夜景,night view

▼设计草图,design sketch
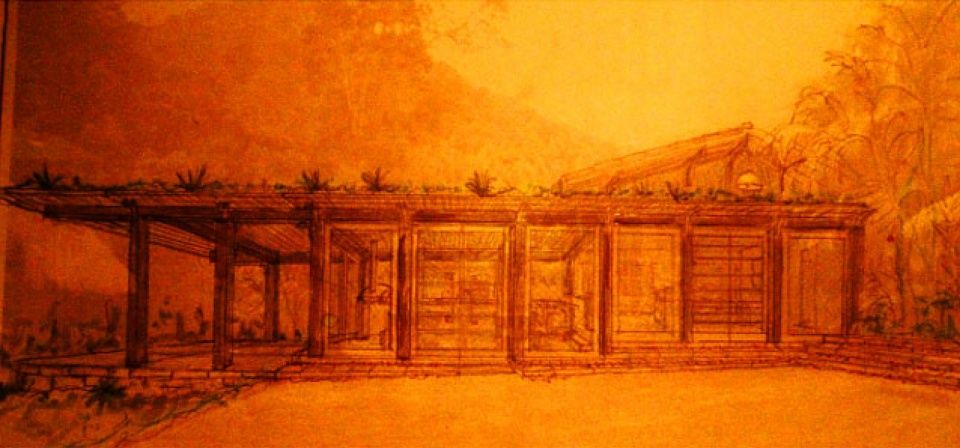

▼平面手绘,plan drawing

▼平面图,floor plan
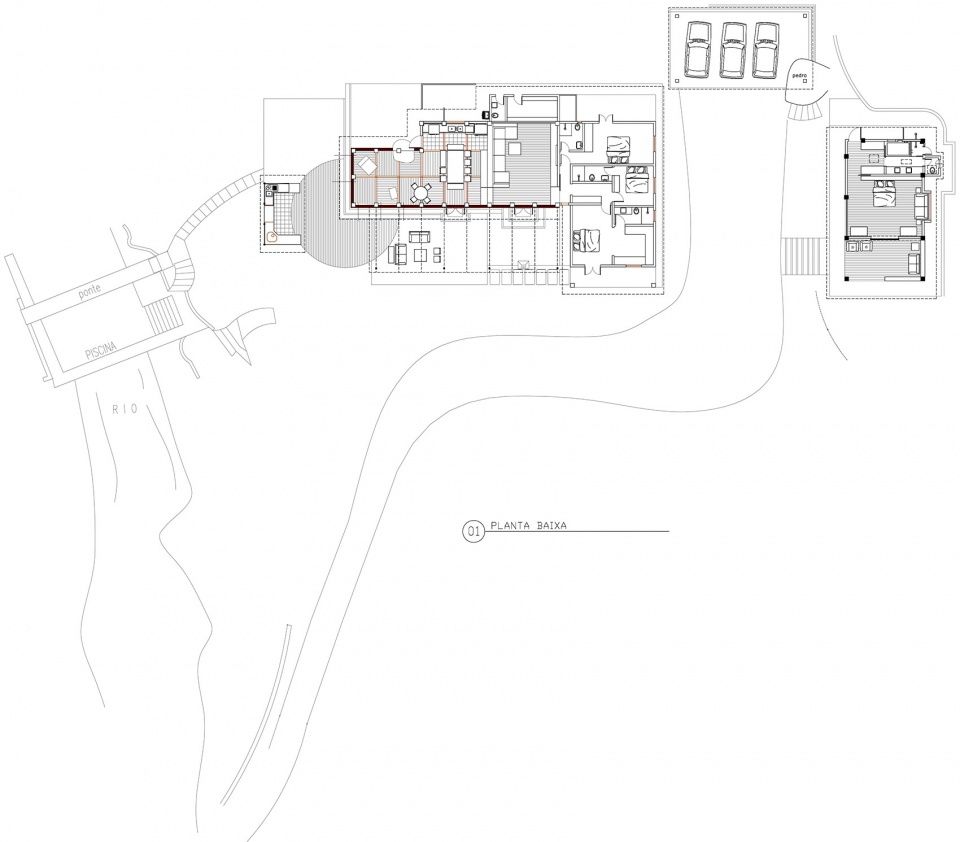
附建筑师Rodrigo Simão访谈原文
Interview with architect Rodrigo Simão
How was the conception of the house?
Were there any difficulty regarding the footage and layout of the existing house?
What structural interventions were made?
Was it a reform? How was the place before the reform? Which structural interventions were made?
What is the differential/highlights of the project?
What interesting solutions in terms of layout, functionality, economy, sustainability, integration between spaces?
What are the highlights of the lighting project?
What are the highlights in landscape design project?
What concept has guided the design?
How were the facades done?
Does the project counts with technological resources/solutions? Sustainability?
Which material is the spotlight? Why? How was it used and what has it added to the project?
English Project form
Title of project: House in Correas
Escritório: Rodrigo Simão Arquitetura
Architect: Rodrigo Simão
Location: Petrópolis – RJ
Year of conclusion: 2014
Total built area (m2): 448,90m²
Photos: André Nazareth, Anita Soares e Antonio Garcia
Photographers Website:Other professionals involved:Structural Project : José Ligeiro and Ricardo Barelli
Automation: Luis Henrique
Air conditioning: Rodrigo Simão e José Ligeiro
Foundation project: José Ligeiro
Lighting project: Constance Sandall
Eletrical installation : Marcelo Gall
Hydraulic installation: José Ligeiro
Interior design: Rodrigo Simão
Landscape design: Lula Cancio
Vídeos ( youtube link ):

