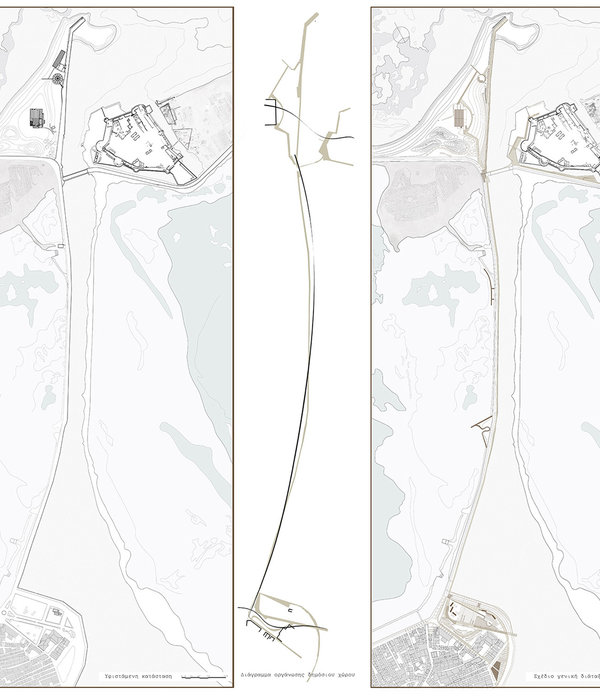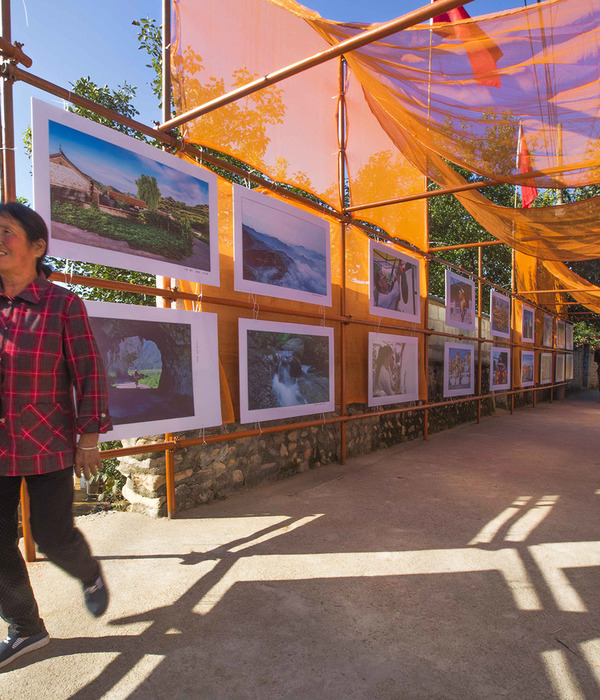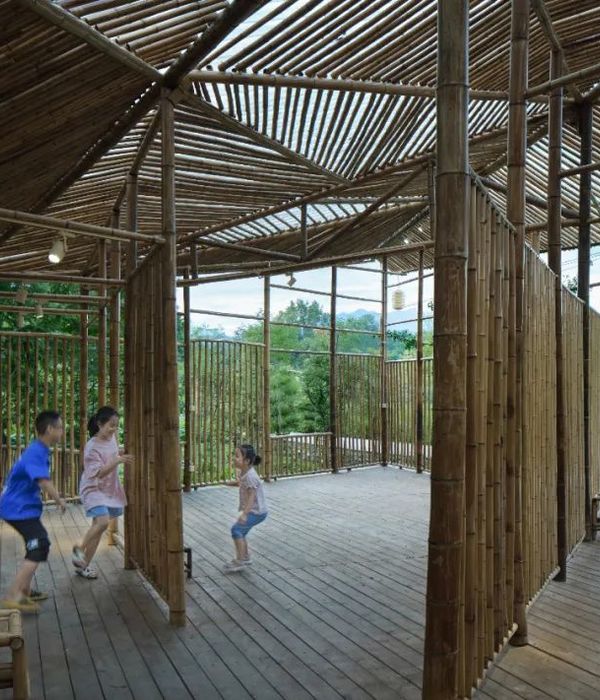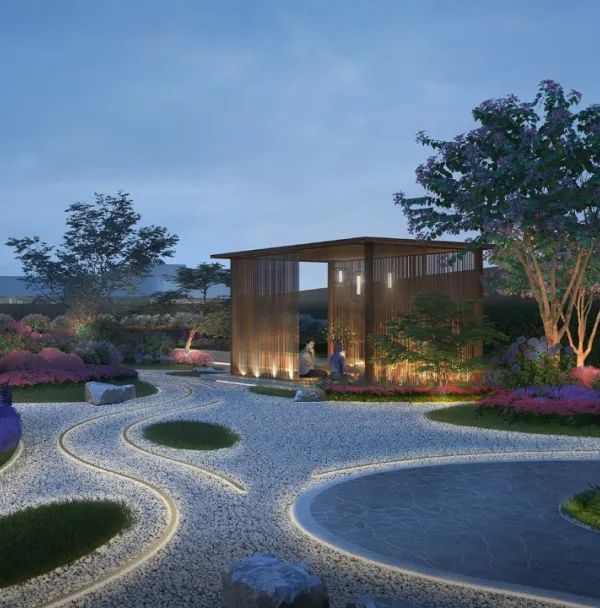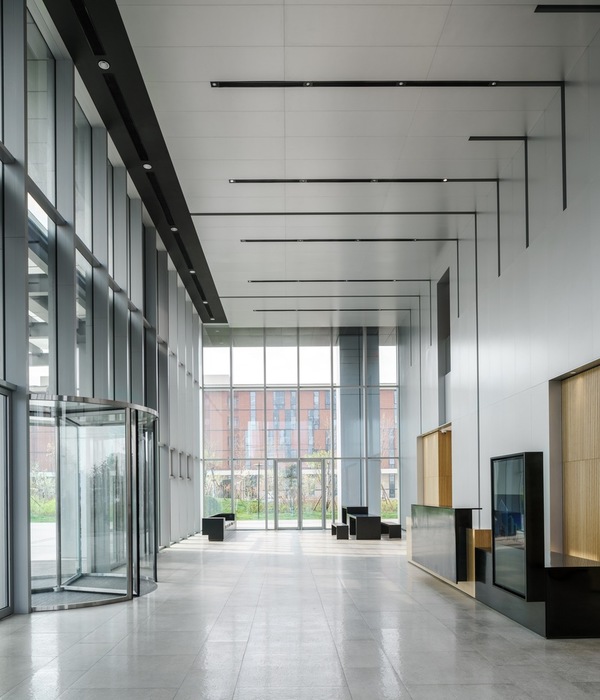Originally designed by John Andrews in 1967, the D.B. Weldon Library has been Western University’s central library for more than 50 years. Prior to renovation, however, the Brutalist building reflected an outdated vision of academic libraries: the building was designed as a repository for print collections with limited study space, low access to daylight and fresh air, and a distinct shortage of the programs and spaces that support 21st century learning. Western and Perkins&Will have collaboratively reimagined Weldon as a modern academic library—a place to support a diverse range of activities, collections, and users—and enable innovative, interdisciplinary scholarship. The first phase of Weldon’s transformation celebrates its original architecture and introduces a variety of dynamic learning environments, prioritizes the health and well-being of users, promotes exploration and discovery, and drastically improves operations and building performance.
The design provides a new dynamic and daylit learning commons by reconnecting the Great Hall to the previously enclosed mezzanine. New spaces for studying, socializing, and connecting with the community, enriched by integrated exhibition and display, support 21st century learning. New flooring, sculptural lighting, textural millwork, and varied furnishings enhance the building’s Brutalist character while making the space lighter, brighter, more adaptable, and inviting. New signage enhances legibility while recalling the original building’s supergraphics, making wayfinding and navigation an integrated part of the spatial experience.
The design fosters well-being through better access to light, improved air quality, acoustics, and greenery. Cellular spaces that ‘privatized’ daylight have been replaced with open study and work zones. Integrated acoustic treatments allow collaboration without disruption, and new planting brings nature into the heart of the library. The design rigorously follows the existing structure and service modules. In both student and staff areas, open-plan program is pushed towards windows and skylights, maximizing daylight and views within the library’s deep floor plate. Cellular spaces are pulled inboard, receiving borrowed light through glazed partitions.
Equity, diversity, and inclusion shaped the project from the initiation of the Master Plan through programming, detailed design, material selection, and furnishing. At each step, Western and the design team co-led detailed conversations with students, faculty, library staff, and accessibility advocates, consulting with more than 250 stakeholders to ensure that the transformed library would welcome the entire Western community.
Weldon’s revitalization eliminates millions of tons of carbon emissions associated with demolition and new construction. Instead, the design strategically positions Weldon for its next 50 years of service with key sustainability strategies including: a Deep Energy Retrofit that replaces or upgrades existing HVAC systems, increasing air quality and thermal comfort while reducing total energy usage by >30%. High-efficiency plumbing fixtures reduce water use by >40%. A new service spine in the building core, integrating mechanical, electrical, and IT service, is sized for future renovation, growth, and long-term adaptability.
{{item.text_origin}}


