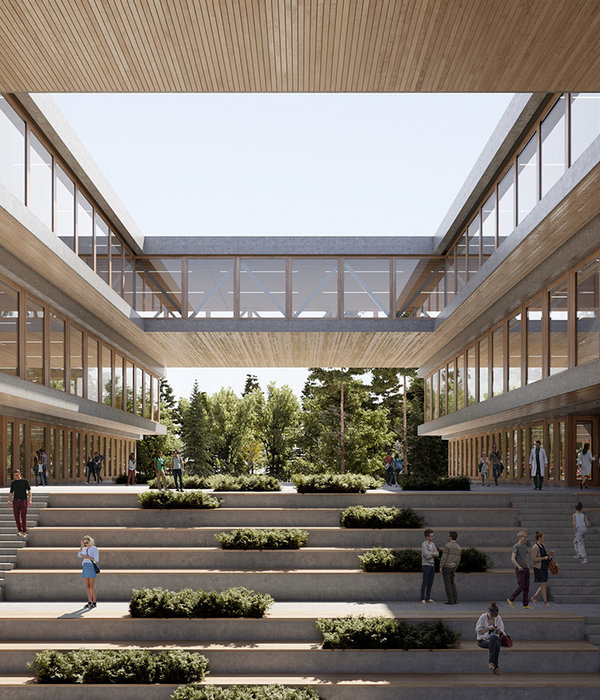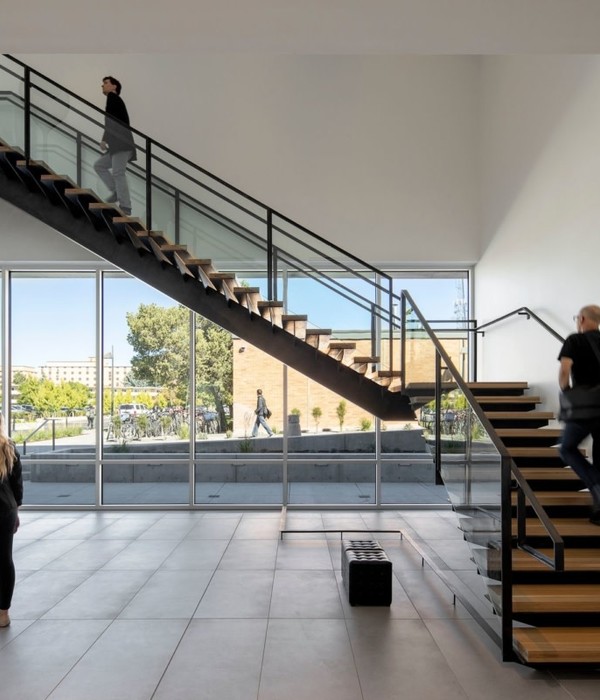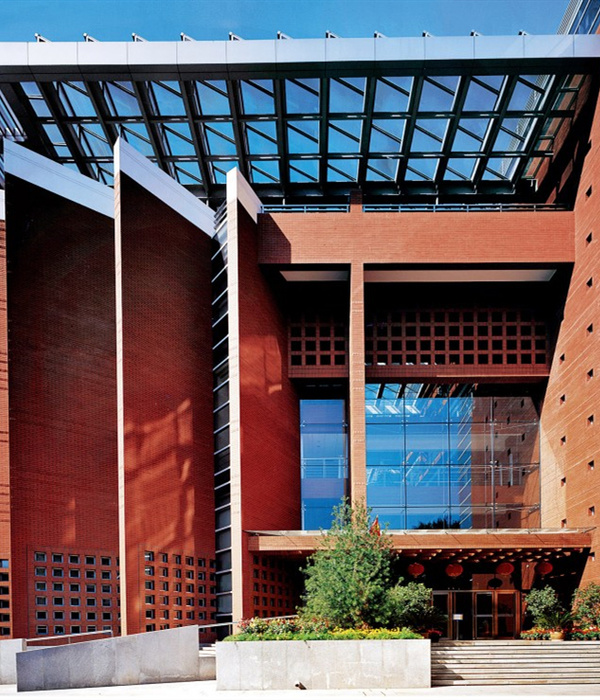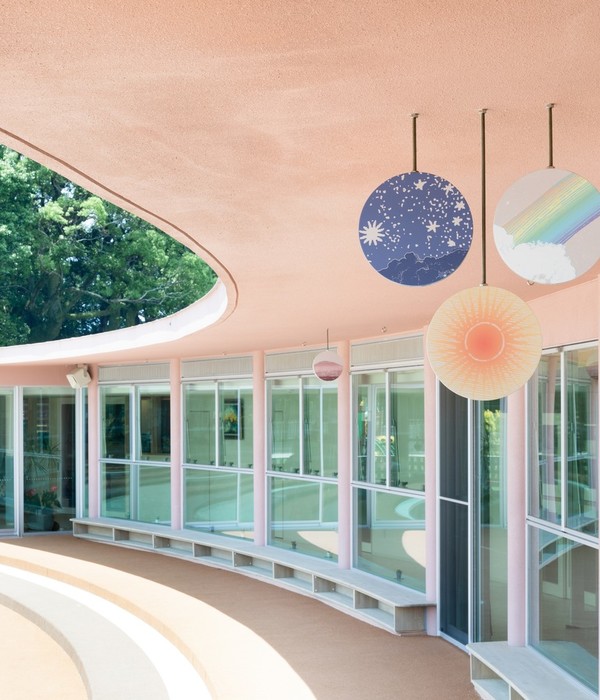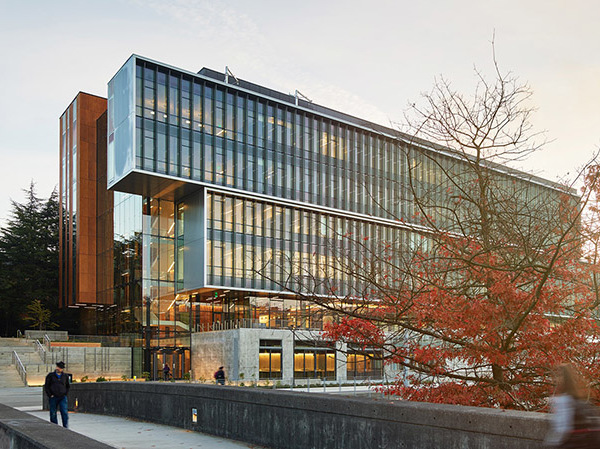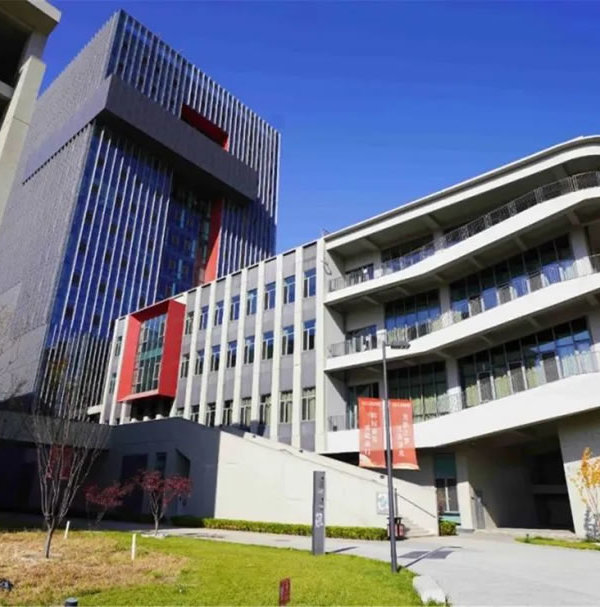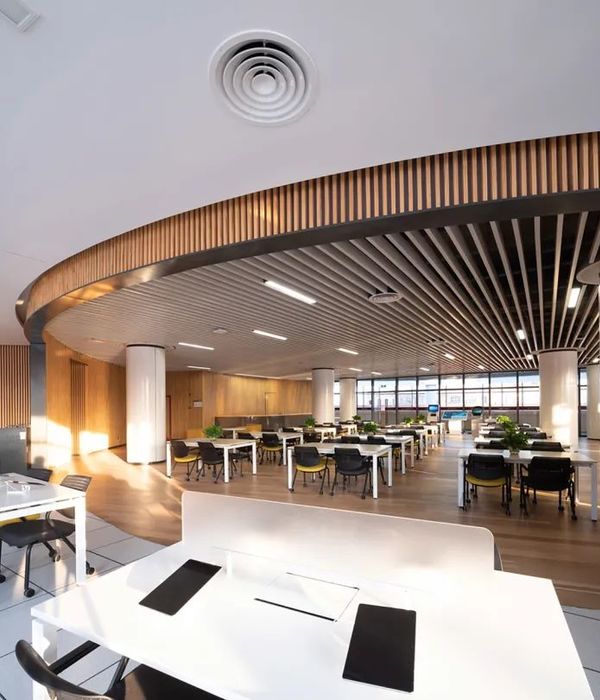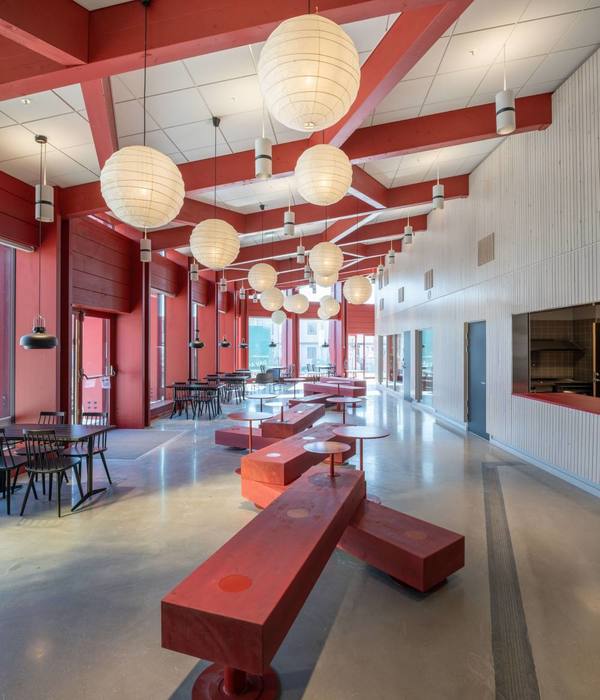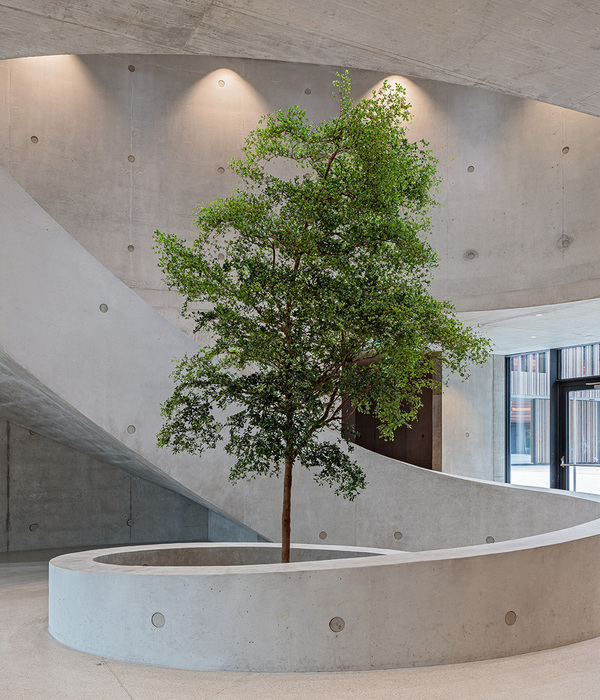A large site in the centre of Balbriggan, which takes up lands between the town centre and the railway station and was formally occupied by Gallen Mills, became available for redevelopment. It is a high density development consisting of 102 apartments, offices, retail units, pub, restaurant, museum and cinema complex.
We wanted to give a sense of variety in the forms and this was achieved through stepping of the facades, changes in fenestration, changes in materials and the creation of feature elements relating to local views towards the development. The greater bulk of building was located at the Eastern end of the site overlooking Balbriggan Harbour and the Irish Sea.
The development is a few minutes walk from Balbriggan train station giving easy access to Dublin city. The development surrounds an existing mill building which was retained as it is listed within the Balbriggan Development Plan.
The external finishes used in this project are reconstituted stone facing, pigmented plaster, brick, pre-patented copper, aluminium and stainless steel. The partially underground two floors of car parking are housed in a stone-clad podium, and the main building rises above this and forms an interesting skyline of varying heights. Common and landscaped areas are over the podium level and penthouses enjoy generous roof gardens with other units having balconies.
Year 2010
Work started in 2006
Work finished in 2010
Cost €40,000,000
Status Completed works
Type Apartments / Single-family residence / Multi-family residence / Social Housing / Tower blocks/Skyscrapers / Business Centers / Bars/Cafés / Restaurants / Lofts/Penthouses
{{item.text_origin}}


