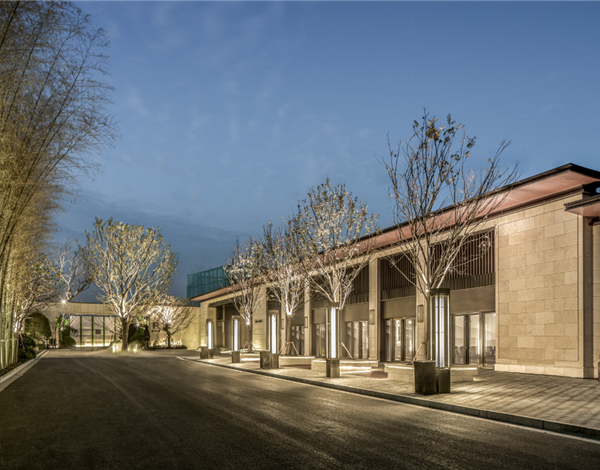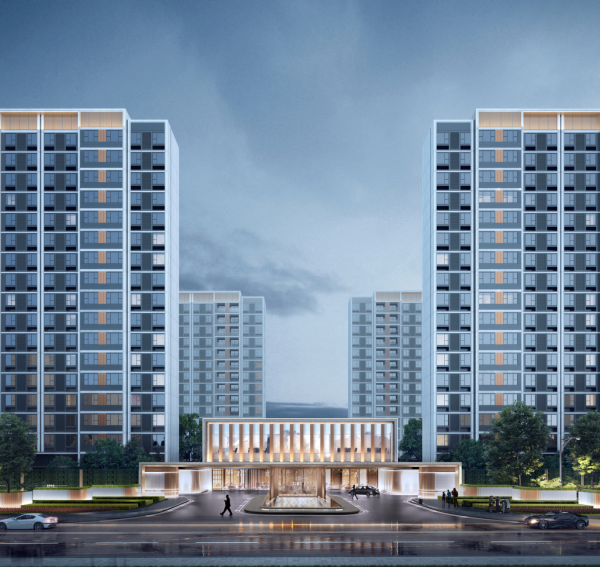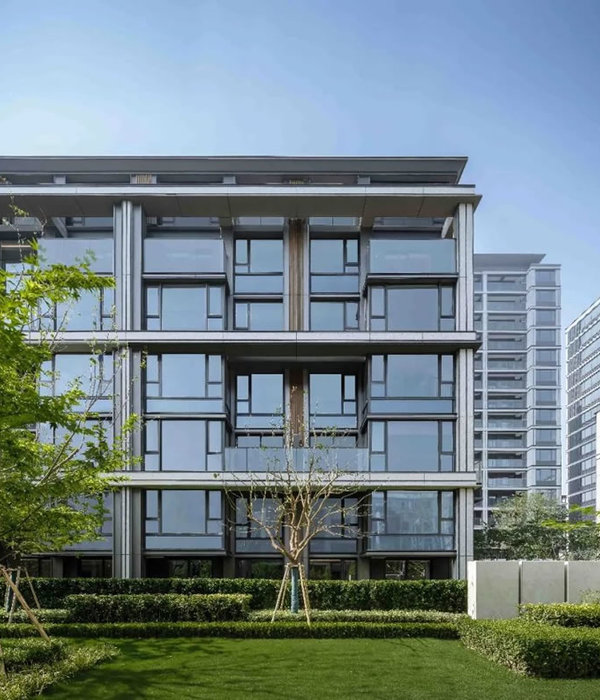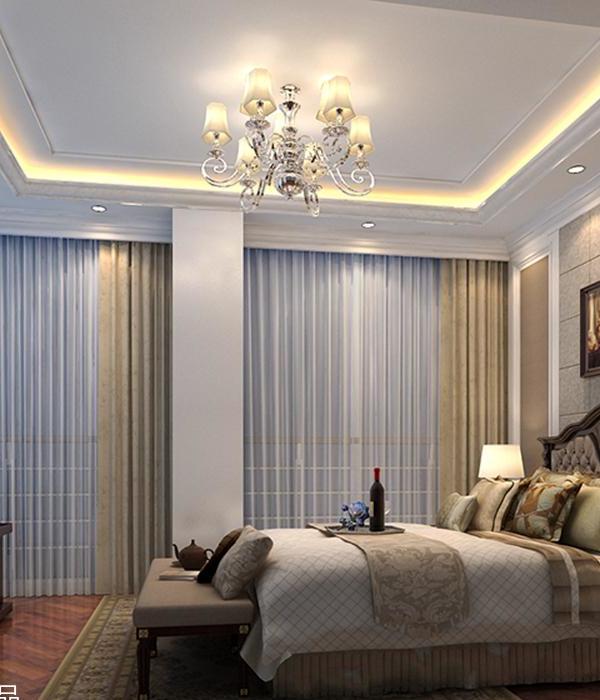Slate School is a private, independent, coeducational non-profit elementary school located on a biodiverse 25-acre site in North Haven, CT. Founded by Jennifer Staple Clark and Alexander Clark, the School provides a unique nature-based learning environment that aspires to cultivate creativity, kindness, and stewardship of the Earth, while fostering a passion for learning and discovery. The School’s founders tasked the Project Team to create a campus and buildings that embody these aspirations, integrate the beauty and richness of the School’s natural setting, and optimize the health and well-being of students and teachers.
From the outset, the Design Team and the Construction Manager worked together to minimize site disturbance and preserve and enhance the site’s productive ecosystems and landscapes. The school’s small footprint – built only on previously disturbed soils – allows the remainder of the site to become a nature preserve for both local flora and fauna to thrive. A stormwater management plan improves downstream wetlands, while landscape management practices remove invasive plant and animal species, bolster native species, and create wetland enhancement areas.
The school’s design deliberately minimizes interior space, while engaging the outdoors as an extension, and vital part of, the learning environment. Slate School’s six buildings house four individual classrooms, a library, and a multi-purpose space. The buildings are arranged around a central courtyard that is the focal point of the school, used extensively for learning activities. There are no interior hallways. Large windows and doors connect each classroom directly to the central courtyard, to gardens, and playgrounds, and other open spaces. Within the buildings, plentiful natural daylight is augmented by circadian lighting that encourages attentiveness in the day and restfulness in the evening.
Reducing the school’s ecological footprint through energy efficiency was another key goal of the project. Building envelopes are insulated and detailed to Passive House standards, with R-60 roofs, R-40 walls, R-30 floor slabs, and low air infiltration. Enhanced moisture management includes rain screen siding and a vapor-open weather-resistant barrier (WRB). High-efficiency mechanical systems burn no fossil fuels on campus, and include a “smart” energy recovery ventilation (ERV) system that constantly monitors indoor temperature and humidity and adjusts accordingly. Mechanical (and structural) systems are left visible, forming another part of the students’ education about ecological practices.
A key priority of the client was to create the safest and healthiest classroom setting for teachers and students. Achieving this task required extensive material and product research throughout the design and construction periods. Although challenging, the project team succeeded in designing a building with no Red List materials, formaldehydes, volatile organic compounds (VOCs), chemical flame retardants, and other allergens and irritants. Additionally, great pains were taken to test and ban any materials containing traces of lead or other toxic heavy metals. This creates an environment that is uniquely safe for students and teachers, further helping set the standard for schools as beautiful and healthy spaces.
{{item.text_origin}}












