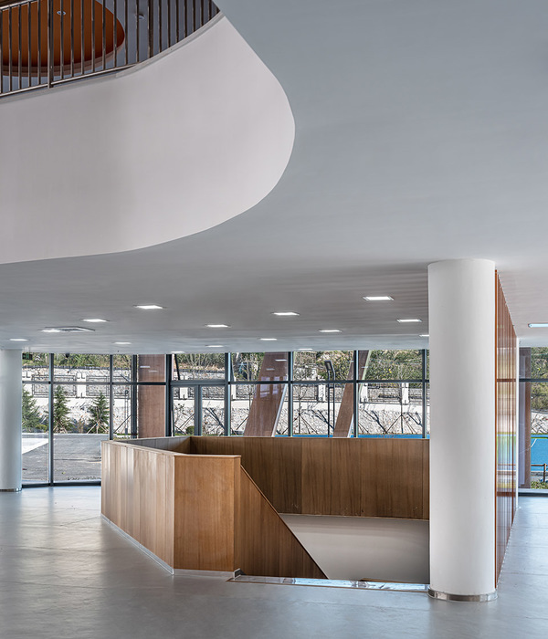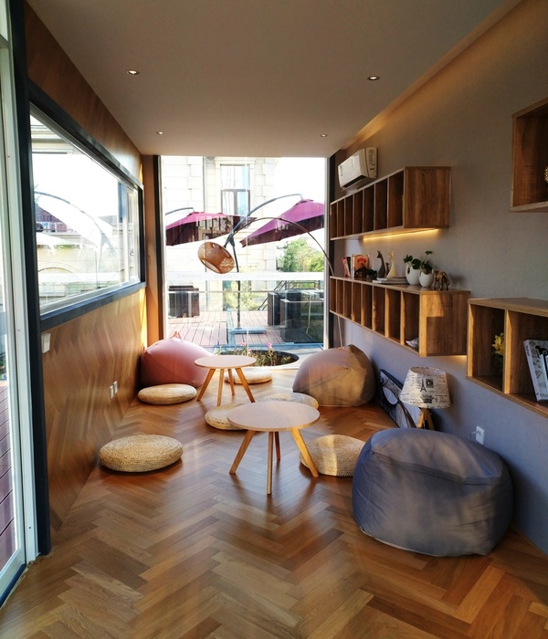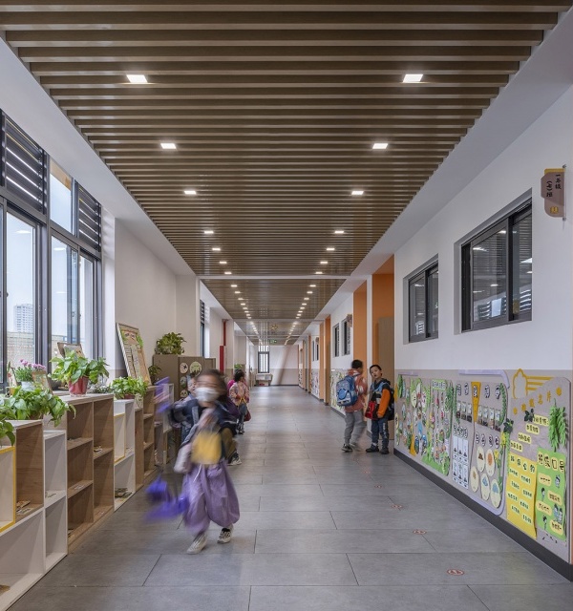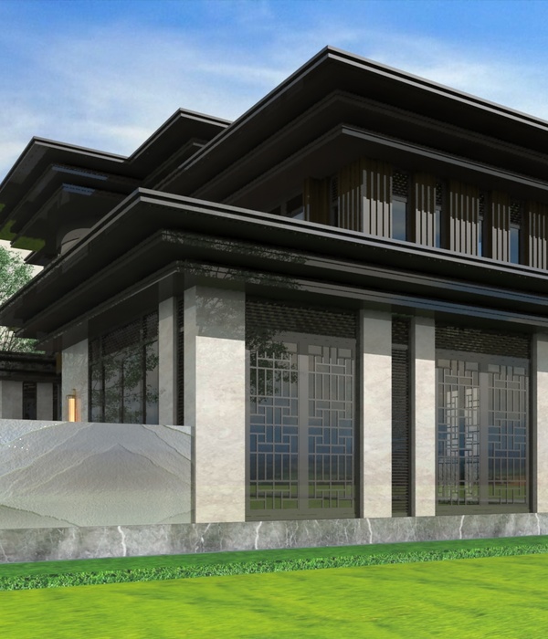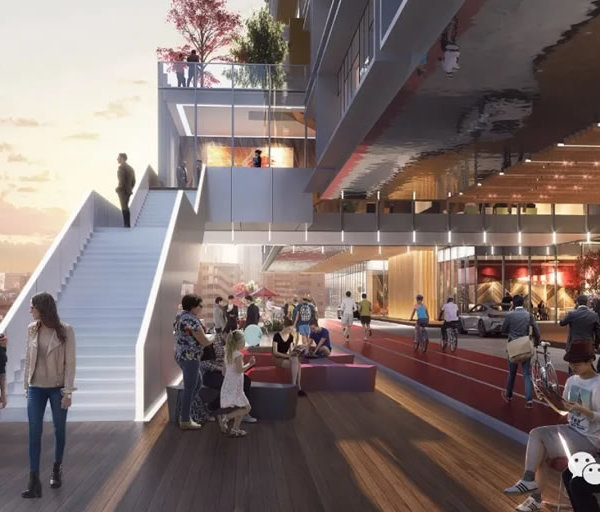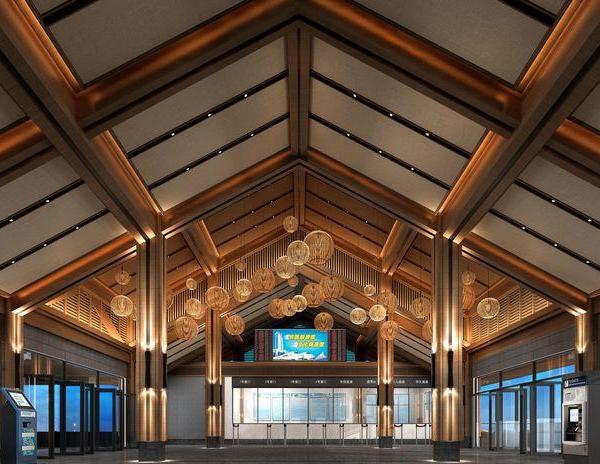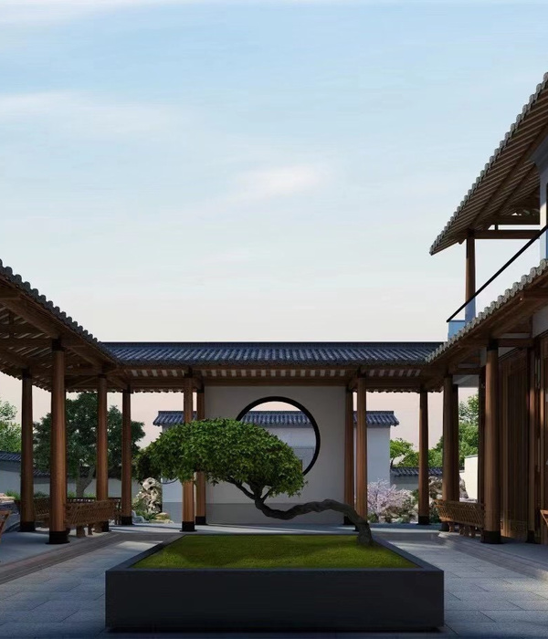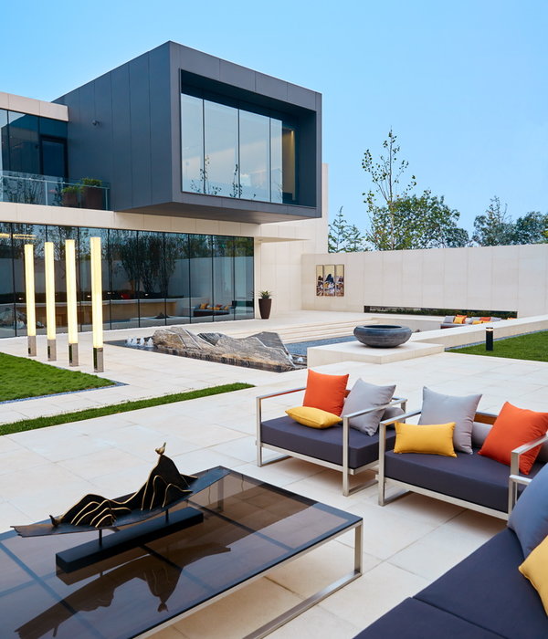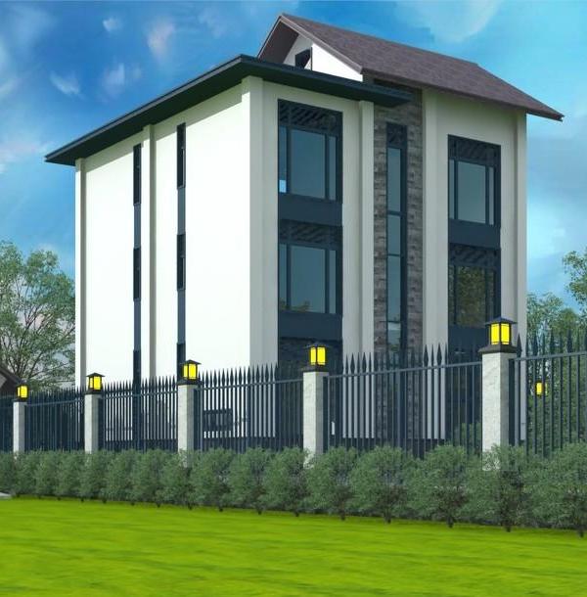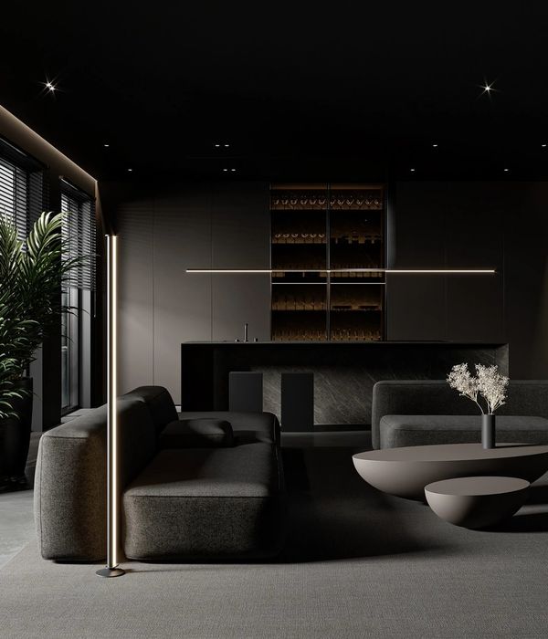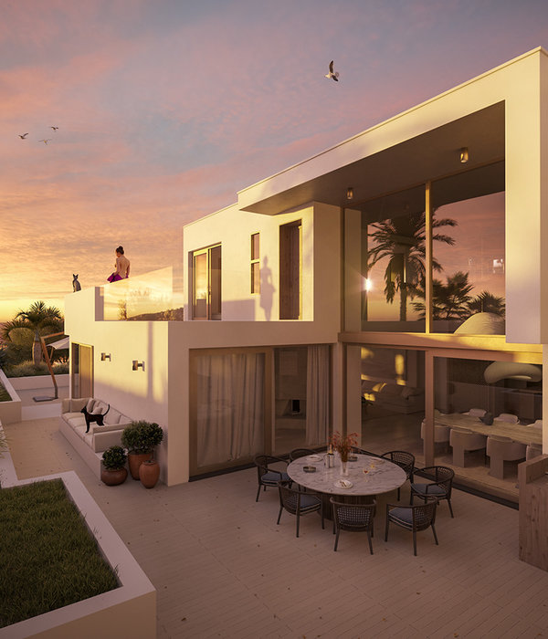- 项目名称:汉堡最高塔设计竞赛,大卫·齐波菲尔建筑师胜出
- 设计负责人:Christoph Felger
- 项目建筑师:Barbara Koller(竞赛阶段1),Thomas Pyschny(竞赛阶段2)
- 消防顾问:brand+Brandschutz Planbar,柏林
- 景观设计师:Wirtz International NV,Schoten
Courtesy of David Chipperfield Architects
大卫·齐波菲尔建筑师
该建筑由一个平台组成,在一个拐角上优雅地向上弯曲,形成一个玻璃塔。这座塔从底部向外逐渐变小,为汉堡的天际线增添了一种强大的形式。在它的基础上,该建筑形成了许多连接城市,连接到火车和地铁站的东部和自行车桥的运河以北。在这些入口的会议上,建筑物的特色是一个庭院,这增加了城市的公共空间,同时提供了通往塔的通道。
The building comprises a podium which on one corner curves elegantly upward to form a glass tower. This tower tapers outward from its base, adding a powerful form to the Hamburg skyline. At its base, the building forms a number of connections to the city, linking to the train and underground station to the east and a bicycle-bridge over the canal to the north. At the meeting of these entrances, the building features a courtyard which adds to the public space of the city while providing access to the tower.
Courtesy of David Chipperfield Architects
大卫·齐波菲尔建筑师
这座建筑的玻璃立面采用了一道浅色电池板的屏幕,作为太阳能保护,同时由于正面在各个层次上的曲线而产生了一种“莫尔效应”(moiré)效应。此外,由Studio其他空间与Olafur Eliasson和Sebastian Behmann合作创建的照明概念将在天黑后将建筑物变成一个“动态雕塑”。
The glass facade of the building features a screen of light-colored panels which act as solar protection, while creating a moiré effect due to the curves of the facade at various levels. In addition, a lighting concept created by Studio Other Spaces in collaboration with Olafur Eliasson and Sebastian Behmann will turn the building into a "kinetic sculpture" after dark.
Courtesy of David Chipperfield Architects
大卫·齐波菲尔建筑师
“我们很高兴与SIGNA一起赢得了ElbTower项目的竞争,我们很高兴再次被邀请到汉堡工作,特别是在一个如此重要的地点,”DavidChipperfield说。“作为建筑师,我们日益意识到,这座城市取决于私营部门项目的质量,以创造一个与城市复杂性密切相关的强大的公民层面。我们期待着在埃尔布托项目中积极承担这一责任。”
"We are delighted to have won the competition for the Elbtower project together with SIGNA and are happy to be invited to work in Hamburg again, especially on such an important site," said David Chipperfield. "As architects we are increasingly aware that the city depends on the quality of projects from the private sector to create a strong civic dimension that engages with the complexities of the city. We look forward to positively embracing this responsibility with the Elbtower project."
Courtesy of David Chipperfield Architects
大卫·齐波菲尔建筑师
该项目定于2021年开工,2025年完工。
The project is scheduled to start construction in 2021, with completion set for 2025.
建筑师David Chipperfield Location Elbbrücken,汉堡,德国合伙人David Chipperfield,Christoph Felger(设计负责人),Harald Müller项目建筑师Barbara Koller(竞赛阶段1),Thomas Pyschny(竞赛阶段2)竞赛队Konrad Basan,Kerstin Bigalke,Andrew Davis,Ivan Dimnitv,Emmi Frank,Fadi Kilani,Dalia Liksaite,Pascal Maas,Carthage Murphy,AndréSilva Oliveira,Ken Polster,Franziska Rusch,Diana Schaffrannek,Matthijs Sioen,Simon Wiesmyer,Julienne Zuern Engineering Arup有限公司,伦敦消防顾问品牌Brandschutz Planbar,柏林景观设计师Wirtz International NV,Schoten Light Art Installation Studio其他空间,柏林与Olafur Eliasson和Sebastian Behmann客户SIGNA总理选择公司
Architects David Chipperfield Location Elbbrücken, Hamburg, Germany Partners David Chipperfield, Christoph Felger (Design lead), Harald Müller Project Architects Barbara Koller (competition phase 1), Thomas Pyschny (competition phase 2) Competition Team Konrad Basan, Kerstin Bigalke, Andrew Davis, Ivan Dimitrov, Emmi Frank, Fadi Kilani, Dalia Liksaite, Pascal Maas, Carthage Murphy, André Silva Oliveira, Ken Polster, Franziska Rusch, Diana Schaffrannek, Matthijs Sioen, Simon Wiesmaier, Julienne Zuern Engineering Arup Ltd., London Fire Consultant brand+Brandschutz Planbar, Berlin Landscape Architect Wirtz International nv, Schoten Light Art Installation Studio Other Spaces, Berlin with Olafur Eliasson and Sebastian Behmann Client SIGNA Prime Selection AG, Innsbruck Area 104000.0 m2 Project Year 2018 Category Office Buildings
{{item.text_origin}}

