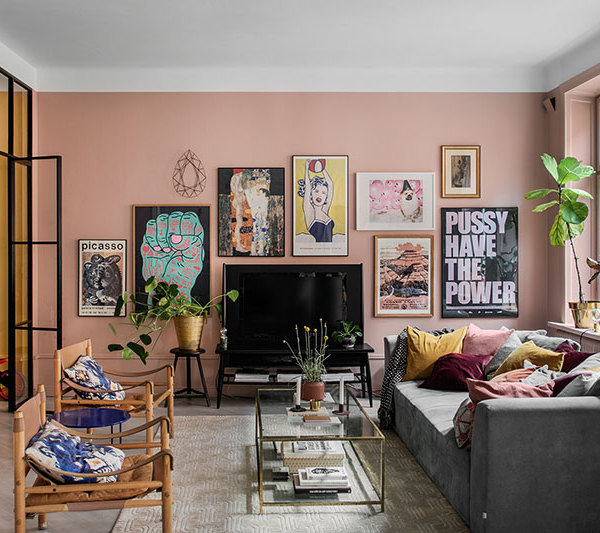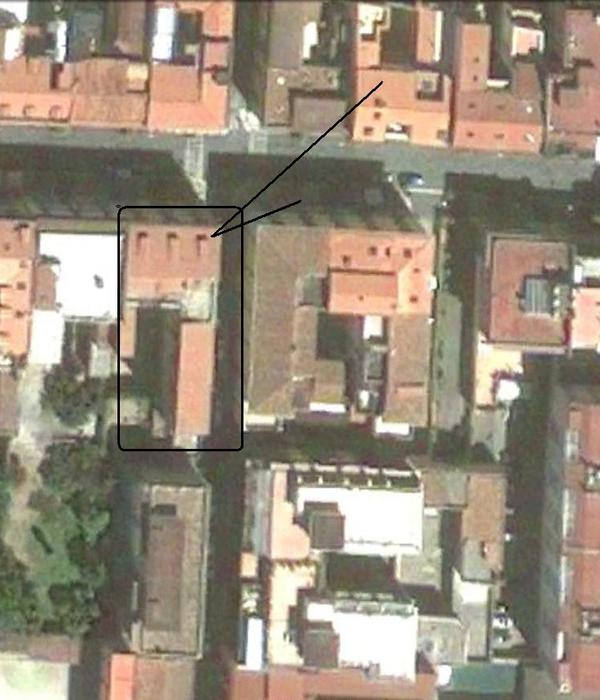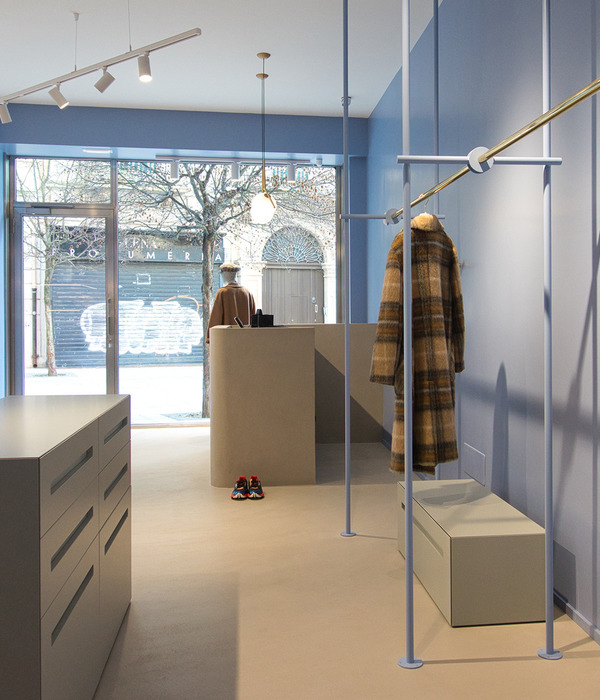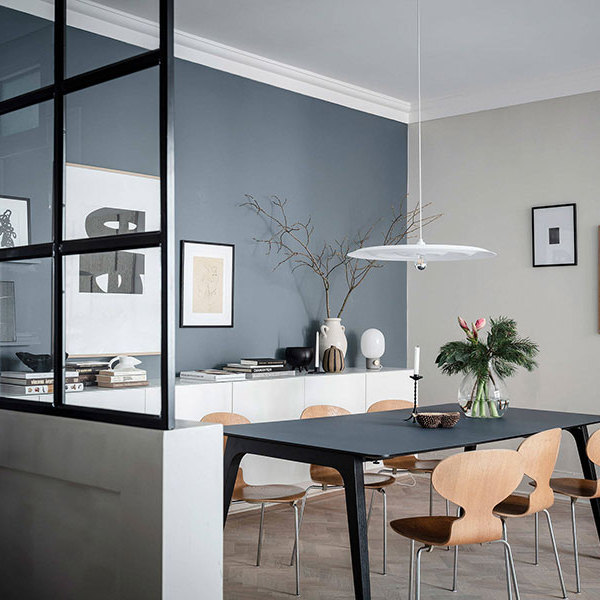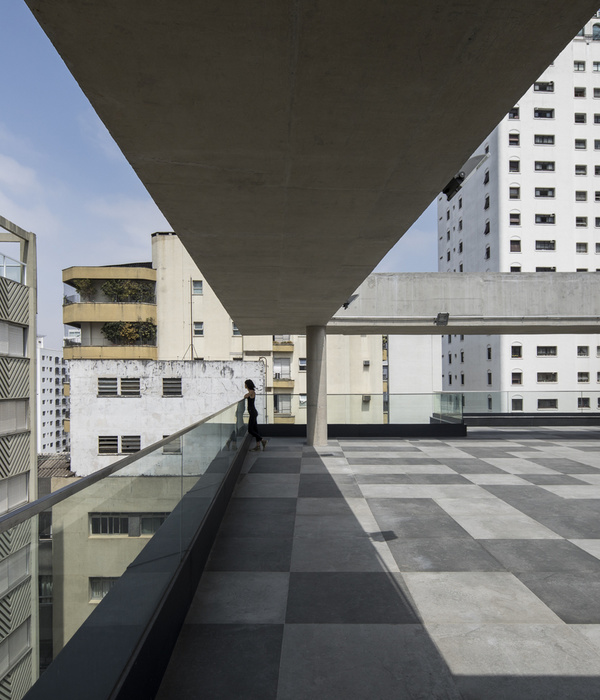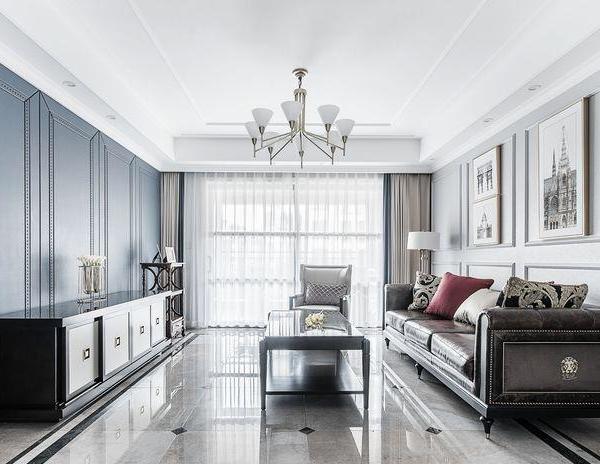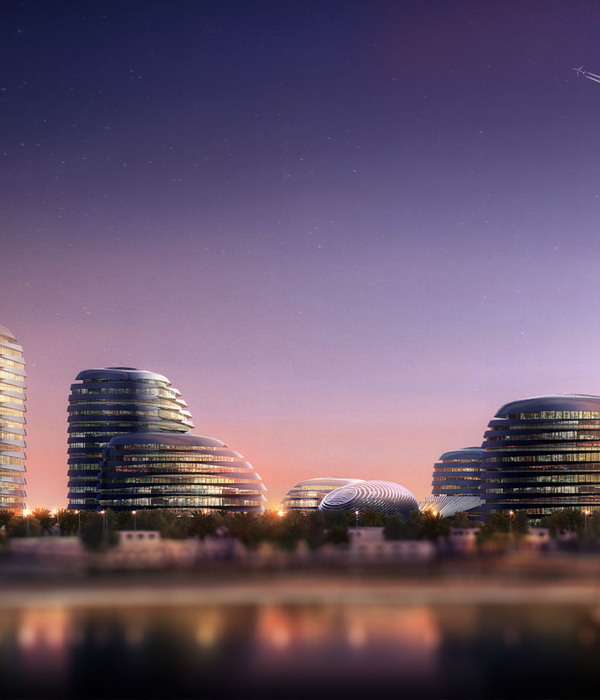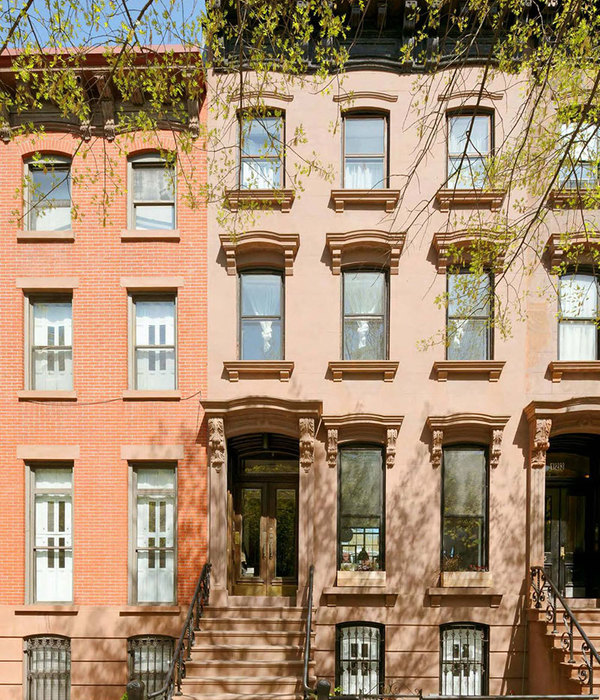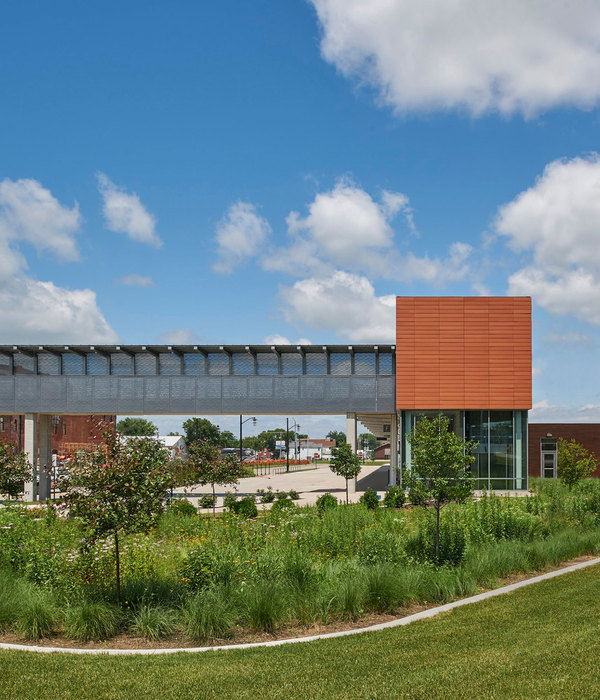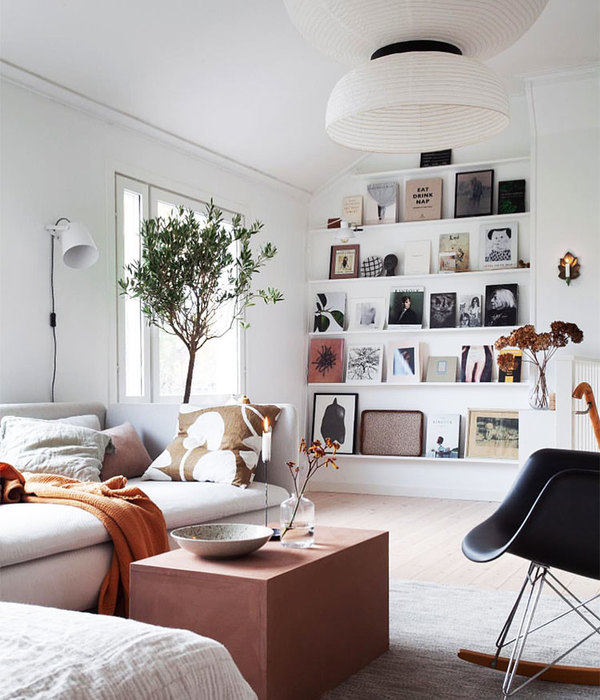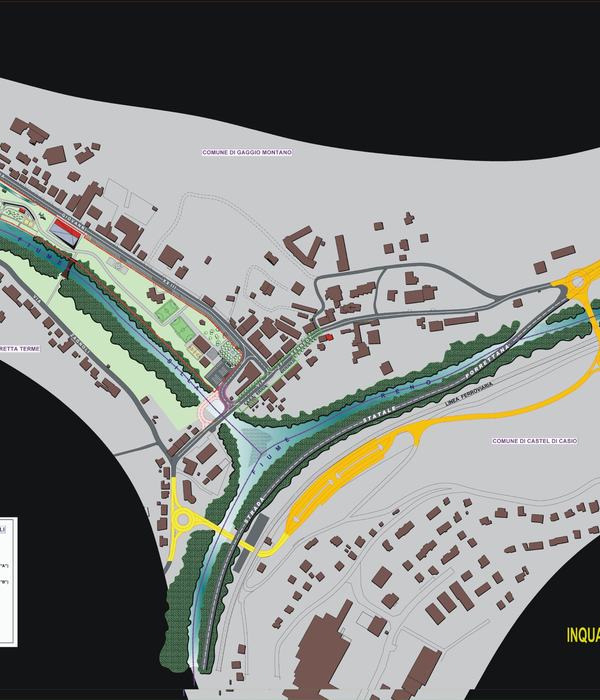Architects:HYJA
Area :628 m²
Year :2021
Photographs :Ernest Theofilus
Manufacturers : Hansgrohe, Coulisse, Toto, Dekael Flooring, Diora & Diora, GRM Biowood, MSG - Marble Stone Gallery, Phomi, Spektra Aluminium, Venus TilesHansgrohe
Interior Contractor :Rufere
Landscape Designers :Novian
Lead Architect, Interior & Lighting Design : Herry Jani
City : Jakarta
Country : Indonesia
The building is in Jakarta, sitting on an 800 square meter plot of land. The first and second-story buildings were used as a production area, warehouse, and office of the owner's workshop. Based on this layout plan, the upper house was designed according to the structure below that was already fixed according to the layout plan. We create a module column that transfers vertically into the divider wall of the upper house. The elevation of the building was made modest, wearing black slate skin stone and wood-like material as secondary skin to reduce heat from the west sun. A little opening was made to allow a view from the balcony of the office area.
Because the plot was quite large, we divided the building into two major buildings. The semi-public area was in front, and the private area was at the back of the building. semi-public consisted of a living room, dining room, and pantry. We designed it open plan so it would look more spacious. A guest bedroom and bathroom were added to the back. Then the mass building was separated by a terrace that led to a second private area. It consisted of all the bedroom suites and a laundry and drying room to serve the area.
The whole look that we are trying to create is a leisure house, to escape the urban lifestyle of city life. This house is more of a relaxing retreat, using a lot of wood-like materials that have a tropical feel to them. We put the swimming pool on the side of the building, where the two mass buildings can connect between them. It became a focal point for the main area and the master suites.
The other rooms get a tree view that is created by the terrace in between two massive buildings. All rooms have a large sliding glass door to give a maximum view of the hardscape. reducing the use of artificial light in daylight. and give an airflow circulation for the entire house. Because the house is located on the top floor, we designed the roof to be vocal in the main area, a continuous wood plank from the inside to the outside.
We created a natural scheme for the interior design, using a natural color palette, brown as a tropical representative, and grey as a modern representative. these are two main colors for the main front building. I am curating some modern pieces from the modern furniture era. We created the master bedroom with a natural, calm color sense. I used a lot of white and natural oak colors.
▼项目更多图片
{{item.text_origin}}

