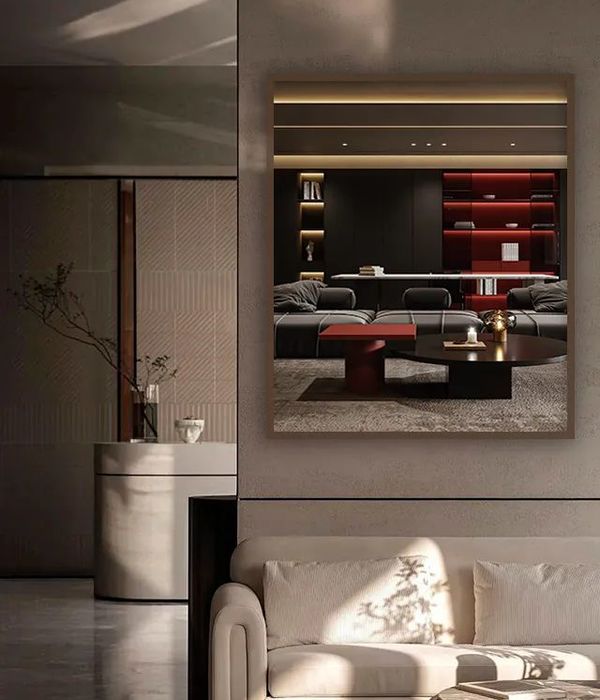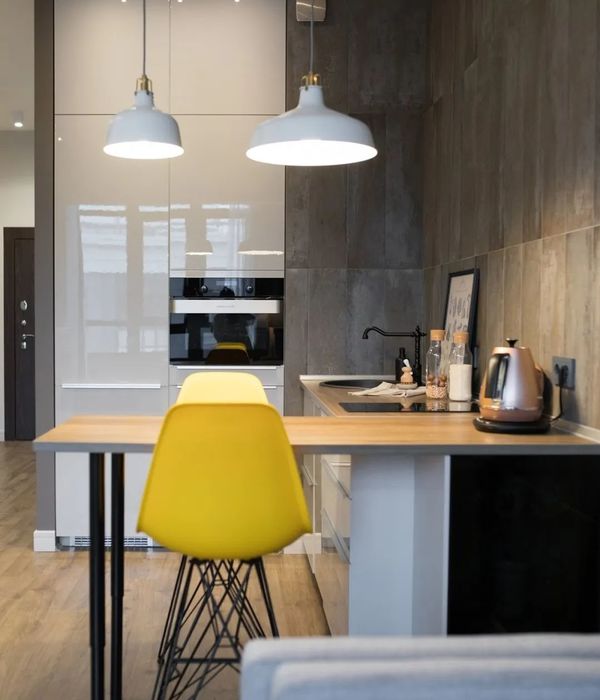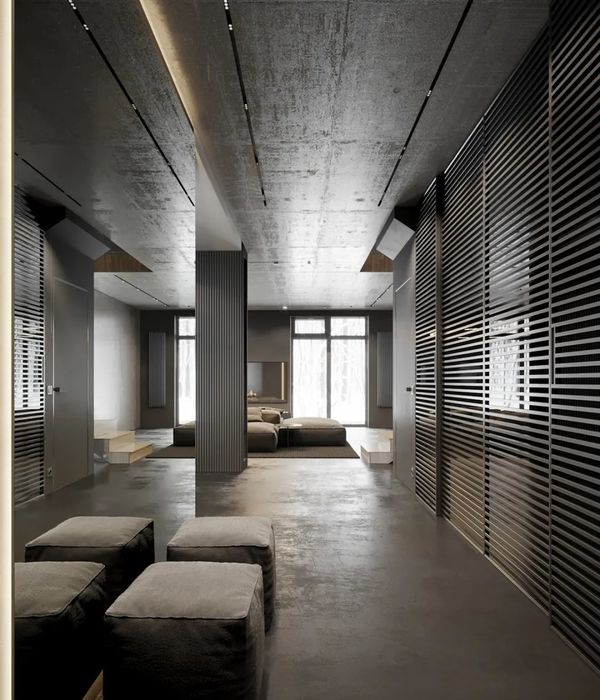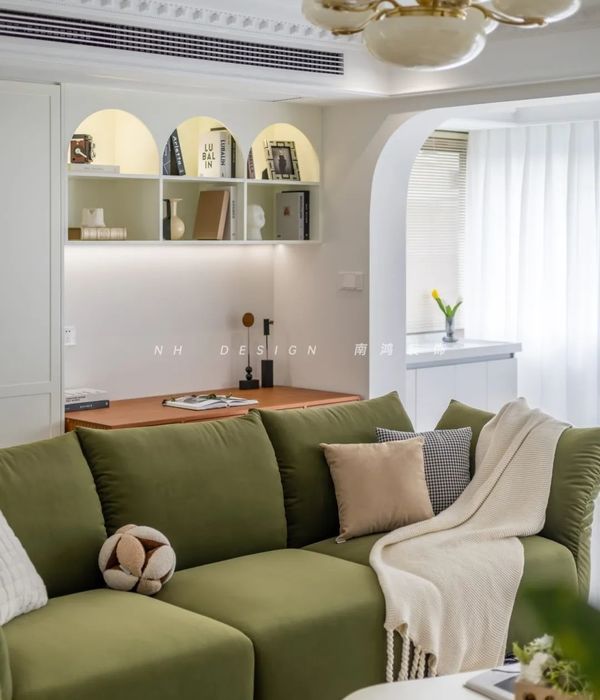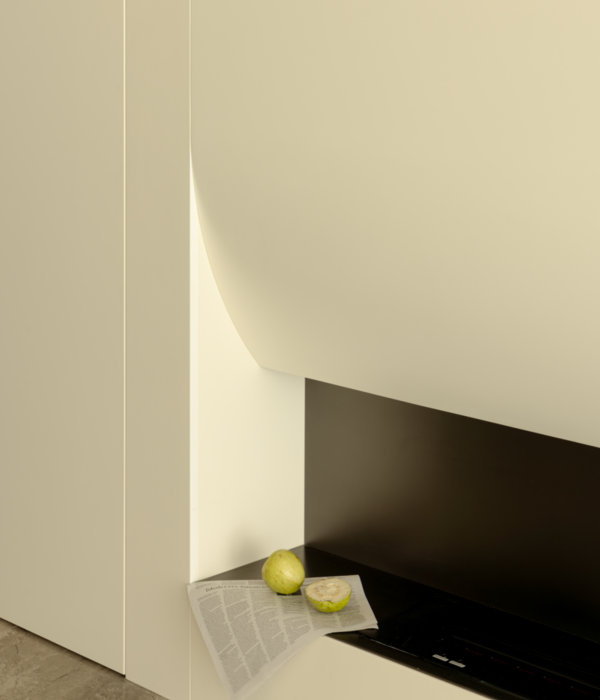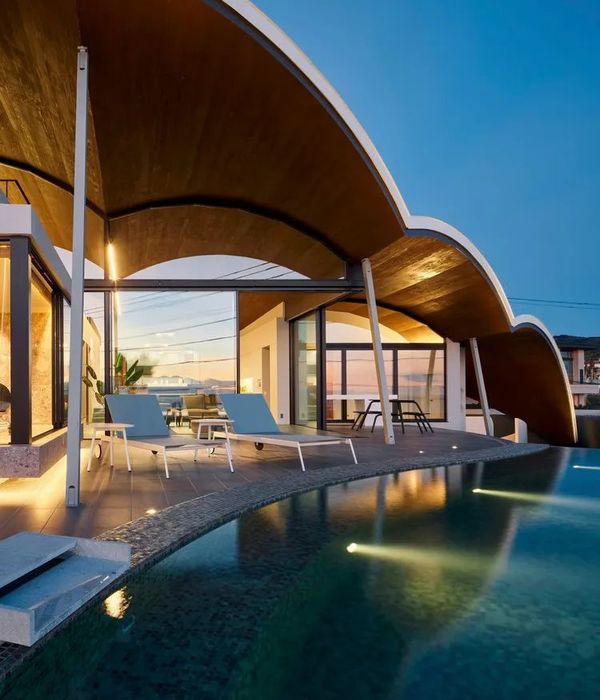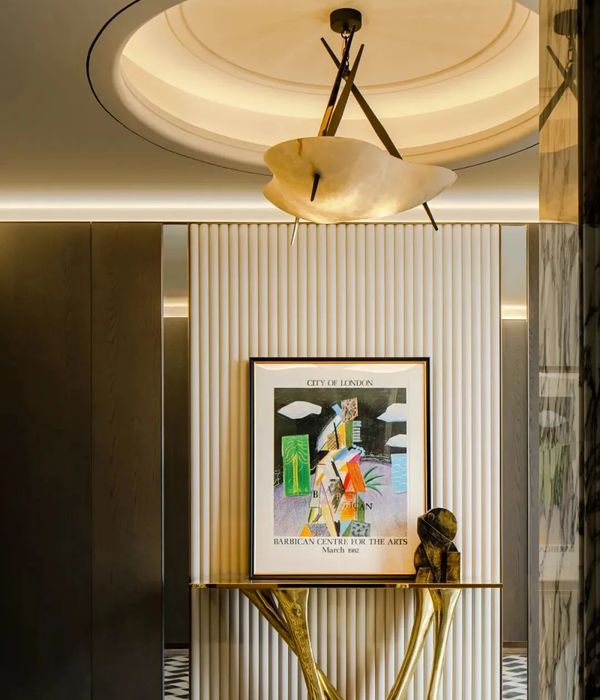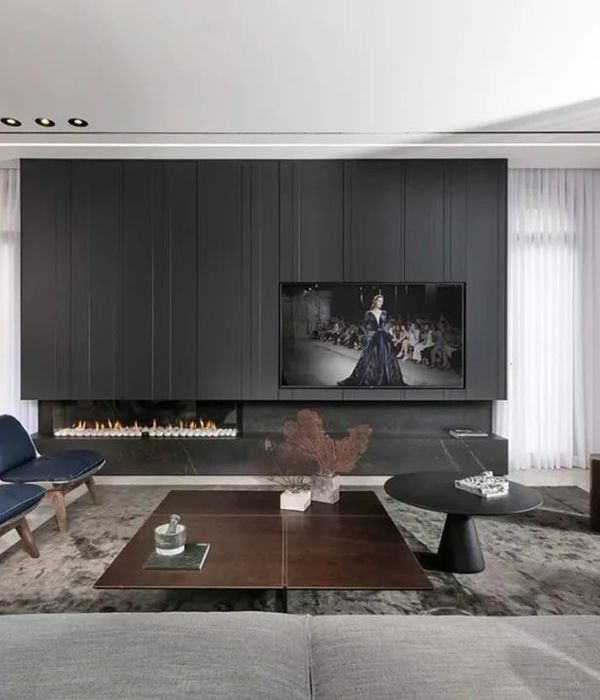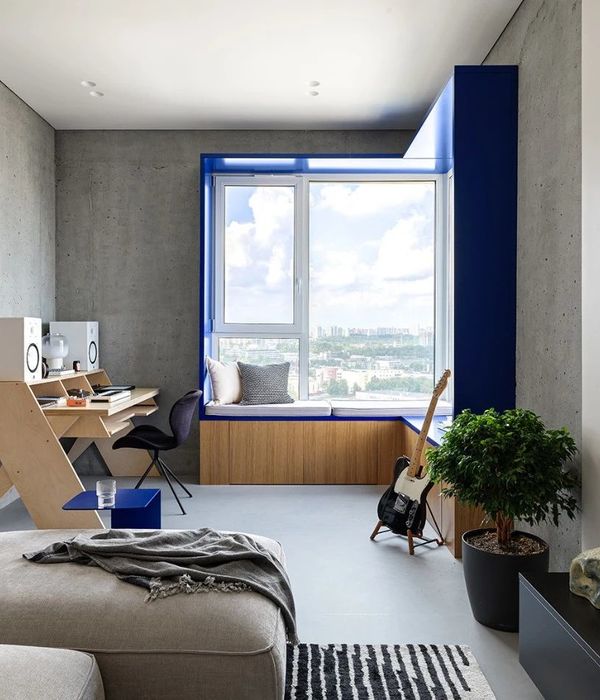© Maira Acayaba
(Maira Acayaba)
架构师提供的文本描述。洛雷纳办公室位于阿拉梅达洛雷纳附近的诺维德朱尔和大道,在怡和附近的住宅区。这座建筑有助于该地区的转型。该建筑物由一个独特的玻璃体积,在那里探索一些凹槽通过梯田。
Text description provided by the architects. Lorena Offices is located in Alameda Lorena near Nove de Julho Avenue, in a residential part of Jardins neighborhood. The building contributes to the region’s transformation. The building is composed of one unique glass volume, where are explored some recesses by means of terraces.
Text description provided by the architects. Lorena Offices is located in Alameda Lorena near Nove de Julho Avenue, in a residential part of Jardins neighborhood. The building contributes to the region’s transformation. The building is composed of one unique glass volume, where are explored some recesses by means of terraces.
© Maira Acayaba
(Maira Acayaba)
Ground Floor Plan
这些被涂上黑色金属材料,以强调充分和空之间的对比,并成为独特的外观。大楼前面没有篱笆或墙壁。人行道和私人区域都在一起。凹厅邀请行人欣赏这一氛围。
Those are coated with a black metallic material to emphasize the contrasts between full and empty, and the façade became unique. There are no fences or walls in front of the building. The sidewalk and the private area are together. The recessed hall invites the pedestrian to enjoy the ambiance.
Those are coated with a black metallic material to emphasize the contrasts between full and empty, and the façade became unique. There are no fences or walls in front of the building. The sidewalk and the private area are together. The recessed hall invites the pedestrian to enjoy the ambiance.
© Maira Acayaba
(Maira Acayaba)
在那里,用白色的岩石、灰色的铝和木材组成的材料,并在那里探索出一种均匀的光。这座建筑在街上突出,因为它打断了20世纪50年代和60年代的一系列住宅建筑。
In there, was used a composition of materials with white rock, grey aluminum, and wood, and also explored a homogeneous light in the place. The building highlights in the street for interrupting a sequence of residential buildings of the 1950s and 1960s.
In there, was used a composition of materials with white rock, grey aluminum, and wood, and also explored a homogeneous light in the place. The building highlights in the street for interrupting a sequence of residential buildings of the 1950s and 1960s.
© Maira Acayaba
(Maira Acayaba)
它由七层楼,混凝土板,500平方米,高度396米。同样大小的屋顶有461米到690米的高度和一个无盖的门廊。一楼有两英尺长,长7.4米。它还有三个停车场和技术区域。
It is composed of seven floors with concrete slabs with 500 square meters and with a hight of 3,96 meters. The rooftop with the same size has a hight of 4,61 meters to 6,90 meters and an uncovered porch. The ground floor has a double foot of 7,4 meters. It also has three undergrounds of garages and technical areas.
It is composed of seven floors with concrete slabs with 500 square meters and with a hight of 3,96 meters. The rooftop with the same size has a hight of 4,61 meters to 6,90 meters and an uncovered porch. The ground floor has a double foot of 7,4 meters. It also has three undergrounds of garages and technical areas.
© Maira Acayaba
(Maira Acayaba)
Architects aflalo/gasperini arquitetos
Location Alameda Lorena, 251 - Jardins, São Paulo - SP, 01424-001, Brazil
Authors Roberto Aflalo Filho, Felipe Aflalo Herman,Grazzieli Gomes Rocha, José Luiz Lemos
Team Eduardo Mizuka, Reginaldo Okusako, Daniela Mungai, Juliana Baldocchi, Marcelo Nagai, Renata Conti, Paula Inserra Sant’Anna, Lucas Sobral, Bruna Chatah
Area 7909.99 m2
Project Year 2017
Photographs Maira Acayaba
Category Office Buildings
Manufacturers Loading...
{{item.text_origin}}

