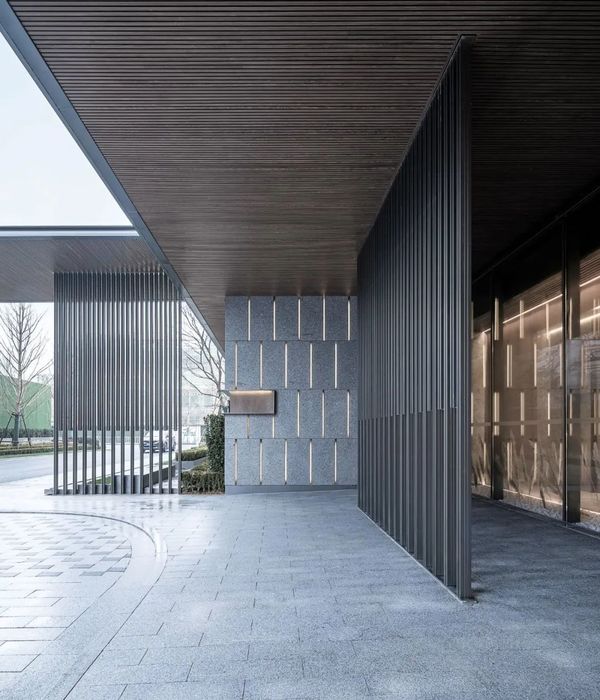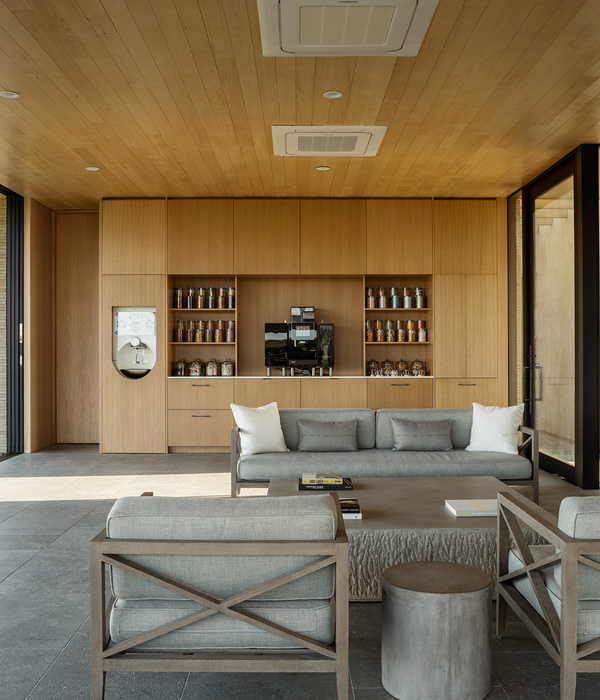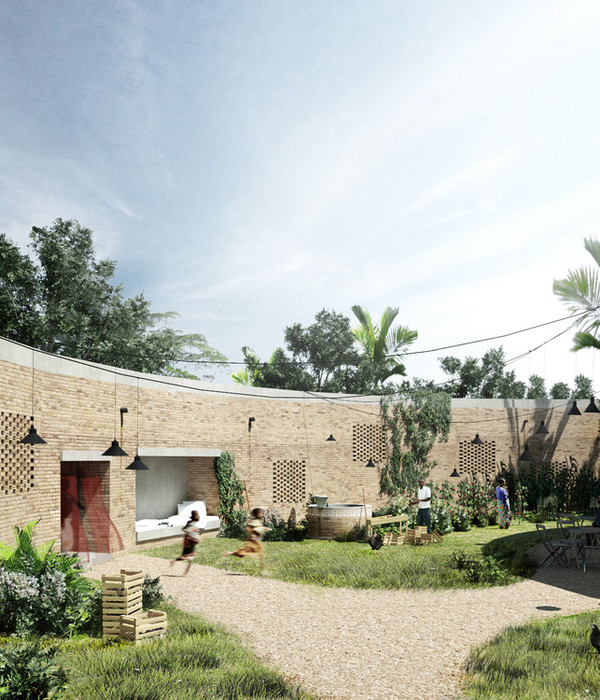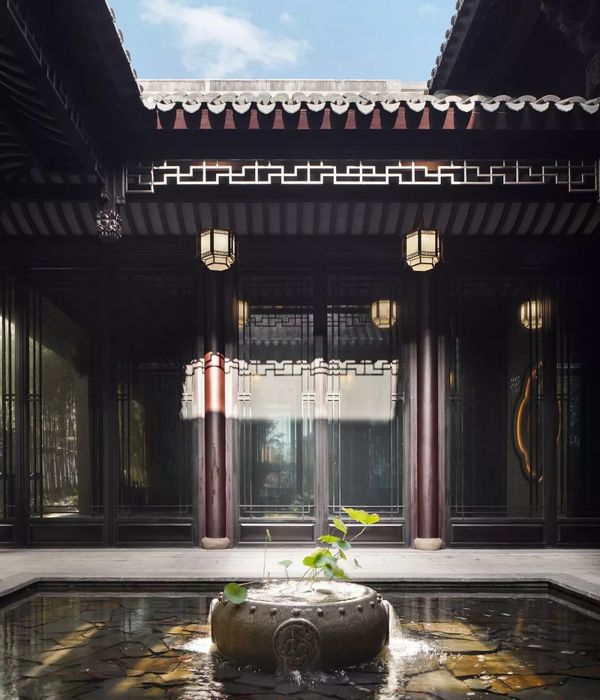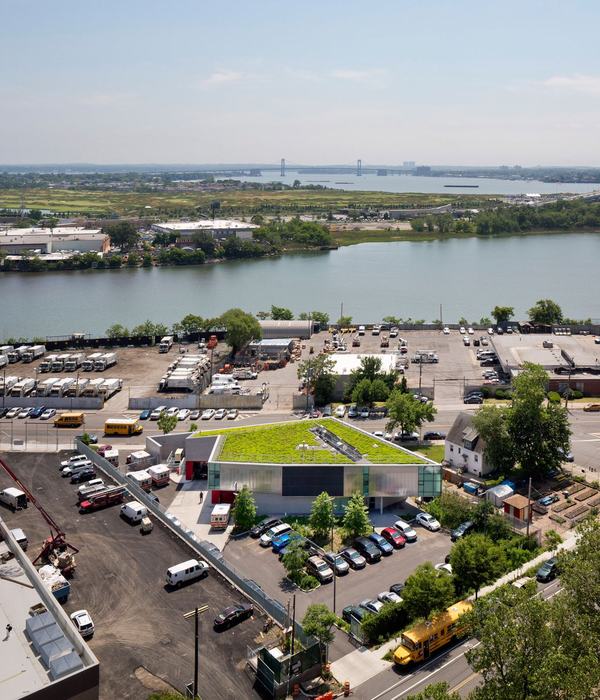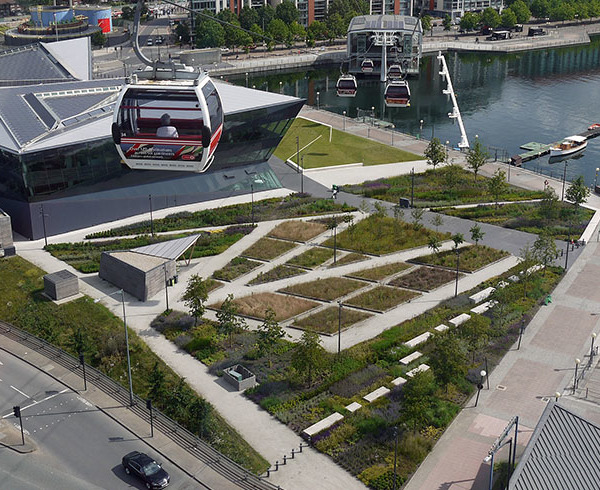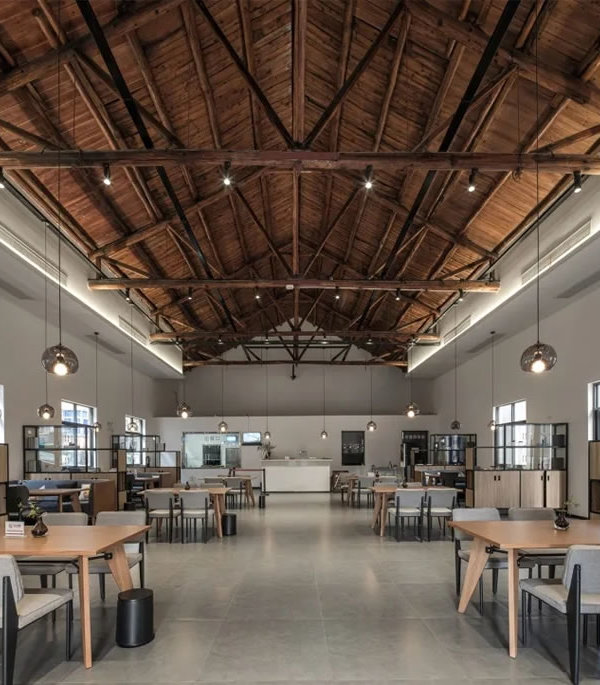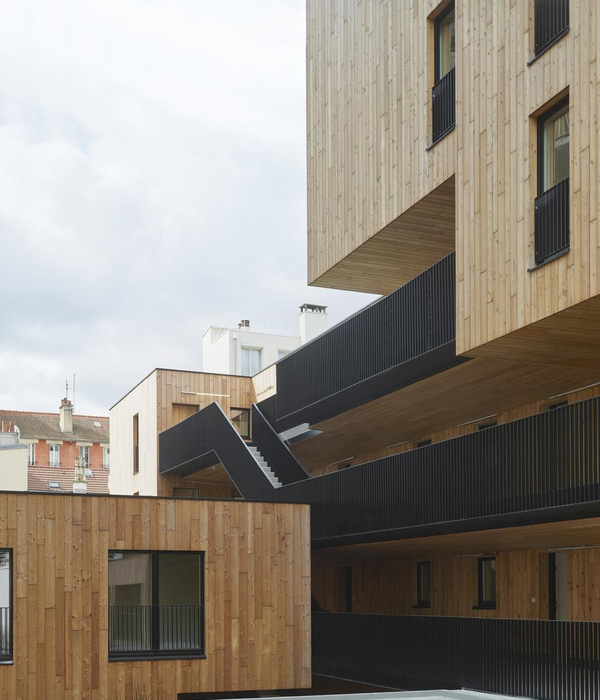控制设计的力量和欲望,强调建筑学的运用而非创造 Controlling the design power and desire with an emphasis of architectural application instead of creation
上海宝山陈化成纪念馆移建改造是阿科米星建筑设计事务所近年来完成的系列平常改造项目中的一个代表性案例。纪念馆原址是上海宝山临江公园内一座巍峨的孔庙,因为孔庙恢复需要移建,业主要求利用公园内一个折尺形的小型附属用房做立面改造。对于设计师来说,纪念馆本身前后空间秩序和体量规格落差太大,仅作立面改造,无论形式多么新颖,也不能避免凑合之感。于是说服业主,在相同的造价下,改用空间整理的方式来重新组织流线及氛围,以实现历史纪念馆应有的纪念性,同时跟公园周边环境互动,形成积极而融合的日常公共活动场所。
Among a series of ordinary renovation programs completed by Atelier Archmixing in recent years, Chen Huancheng Memorial in Baoshan District, Shanghai, is representative. The memorial hall was originally located in a magnificent Confucian Temple in Riverside Park. When the Confucian Temple would be revived, CHEN Huacheng’s memorial was planned to be re-accommodated in an adjacent commercial building of zigzag plan with surface renewal. No matter how creative the façade renovation would be, it’s impossible to fill the giant gap between these two structures according to spatial sequence and building scale. Therefore, Atelier Archmixing persuaded the client to change this façade renovation program into that of a spatial reorganization. By rebuilding the visiting route as well as the atmosphere, the design aims at achieving an appropriate sense of remembrance, and also creating a positive everyday public space integrating with the surrounding landscape.
▽ 陈化成纪念馆东南角,East-south corner of Chen Huancheng Memorial
▽ 纪念馆主入口,The main entrance
▽纪念馆西北立面, West north elevation
▽ 从东侧坡地看到一线屋顶, Horizontal roofs seen from the eastern hill
不一般的普通围廊:运用空间设计营造适宜的公共空间和恰当的纪念氛围 Unusual ordinary galleries: adopting spatial design strategy to create pleasant public
熟悉与安静,是建筑师为这个纪念馆建筑营造的日常基调。设计主要引进了公园中最常见,也是比较节省材料的一种建筑类型——开敞围廊。四条长短不一,宽窄各异的单坡顶敞廊环绕在既有建筑的周围,形成连续的柱廊空间,并与原有建筑曲折的边界围合成大小形状不一的庭院。一方面,它有效地扩大和规整了纪念馆的空间和体量,最大限度地拉长了出入口流线,为这个不起眼的小建筑赋予了端庄体面的外观形象和富有韵律的空间序列,营造出必要的严肃氛围。另一方面,在保持原有建筑封闭外墙(这对馆内陈设是必需的)的情况下,实现了与公园环境融合的开放边界。这样一来,无论是否进馆参观,公园游人都可以在纪念馆所辖的立面空间中穿行、逗留,纪念馆因此成了一个自由的日常公共空间而不是限定的爱国教育场所。
Familiarity and Quietness are two features the designer wants to embody this commemorating structure. Open gallery, a frequently used and relatively material saving building typology was employed. Four sloping roof linear galleries with different length and width enclosed the existed building, forming a continuous gallery space, constituting courtyards of various sizes and shapes with the zigzag boundaries. In this way, on one hand, it effectively enlarged and regulated the space and volume of the old building, maximally extending the visiting route, consequently gifting this humble structure with formal and decent appearance, rhythmic spatial order and a proper serious atmosphere. On the other hand, by remaining the original blank walls, which is necessary for interior exhibition, the galleries resulted in an open boundaries integrating with the surrounding environment. People can walk through or stay in the veranda and courtyard spaces without entering the exhibition hall. This memorial hall becomes an open public space instead of an enclosed patriotism educational venue.
▽ 从南廊望入口内院和东廊, Main courtyard and east gallery, view from the south gallery
▽ 朝向孔庙的水平西廊作为入口,右上角可见淞沪抗战纪念塔, West Gallery facing Confucian Temple as main entrance, top right corner is Songhu Battle Memorial Tower
▽ 光影动人的东廊及安静的座位, Shadow and light in east gallery with a long and quiet bench / 北廊, North gallery
▽ 结束晨练的人们, After morning exercise
不简单的传统材料和构造:通过控制实现日常感和严肃感 Not simple traditional materials and structures: applying ordinary material and tectonic accurately to fulfill a sense of both everydayness and seriousness.
除了传统的坡顶围廊形式外,水泥砂浆抹面的主体和外侧廊柱,深色的内侧廊柱、木梁、木檩条、木椽子,砖望板和小青瓦的构造,被刷成黑色的精心设计的现代钢木节点,这些习见普通的形式,低沉调性的处理是为了使新建筑形象让公园的日常使用者感觉不到视觉冲击。在阿科米星看来,针对日常环境中普通建筑的改造,控制设计的力量和欲望,强调建筑学的运用而非创造,不仅是一种值得重视的态度和方法,也蕴含着揭示平常生活本身张力的新契机。
In order to avoid visual shock to everyday users in this park, the design applied not only traditional building form and tectonic but also common materials and modest treatment. The exterior walls and concrete columns were covered with plain cement, the timber columns, beams, rafters were all painted dark, and those modern and accurately connected detail of timer and steel structure were oiled into black. Because Atelier Archmixing holds the position that, for those renovation of ordinary buildings in everyday context, controlling the design power and desire with an emphasis of architectural application instead of creation are valuable attitudes and approaches with the new potential to explore intrinsic strength of everyday life.
▽ 从内院望东廊可见梁柱的钢木节点, Accurately designed details of the steel and timer structure
▽ 围廊端部节点构造, The tectonic details
▽从东往西望南廊, South Gallery, view from east to west
▽ 围廊转角结构仰轴测, Axonometric drawing shows the gallery corner structure
▽ 改造后建筑轴测, Axonometric Drawing shows the renovated situation
▽ 区位图, Location map
▽ 平面图, Plan
▽ 剖面图, Section
Project:Removal Renovation of Chen Huacheng Memorial Type: Renovation/ extension Loacation: Baoshan District, Shanghai Date: 2014/2015 Size: 198㎡ (extension) Status: completed Architect: Atelier Archmixing/ZHUANG Shen, REN Hao, TANG Yu, ZHU Jie Design Team: ZHUANG Shen, REN Hao, FANG Yu, TIAN Danni, YANG Yuqiong, YAO Wenxuan Photography: TANG Yu
{{item.text_origin}}

