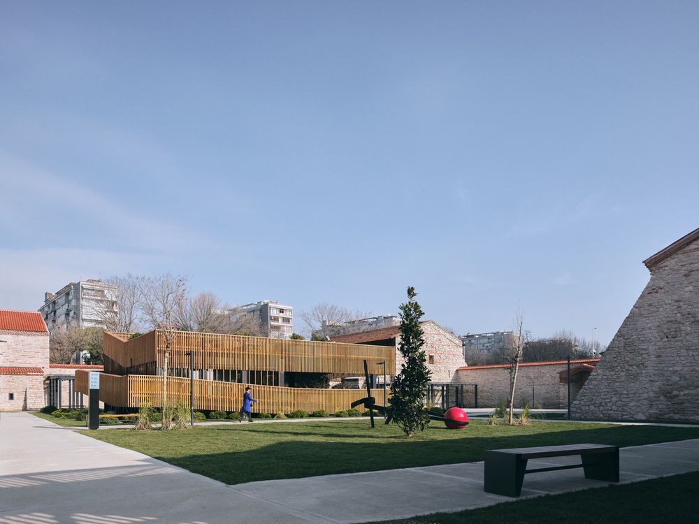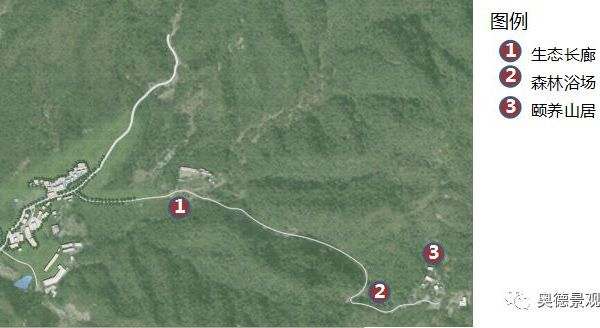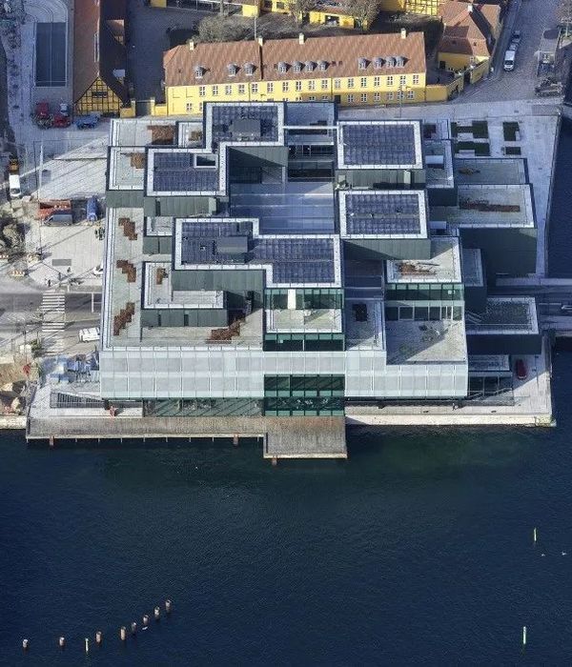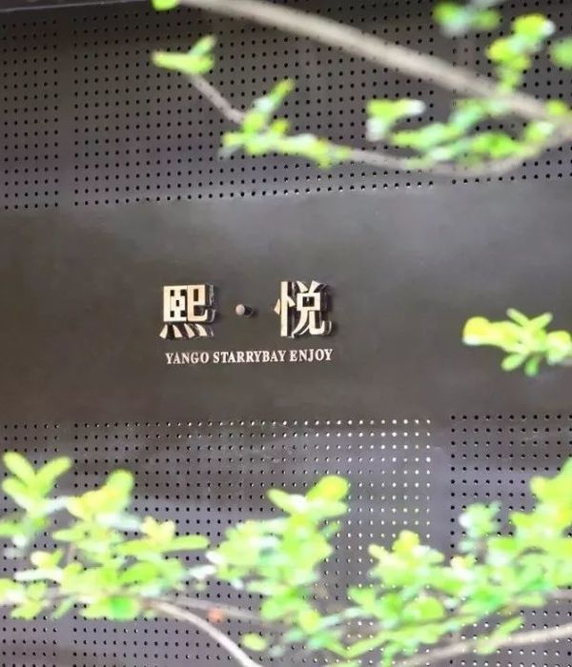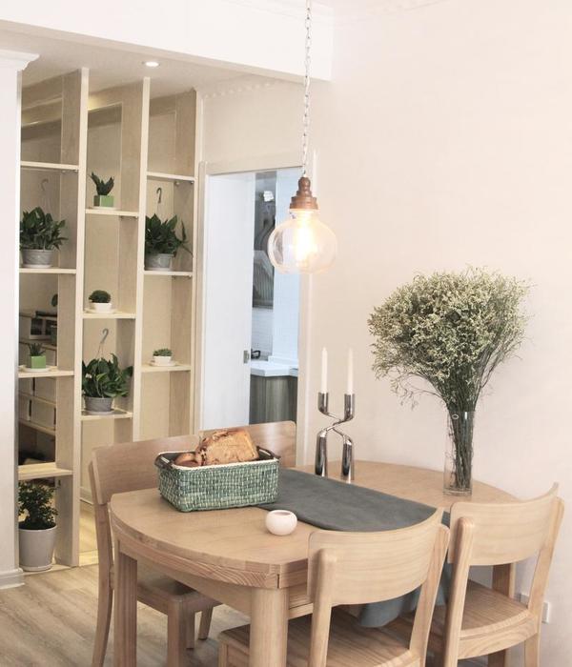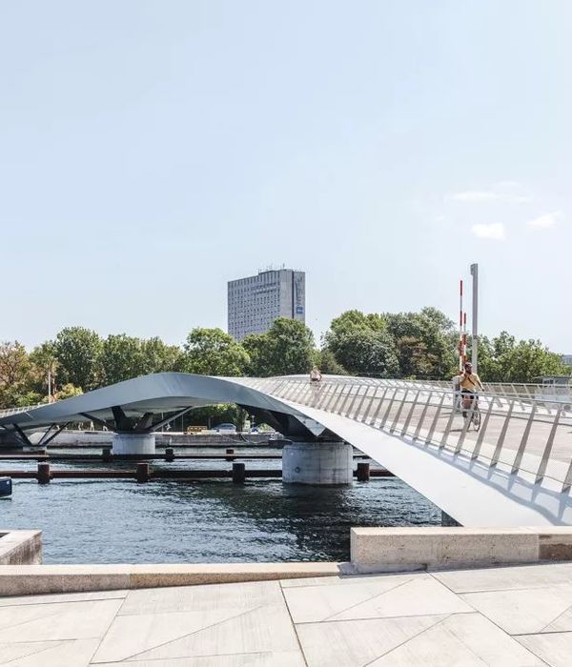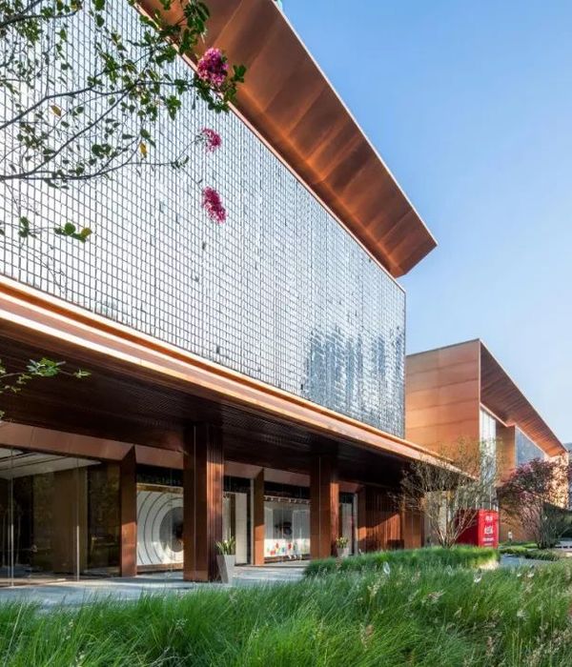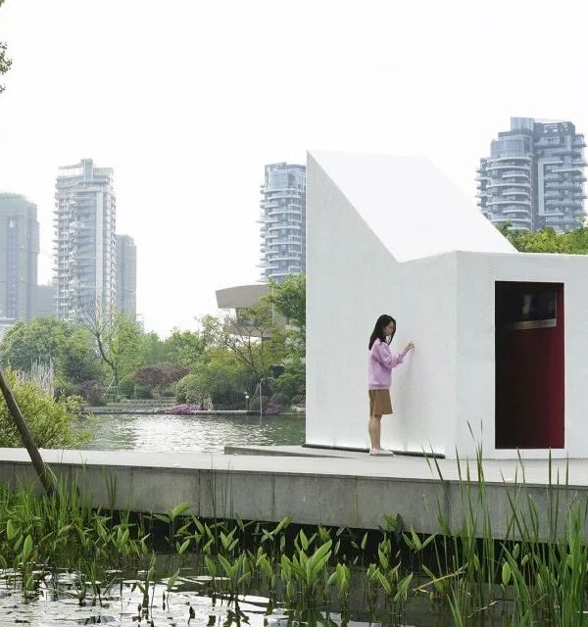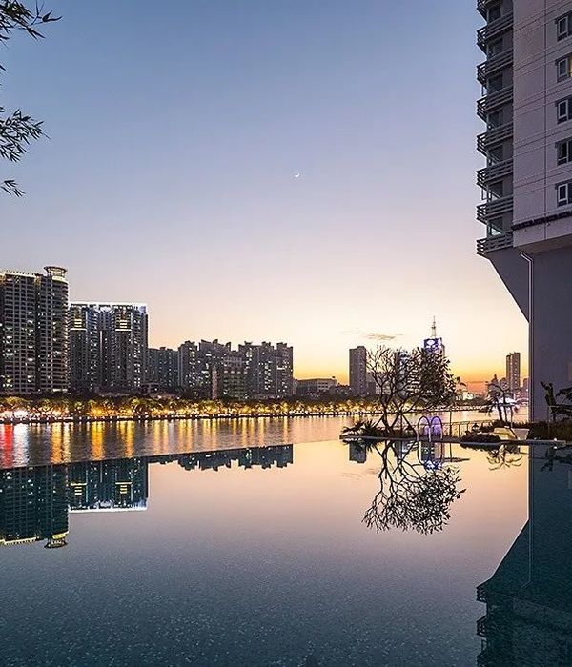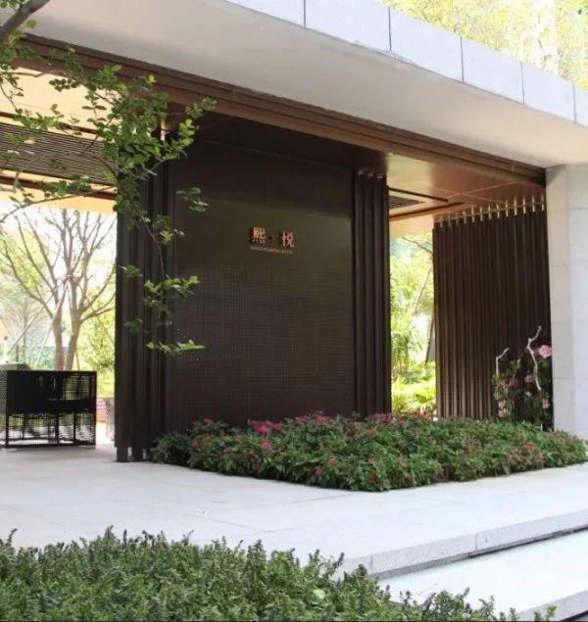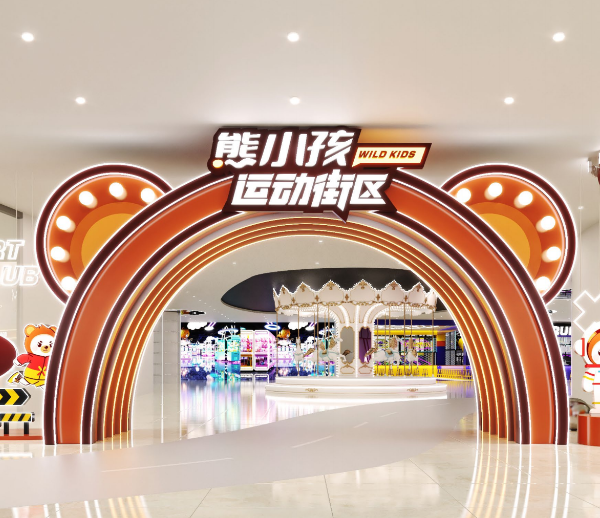Baruthane火药厂园区,土耳其 / Per Se Architecture
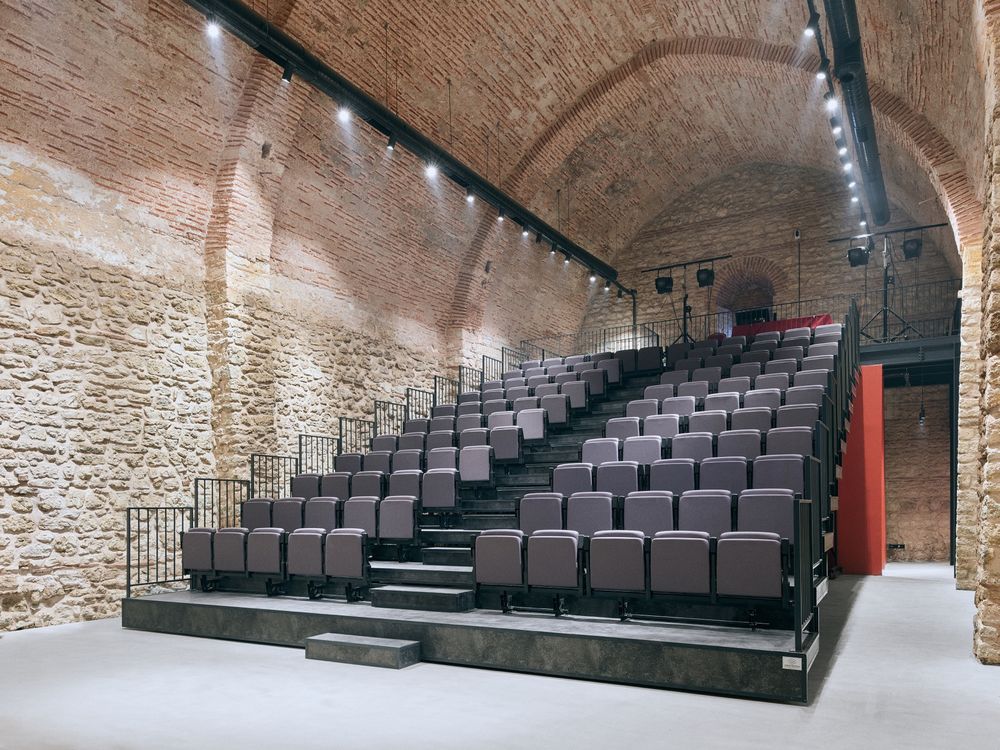
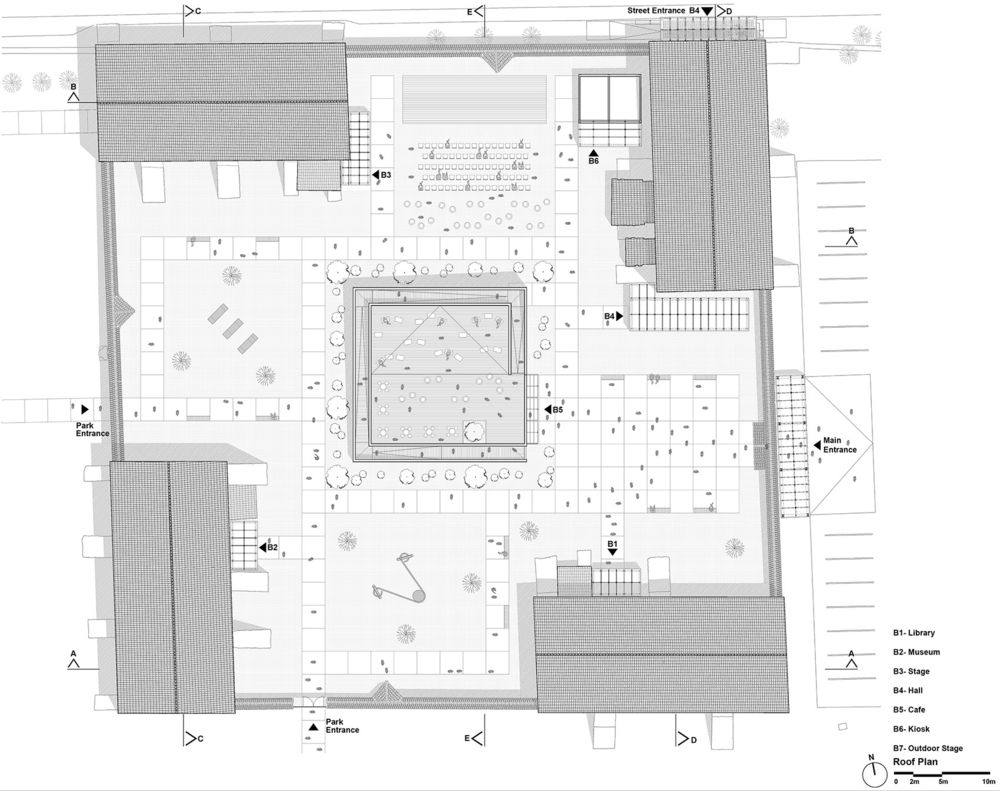
▼屋顶平面,Roof plan ©Per Se Architecture

▼一层平面,First floor plan ©Per Se Architecture
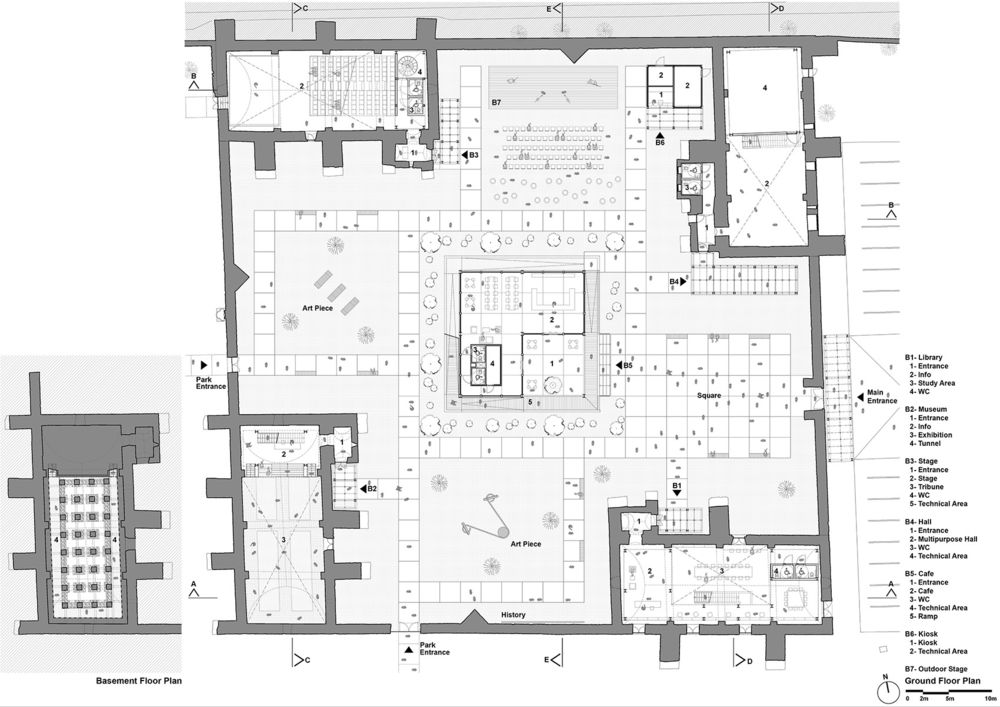
▼首层平面,Ground floor plan ©Per Se Architecture
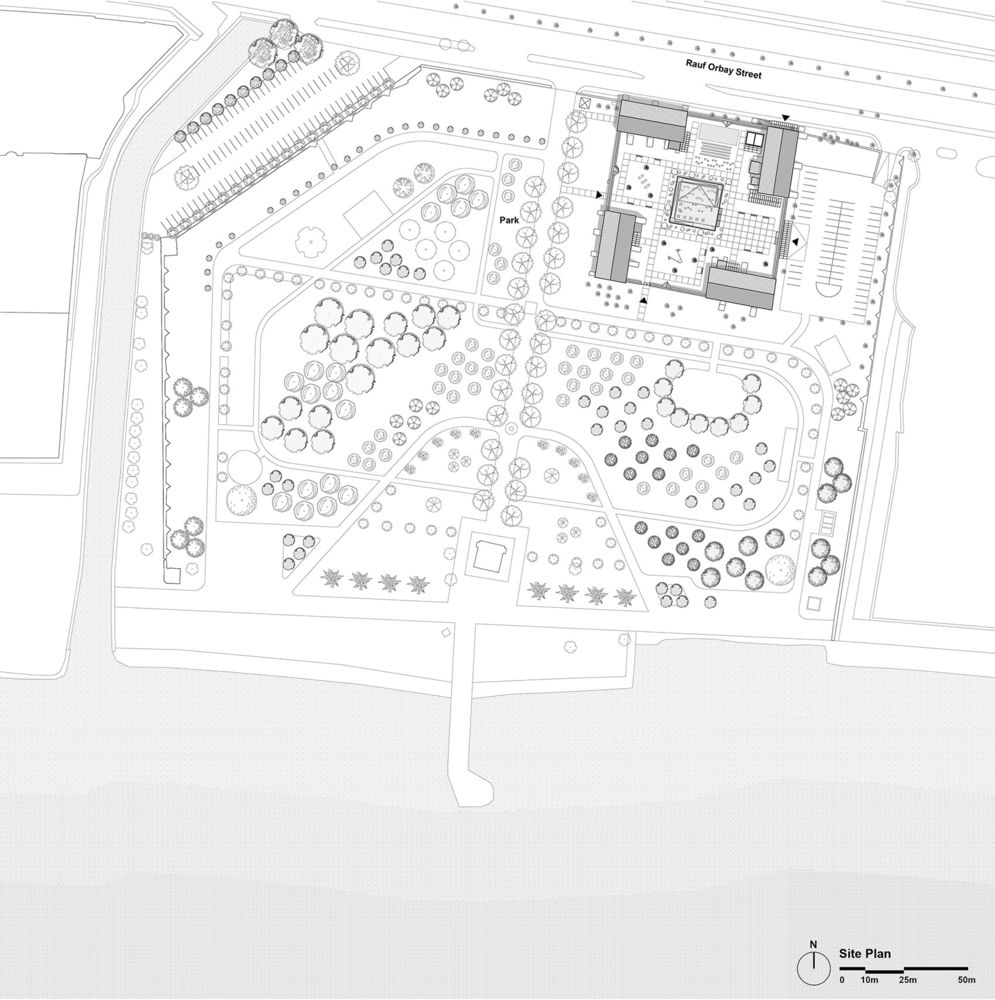
▼场地平面,Site plan ©Per Se Architecture
In the restoration of the Baruthane campus, special attention was paid to the separation of old and new. New steel structures were used both in the pavilion in the center, in the entrance eaves added to the buildings, in the completion of the courtyard gate on the side of the existing park, and in the mezzanine floors in the interior spaces. The structures in question were covered with wooden slats mounted at intervals, to create semi-permeable surfaces when desired. These surfaces differ from the impermeable stone walls of Baruthane, and do not divide the space, while drawing a vague border.
▼剖面A-A,Section A-A ©Per Se Architecture
▼观众台,Auditorium ©Egemen Karakaya
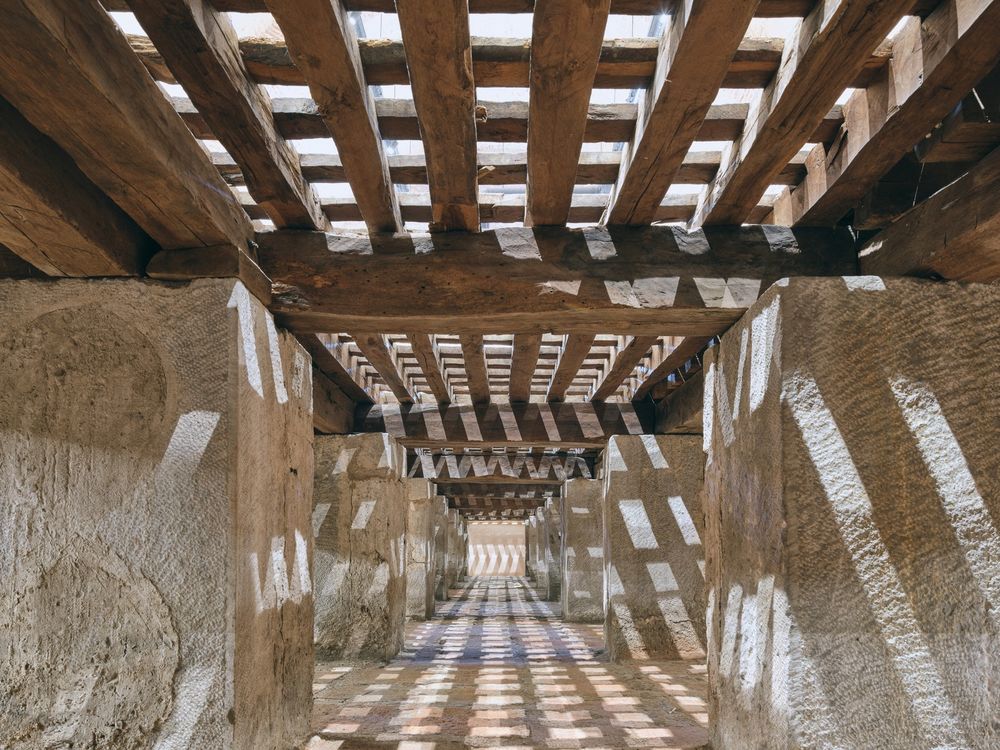
▼独特的光影,Particular shadow and light ©Egemen Karakaya
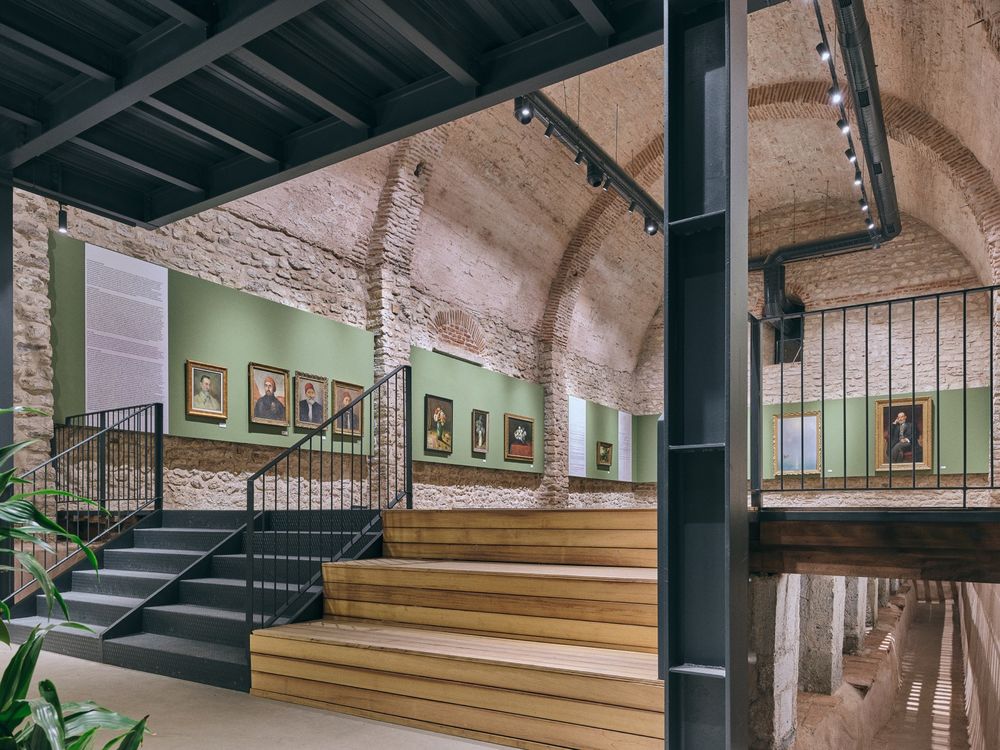
▼多样的空间,Various spaces ©Egemen Karakaya
在巴鲁塔内园区修复项目中,建筑师特别对新旧建筑进行了区分。全新的钢结构用于中央展亭、建筑入口的屋檐、靠近公园的庭院大门修缮结构,以及室内空间的夹层。该结构采用木板条按照统一间隔覆盖,以便在需要时形成半透明的表面。这些表面不同于巴鲁塔内不透水的石墙,不区分空间,仅勾勒出模糊的边界。
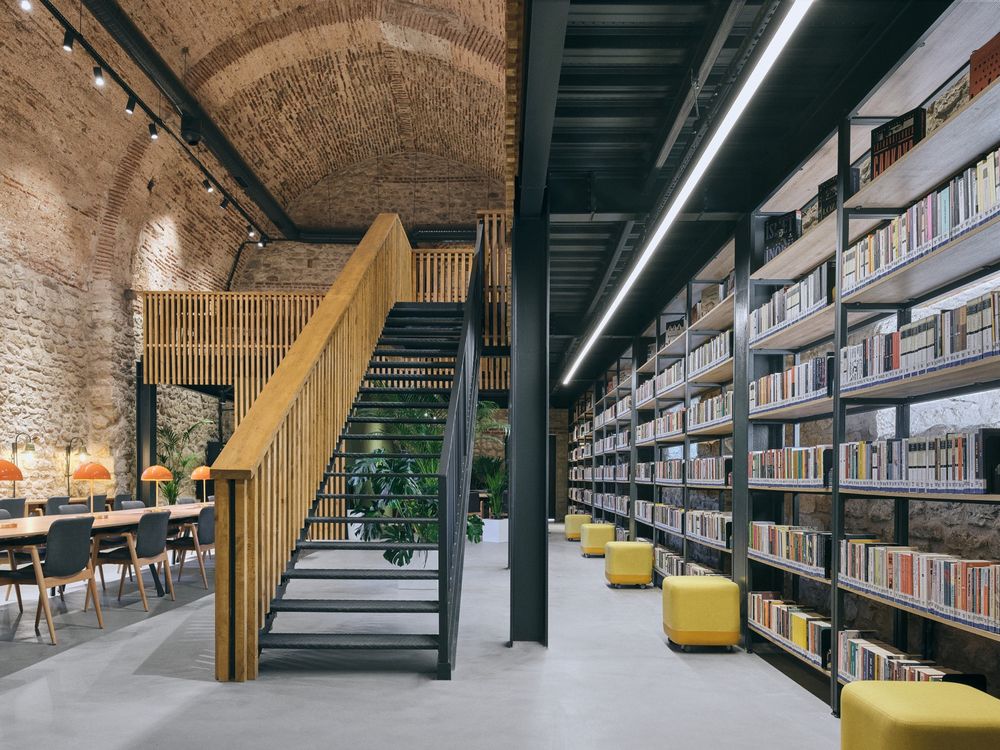
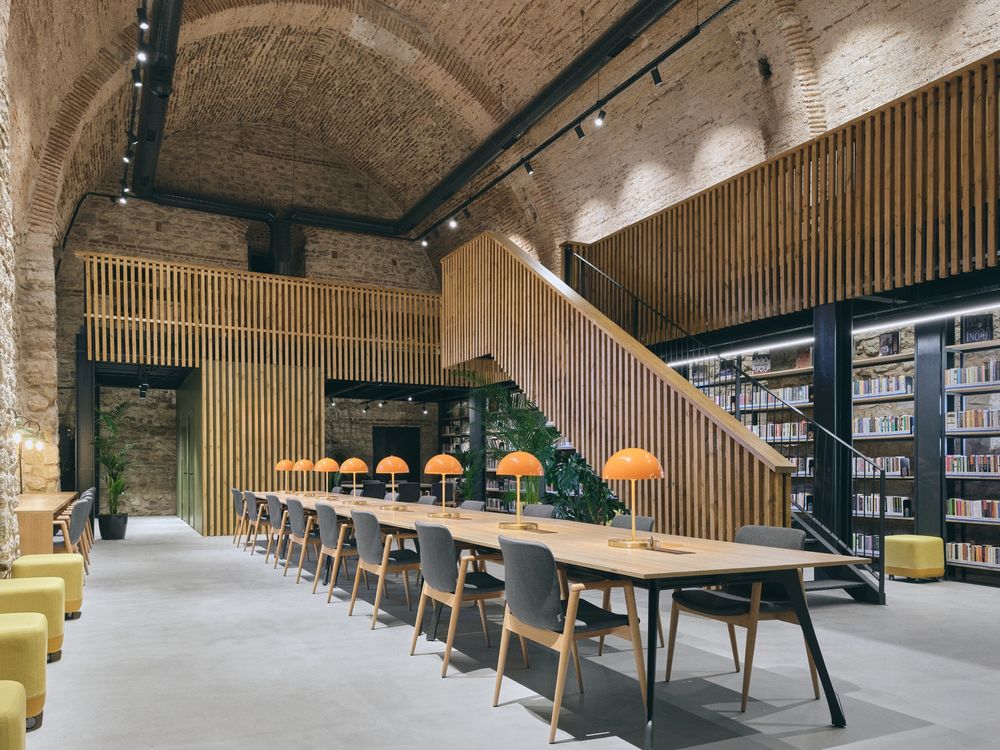
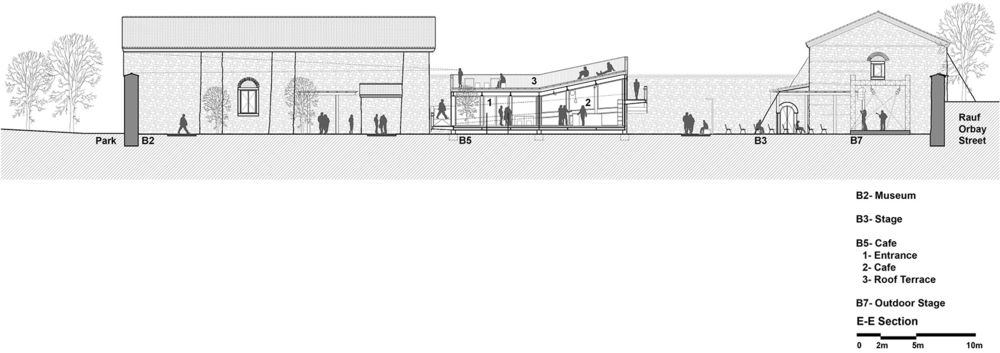
Project Start Year: 2020 Project End Year: 2021 Construction Start Year: 2022 Construction End Year: 2023 Total Construction Area: 2.900 m2
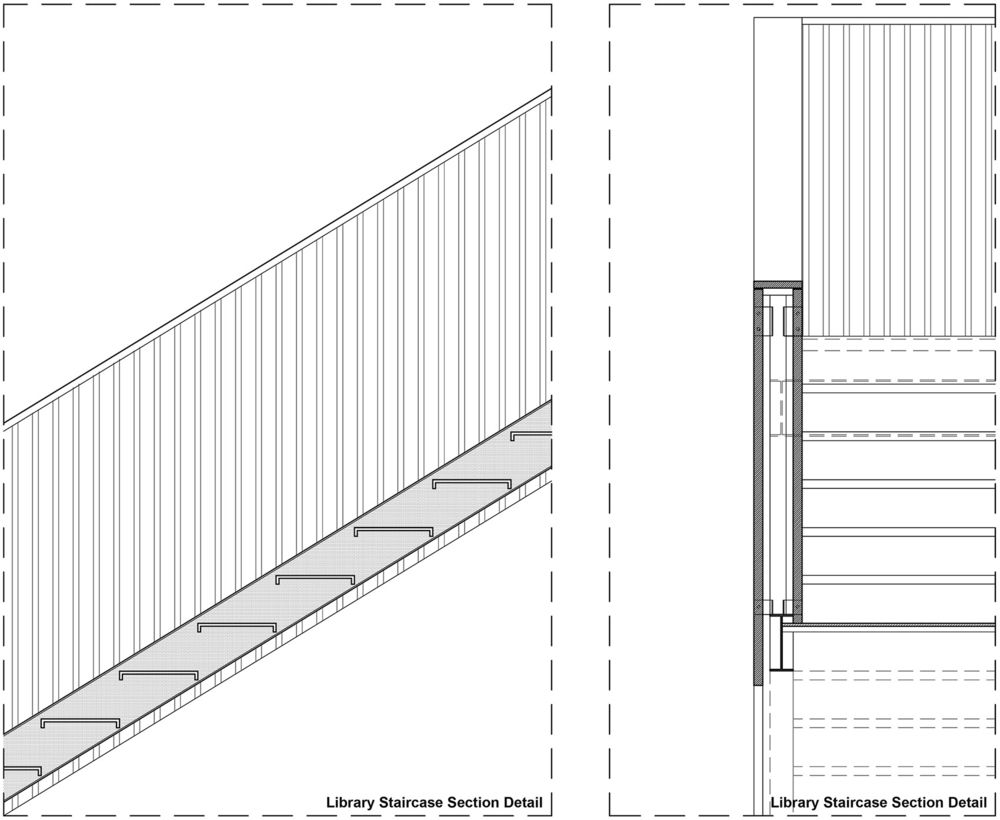
▼楼梯细部,Staircase details ©Per Se Architecture
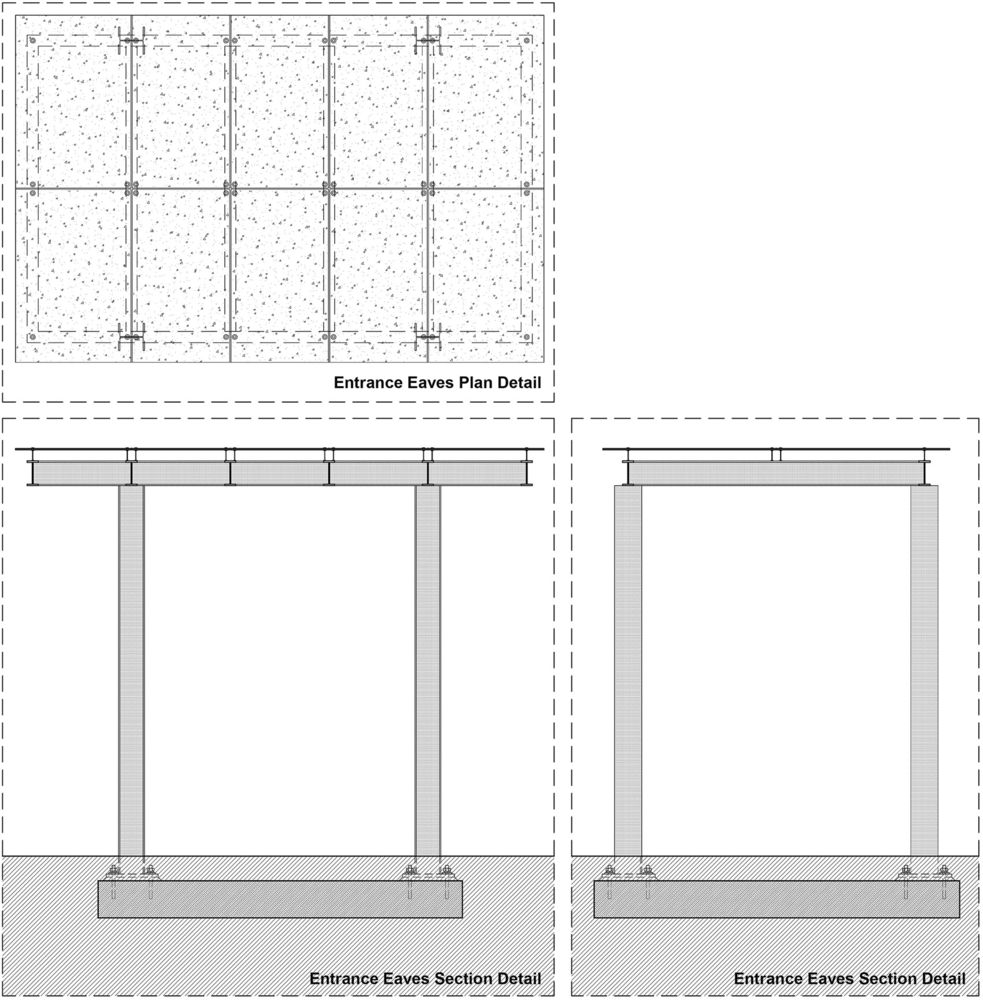
▼屋檐细部,Eaves details ©Per Se Architecture
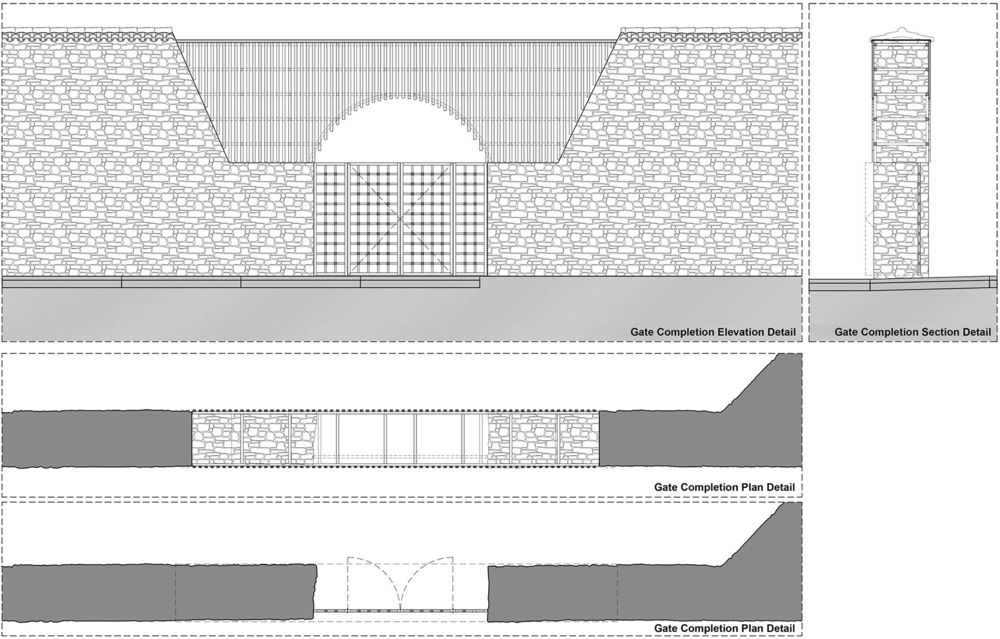
▼大门修缮细部,Details of the gate completion ©Per Se Architecture
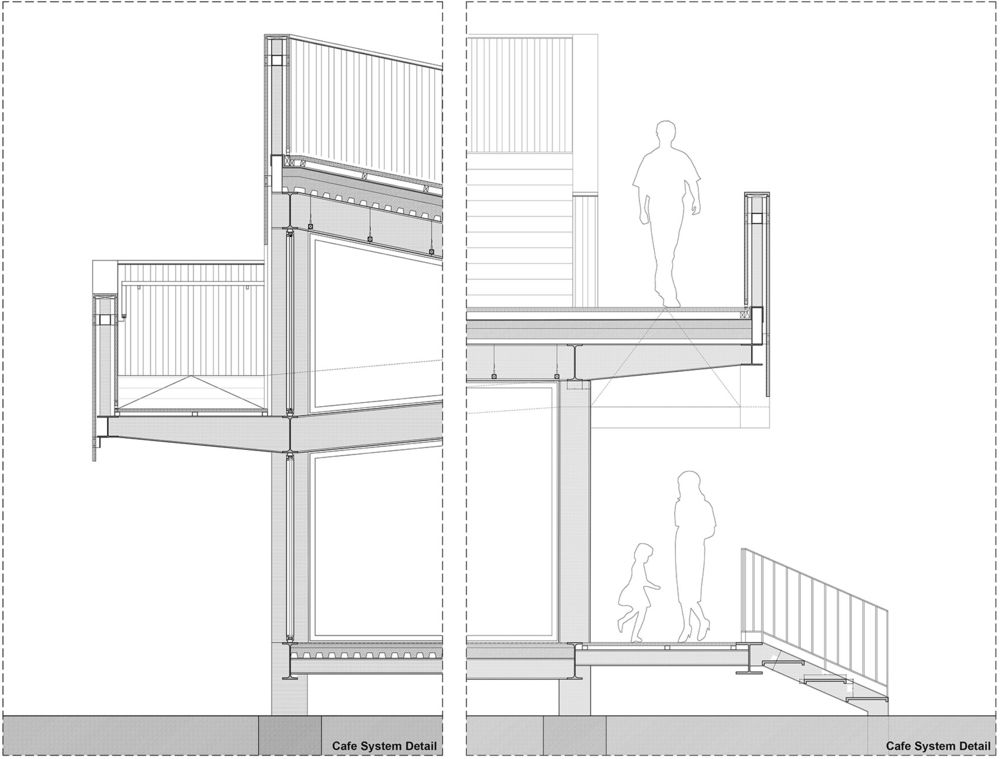
▼结构细部,Details of the structure ©Per Se Architecture
▼室内概览,Overview of the interior ©Egemen Karakaya
▼立面,Elevation ©Per Se Architecture

▼剖面D-D,Section D-D ©Per Se Architecture
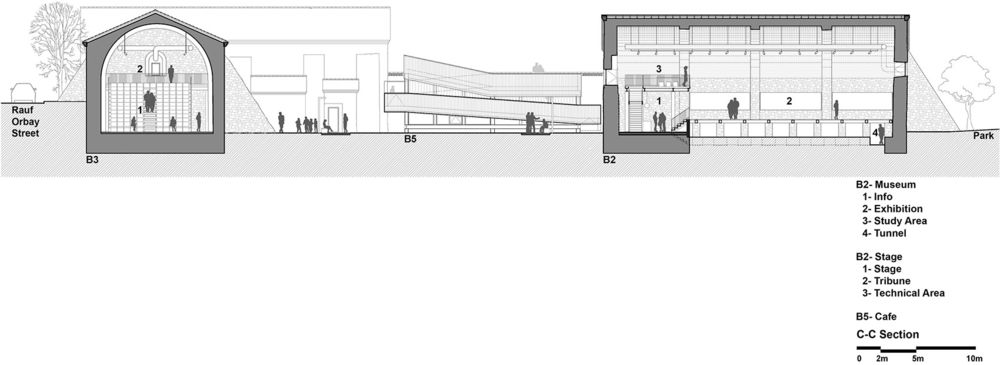
▼剖面C-C,Section C-C ©Per Se Architecture
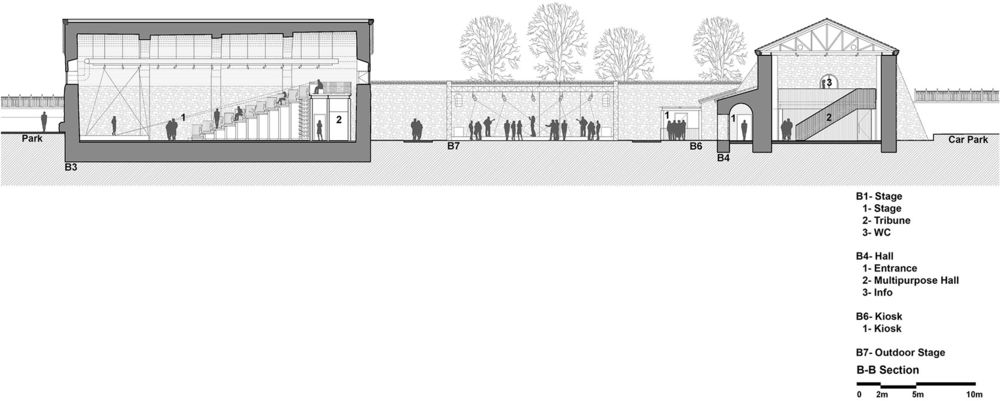
▼剖面B-B,Section B-B ©Per Se Architecture
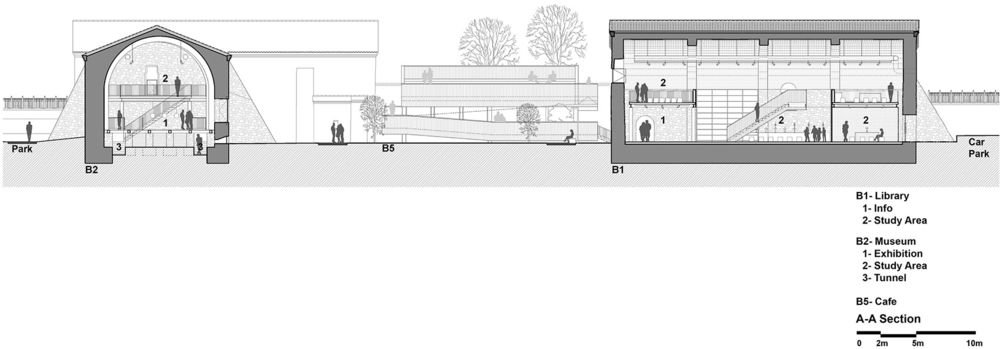
▼顶视图,Top view ©Egemen Karakaya
▼场地近景,Close-up of the site ©Egemen Karakaya
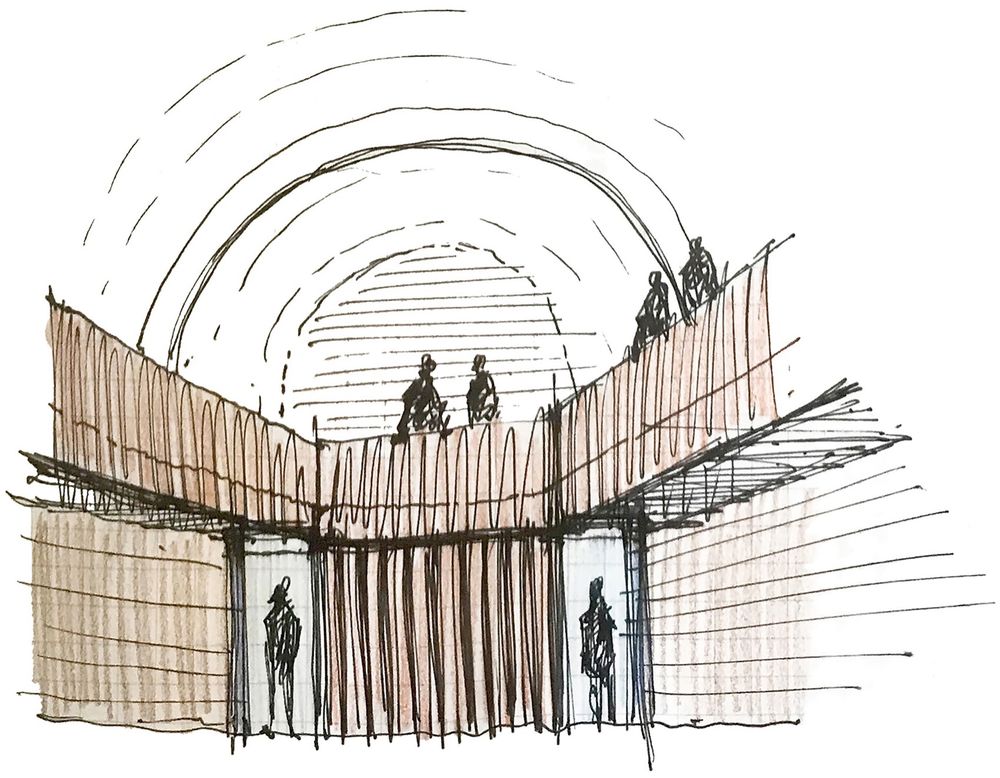
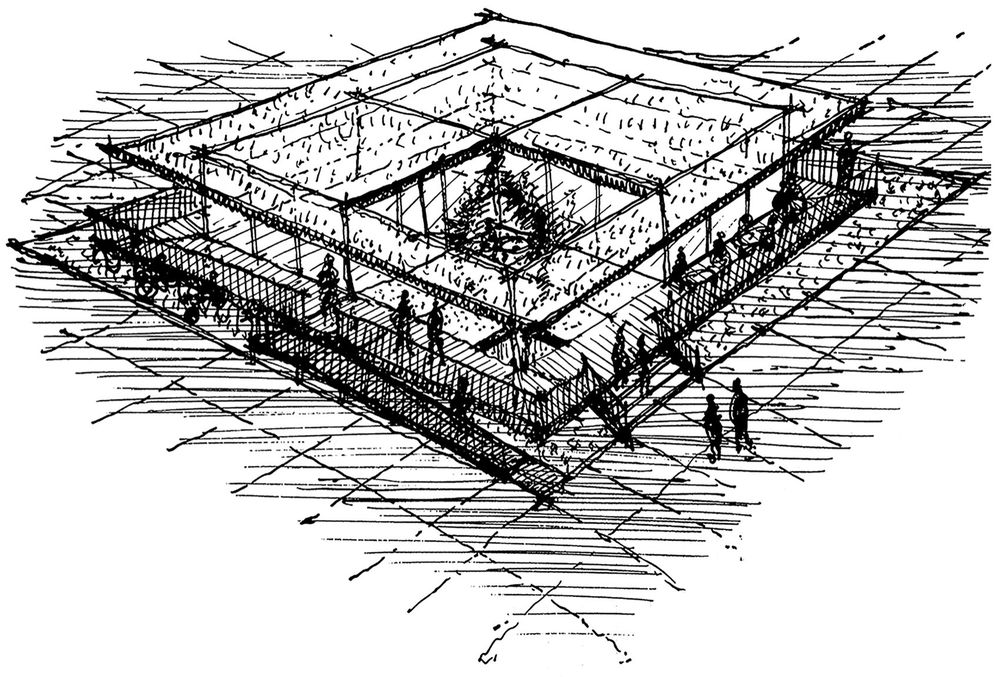
▼草图,Sketches ©Per Se Architecture
修复项目中,建筑师将一座展亭加建于由四座建筑环绕的庭院中心。这座展亭被作为一个焦点,吸引从停车场和Millet Bahçesi来的游客进入庭院,然后以分散的引导将他们带至修缮后的历史建筑中游览。上述分散化的引导还包含一条环绕建筑并直达屋顶的坡道。从这座屋顶上能够俯瞰到Hünkar大楼和马尔马拉海,为游客带来独特的体验。由多样的开放、半开放以及封闭空间组合成的咖啡厅,也增加了在不同天气下使用展亭的可能。
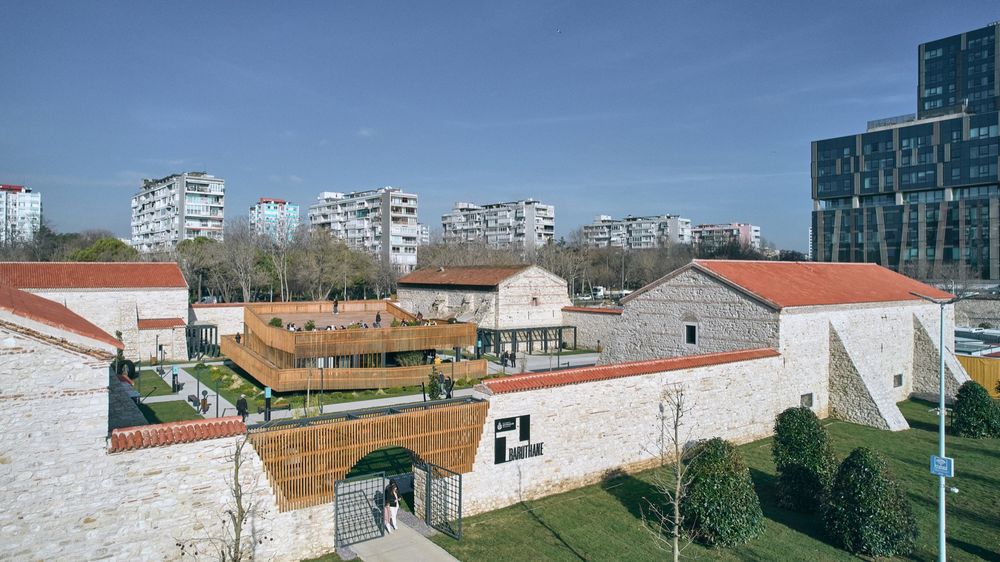
▼建筑概览,Overview of the building ©Egemen Karakaya
From the original campus, there are four rectangular buildings, a fountain and the Hünkar Mansion, which was built by Selim the 3rd as a viewing and resting pavilion, that remained to the present day. The 324-year-old industrial facility, currently located in the northeastern corner of an existing park and containing four buildings, has been restored and reprogrammed.
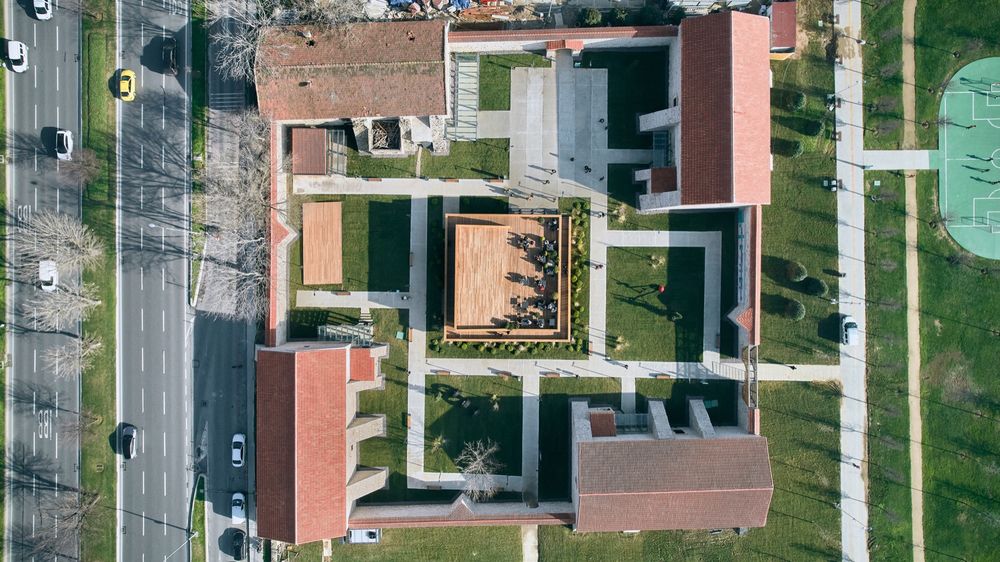
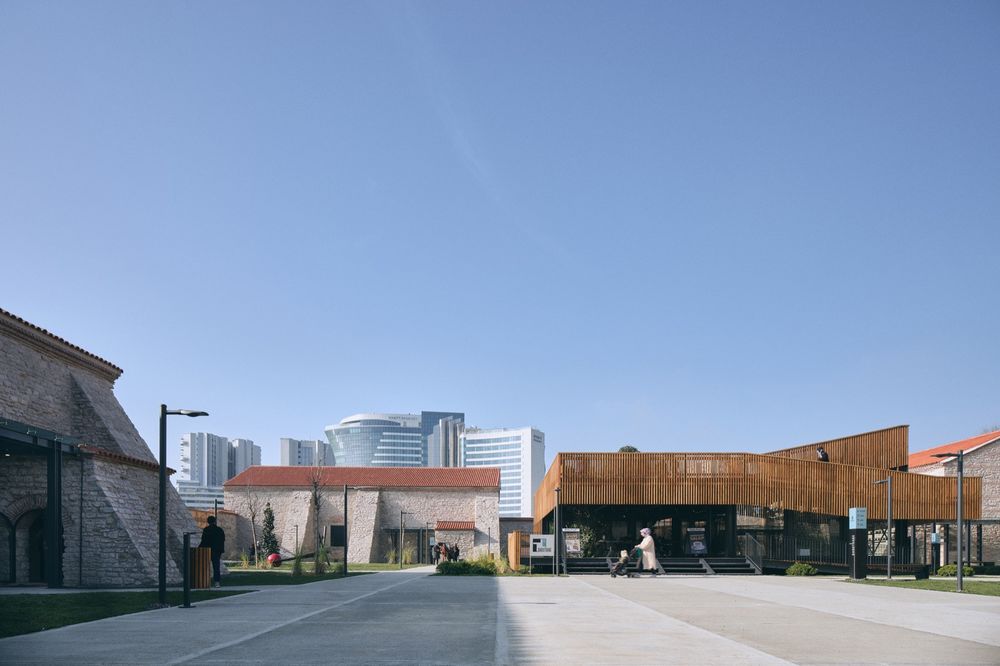
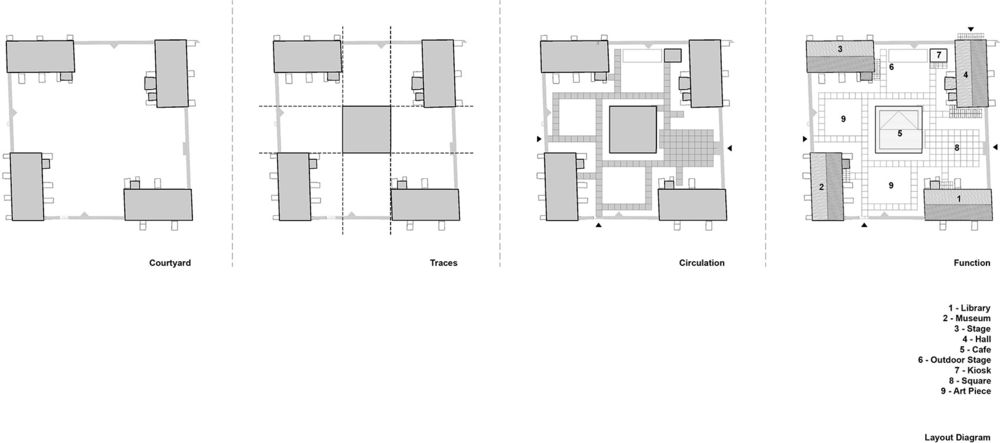
▼分析图,Diagram ©Per Se Architecture
最初的园区包含四座长方形建筑、一个喷泉以及Hünkar大楼,该大楼作为观景休息厅,由塞利姆三世所建,这些建筑一直保留至今。有324年历史的工业建筑,如今坐落于现有公园的东北角,包含四座建筑,现已修复并重新规划使用。
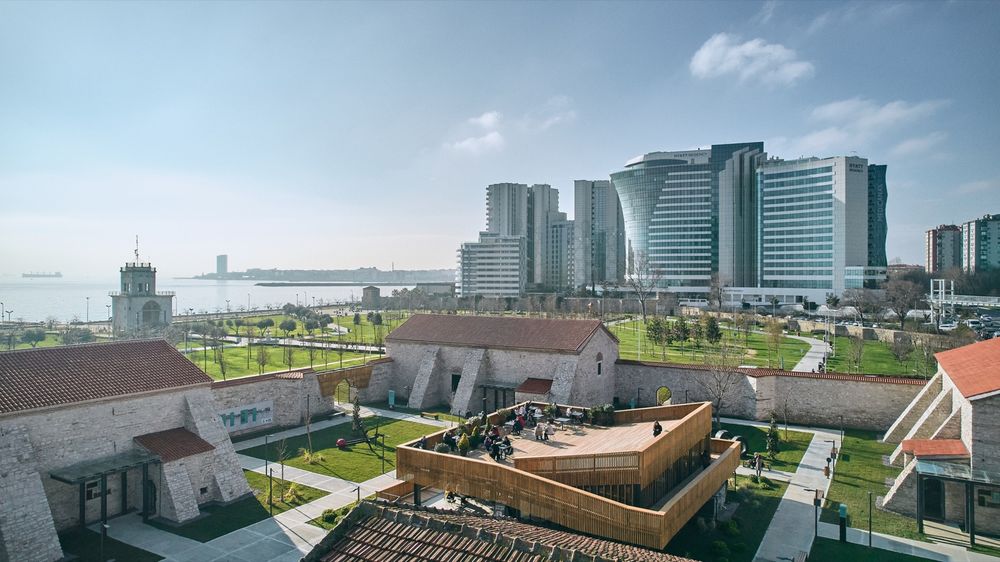
▼场地与环境,Site and the environment ©Egemen Karakaya
Baruthane was put into operation in 1700 as the fifth and also the largest and most modern gunpowder factory in Ottoman Istanbul. The facility was renovated during the Selim the 3rd period and expanded with additions such as the Hünkar Mansion. Baruthane, which was transferred to the Military Factories Administration during the Republic period, was later given to the Machinery and Chemical Industry Corporation in 1955.
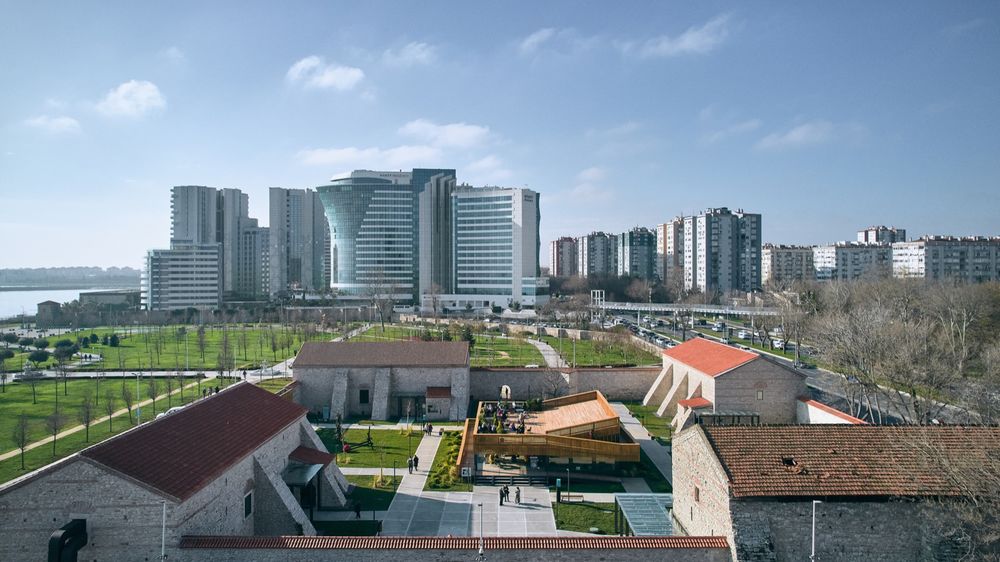
▼场地鸟瞰,Aerial view of the site ©Egemen Karakaya
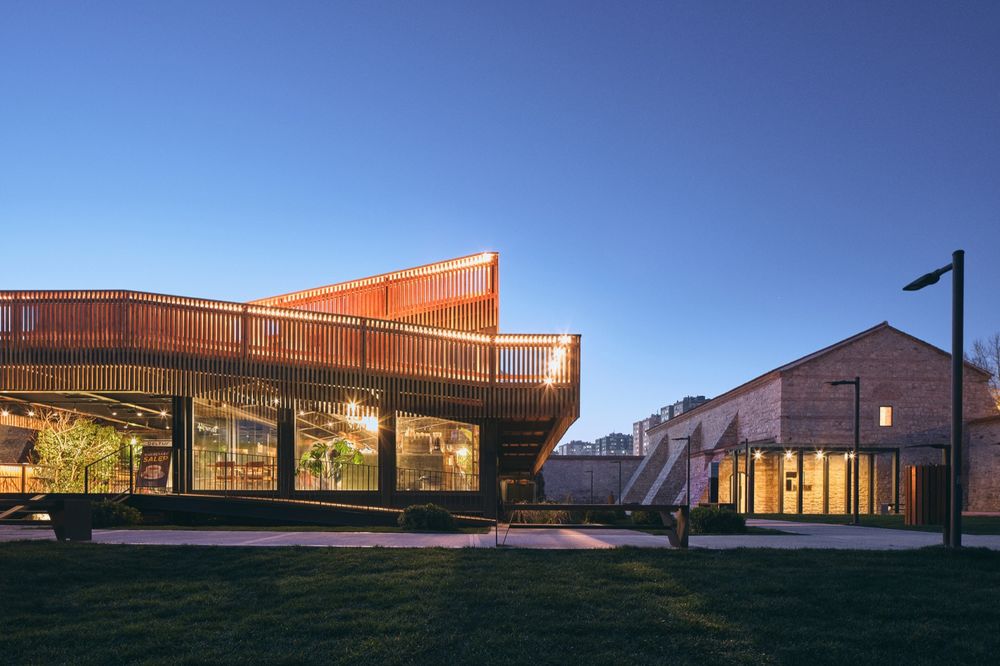
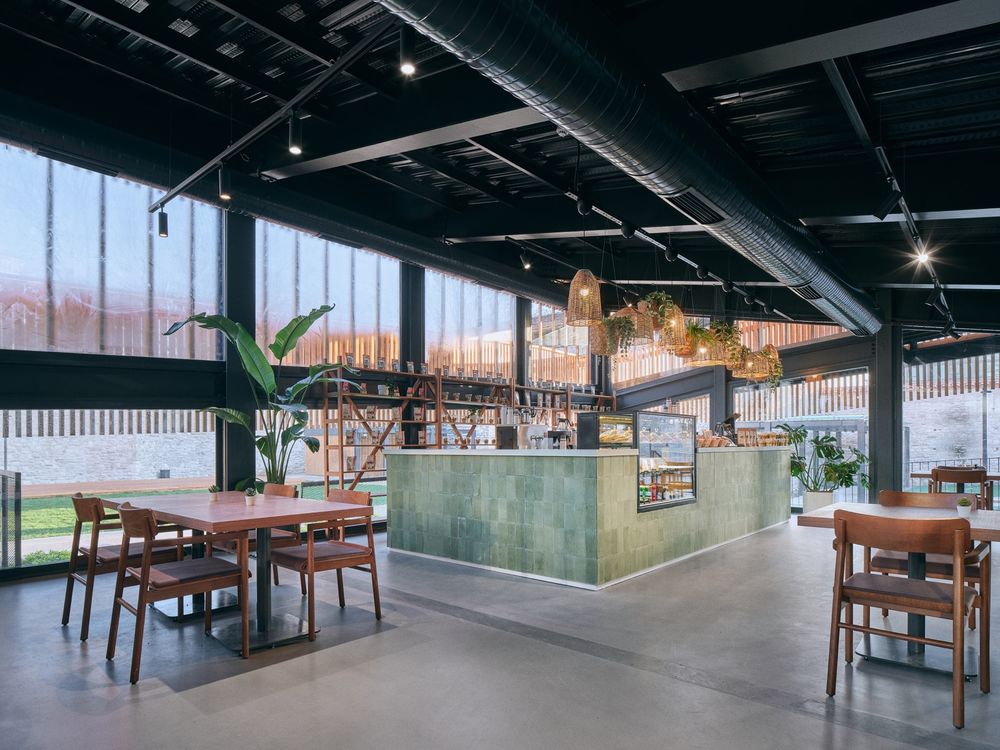
▼咖啡厅,Cafe ©Egemen Karakaya
In the Baruthane campus, the courtyard is as important as the buildings. It is divided into subsections by the central pavilion, and surrounded by a circulation network consisting of walking paths connecting the entrances of the buildings with the garden gates.
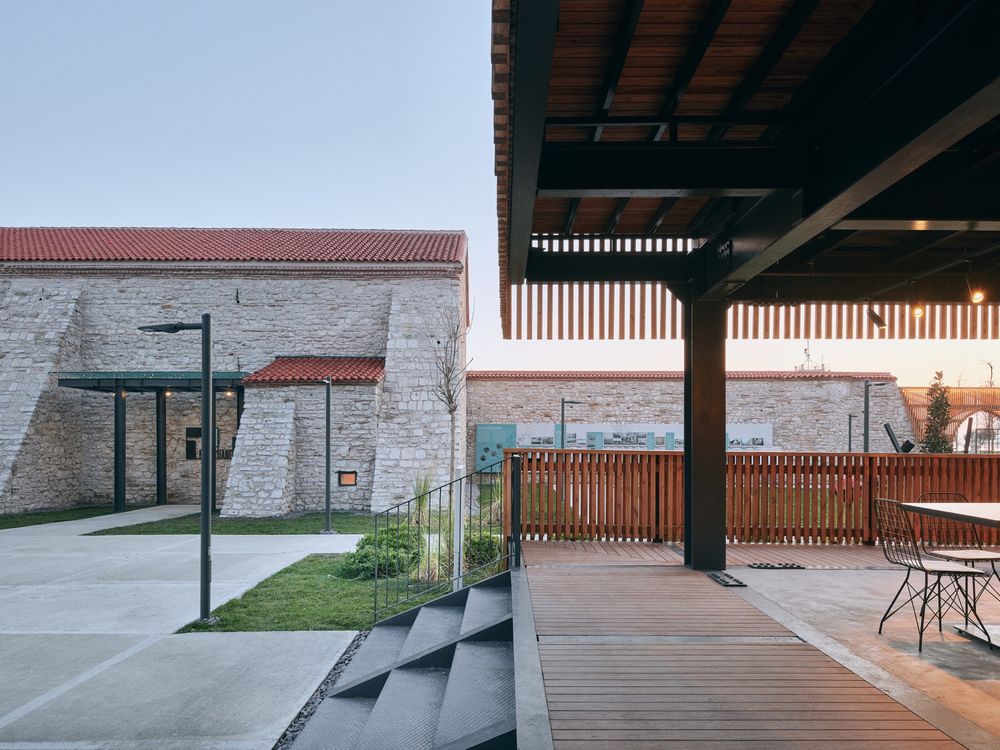
▼半开放空间,Semi-open spaces ©Egemen Karakaya
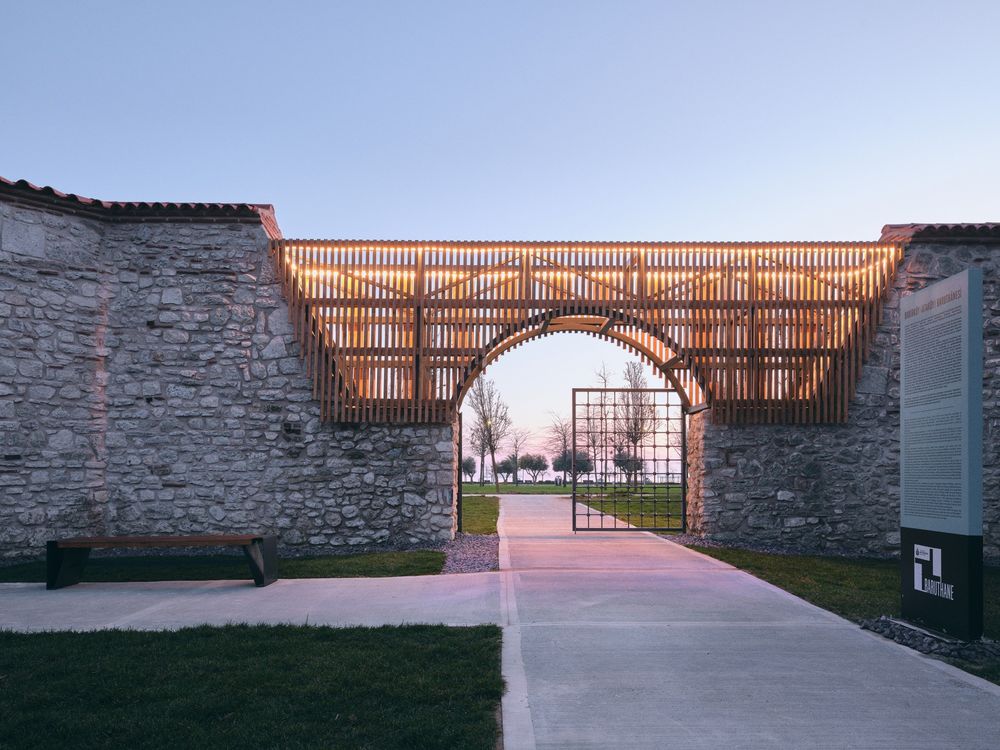
▼入口,Entrance ©Egemen Karakaya
在巴鲁塔内园区中,庭院与建筑一样重要。庭院由中央展亭划分,周围是步行道交通网络,该网络由连接至各建筑入口以及花园大门的步行道组成。
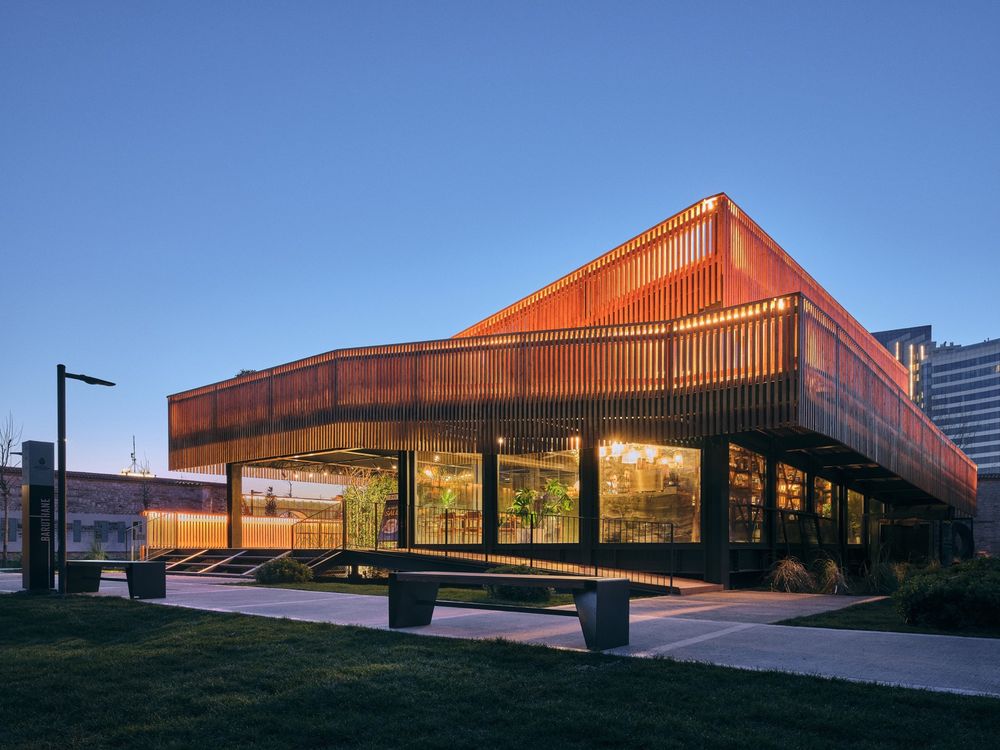
1700年投入使用的巴鲁塔内火药厂,是奥斯曼帝国时期土耳其第五个也是最大最现代的火药工厂。塞利姆三世时期对该工厂进行了翻修,并新建了Hünkar大楼等设施。共和国时期,巴鲁塔内火药厂曾移交给军事工厂管理局,后于1955年转给机械和化学工业公司使用。
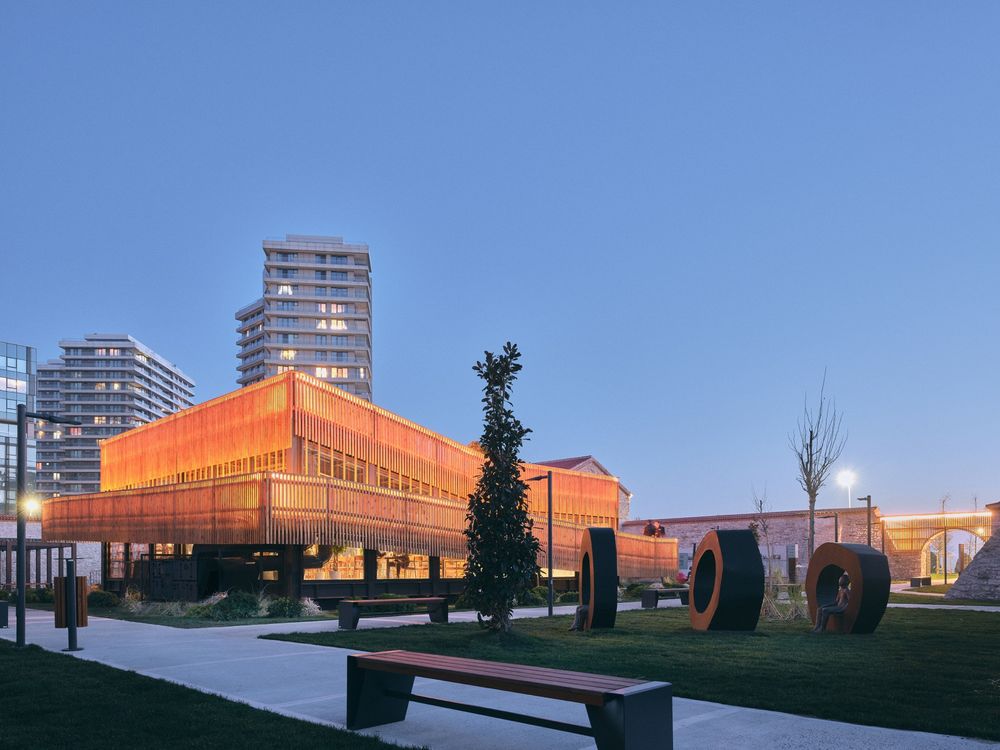
▼夜景,Night views ©Egemen Karakaya
Building 1, located in the southeast corner of the campus, was used as a library. Building 2, in the southwest corner, was designated as an exhibition area. Unlike other buildings, this building has a unique wooden floor. Building 3, in the northwest corner, was used as a blackbox. Finally, Building 4, in the northeast corner, was used as a multi-purpose hall.
作为图书馆的1号建筑位于园区的东南角。用于展览空间的2号建筑位于西南角,与其他建筑不同的是该建筑采用了独特的木质地板。作为黑盒子的3号建筑位于西北角。最后,作为多功能厅使用的4号建筑位于东北角。
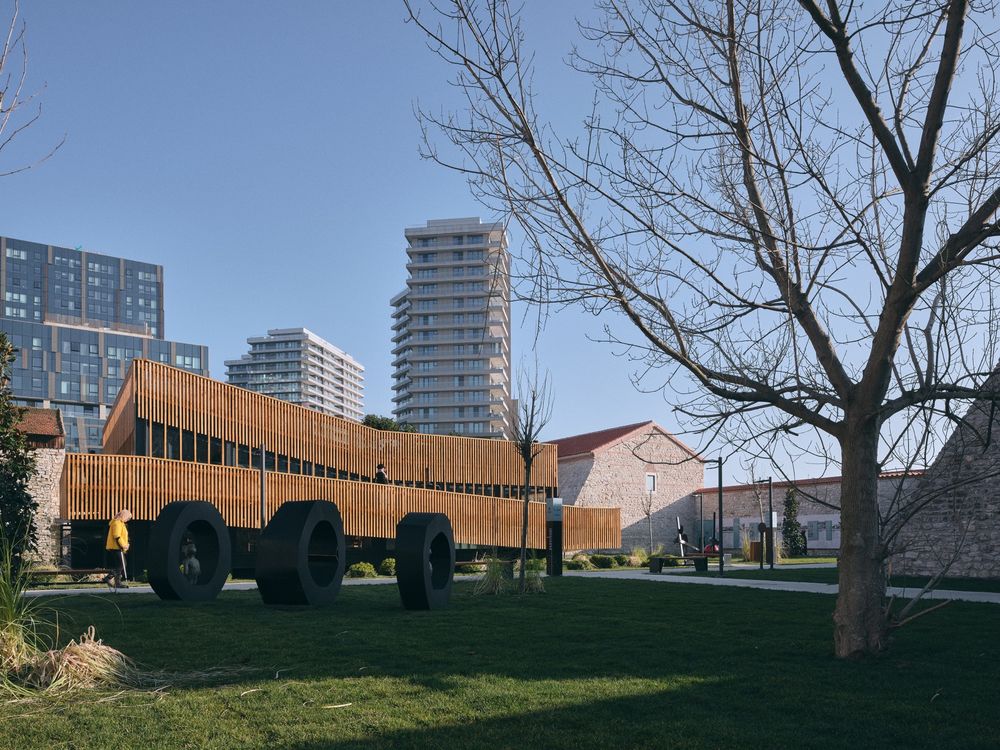
▼展亭特写,Close-up of the pavilion ©Egemen Karakaya
Within the scope of the restoration project, a pavilion structure was proposed in the geometric center of the courtyard surrounded by four buildings. The pavilion in question is designed as a focal point that will attract users entering the courtyard from both the parking lot and the Millet Bahçesi, and then distribute them to the repurposed historical buildings with a kind of centrifugal force. The aforementioned centrifugal force is also embodied through a ramp that circles the building and reaches the roof. Hünkar Mansion and the Marmara Sea can be viewed from the roof in question, which strengthens the visitors’ perception of the context they are in. The possibility of using different open, semi-open and closed spaces in the structure intended as a cafe also made it possible for the pavilion to be used in variable climatic conditions.
