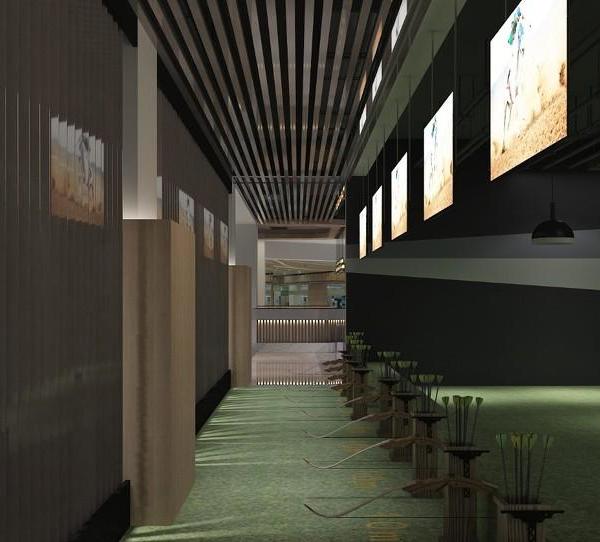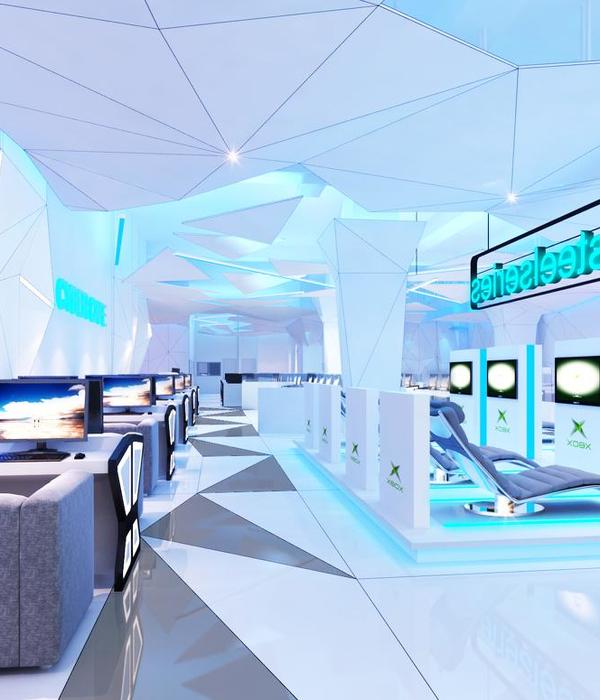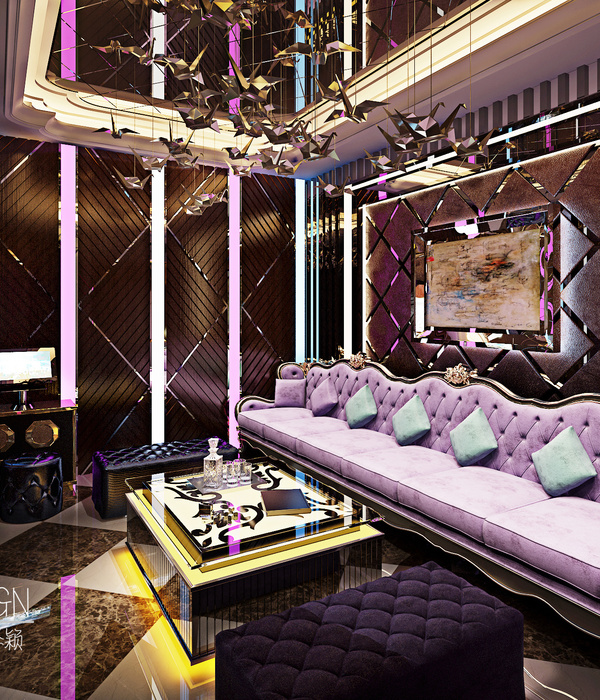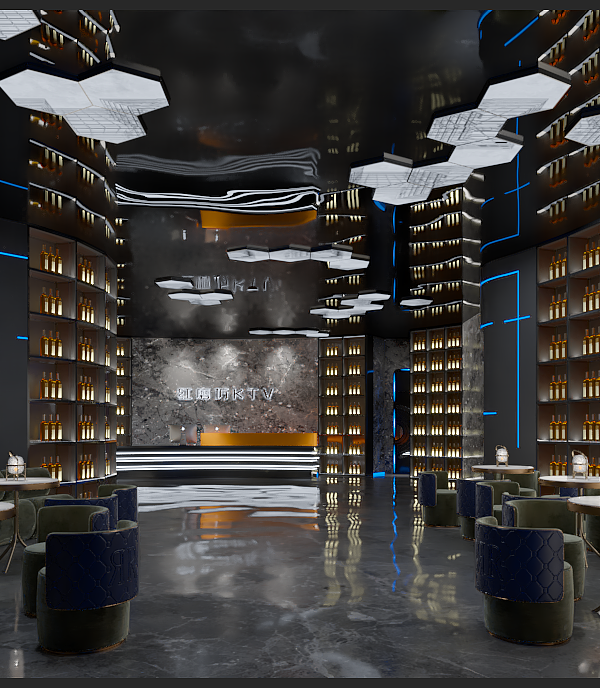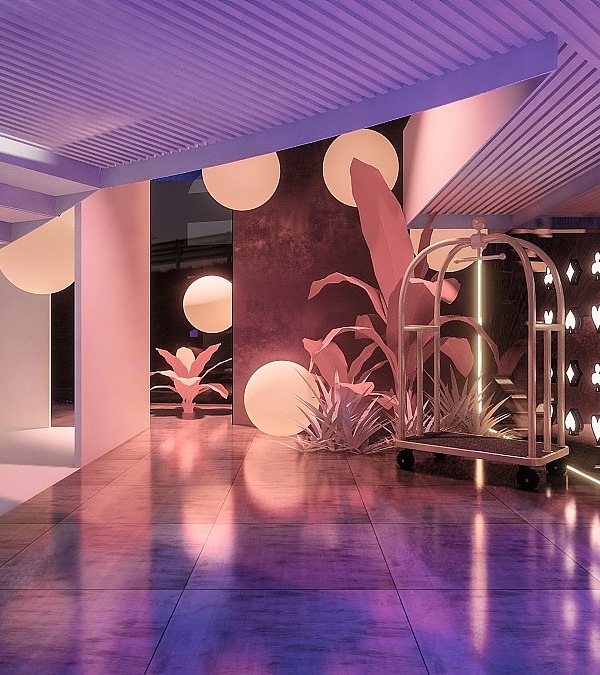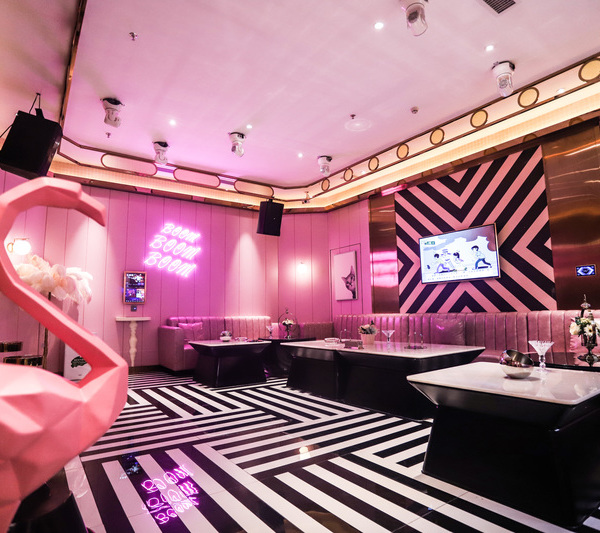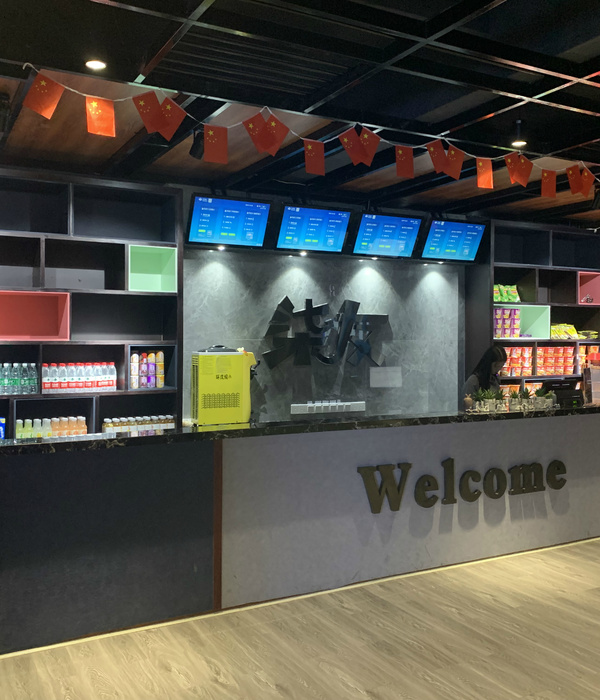建于1891年的Oosterpark公园作为阿姆斯特丹十九世纪扩张时期的产物,同时也是第一个政府组织建造的大型公园。景观建筑师Leonard Springer最初的设计是一个有着高大树木,蜿蜒小径和开阔的池塘的古典风格的英式公园。Oosterpark也承担了一部分公共职能,Koninklijk Instituut voor de Tropen的大学建筑和Tropenmuseum的古老建筑背向公园,坐落于公园的北郊。
The Oosterpark, built in 1891, is part of the Amsterdam 19th century extension girdle, and is the first large public park that was realised by the municipality. Landscape architect Leonard Springer designed a classic English landscape style city park with monumental trees, meandering lines and a large water pond. Traditionally, the Oosterpark has been flanked by public functions like the Koninklijk Instituut voor de Tropen, university buildings and the Tropenmuseum – monumental buildings that are located in the northern zone but which ‘turn their back’ towards the park.
从2011年起,Carve一直致力于实现十九世纪最初设计时由于资金限制而未能达成的愿景,将这些建筑与公园整体相融合。现有的纪念性建筑由于栅栏和地势高度与公园隔离开。Sant en Co的新设计拆除了原有的栅栏,将公园延伸到建筑物的周边,增加了绿地面积,并且将部分私有景观作为公园的公共区域向大众开放。改造后的Oosterpark不仅在规模上有所增长,也更好地融合了建筑和公园绿地。除了面积上的增加之外,公园在原有的基础上也进行了更新,景观设计师扩充了现有的道路系统,翻新入口处,增加现有水体面积。公园的新旧功能通过整合,与Springer的最初设计相协调。
Since 2011, plans are being made to integrate the buildings into the park. This was also the original plan in the 19th century, which was never realised due to budget constraints. In the current situation the monumental buildings are screened off from the park by fences and elevations in the terrain. The new design for the Oosterpark, by Sant en Co, enables the park to extend around these buildings. The fences will be removed, the grass area will be extended and parts of the private property will be added to the public space of the park. As a result, the Oosterpark ‘doubles’ in size and merges the built and green part of the park into one.
Apart from the physical extension, also the existing park has been upgraded. New path structures were added to improve the structure, the entries have been upgraded and the existing water bodies are enlarged. Additionally, new and existing public park functions were integrated into the park, in harmony with the existing design by Springer.
坐落在公园西北角,位于一所露天学校对面的Play Garland Oosterpark作为新设计的一部分,在一片先前不具备任何功能的草地上,搭建起一个88米长的平台结构:蜿蜒的结构上升、下降、回旋,独特的形状反映出内部的空间,精妙的设计给原先的区域带来新的活力。
One of these additions is the ‘Play Garland Oosterpark’, situated on a former functionless grass field in the north-western corner, in front of a former open air school. The 88 meter long play garland is an adventurous platform which is transformed to a play structure: an object that rises up, dives downwards and turns into a narrow line – and which creates an inner world by its distinctive shape. The delicate character of the garland adds a new dimension to the play space.
为了保证树冠树根的现状不受干扰,景观设计师以树木为基点,确定了结构的具体位置和形状。将树木作为设计参数还有另一个优势:设计师得以用自然的材料,取代了已在城市泛滥的人造安全地垫。在遮挡设置之下的沙子不再容易被风吹走,作为最基本的游戏材料将整个场地转变成一个游乐场。脆弱的树根并不能承载太多的外加荷载,轻盈的整体结构仅以数根支撑结构撑起,最大程度上减小了其与树根接触的可能性。
As the canopies and tree roots may not be disturbed, it were the monumental trees that determined the exact location and shape of the object. These parameters also had another advantage: while in cities almost always artificial safety surfacing is used, in this case a natural safety surfacing could be applied. The play sand, which will not be blown away because of the sheltered setting, is the ultimate playing material and turns the whole site into a play zone. The frailty of the tree roots asked for as little weight as possible, which is why the play object has been kept very light weight; only on a few points it actually touches the ground.
简洁的结构吸引着孩子在上面奔跑,攀爬和滑滑梯。因为结构在几个位置有着相当高的上升,对于4到8岁的孩子来说就像一个富有吸引力的过山车。此外,游乐场有着很强的容纳能力:在最忙碌的时候,可以容纳超过一百个孩子同时在上面和周围玩耍。陡峭的一端,平台本身就可以作为滑梯,而另一端则转化为一个管状滑梯。结构的一个拱形下面放置有一些秋千,另外一部分则被分为两条不同高度的路径。蜿蜒的结构从不同角度看都在不断变化,也激发了平台上下、内外的孩子们相互间的持续互动。
The simplicity of the object invites to run, climb and slide. Because the object rises up in the air considerably at several points, it is a particularly challenging roller-coaster for children between 4-8 years old. Furthermore, the capacity of the play garland is very high; on a busy day, more than hundred children can play simultaneously on and around the object. Depending on age and motor skills, children use the garland in various ways. On the steep parts, the path is also a slide, and on one side the garland transforms into a tube slide. Underneath one of its arches, hammocks are placed, and another section of the platform is divided into two different levels. At the entrances to the site, the object lifts up and creates an ‘arch’ that opens up towards the inner space. The meandering movement creates a constantly changing perspective, which stimulates the interaction between above and below, and between inside and outside.
大部分的游乐设施都有着尽可能丰富的色彩,而新设计试图兼顾两种思路。煤黑色的主要结构与公园里其他的新元素一致,而在其上的两条彩色渐变的线,巧妙地将缤纷的色彩控制在这一连续的环形上,既让人眼前一亮,又避免了喧宾夺主。
The dominant perception is that play objects should be as colourful as possible. This design tries to unite a dual thought. The main structure of the object is coated in the same colour as all new park elements – anthracite black. As a quip two coloured lines were added, which gradually change their colour. With this, the common ‘colour explosion’ is reduced to one long, continuous line – by which the object is visible throughout the park as a colour flash, without being dominant.
▼ 总平面图,site plan
▼ 平面图,plan
▼ 立面图,elevation
▼ 鸟瞰图,birdview
Play Garland Oosterpark design: 2012-2015 completion: February 2016 client: Municipality of Amsterdam location: Oosterpark, Amsterdam size: 88 meter long play garland carve team: Elger Blitz, Thomas Tiel Groenestege, Lucas Beukers, Jasper van der Schaaf, Thijs van der Zouwen, Mark van der Eng, Marleen Beek in collaboration with: Buro Sant en Co landschapsarchitecten Photography: Carve (Marleen Beek, Jasper van der Schaaf)
{{item.text_origin}}


