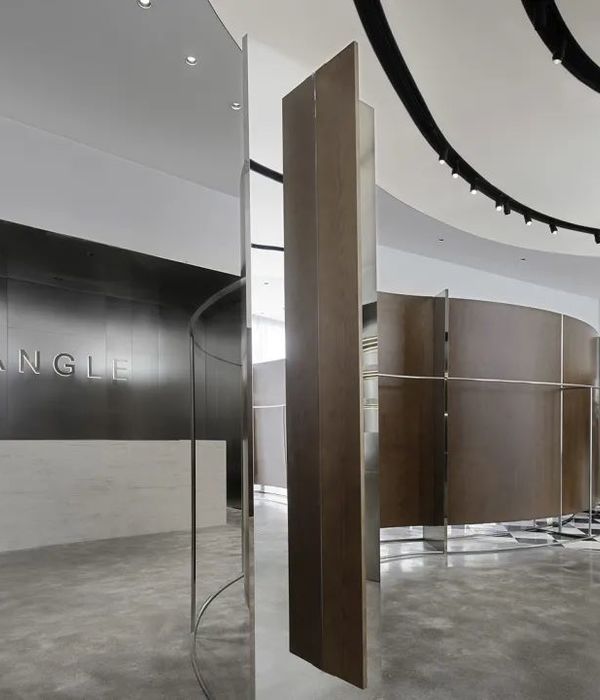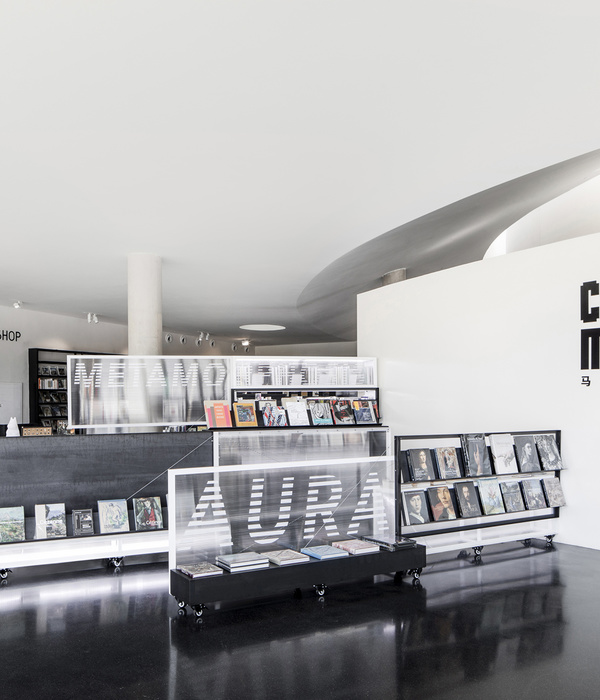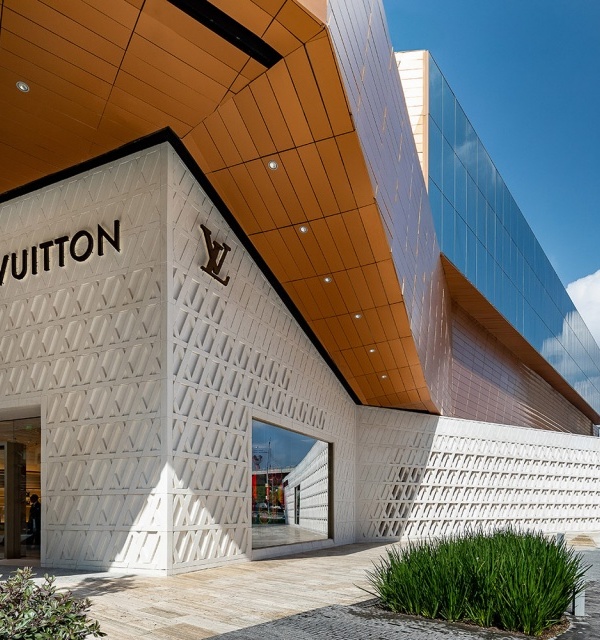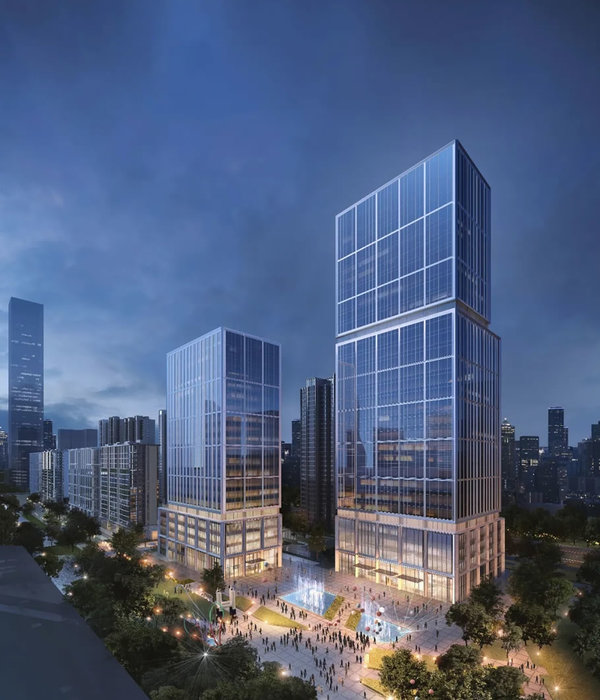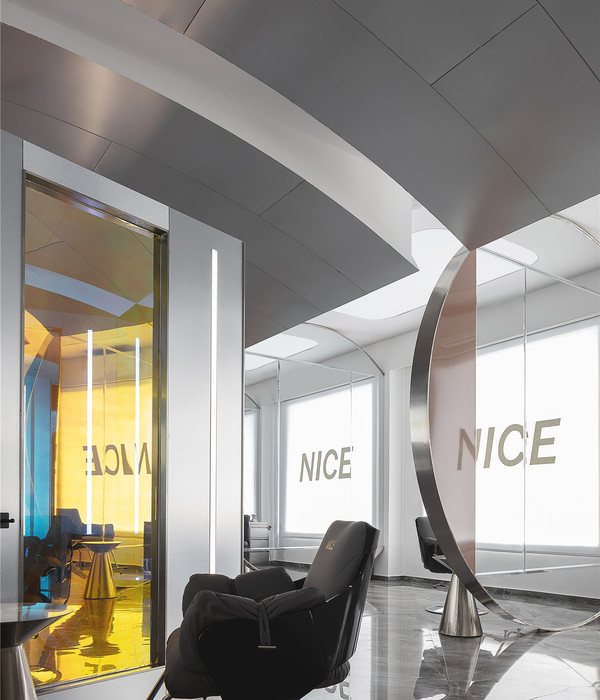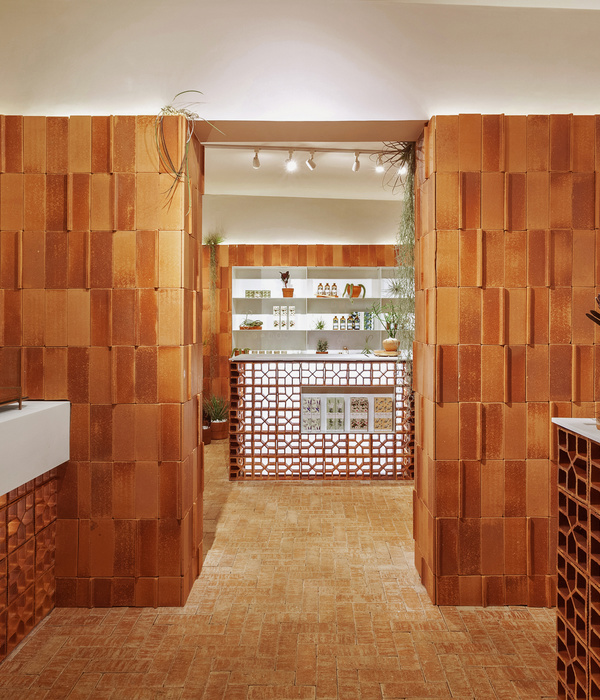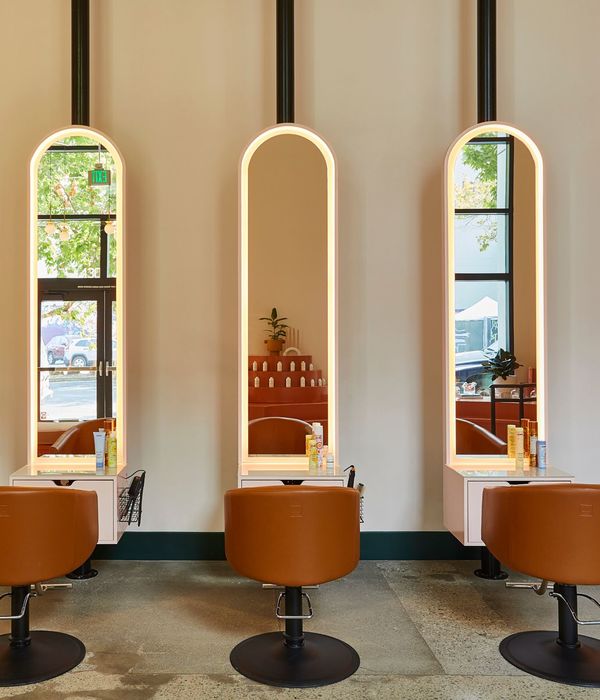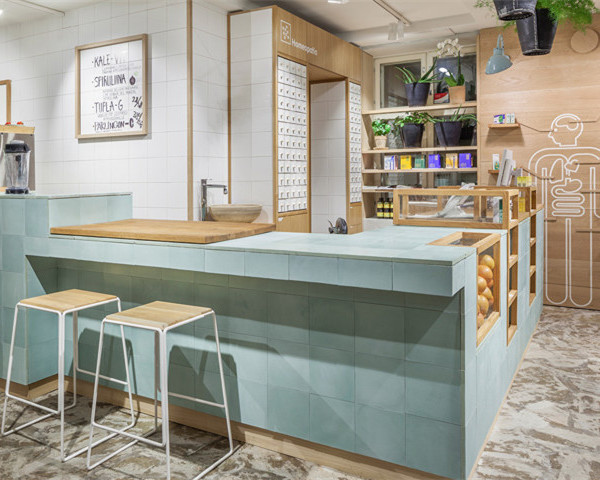Germany Klinke Optik glasses shop
设计方:STLH建筑事务所
位置:德国
分类:商业展示类装修
内容:实景照片
图片:8张
这座位于德国的法兰克福的Klinke Optik眼镜商店,被委托汉堡的STLH建筑事务所来设计。该商店的设计包括一个扩建区域,以及一个二楼到六楼的新连接,业主还要求全面改造商店的新外观,希望人们从大街上走过的时候都可以醒目的看到这家店。商店的面积较以前相比,扩建了一倍。新的开放吊顶,采用了双层防水设计。
商店内不同区域采用了不同颜色不同材料的地板,有暖灰色的地毯,也有基于水泥复合地板的黑色调。胡桃木家具表面采用了纯白色。所有的家具都是静心设计,包括不起眼的椅子桌子等。商店内拥有良好的自然光线,此外,LED灯光也保证了室内夜间对于照明的需求。
译者:柒柒
Hamburg based architecture office STLH Architekten were commissioned to redesign comprehensively the optician store “Klinke Optik” in Oberursel, nearby Frankfurt. The project also included the extension of the shop area by creating a new connection to the second floor of the 6-story high building as well as a new fa?ade to make the new shop and its size visible from the street. Thus the shop area has been doubled. The new opening in the ceiling is emphasized by a two-story water feature.
The various shop areas are easily perceptible by the differing floor materials, warm grey carpet and black cement based compound floor. The furniture surfaces were designed in walnut, plain white surfaces and chrome. The brand colours were used for the upholstery colours. All furniture elements except the chairs were designed especially for the shop. As a result of the new, generously glazed fa?ade, the shop gets much more natural light. In addition, the modern LED-based lighting concept assures the ideal lighting.
德国Klinke Optik眼镜商店室内实景图
德国Klinke Optik眼镜商店室内局部实景图
德国Klinke Optik眼镜商店外部实景图
{{item.text_origin}}

