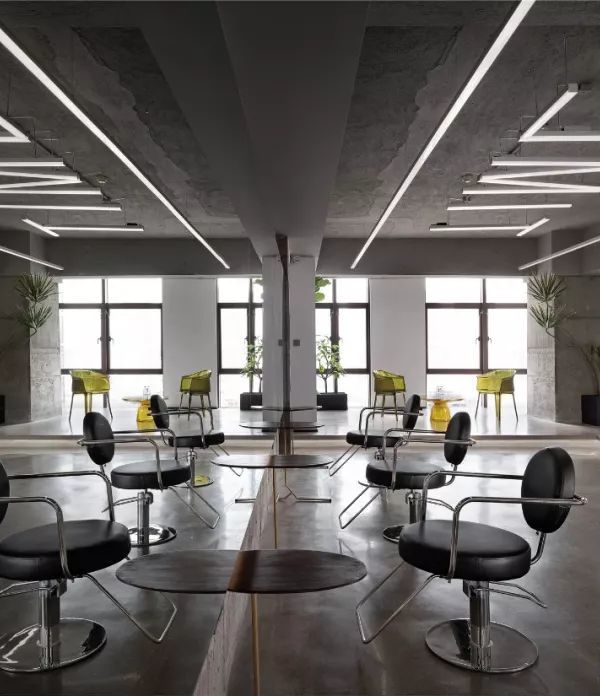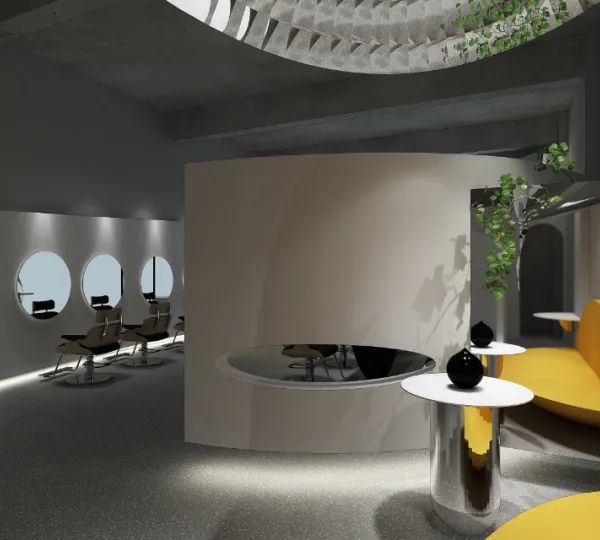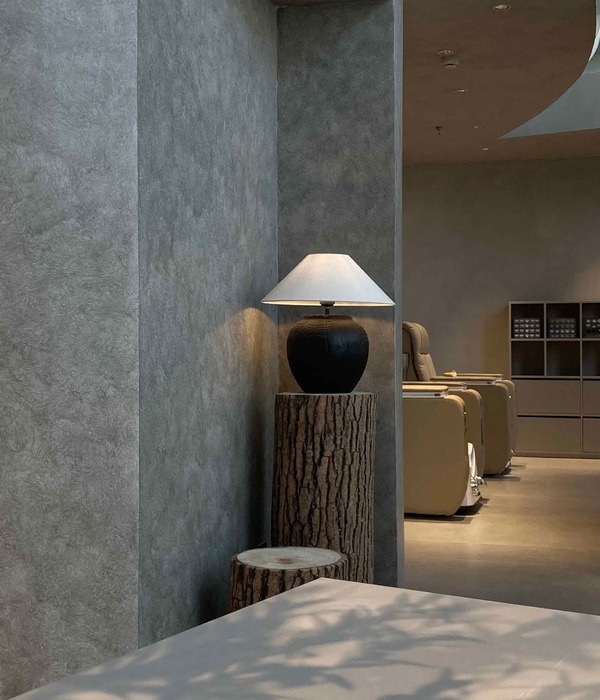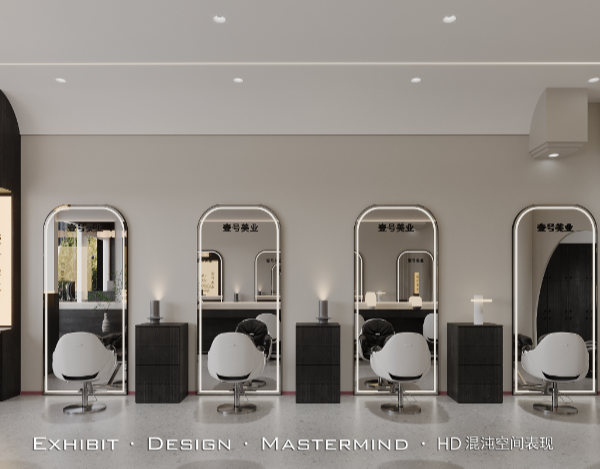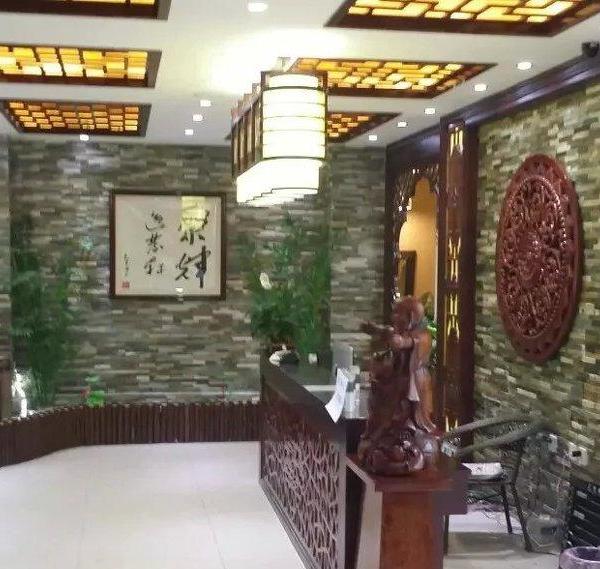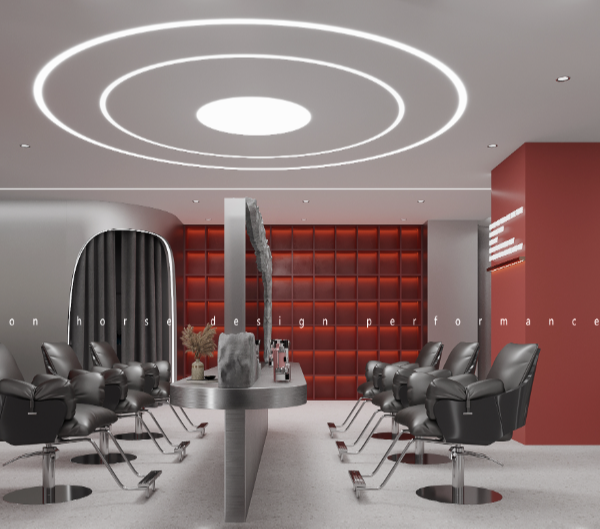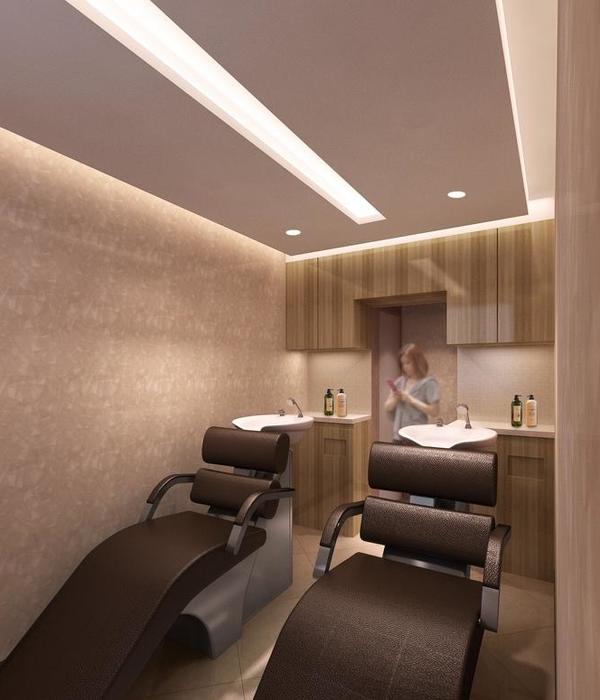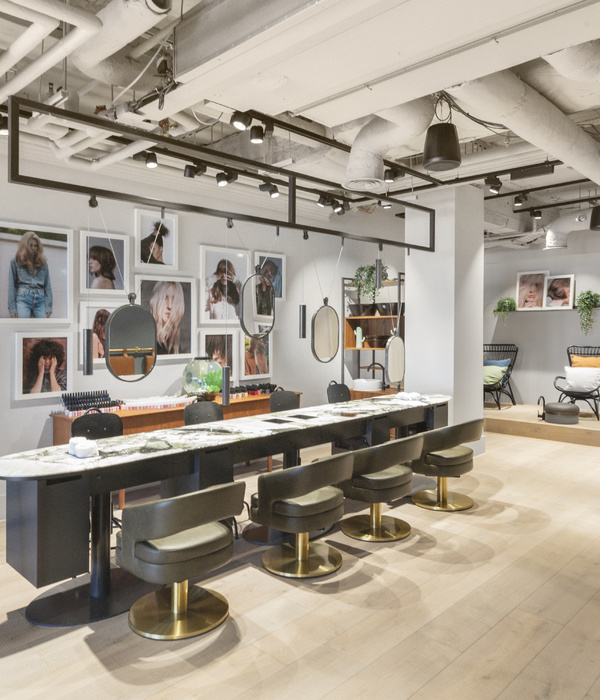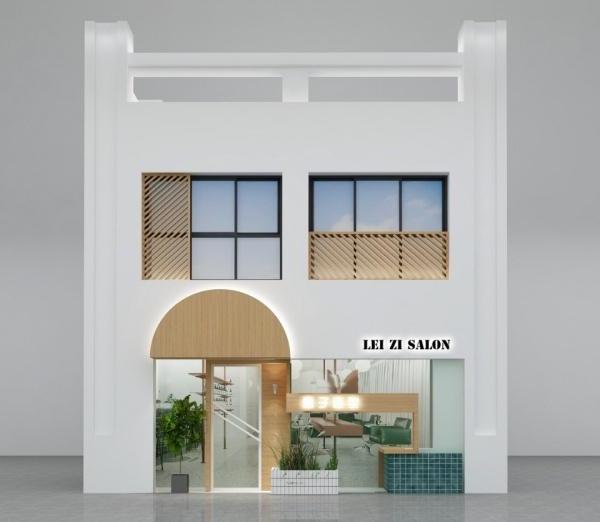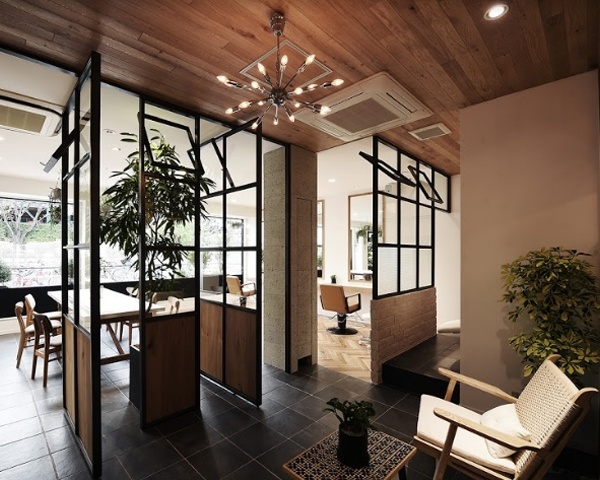路易·威登Artz旗舰店位于墨西哥城最具代表性的地区之一El Pedregal,这里拥有深厚的艺术遗产和丰富的建筑场景,如Diego Rivera工作室、墨西哥国立大学(UNAM)和Anahuacalli博物馆等。该地区的文化背景与火山石地面的视觉表达相结合,激发了外立面的造型概念,使其作为城市尺度的雕塑来建造,同时兼具了近人尺度的细节。
The Louis Vuitton Artz store located in El Pedregal, one of the most emblematic areas of Mexico City, marked by deep artistic heritage and strong architectural references such as the Diego Rivera´s Studio, Mexico´s National University (UNAM), and the Anahuacalli Museum. This cultural background, combined with the visual presence of volcanic stone ground, inspired a stereotomic concept for the façade, built as a sculpture for the urban scale but yet piecing it out to speak to the human encounter.
▼项目概览,overview of the project
▼人视夜景,night view from human perspective
外立面设计立足于一个基本的几何图案,在构成结构系统的同时传达了品牌的独特形象。这样的构图使得不同深度的阴影重叠投射在其表面上,直至最后完全遮挡住从室外看商店的视野和自然光线。外立面采用以创新方法铸造、布局和精准量产的预制白色混凝土板作为材料。外立面像是一张复杂的网,通过七百个独特的部件,形成转折、折叠和过渡,进而强调了光影的交织作用。
▼外立面设计示意图,facade design diagram
The façade design departs from defining a basic geometrical pattern that conveys the brand´s identity while working as the structural system. The composition provides multiple depths casting shadows on to itself until finally dissolving to create voids that screen the views and natural light into the store. The material chosen was prefabricated white concrete panels that required an innovative approach for their casting, layout, and precise manufacturing process. The façade plays out as an intricate net of turns, folds, and transitions through seven hundred unique pieces that emphasize the weaving interplay of light and shadow.
▼项目外观,exterior view
▼光影交织的外立面设计,facade design with weaving light and shadow
▼外立面近景,a close-up view of the facade
项目以一个贯穿巨大体量的开口作为旗舰店的入口。入口处有一个精致的钢制门框,以及应用于宽阔玻璃表面的浅色黄铜型材。浅色、纺织品和木材贯穿整体室内设计,传递出中性和温暖的设计语言,特制的艺术品和定制家具为空间带来了主要色彩和戏剧性。墨西哥设计师希望通过所选家具将旗舰店与当地工艺和表现主义联系起来。Gustavo Carmona专门为此设计了Telar长椅。人们在室内也能感受到外立面的魅力。精心布置的镜面可以反射外立面的荧幕,并提供了放大空间的效果。
A full opening cut through the massive volume emphasizes the store´s entry. The access doors framed by a delicate portal made of steel, and light brass extrusions set floating within the wide glazing surface. The interior language remains neutral and warm with the use of light colors, textiles, and wood, allowing for selected art pieces and custom furniture to provide color accents and drama. The furniture selected includes Mexican designers with the intent of linking the store to the local craft and expressionism. The “Telar” benches were designed by Gustavo Carmona specifically for this location. The façade is also experienced from the interior. Mirrors were carefully placed to reflect the façade´s screen and provide an amplifying effect on space.
▼浅色、纺织品和木材贯穿整体室内设计,interior design with the use of light colors, textiles, and wood
▼中性和温暖的室内设计语言,the interior language remains neutral and warm
▼在室内也能感受到外立面的魅力,the facade is also experienced from the interior
该项目从外墙的公共部分向室内更私密的空间延伸,实现了从实心向可渗透的转变,以几何图案和纹理表达了行人从城市尺度到近人尺度的过渡。旗舰店仅有单层空间,符合所有通用的无障碍标准。通常情况下,此类项目需要很高的预算;然而,该项目通过全部选用墨西哥制造的产品,优化并节约了所需的资金和时间成本,同时降低了能源的消耗。
The project geometry, combined with its pattern and texture, works as a transition from the urban scale to the personal and human scale for the pedestrians. It becomes an access threshold that goes from the solid to the permeable as the facade extends from the public to the most intimate. The project is developed on a single level and complies with all universal accessibility standards. Usually, the budget allocated for these projects is high; however, by favoring that all the work was manufactured in Mexico, costs, times were optimized, and significant savings were generated, which also means less use of resources
▼概念草图,conceptual sketch
▼外立面分解图,facade decomposition drawing
▼外立面和横截面细部,facade drawing and cross-sectional detail
▼外立面预制混凝土板截面细部,cross-sectional details of the prefabricated concrete panels of the facade
▼外立面大样AA,detailed section AA
▼外立面大样BB,detailed section BB
City: Mexico City
State: México
Client: Louis Vuitton
Gross Floor Area: 649 sqm
Architects: Materia + Louis Vuitton Malletier
Design team: Materia Team: Gustavo Carmona, Maraí Flores, Carlos Pineda, Karla Uribe, María Castelazo, Miguel Reyes. Louis Vuitton Team: Thiago Pileggi, Izabela Kolodziejczyk.
Main Contractor: JORGE AROZARENA. CONSTRUCTORA ORIX, S.A. DE.C.V.
Consultants: Enrique Escalante, PREDECON. | Lighting Design: Karin Salch, George Sexton Associates. | Structure. Javier Cesín Farah
Suppliers: Interior furniture Tom Havel. Imperial Woodworking Enterprises, Inc
Photo Credits: Jaime Navarro + Onnis Luque
{{item.text_origin}}

