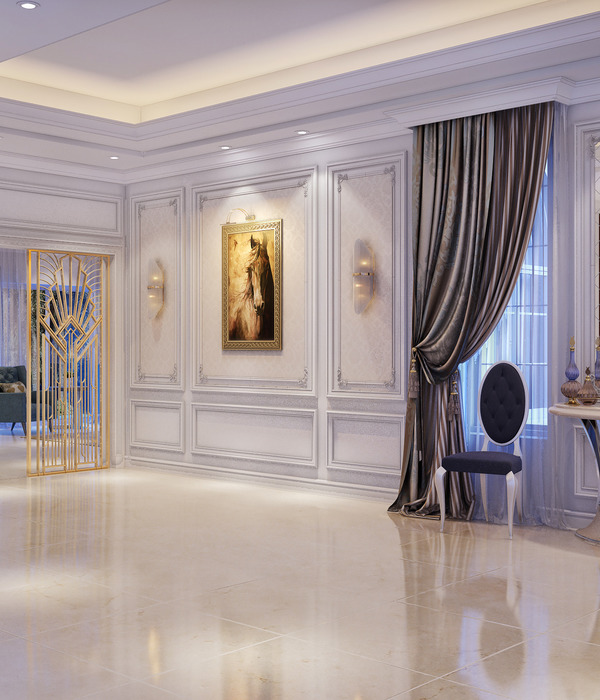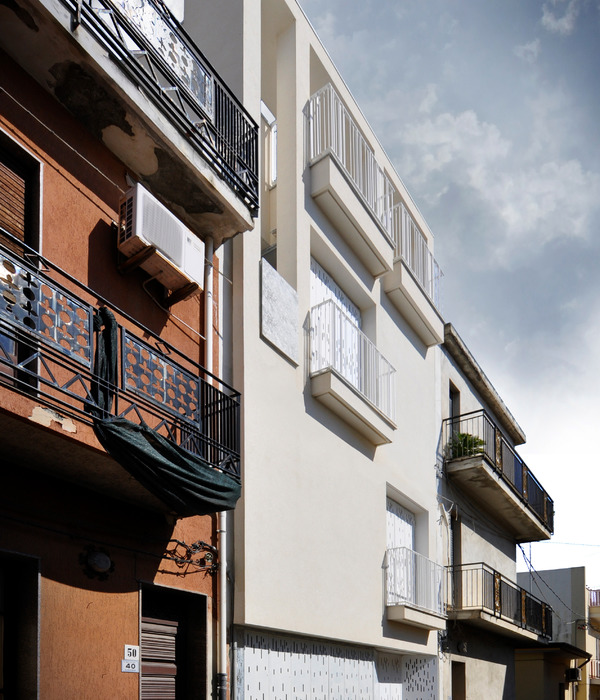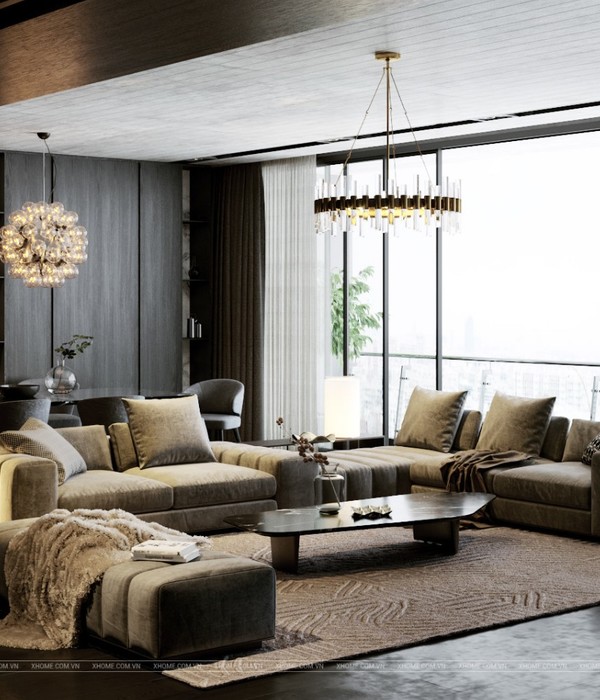The client is a married couple in their 60s who lives in the city center. They decided to move to Beppu City in Oita prefecture after semi-retiring and their children also moving out of the house. They desired to live in a location with a warm climate where they could enjoy hot springs and good food. This is a housing plan for two people who have their individual lifestyles where they live with happy, healthy dogs. The client had requested the following things: “A lifestyle of freedom with the beloved dogs” and “be able to feel nature.”
Beppu has mountains centering on Mt. Tsurumi that continues to the coast in the northern and southern direction and widely distributed hot springs of Beppu Hatto in the alluvial fan that connects to it. It is called a town of hills because it is an alluvial fan. The planned site is a land abundant in nature, where you can see the sand control park, where River Sakai’s cherry blossoms line up towards the south, with a complete view from Mt. Takasaki to Beppu Bay in the east. The steep hilly road the alluvial fan creates also creates an elevation difference of 1.5m from the edge of the southern road to the edge of the western road on the site.
The surrounding road with less traffic and the organized walking path of the water park is loved as a place the locals use daily. We aspired for an architecture that would honor the characteristic topography and promote communication between family members, dogs, and the surrounding people.
As to continue with the environment abundant in nature in the south, a large garden with a place dogs could run around was created, and a 1st-floor building volume was installed in the north of the site. The fence has a light shape without a sense of pressure. The 2nd-floor volume is an architecture that looks as though it is a spacious one-story Japanese building by building it towards the east, creating space towards the street.
A cross-section is set, so it is easy to approach from any location outside. Two entrances, an entrance for the dogs, and an entrance are also created at the corner cut of the road as if the walking path is expanding. The two countertops of the living-dining space, private room, lounge, guest room is in the inside of the building. Various places of belonging, such as the open-air terrace on each floor and a garden was also created, planning for the future. It is as though the building created a diverse relationship between the outside and inside and is close to the elevation difference the topography created. It is my wish that this architecture will bring new discoveries and abundant life for people who live there and be an opportunity for them to connect with the hilly town abundant in nature.
{{item.text_origin}}












