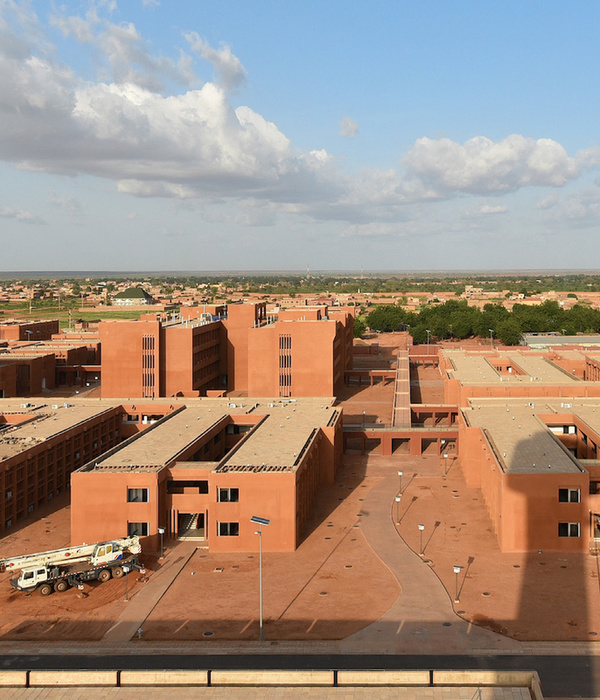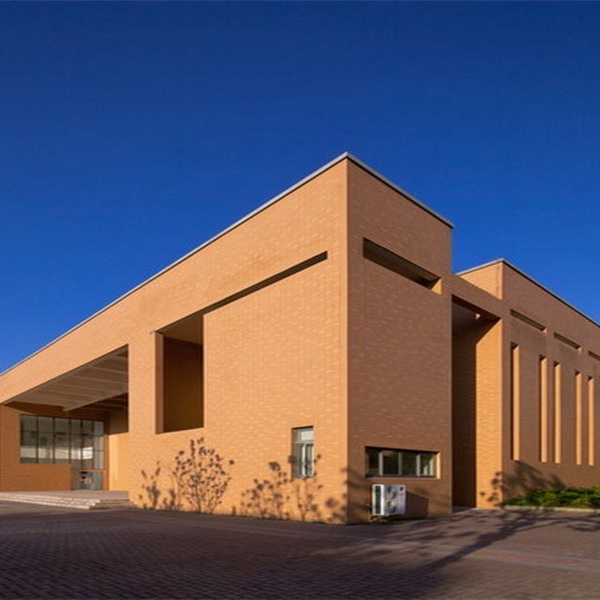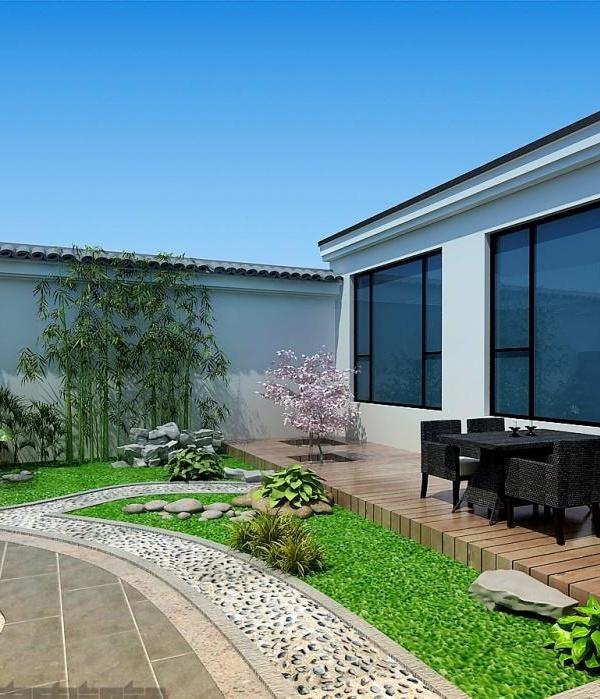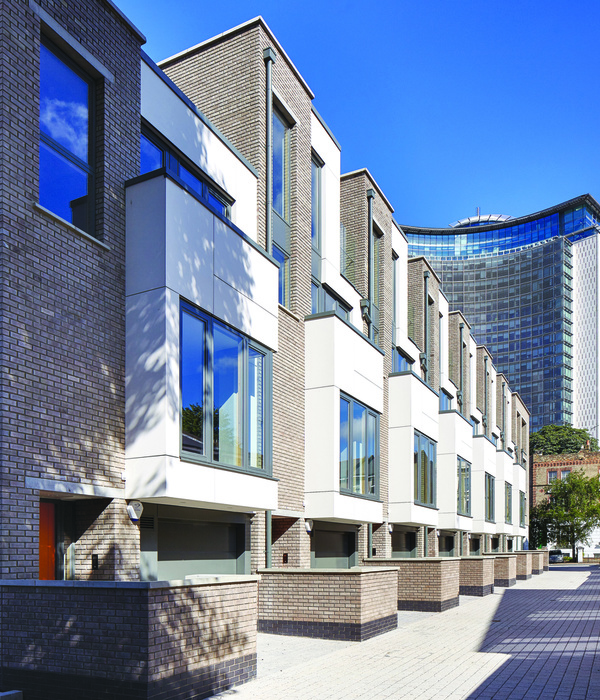Argentina have yard and garden courtyard
设计方:SMF Arquitectos
位置:阿根廷
分类:居住建筑
内容:实景照片
图片来源:Albano Garcia
合作者:Dario Michalko
图片:24张
摄影师:Albano Garcia
记忆和身份,是这座建筑在设计时最主要的考虑因素,应业主要求,设计团队将尽最大努力,在保护历史文化遗产的同时,从当代设计师的角度重新解读这座建筑。特殊保护区域是指,一个地区内拥有丰富的住宅传统和工业应用。在这一地区这些清晰可见,而且甚至还可以看见和它们相关的铁路等设施。这是一个极其特殊的项目,名为“数千房屋项目”。尽管该地区的形态已经遭到了严重的破坏,但是我们仍然可以从使用方式和建筑规模(行人街道和四合院)上得到一些历史性的借鉴。当今居住使用已经成为建筑的主要使用方式,同时会结合一些商业或机构活动。设计师们认为,这座住宅的设计充分考虑了当地建筑设计的传统和特点,同时也提出了人们对于建筑的其他需求。这座拥有庭院和花园的四合院建筑就是这一实践的证明。
译者: 蝈蝈
The theme of memory and identity are factors to consider when designing architecture from a contemporary perspective but respectful of historical legacy. The Special Preservation Area is an area that holds a rich residential neighborhood tradition with industrial applications related to the railway that can still be seen. A particular episode, the thousand houses project, characterizes the area. Despite its morphological deterioration, we believe it may remain a reference in terms of use and scales (street-sidewalk-courtyard-house). Today the residential use is protagonist, combined with institutional and commercial activity. We believe that the project presented for consideration attempts to synthesize some typological characteristics traditional of the area (houses with courtyard and garden) with the need for densification raised in the present.
阿根廷拥有庭院和花园的四合院外部实景图
阿根廷拥有庭院和花园的四合院外部门口实景图
阿根廷拥有庭院和花园的四合院外部局部实景图
阿根廷拥有庭院和花园的四合院之侧面局部实景图
阿根廷拥有庭院和花园的四合院内部厨房实景图
阿根廷拥有庭院和花园的四合院内部实景图
阿根廷拥有庭院和花园的四合院内部楼梯口实景图
阿根廷拥有庭院和花园的四合院底层平面图
阿根廷拥有庭院和花园的四合院二层平面图
阿根廷拥有庭院和花园的四合院剖面图
阿根廷拥有庭院和花园的四合院细节图
{{item.text_origin}}












