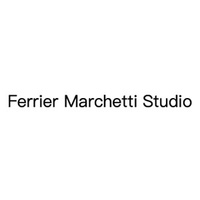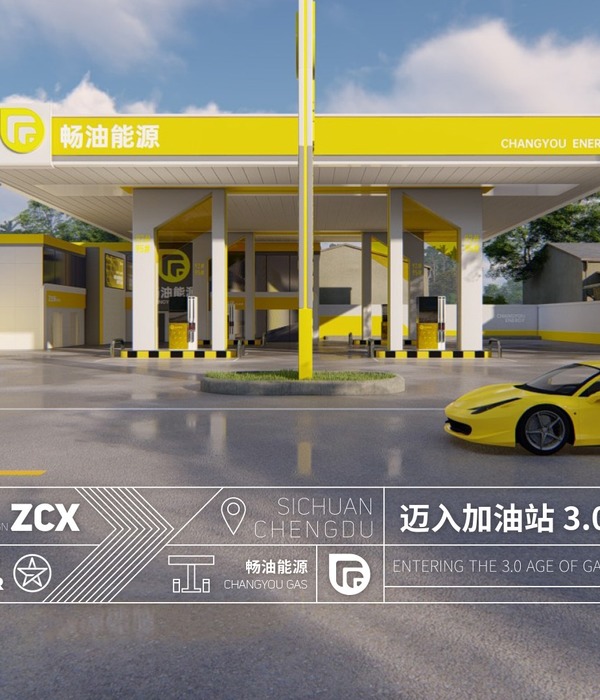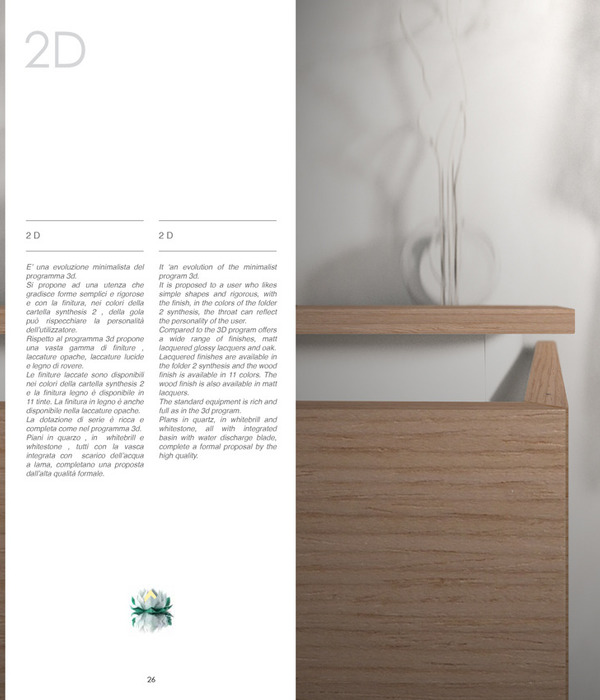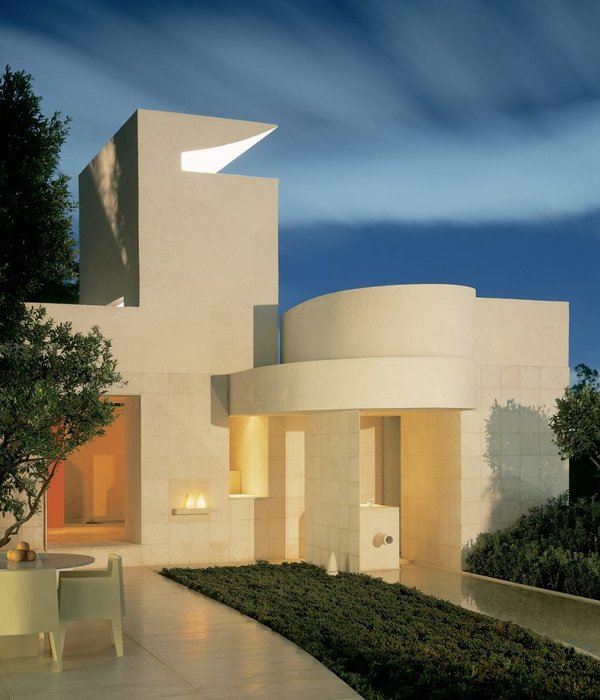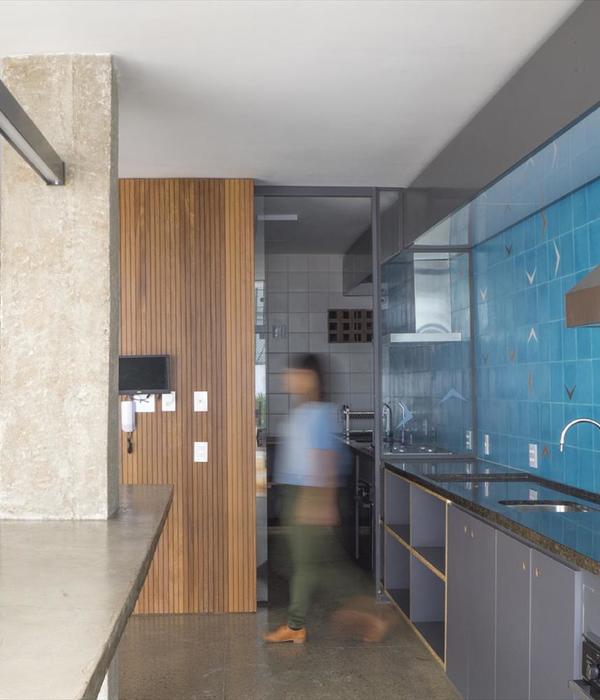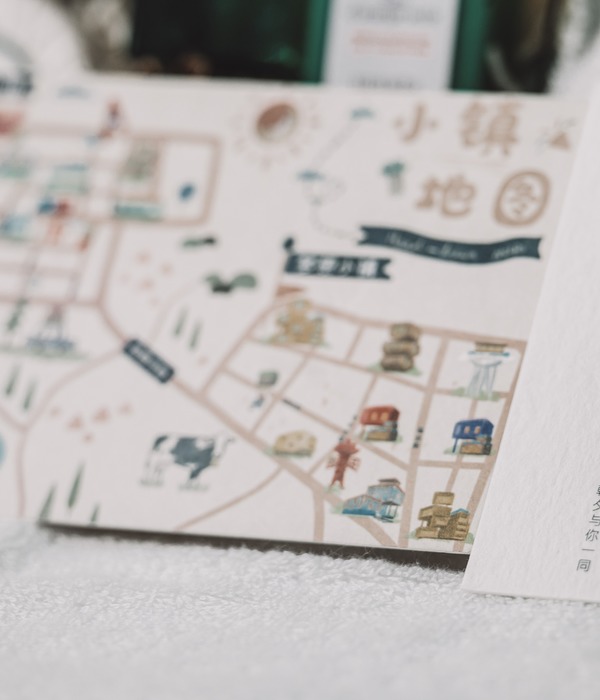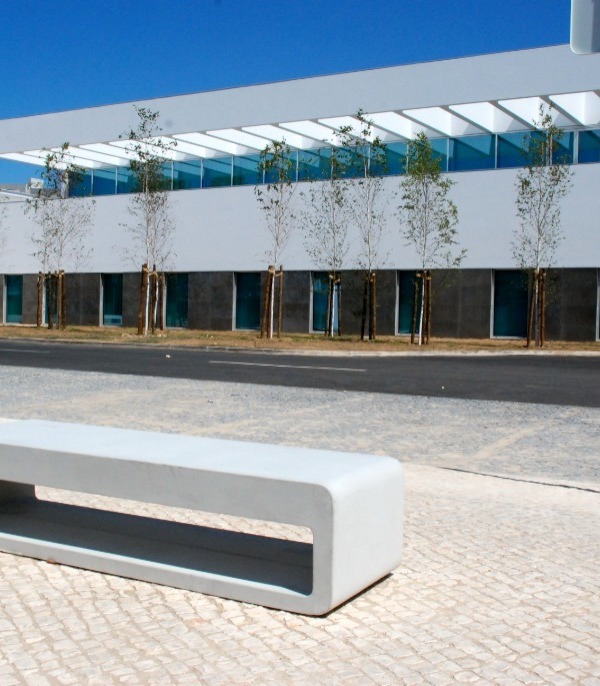法国 CO’Met 体育场 | 多功能建筑的轻盈与可持续
CO’Met项目位于法国城市奥尔良,它将三个不同的场馆——体育场、会议中心和展览中心——汇集在一个全新且具有力量感的建筑形象当中,并沿着城市的南部入口呈现出一个壮观的序列。项目整体构成了一个庞大的多功能设施,兼具了体育、文化和活动的功能。凭借独特又连续的布局方式,该项目显著地改变了人们对奥尔良大都会入口区域的观感。
Co’met brings together three distinct programs in a new and powerful architectural image. The Arena, the convention center and the exhibition center come together in a spectacular sequence along the southern entrance to Orléans. The whole constitutes a vast multifunctional facility, a unique tool for sports, culture and events. By installing the functions in a way that is both distinct and continuous, Co’met drastically changes the perception of the entrance to the Orleans metropolis.
▼项目远观,A distant view to the project
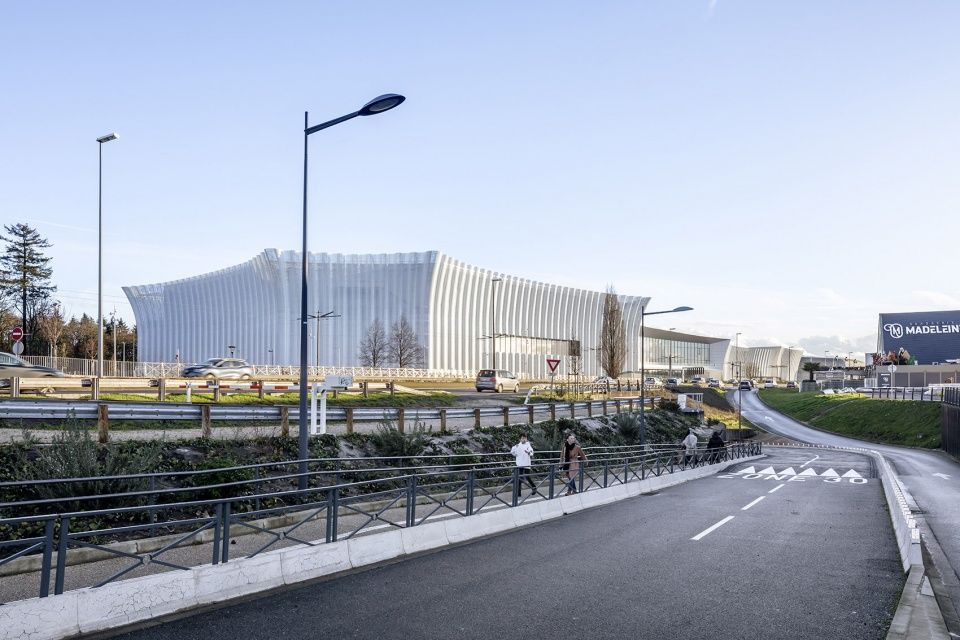
不同于传统的大型多功能设施,CO’Met项目展示出轻盈且干练的形象。它的身份特征来自于其所在的环境本身:卢瓦尔河畔的优美氛围,被列入联合国教科文组织世界遗产的场地,为建筑流畅且柔和的造型赋予了灵感。
As a counterpoint to the large functional volumes, the image of Co’met is all lightness and clarity. Its identity comes from what is there and not elsewhere. The subtle atmosphere of the banks of the Loire, a Unesco World Heritage Site, inspired a fluid and soft architecture.
▼建筑外观:轻盈且干练的形象,Exterior view: the image is all lightness and clarity
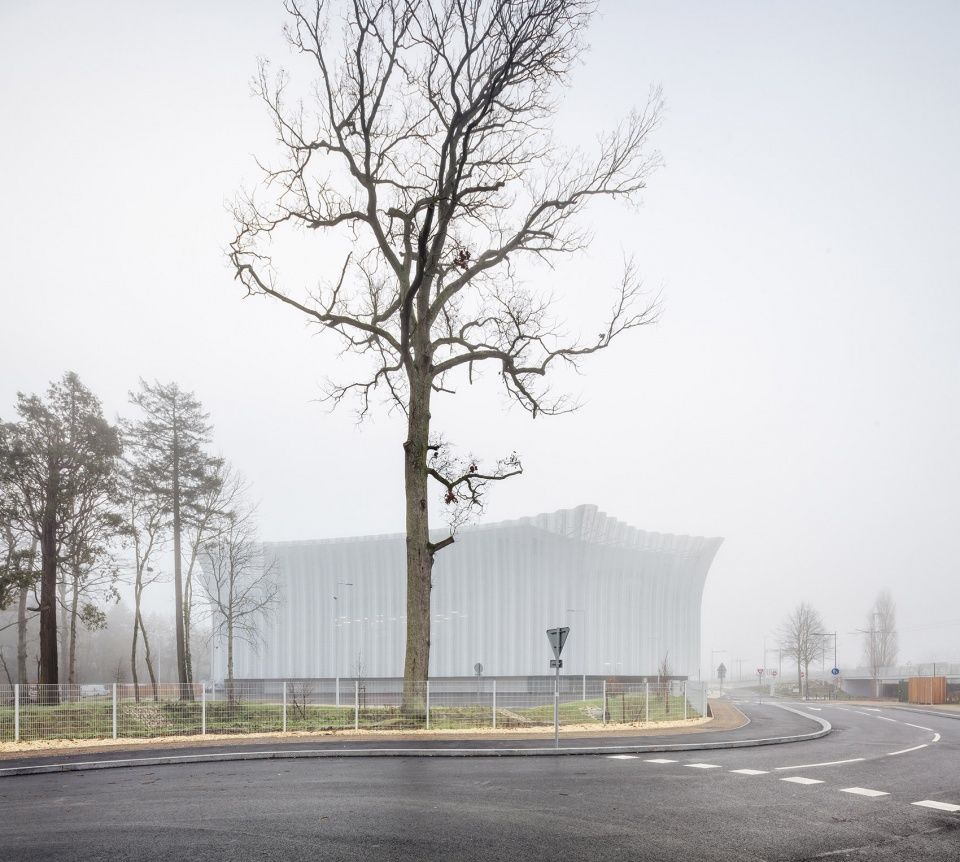
起伏的立面将体育场包覆起来,并延伸至所有的设施。曲线的变化修饰了单一的体量,并且与光线和天空的变化形成呼应。“漂浮”在建筑外缘的屏墙创造出透明度,在暗示建筑轮廓的同时也提供了视觉上的深度。这并非一座可以一目了然的建筑,人们对它的印象会不断更新和改变。到了夜晚,建筑又将在微妙的灯光下展示出另一种新的形象。
The undulating drape of the facade envelops the Arena and extents out over all the facilities. The image is unitary but punctuated by the variation of curves that play with the variation of light and the changing sky. By floating in front of the buildings, the façade creates transparencies, suggests silhouettes, offers depths of field. It is not an architecture that is exhausted at first glance, and the impressions one has of it are constantly renewed. At night Co’met is metamorphosed by a subtle lighting and it is a completely new image that appears.
▼“漂浮”在建筑外缘的屏墙创造出透明度
The façade creates transparencies by floating in front of the buildings
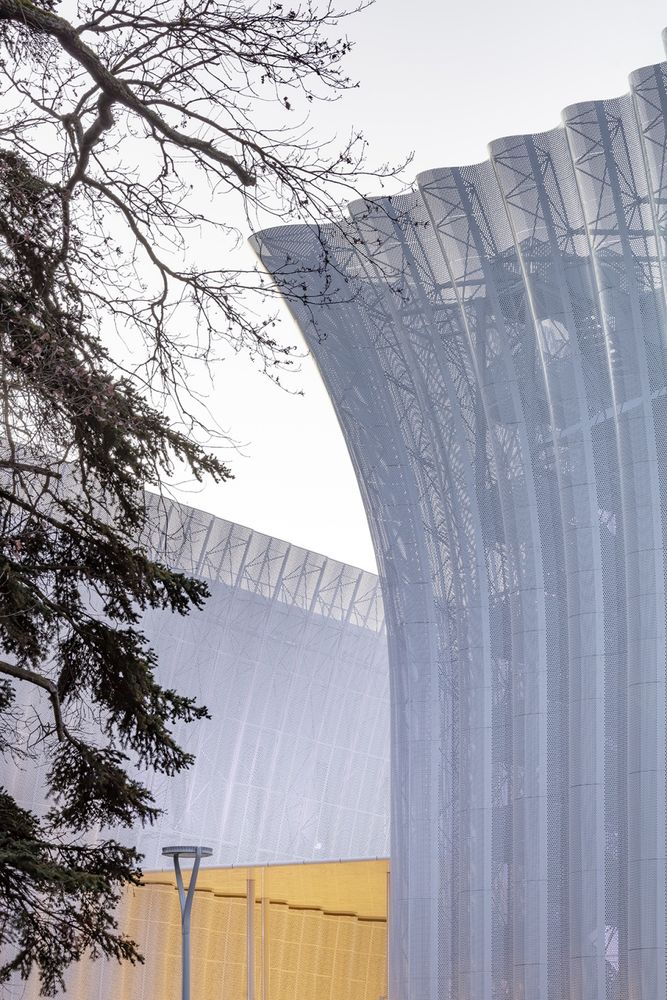
▼立面细节,Facade detailed view
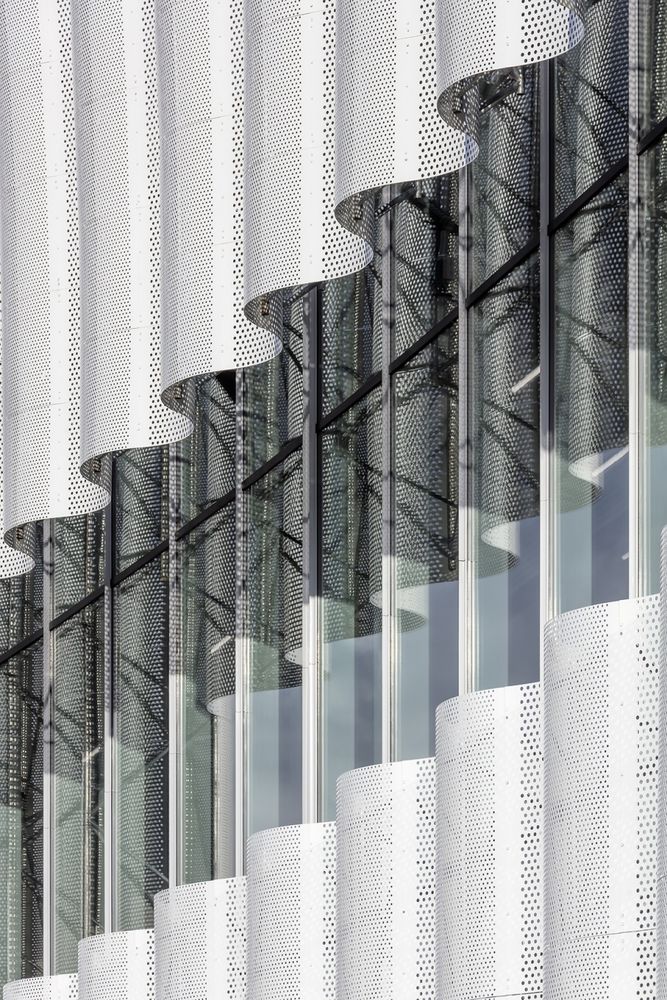
建筑的入口位于一个大型的露天顶棚下方,它连接了有轨电车一侧的城市前广场和Bois des Montées(既有的保护林地),将自然的存在置于游客体验的中心。景观与城市也得以在一种明显的对话中彼此呼应。
The entrance is under a large open-air canopy. It connects the urban forecourt on the tramway side, and the Bois des Montées, an existing preserved piece of forest that installs the presence of nature at the heart of the visitor’s experience. Landscape and city correspond in a noticeable dialogue.
▼入口广场,Entrance court
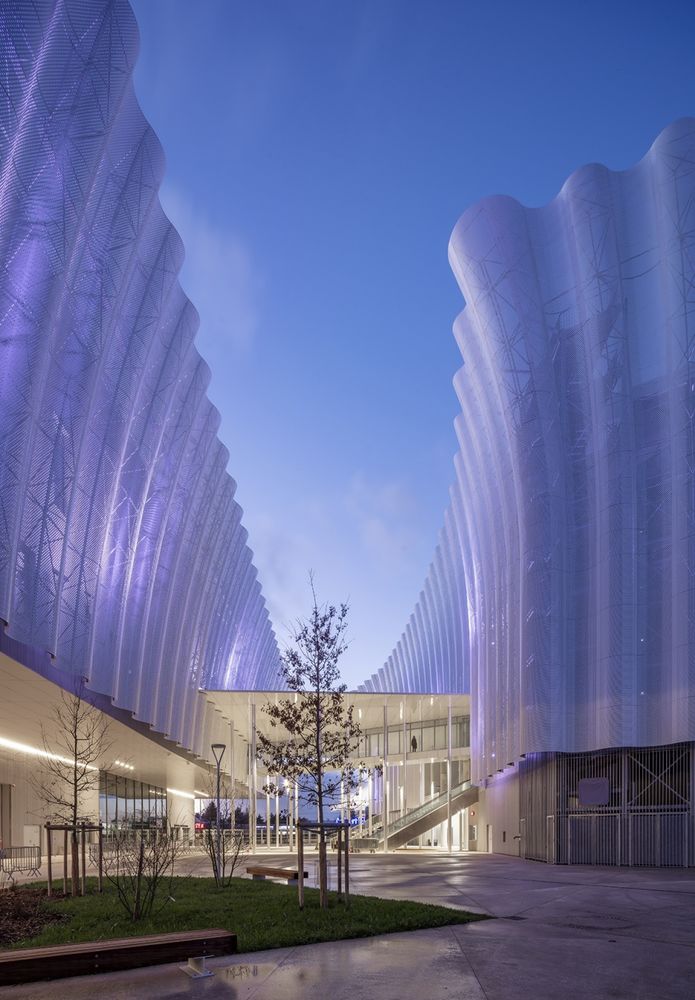
▼夜间立面效果,Exterior view by night
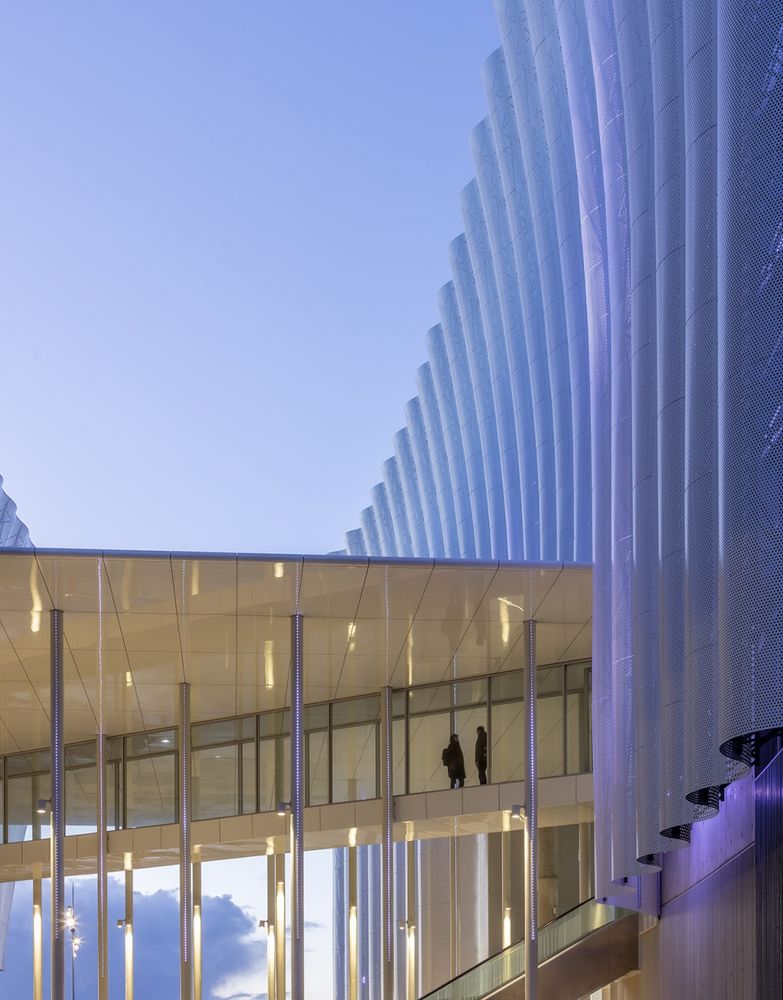
该项目体现了宏伟的可持续发展目标,在能源消耗方面,它堪称法国最高效的体育功能设施。每座体量均借助地热能源实现运作。
建筑还展现了极大的节约能力:外墙的设计以轻盈为前提,使用了尽可能少的材料。在内部空间,混凝土结构保持了裸露状态,且未使用任何附加材料。对资源的最小消耗造就了一个宁静而坚实、同时与运动氛围相适应的场景。标识方面的干预被直接实施在混凝土墙壁上,与建筑本身融为一体。
The project is part of an ambitious sustainable development approach. It is the most efficient sports program in France in terms of energy consumption. The volumes are entirely treated by geothermal energy.
The construction shows great frugality: the design of the facades is based on lightness and therefore on the use of a least amount of material. In the interior spaces, the concrete structure is left exposed, without any added material. A minimal consumption of resources that creates a serene and solid scenery, attuned to events atmosphere. The signage interventions are directly applied on the concrete walls and integrated into the architecture.
▼在内部空间,混凝土结构保持了裸露状态
In the interior spaces, the concrete structure is left exposed
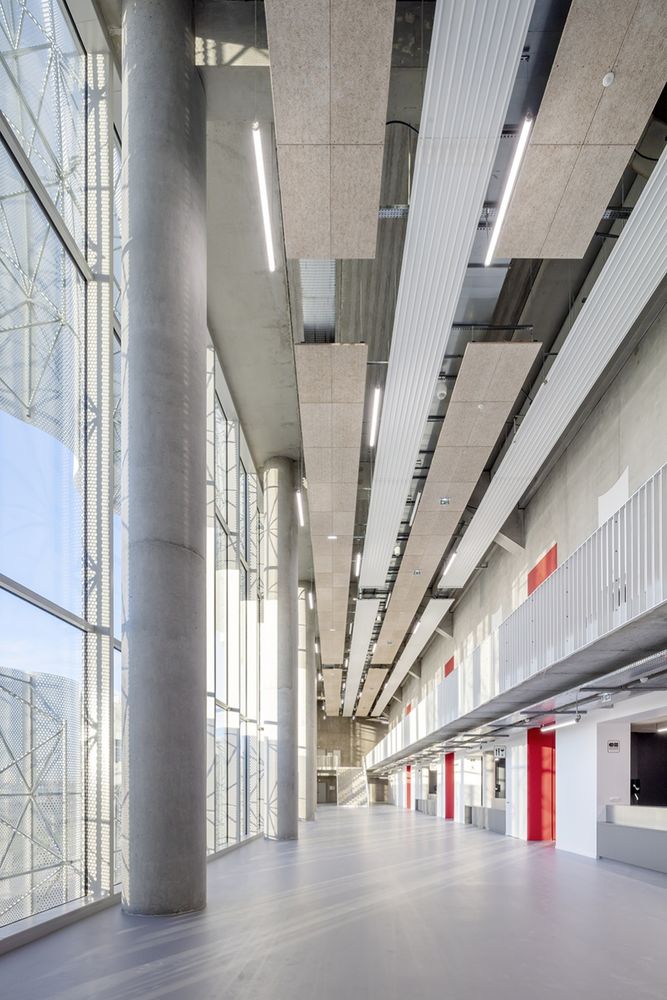
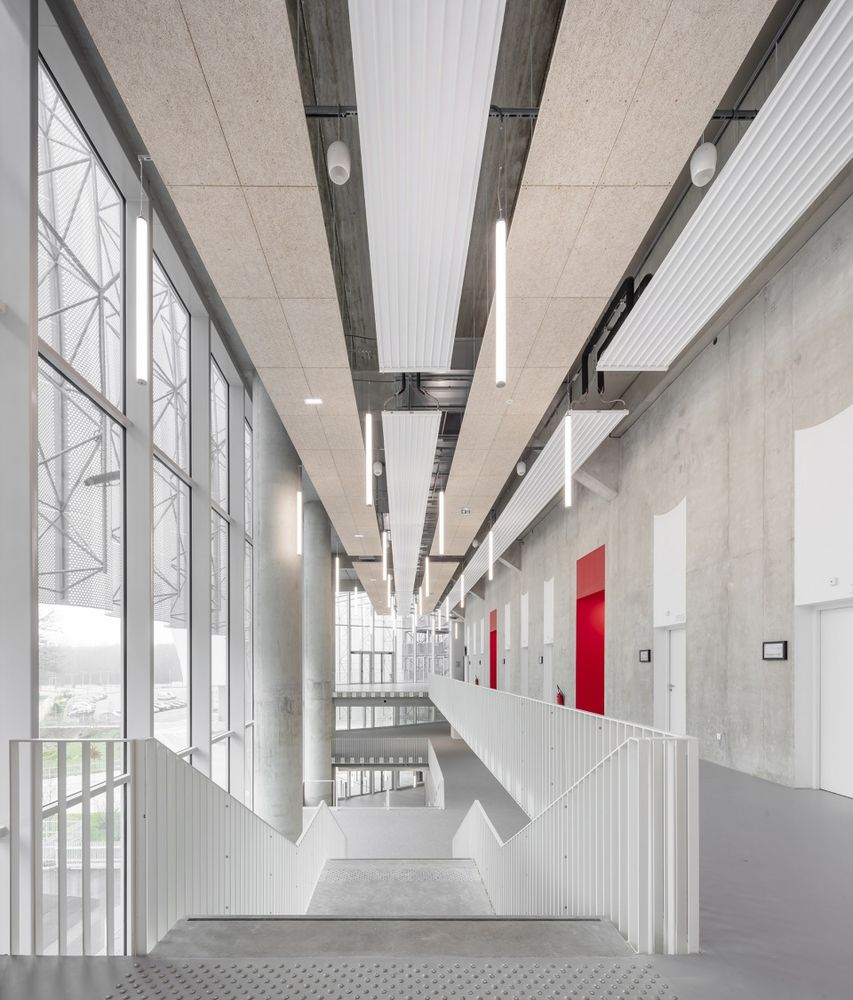
▼大厅,Lobby
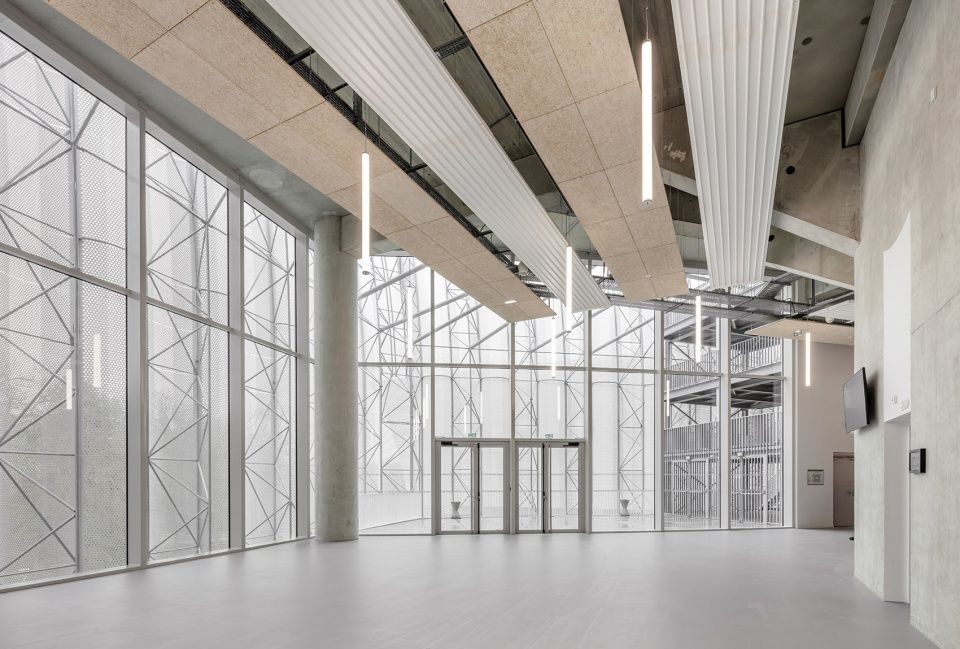
▼交通空间,Circulation
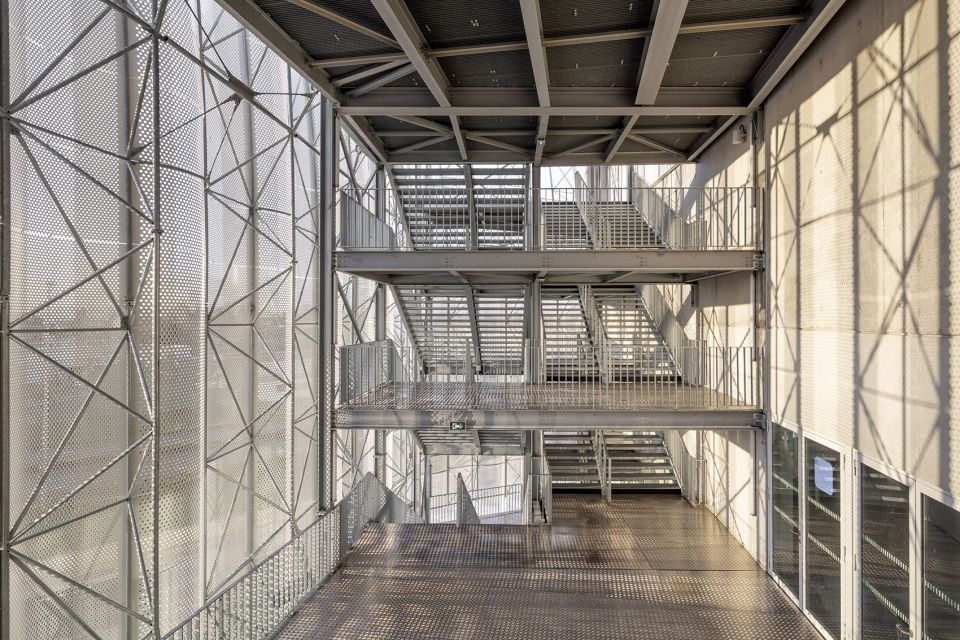
▼从室内望向外墙,View to the facade from inside
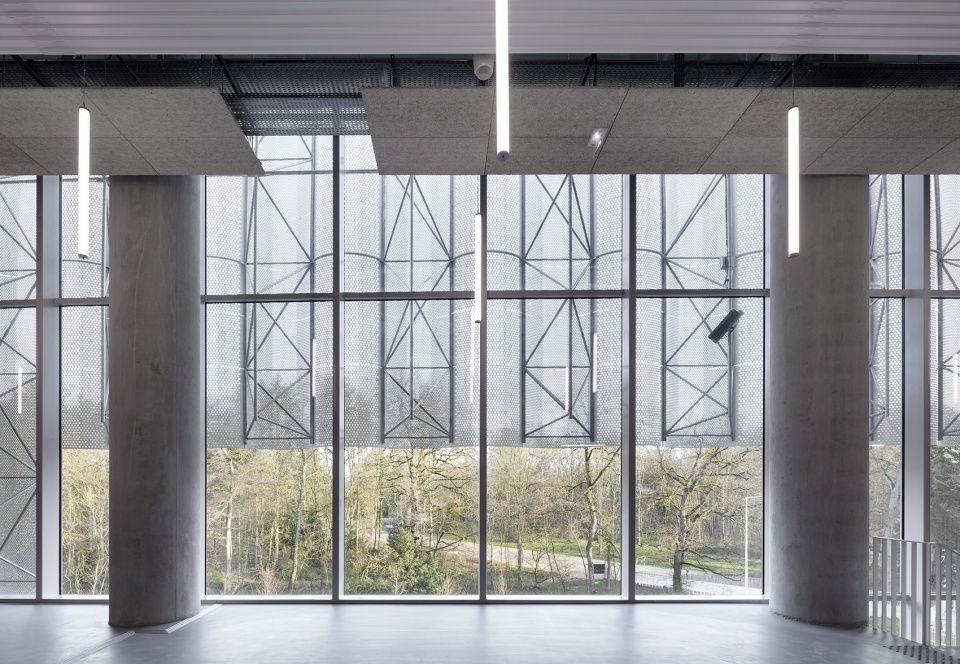
众所周知,应对气候问题的最佳方法是在建筑落成后对其进行最优化和最有效的利用。这是一个从单一功能向多重功能转变的问题,旨在延长设施的使用强度和时长。可容纳1万人的体育场应用了模块化设计,可以适应各种文化和体育活动。会议中心是体育场和展览中心的直接延续:结合了多种场景的空间可分可聚,使设施可以在全年运作。
We know that the best way to respond to climate issues is to make the best and most efficient use of the buildings once they are built. It is a question of moving from mono-functionality to multi-functionality in order to extend the intensity and the time slots for the use of the facilities. The 10,000-seat arena is designed to be modular and adaptable to all kinds of cultural and sporting events. The convention center is a direct continuation of the arena and the exhibition center: numerous scenarios for combining all or part of the spaces offer a unique tool that will function all year round.
▼体育场座位区域,Spectator area
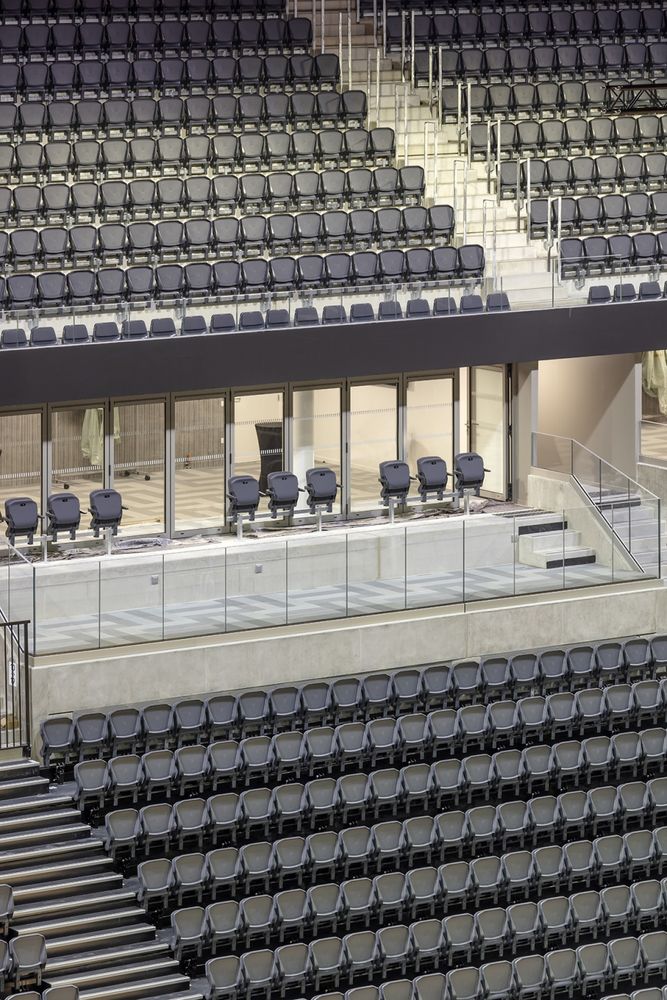
▼万人体育场, The 10,000-seat arena
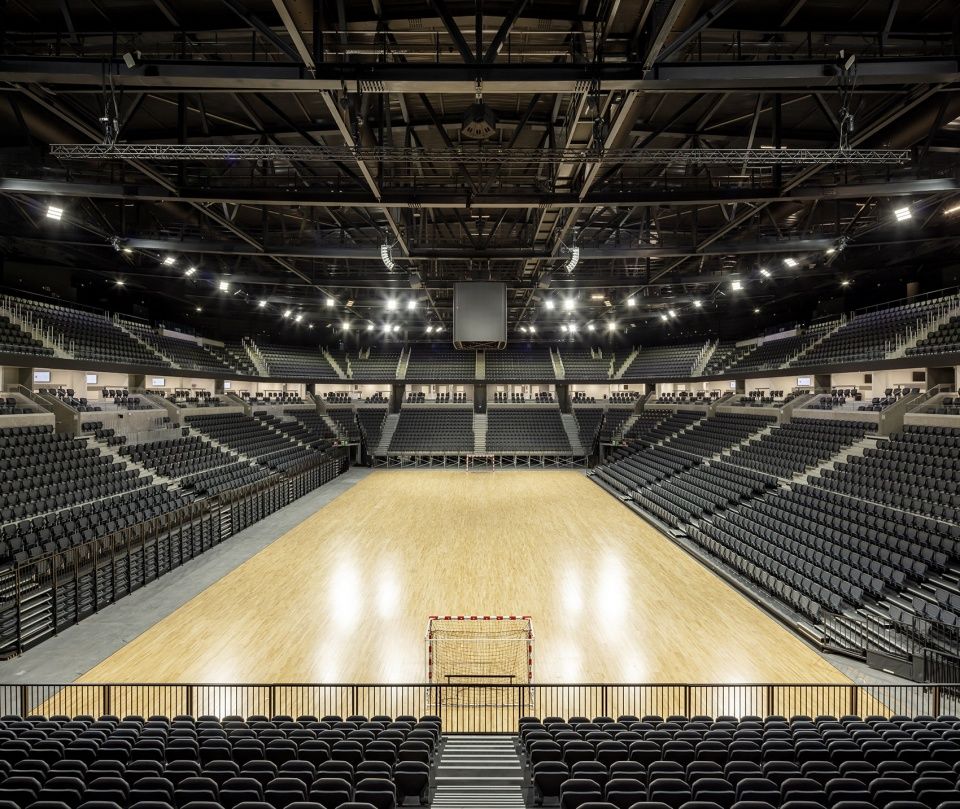
▼夜间立面,Facade night view
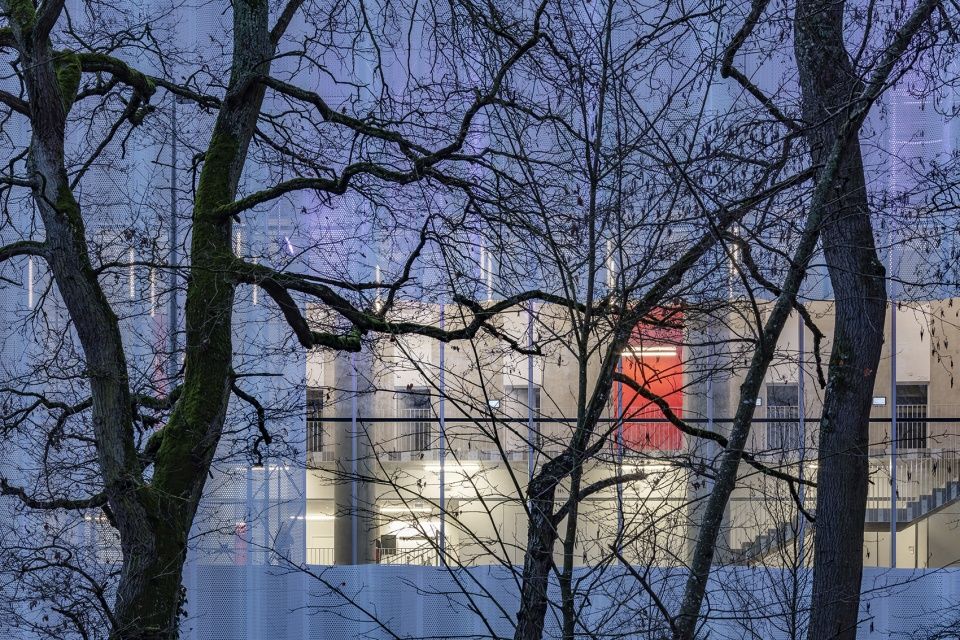
▼场地平面图(1: 3000),Site plan 1: 3000
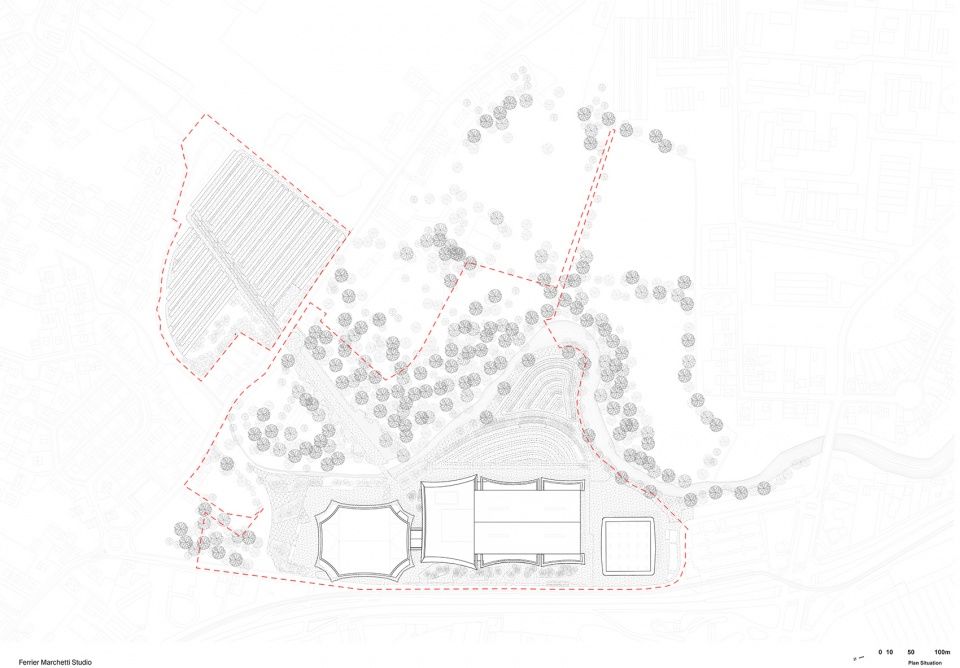
▼场地平面图(1: 1000),Site plan 1: 1000
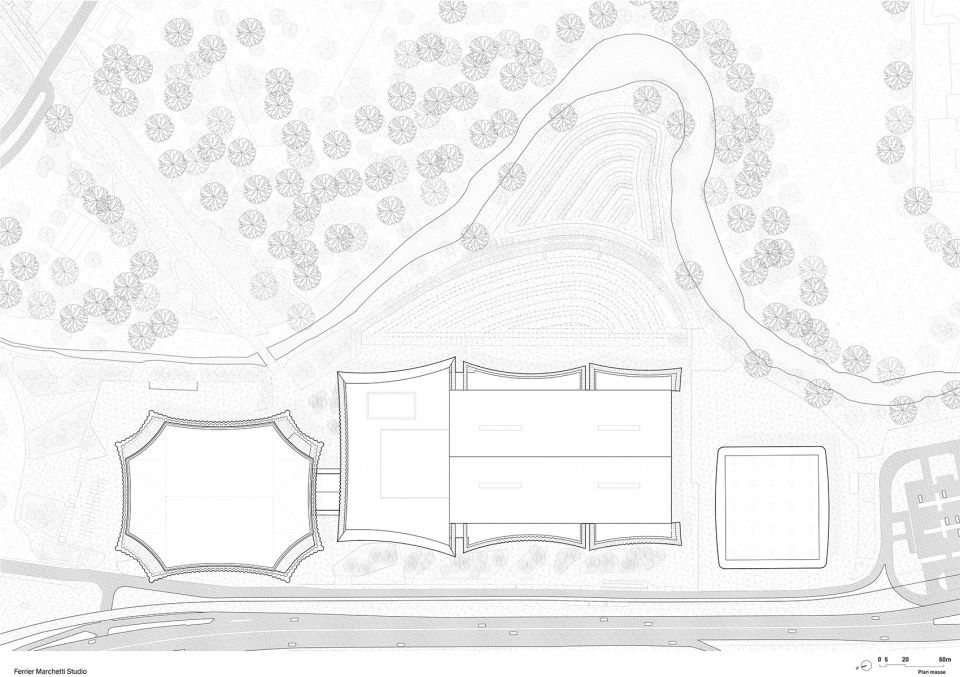
▼首层平面图,Ground floor plan
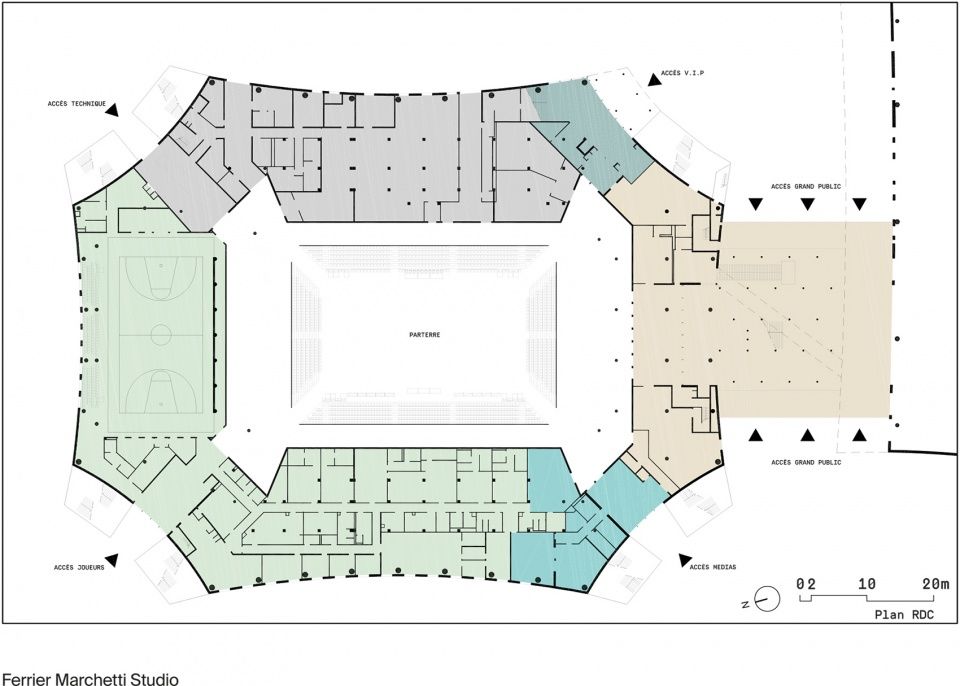
▼三层平面图,Plan R+2
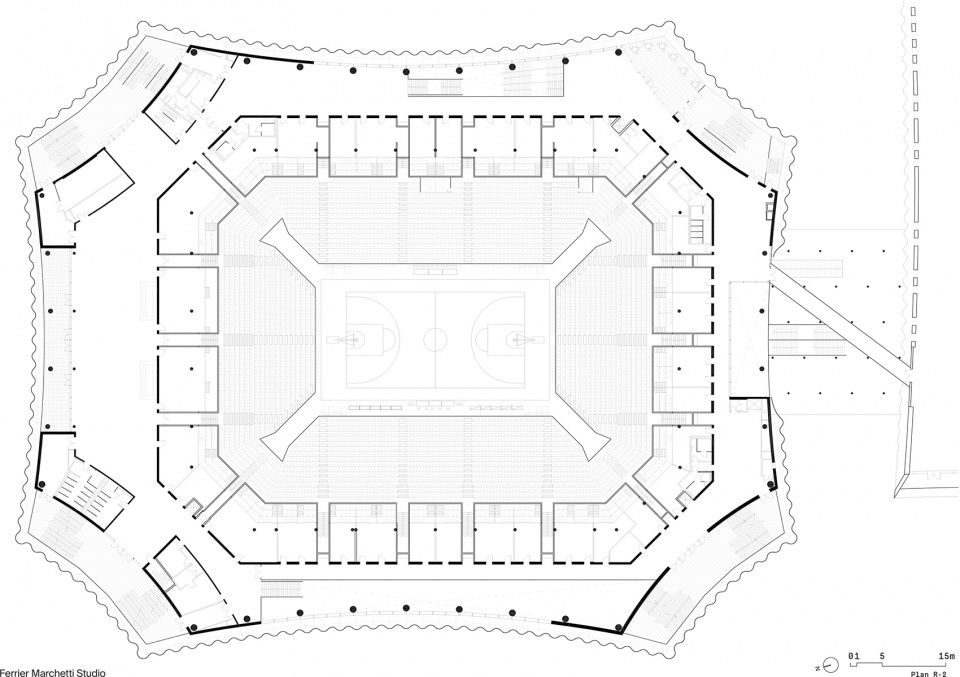
▼四层平面图,Plan R+3
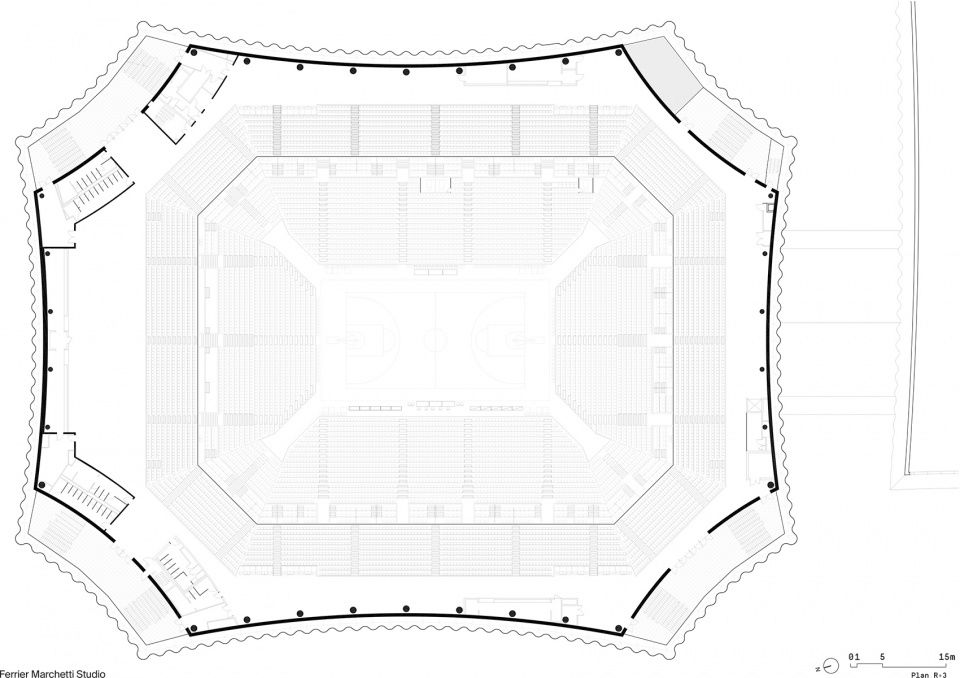
▼西立面图,West elevation

▼横剖面图,Cross-section

CO’Met – Arena, congress and convention center, Orléans
Client : Orléans Métropole
Architectural team : Ferrier Marchetti Studio
Design and build Contractor : Bouygues Bâtiment Centre Sud-Ouest
Creative team :
Ferrier Marchetti Studio
Chaix et Morel Associés
Populous
TER – landscape
BOA – light designer
PEUTZ – acoustics
Operator : Orléans Events (GL Events)
Order : 2017
Completion : 2023
Area : 52 000 m²
23 000 sqm : Arena
20 000 sqm : Congress center
9 000 sqm : Convention center
20 ha : Outside space (courtyard, hall, parkings)
Programming:
– Polyvalent performance space for sports or shows with over 10000 seats and registered for international competitions in basketball, volleyball, handball, tennis, badmington, boxing, hockey, gymnastics, etc.; along with the Orléans Loiret Basket club sports hall.
– Congress center, with a plenary room of 1000 seats, sub-committee’s room, restaurant and terrace.
– Convention center

