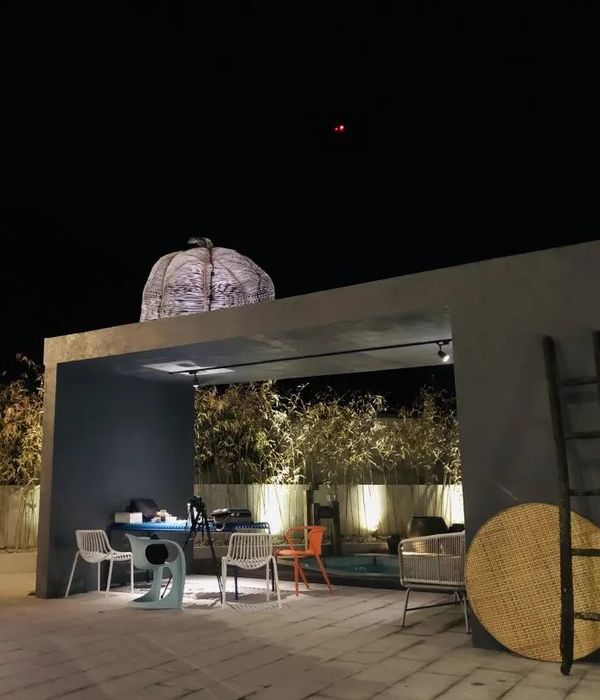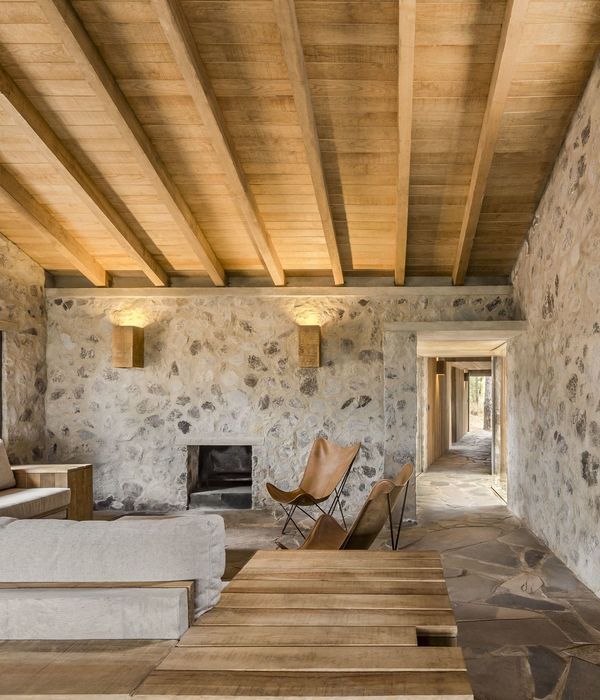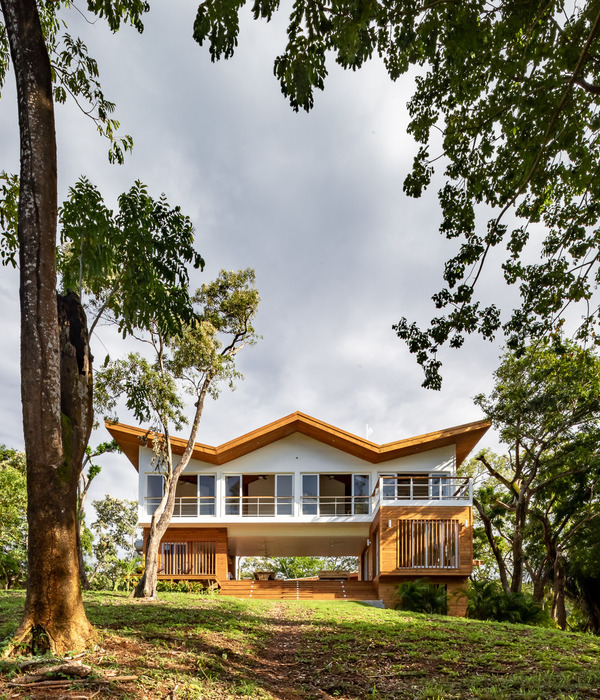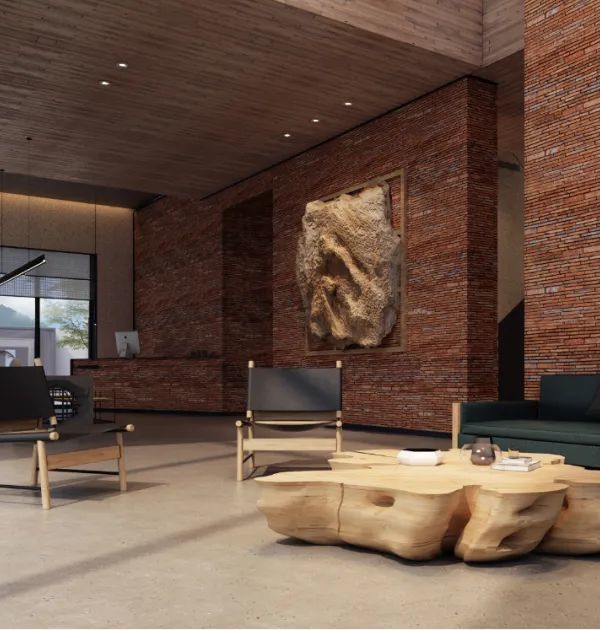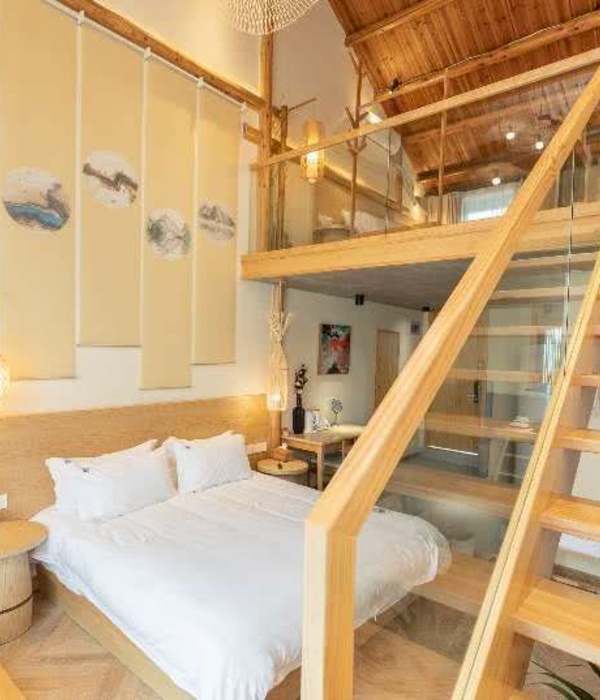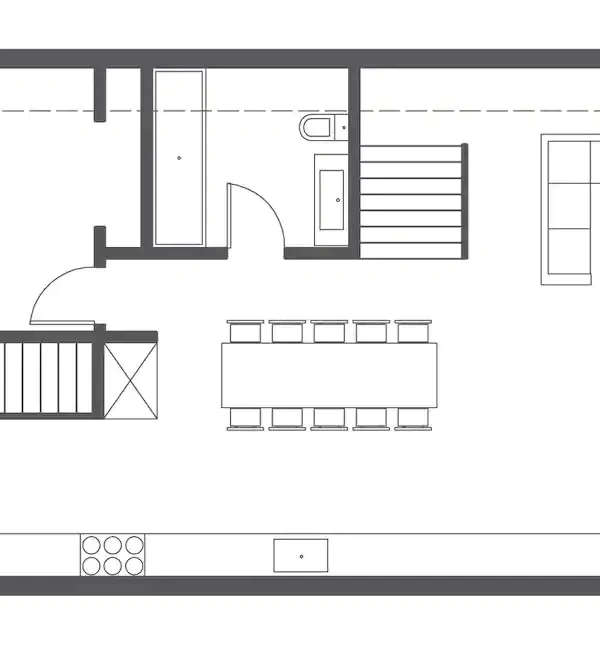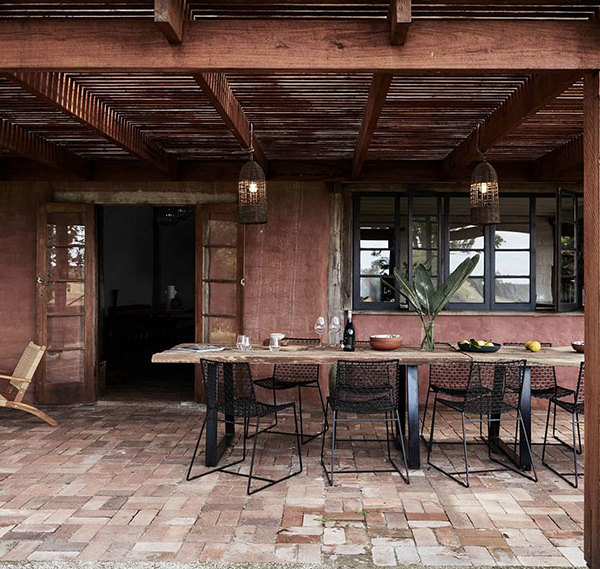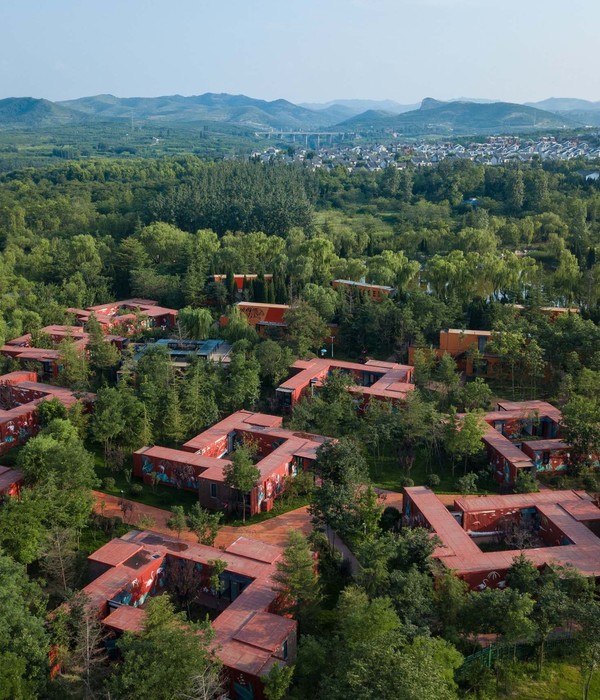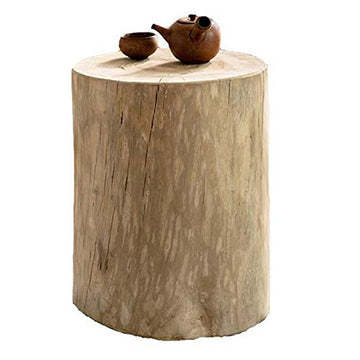来自
Anna & Eugeni Bach
他们的其他作品:
不能更赞!建筑师给自己孩子建立的游戏屋 Playhouse
全屋体验的浴室空间–Oak展厅,巴塞罗那 Oak Showroom, Barcelona
顶层公寓,彩虹瓷砖,带露台 – 巴塞罗那C/ URGELL公寓翻新 Apartment Refurbishment In C
非传统的独特乡村房屋典型
Mmmmms House住宅是一栋被提名密斯凡德罗建筑奖的小住宅,位于西班牙加泰罗尼亚Camallera郊外的发展区。建筑周围地势平坦,视野开阔。住宅直接暴露在场地中。建筑师不希望将这栋住宅和当地其它石材住宅混为一体,但也不希望具有如此地道农业背景的房屋孤立存在。他们希望找到一个非传统的独特乡村房屋典型。
PROJECT NOMINATED MIES VAN DER ROHE AWARDS
The MMMMMS house is placed at the outskirts of Camallera, in a recent development area facing the village. Due to the location, the house is openly visible from the village.
The local building regulations are straightforward, specifying mere general characteristics for the new houses, such as stone cladding, or sloped roofs with “arab” tiles. The main aim of these regulations is to lead new buildings to look like old rural houses, the so called Catalan “masias”.
The aim of the project was not to think of the “masia” as an isolated building, but as one that makes sense in a rural landscape and on the agricultural land. The traditional Catalan house would not make sense without its true agricultural context; even less when there are 20 similar houses in an area of just 10 hectares.
Therefore, rather than portraying a traditional rural house, the project looks for another type of a relationship to the countryside, making a connection to the farm storages around this area.
小单元之外,大体量之内
房屋空间组织的逻辑与仓库类似,在一个大空间中放置小单位,这些小单位之间的空间成为具有亲密度和亲切感的公共空间。在仓库内部,也存在着内外空间。内部,就是独立的小房间。外部,就是这些小房间之外的空间。人们在这样的空间中生活与室外自然的联系更为紧密,能在开放中享受自然和美景。最后,房屋的尽头,房子消失了,只剩下一个简单的框架,定义出一个室外家庭庭院空间。
The spatial organisation of the house follows the logic of a warehouse, generating a large volume within which smaller units are placed, to offer intimacy. Bedrooms, kitchen and bathrooms are placed in “boxes” inside the “storage”. Between these, crossed views and circulations offer direct relationships to the landscape around the house.
The circulation space inside the house can be understood almost as an exterior space, while the boxes, are places for being “inside”. The height of the common spaces, and their direct relationship with the outside, make you feel as if you were in an open space all the time, enjoying the surrounding landscape and nature.
Following these ideas, the house vanishes at one end. Here the exterior space is under a canopy, which offers shade, views, and a central space for the house, again, outside.
低耗能,可持续,本地材料
这栋低耗能的房屋在炎热的夏季可以通过开设天窗降低温度而无需空调。冬季,厚厚的墙壁和火炉为建筑加热,太阳能电池板为住宅里的人们提供热水。雨水被收集起来用于冲厕还有灌溉花园。所有的建材都来自当地。
The house has been designed to be a low energy building. For the hot seasons we have planned a system for crossed ventilation via small openings in the façades and north-oriented skylights, which allow very comfortable temperatures without any need for air conditioning. For the winter, the house has increased wall thickness and insulation, and the heating is provided by a high performance wood-chip heater, which is connected to solar panels, also supplying hot water.
The rainwater is collected under an underground water tank, which provides “grey” water for the garden and toilets.
All the materials for the construction are sourced from local producers and suppliers.
Architects: Anna & Eugeni Bach
Collaborators: Eulàlia Cudolà, quantity surveyor; Carina Silva, Sara Matías, Albert Cabrer, architects; Masala consultors, structure.
Surface: 300 m2
Site: Camallera, Girona, Catalonia, Spain.
Project dates: 2011-2012
End date: 2014
Constructor: Calam-Tapias Construccions
Photographs: Eugeni Bach
MORE:
Anna & Eugeni Bach
,
更多请至:
{{item.text_origin}}

