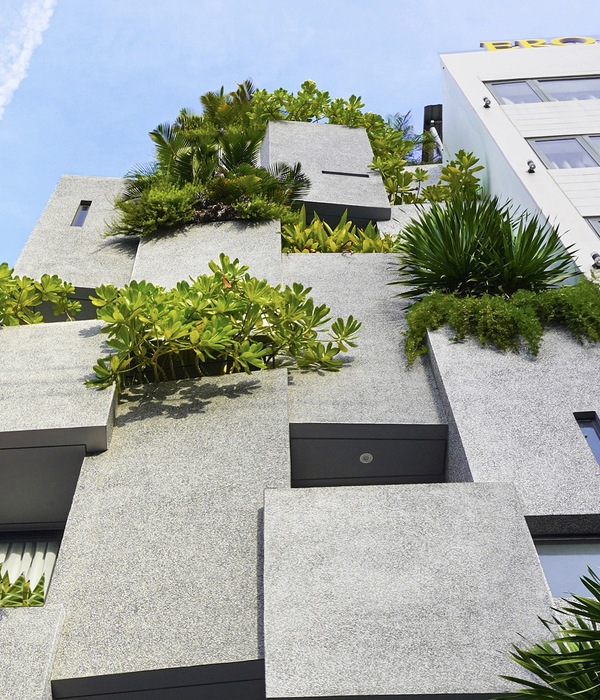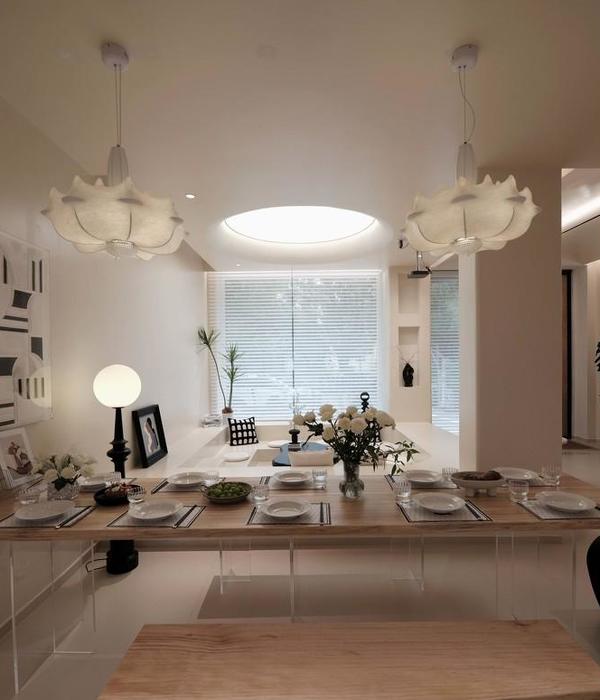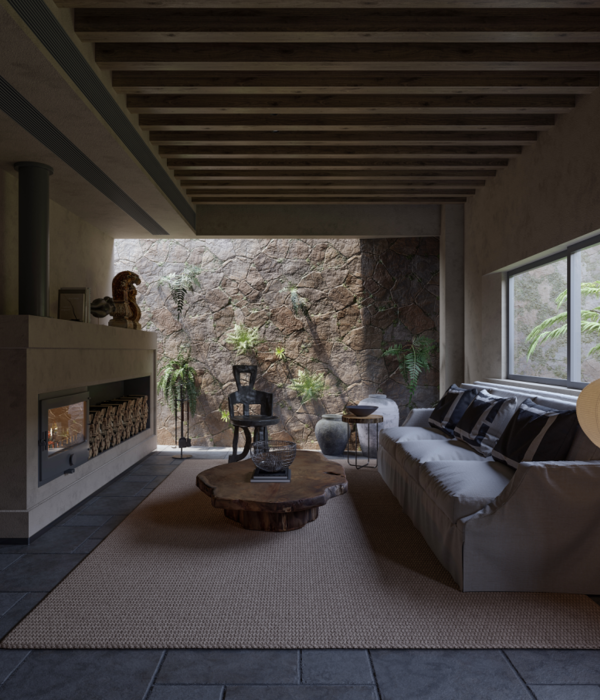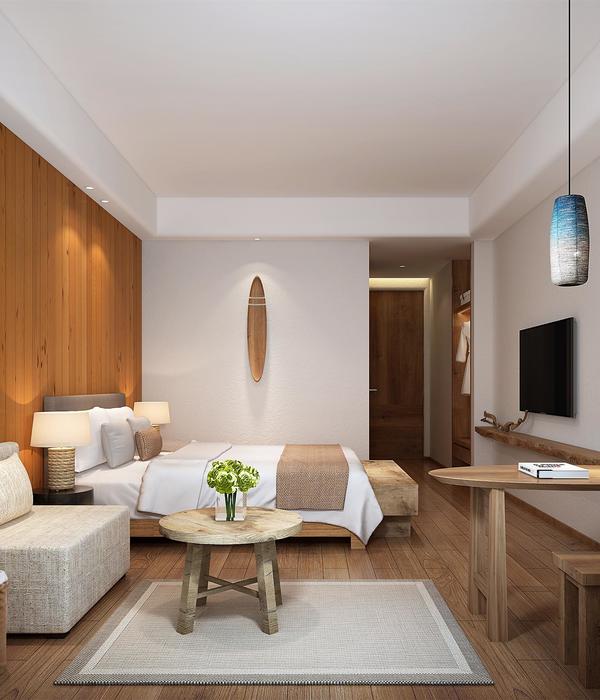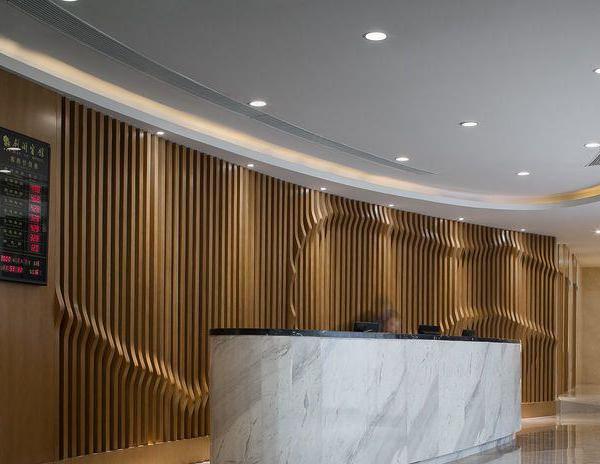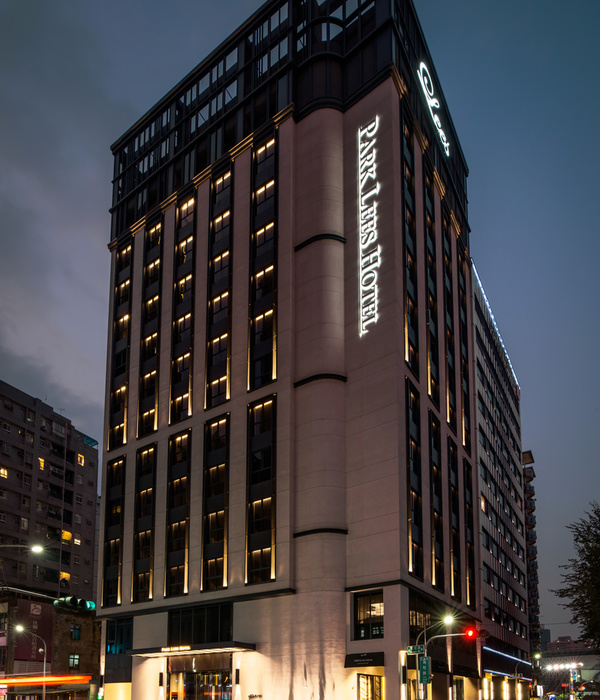- 项目名称:DSA 开发
- 项目类型:住宅
- 项目地点:墨西哥
- 项目面积:667㎡
- 设计方:COA arquitectura
- 主要材料:石头,混凝土,金属,木材
Architects:COA arquitectura
Area:667m²
Lead Architect:COA arquitectura
Collaborators:Diana Quiroz Chávez, Adriana Osuna Maciel, Leonardo Jiménez, Samuel Camacho, Yael Peñuñuri E., Israel González A.
Construction:Fabrica
Structural Engineering:CEROMOTION - Juan Jesús Aguirre
Country:Mexico
Text description provided by the architects. Going through the small town of San Antonio, you take the dirt road to go up the hill and get into the woods, everything is left behind to be there, inside.
Pines and some oak trees narrow the views and enclose the place leaving a few openings in the land. At the entrance of the property, the gate and a small cabin with a warehouse are located. Downhill, you can see between the trees four volumes and some chimneys, two cabins that together form a village.
Stone, concrete, metal and wood play to merge with the environment, unconcerned they accept the sun and rain, the mud and time. It is a place for rest, coexistence and recreation. In a continuum with vernacular construction, sloping roofs, eaves, mezzanines, small windows, vestibules and porticoes seek to respond to the same thing, reinterpreting them.
The program is divided in two: the public area and the night area, united by a “bridge” that at the same time narrows the passage and directs the visuals into the forest. As if the trees were exerting some inflection, the volumes rotate subtly searching for visuals and orientations to the different spaces inside and contrast with a shattered silhouette the vertical framework of the context.
The cabins are shelter, seeking to transmit it from the entrance, the space narrows to welcome and expands into the living room. Scale changes continue both in the different spaces as well as in the inner path enriching the experience.
Finally, some fireplaces between the trees, echo of those walls, confirms that the cabins want to engage with the forest, and being able to inhabit it by stacking stones.
Project gallery
Project location
Address:Mexico
{{item.text_origin}}

