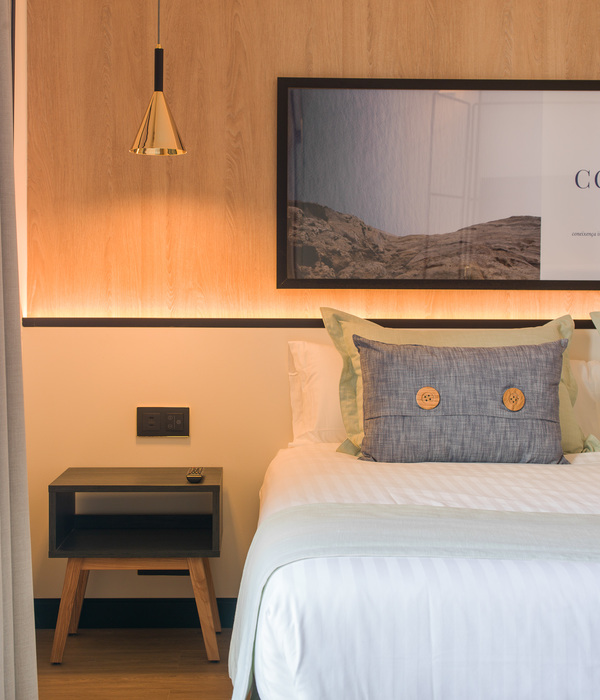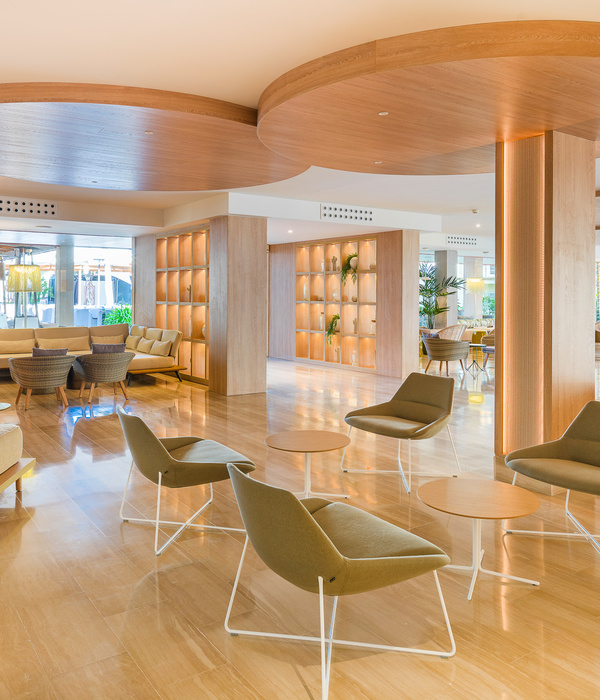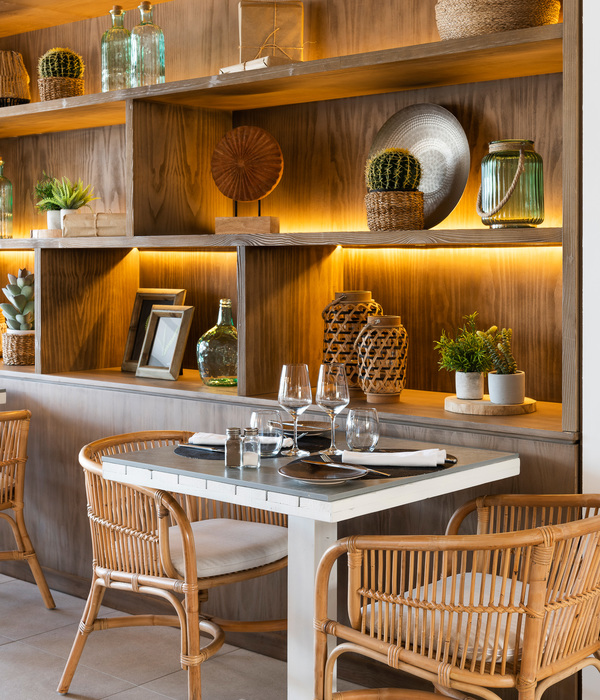山重村四面环山,青山叠翠,秀水涟漾,长泰马洋溪更在此发源,“三重山、三重山”给山重村披上了一层神秘的面纱,颇有“山重水复疑无路,柳暗花明又一村”之意境。
Shanzhong Village is surrounded by mountains, green hills and green hills, beautiful waters and rippling waters, Changtai Horse Yangxi also originated here, "three mountains, three mountains" put a layer of mystery on Shanzhong village, quite "the mountains and rivers have no way to doubt," The artistic conception of "Another Village".
现场图
Site map
建筑外观
Building exterior
在山里,与自然亲密接触的每一刻,总会有一种久违的亲切感受。人性都不自觉地往本真与通透游溯,令无法大隐的都市人对这小隐的山居时光无限憧憬。
客厅
living room
餐厅
restaurant
走道
aisle
摒弃浮躁的形式主义,将“观乎人文,化于自然”的和居美学理念淋漓尽致地运用到项目实践中,令空间回归本质,直指本心。同时结合新材料、赋予空间鲜明的个性和自然、人文的艺术气息。
Abandoning impetuous formalism, the harmonious aesthetic concept of "appreciating humanity and transforming into nature" is thoroughly applied to the project practice, so that the space returns to its essence and points to the original heart.
卧室
Bedroom
卧室
Bedroom
从商业运营角度满足不同房型规划。每间客房大面积落地窗,最大程度引入自然采光,保证室内空间的通透。山野风光融于室内,年岁光景在窗影之间,通过日出与日落余晖,感受四季的更替。
From the perspective of commercial operation, it can meet the planning of different room types. Large area floor-to-ceiling windows in each guest room introduce natural light to the greatest extent and ensure the transparency of the interior space. The scenery of the mountains and wilds are blended indoors, and the year-round scenery is between the windows and shadows. Through the sunrise and sunset, you can feel the change of the four seasons.
露台
Terrace
项目概况
Project Overview
平面布置图
Layout plan
项目名称 | 重山里民宿
项目地址 | 漳州十里蓝山风景区
项目类型 | 当代民宿空间改造设计
项目材料 | 锈石 红砖 水磨石 原木 黑钢
设计面积 | 1600㎡
室内面积 | 500㎡
庭院面积 | 1400㎡
设计公司 | 莫逆空间设计
{{item.text_origin}}












