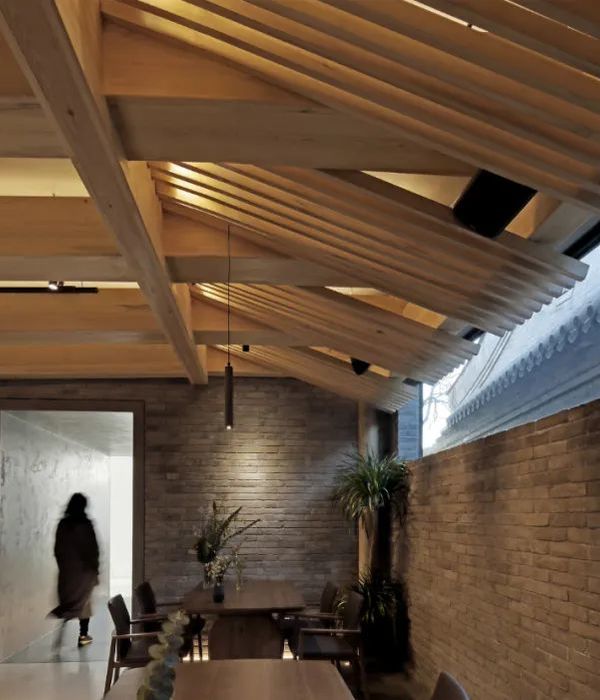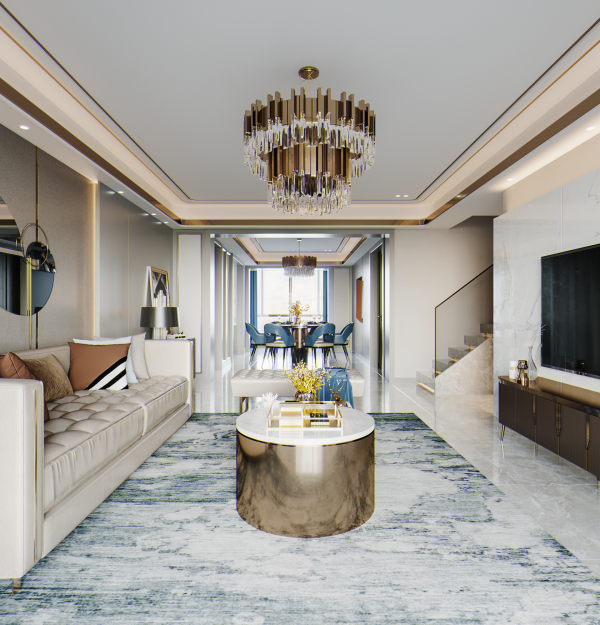Child Studio受委托为伦敦的一家酒店和餐馆老板设计住宅,其中有用餐、举办派对和娱乐的空间。隐藏在伦敦梅菲尔区中心的一个历史悠久的新闻庭院中,这个僻静的场地为设计师们提供了一张空白的画布。
Child Studio was commissioned to create a residence for a London-based hotelier and restaurateur, with the spaces to dine, host parties and entertain. Tucked away in a historic mews courtyard in the heart of London’s Mayfair district, the secluded site presented a blank canvas for the designers.
设计师Che Huang和Alexy Kos说道:“这个项目的灵感来自伊夫·圣罗兰在巴黎巴比伦街的大沙龙。我们希望为这个项目找到一种真实的设计语言,平衡装饰艺术与20世纪60年代和70年代的现代主义。宽敞的客厅是一个社交空间,客人可以在温暖放松的环境中聚会。在这里,我们汇集了20世纪可收藏的家具,辅以兼收并蓄的雕塑、传家宝和艺术书籍,营造出轻松舒适的氛围。”
‘The inspiration for this project came from Yves Saint Laurent’s Grand Salon at Rue de Babylone in Paris. We were interested in finding an authentic design language for this project, balancing the Art Deco references with the 1960s & 70s Modernism’- commented the designers Che Huang and Alexy Kos.‘The spacious Living Room is a social space where the guests can convene in a warm and relaxed environment. Here, we assembled a mix of collectable 20th-century furniture pieces, complemented by an eclectic collection of sculptures, heirlooms and art books, contributing to the effortless and lived-in atmosphere.’
引人注目的开放空间两侧通过沿墙壁插入的狭窄的全长天窗固定,将日光带入建筑。设计师将空间包裹在一系列精心制作的木制图书馆墙壁中,将室内划分为不同的区域,包括休息室、餐厅和学习区。宽敞休息室的焦点是位于线性天窗下方的巨大起伏壁炉。柔和的曲线由抛光的石膏雕刻而成,营造出柔和空灵的氛围。
The dramatic open space is anchored on either side by narrow full-length skylights inserted along the walls to bring daylight into the building. The designers wrapped the space in a series of crafted wooden library walls, subdividing the interior into various zones, including the lounge, dining and study areas. The focal point of the spacious lounge is the grand undulating fireplace located beneath the linear skylight. The gentle curves were sculpted in polished plaster, contributing to the soft and ethereal atmosphere.
私密的用餐区由深红色的Rosso Levanto大理石包层的定制图书馆橱柜组成。它与厨房由玻璃砖隔断隔开,让阳光通过几何图案柔和地过滤。深色桃花心木、花纹大理石和绿色内饰的组合让人感觉很别致,但又温暖而朴实。
The intimate dining area is formed by custom library cabinets with deep red Rosso Levanto marble cladding. It is separated from the kitchenette by a glass brick partition, allowing the daylight to filter softly through the geometric pattern. The combination of dark Mahogany wood, patterned marble and green upholstery feels so chic, yet warm and unpretentious.
隐藏在图书馆书架后面的是主人的书房,房间里镶着木板,有一张大的皮质桌面。这个安静的空间专门用于专注的工作,在这个宁静的避难所的架子上摆放着各种各样的雕塑、物品、书籍和艺术品。这些艺术品包括George Braque、Jean Cocteau和Karel Appel的古董版画以及Guy Bourdin和Man Ray的照片。
Concealed behind the library shelves is the owner’s study - the wood-panelled room with a large leather top desk. This quiet space is dedicated to focused work, and the eclectic collection of sculptures, objects, books and artworksline the shelves of this tranquil sanctuary. The artworks include antique lithographs by George Braque, Jean Cocteau and Karel Appel and photographs by Guy Bourdin and Man Ray.
{{item.text_origin}}












