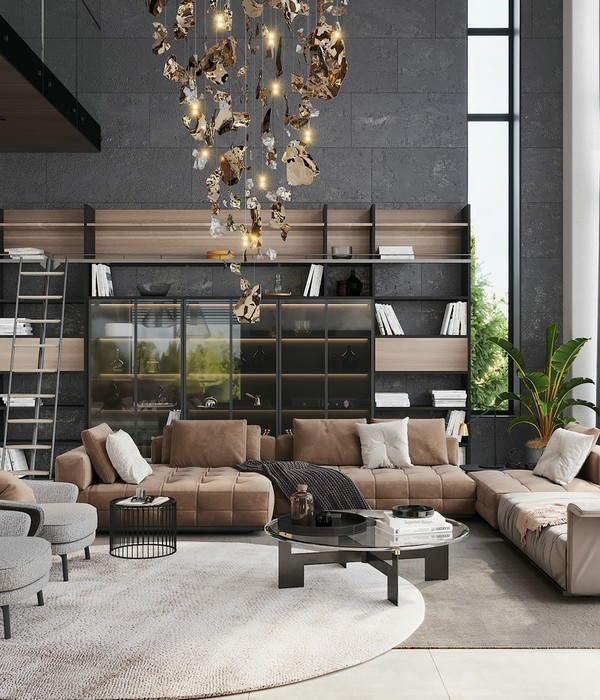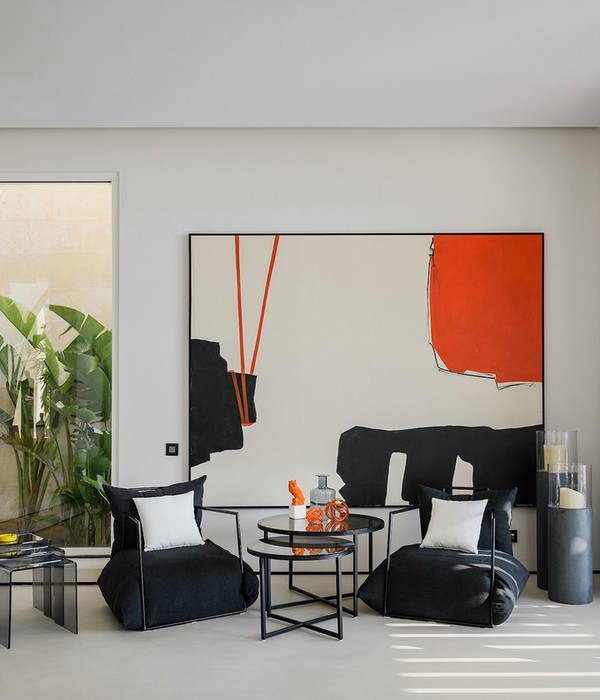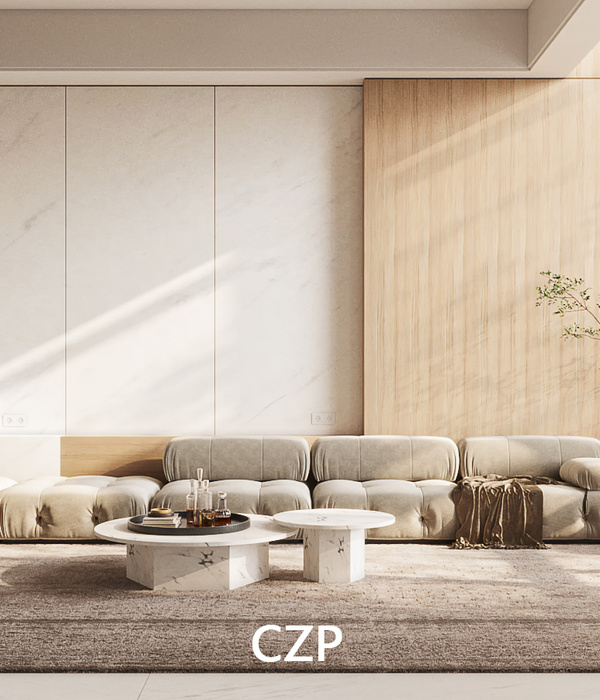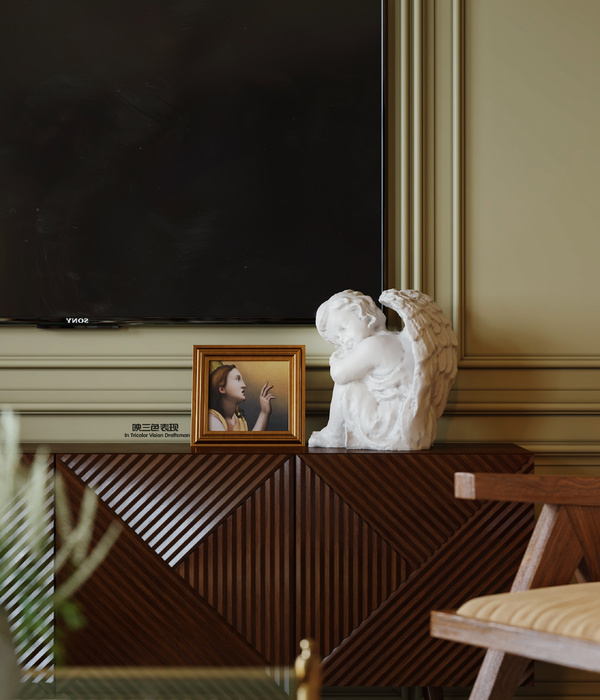Firm: Shenzhen Huazhu Architectural & Engineering Design Co., Ltd
Type: Commercial › Office Educational › University Industrial › Laboratory Research Facility Residential › Multi Unit Housing
STATUS: Concept
SIZE: 1,000,000 +
BUDGET: Unknown
This project site is in the intelligent medical industry base of the new center in the south of Minhang District, Shanghai, on the south side of Shenjiahu Expressway and the east side of Hujin Expressway. Location is superior, only 4.5 kilometers away from Shanghai Jiaotong University on the south side, and Metro Line 15 passes through the project site. As a part of the South Shanghai high-tech manufacturing belt, together with the surrounding area, it will form an open, integrated science and technology-themed zone.
The Ningde plot covers an area of about 53,300 square meters, with a planned construction area of approximately 129,000 square meters.
On the other side, the Shanghai Jiaotong University plot covers an area of about 48,600 square meters, with a planned construction area of 112,000 square meters.
We hope to create a multi-integrated technology park that connects the images of the two parks and integrates R&D, office, and residential into an organic mix of creative work, leisure, and entertainment. In addition, the design introduces the concept of an "energy ring" that connects the two plots into one.
The ring's corridors between the buildings connect each function, ensuring close communication between the various zones and allowing an all-weather runway. In addition, the roof of the podium contains green gardens and outdoor sports activities.
The energy ring forms a vast central square, which meets the park's daily leisure and entertainment needs. We coordinate the planning and design of the park and create an axis sequence that runs through the north and the south, which are the main entrance gate of the ceremony sense, the central square, and the Twin Towers portal.
The energy of electrical circuits inspires the façade of the building. It has evolved into a unique façade form with a sense of technology. Continuously stretched horizontal lines on the façade connect buildings, like a continuous flow of current, forming a unique landscape at night. The office tower and podium are glass curtain walls, partially matched with aluminum panels, to achieve a simple, atmospheric, and technologically-sounding façade effect.
{{item.text_origin}}












