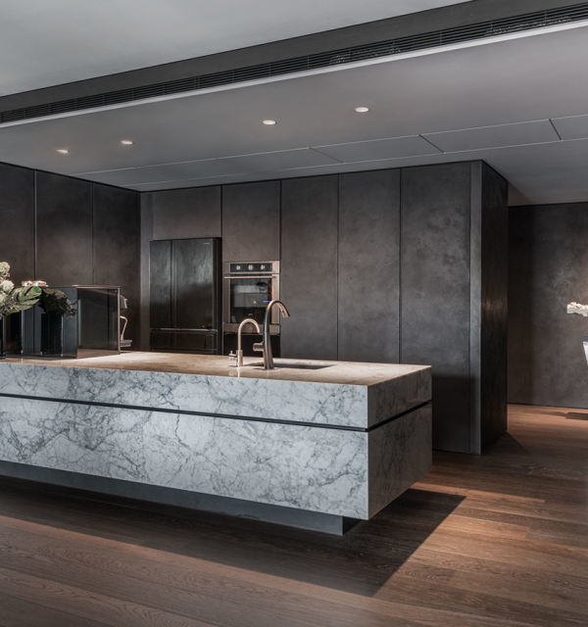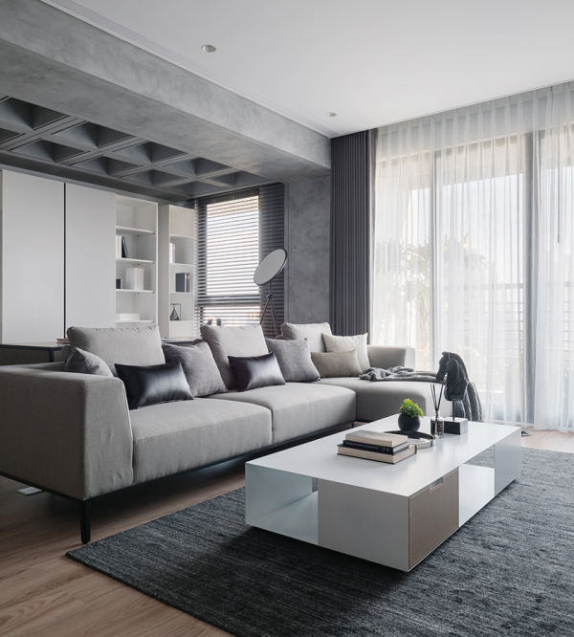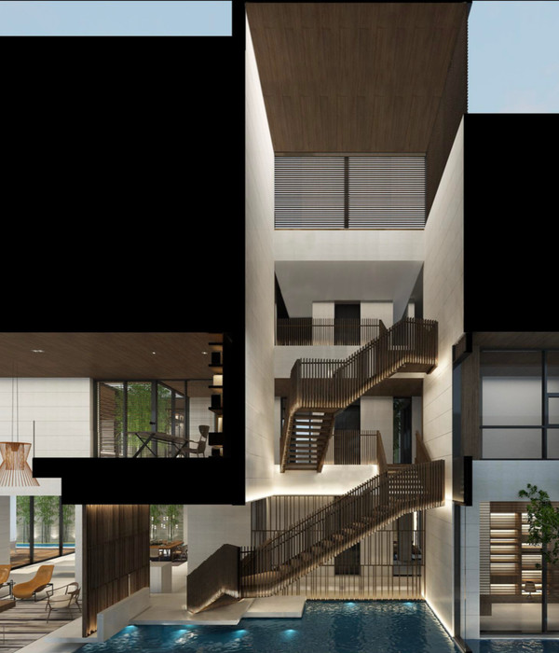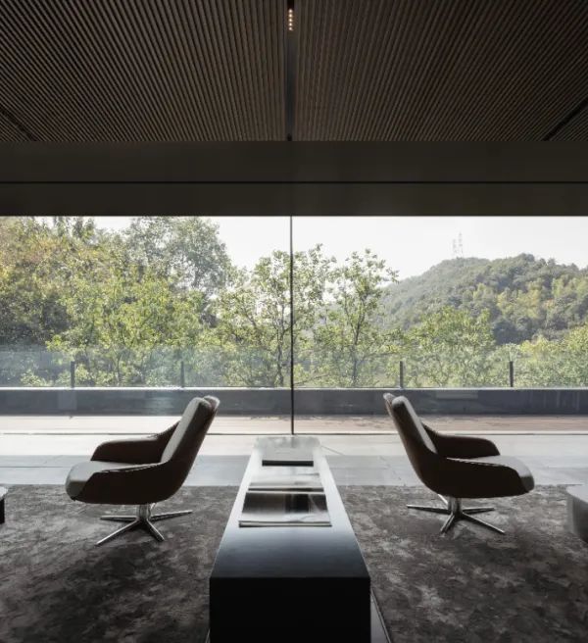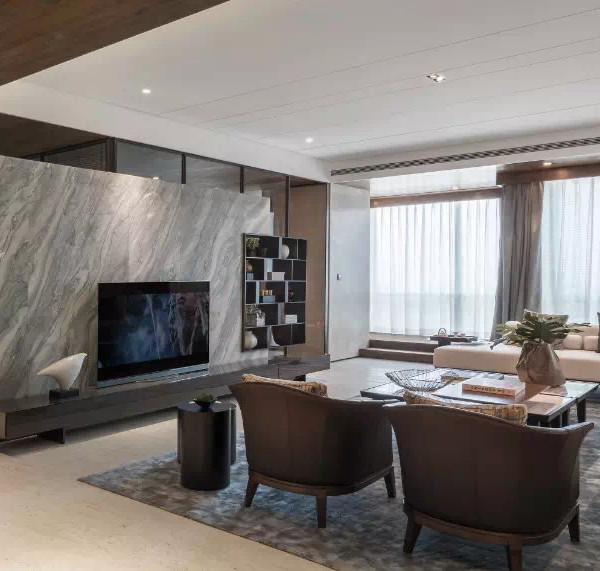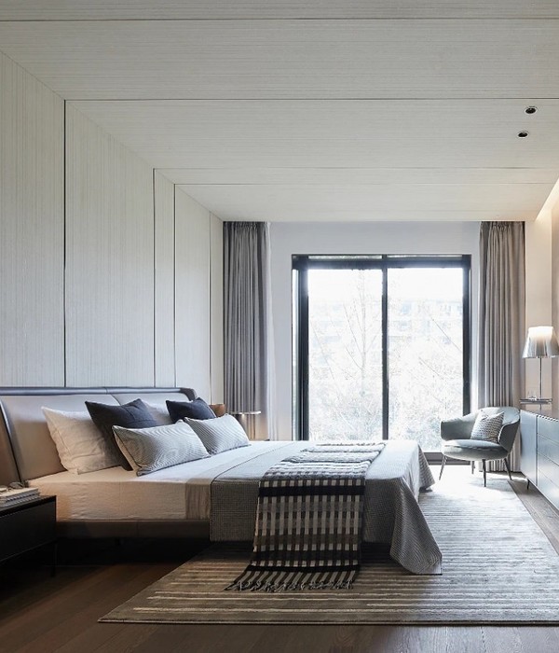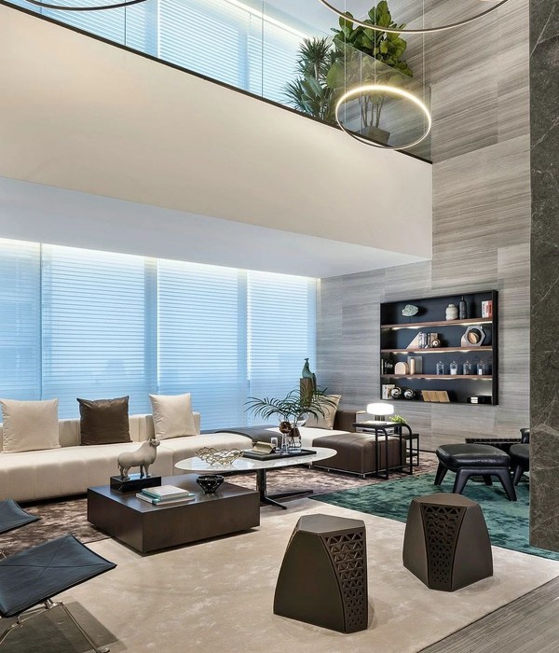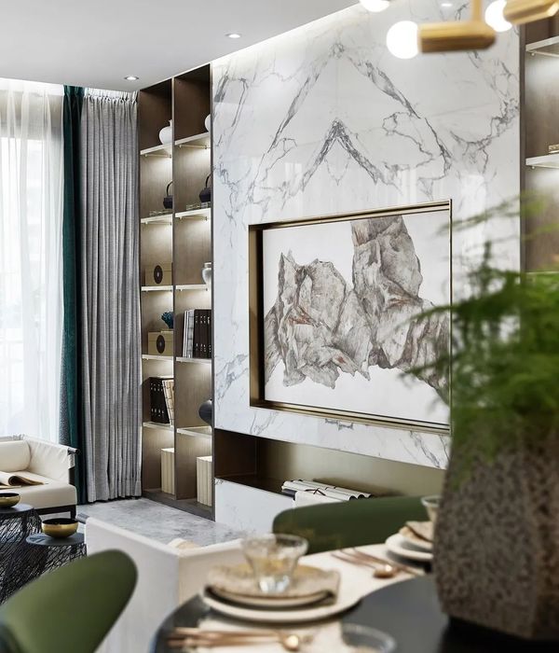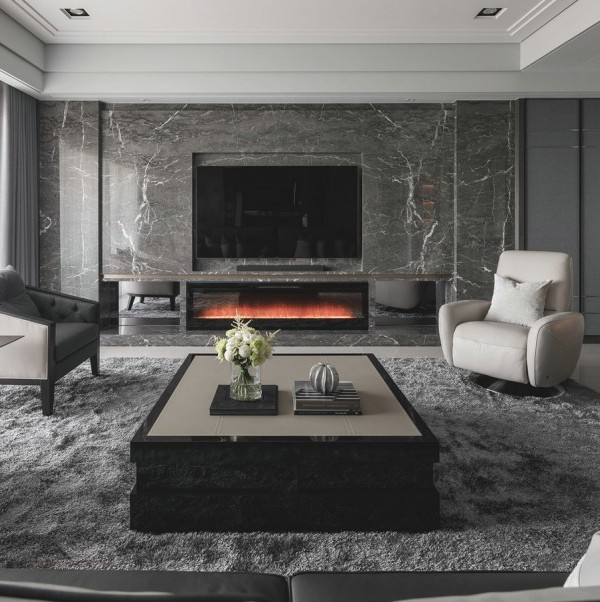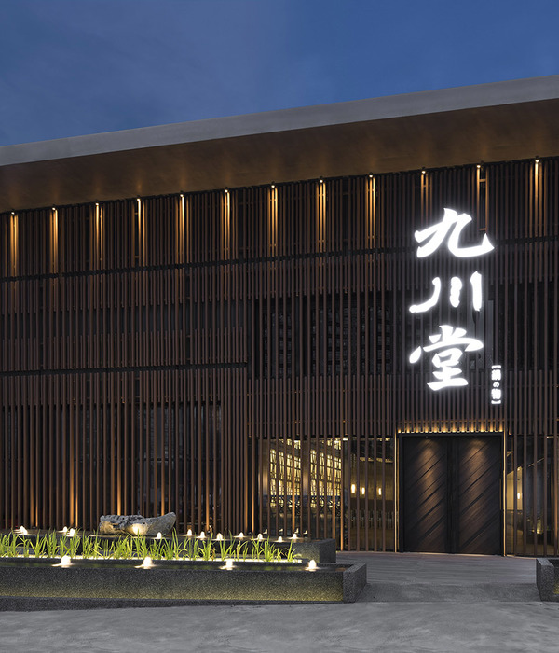“每一套写实的作品背后,都是表露生活的喜爱。它展现设计探索的经历与智慧,也在或多或少地改变和影响一个人的美学认知,这一次,亦是如此。”关于作品
AboutThe Work
本作品版权归”有关设计“所有/有关出品/项目面积 | Area:180㎡项目户型| Type:四室两厅三卫项目地址 | Address :光谷创新天地硬装设计 | Hard outfit design:有关设计软装设计 | Soft outfit design:有关设计服务模式 | Service mode:全案设计/设计背景/本案是精装房,在现有条件下,业主不想千篇一律每家一样。我们理解每一个客户对家的期许,而对精装房的改造,其实施展起来有更多束缚。如何不辜负信任,于是在项目初始便开始构思,怎么的家才是业主所想,承载得住这个四口之家。对于整体空间调性,业主提出想要整个家呈现出温馨惬意的感觉,色系偏向于白色和原木色为主。空间结构不大动,保留四居室,增加一家人互动性能。作为设计方,我们仍然尽可能做到业主需求基础下,能为这个家创造更多的惊喜。
This case is a hard-covered house. Under the current conditions, the owner does not want to be the same for each house. We understand the expectations of every customer for the home, and the implementation of the renovation of the hardcover room is more restrictive. How to live up to the trust, so I began to conceive at the beginning of the project, what kind of home is what the owner wants, and can bear this family of four.
For the overall spatial tonality, the owner proposed that the whole home should present a warm and cozy feeling, and the color system tends to be mainly white and natural wood colors. The space structure is not much changed, and the four-bedroom room is reserved to increase the interactive performance of the family. As a designer, we still try our best to create more surprises for this home based on the needs of the owners.
原始结构
现有房屋是精装修结构,基础结构是较为异形的三室户型,入户较长的厅占据室内较大面积;厨房面积狭小,角落偏远,且没有明确的餐厅区域,无法满足一家人便捷用餐;卧室被均分,每个房间的面积较小,私人和公用收纳储藏问题需要解决。拆了可惜,不改造千篇一律且无法满足常规生活需求;
The existing house is a well-decorated structure, and the basic structure is a relatively special-shaped four-room apartment. The long-entry hall occupies a large indoor area; the kitchen area is small, the corners are remote, and there is no clear restaurant area, which cannot satisfy the family for convenient dining. The bedrooms are divided equally, the area of each room is small, private and public storage and storage problems need to be resolved. It is a pity that it is demolished, and it does not change the same thing and cannot meet the needs of routine life;
平面布置
在整个格局不大改动情况下,重新设计规划:为了解决入户厅过长问题,设计师将餐厅区域安置于此,既化解了餐区混乱问题,又临近半开放式厨房,中西合璧设计使用起来更加方便;考虑到时效性和实用性,公共空间增设大量收纳空间,既方便储物,且同时满足墙面造型功能;每个房间依据居住人员的实际需求,结合现场环境,做了软装搭配;
Under the condition of little change in the whole layout, the plan was redesigned: in order to solve the problem of the excessively long entrance hall, the designer placed the dining room here, which not only resolved the mess of the dining area, but also was close to a semi-open kitchen. The design and use of Chinese and Western It is more convenient; considering the timeliness and practicality, a large amount of storage space is added to the public space, which is convenient for storage and satisfies the function of wall modeling; each room is soft-decorated according to the actual needs of the occupants and combined with the on-site environment Match
客厅 / 越是平淡,越经得起时间洗涤。自然与清新平铺直叙,点到为止的白色,令空间散发最真实的状态。为引导木的质感,设计师将木质格栅装点在背景墙面和收纳隔板处,将木温润的特质直白的展露出来。从方便角度考虑,特意采用投影仪代替传统电视,不用时便于收起,为一家人提供更多互动交流时间。明亮与温馨,也是我们对这个家的期许。
The more plain it is, the more it can stand time for washing. Natural and fresh, flat and straightforward, and the white color to the point makes the space exude the most real state. In order to guide the texture of the wood, the designer decorated the wooden grille on the background wall and storage partitions, revealing the warm and moist characteristics of the wood straightforwardly. From the perspective of convenience, a projector is used to replace the traditional TV, and when it is not in use, it can provide more interactive communication for the family. Brightness and warmth are also our expectations for this home.
通过对材质疏导,糅合了棉麻、针织、石材、原木等肌理感极强的饰品家具,弱化风格定义,使白色更纯粹。磨灭掉了一切繁琐灯饰的照明之后,只留下局部氛围光源烘托气氛,伴随清晨的一缕阳光照射进来,自然光与灯光产生互动的同时,也是有型与无形的融合。
Through the unblocking of the material, it combines cotton and linen, knitting, stone, logs and other accessories with strong texture to weaken the definition of style and make the white more pure. After obliterating all the cumbersome lighting, only the local ambient light source is left to highlight the atmosphere. With the ray of sunlight coming in in the morning, the interaction between natural light and light is also a tangible and intangible dialogue.
/ 餐厅 /
位于客厅转角的餐厅,延续整体调性娓娓道来。简约的乳白色大理石餐桌,搭配皮质的座椅,为家人提供了安稳的用餐环境。垂落的艺术灯管吊灯,打破空间二维视觉,为身处长厅位置的用餐区,营造视觉层次与焦点。于是乎,质感与生活并存,只需静静等待烟火味降临。
The dining room at the corner of the living room continues the overall tone. The simple milky white marble dining table, matched with leather seats, provides a stable dining environment for the family. The hanging art lamp chandelier breaks the two-dimensional vision of the space, creating a visual hierarchy and focus for the dining area in the long hall. Ever since, texture and life coexist, just wait quietly for the smell of fireworks to come.
主卧/时髦奢质的卧室,兼顾功能与美感,更是将精致用几束吊灯发挥的淋漓尽致。富有设计感的背景墙与衣柜无差异化设计,从视觉上拉宽室内篇幅。卧室没有繁琐的点缀,以简单的线性为主导,干净利落的连贯顶墙及地面细节。而象征宁静的黑,勾起主人困意,在静默的环境里,带人进入一个舒适、平稳的睡眠环境。
The stylish and luxurious bedroom takes into account both function and beauty, and it uses a few chandeliers to show its exquisiteness to the fullest. The design of the background wall and the wardrobe are not differentiated from each other, which visually widens the interior space. There is no cumbersome embellishment in the bedroom. It is dominated by simple linearity, with clean and coherent ceiling walls and floor details. The black symbolizing tranquility evokes the sleepiness of the owner and brings people into a comfortable and stable sleeping environment in a silent environment.
/ 荣誉 Honor /
2020年 40 under 40中国(湖北)设计杰出青年
2020年 “她设计”年度优秀软装设计
2020年 金住奖(武汉)十大居住空间设计师
2019 金住奖中国百杰居住空间设计师
2019 中国(武汉)十大居住空间设计师
2019 40 under 40中国(湖北)设计杰出青年
2018 IDF“建筑主义“设计先锋人物
2018 40 under 40中国(湖北)设计杰出青年
2018 芒果奖 中国住宅优胜奖
2018 CCTV《空间榜样》入选作品
2018 国务院颁发光华龙腾奖 百人榜
2018 M+中国高端室内设计大赛 年度网络人气奖
2016 湖北室内设计总评榜 住宅类优秀奖
2016 Hi-Design第四届室内设计大赛公寓租一等奖
2016 第七届筑巢奖住宅类优秀奖
可上下滑动查看更多
服务咨询 | TEL
181-6400-9248
座机|TELEPHONE
027-88084632
地址 | ADD
武汉·武昌区
和平大道绿地楚峰大厦3110室
扫码关注有关设计有关里的一切 只为与你有关未来 我们共同期待END
{{item.text_origin}}


