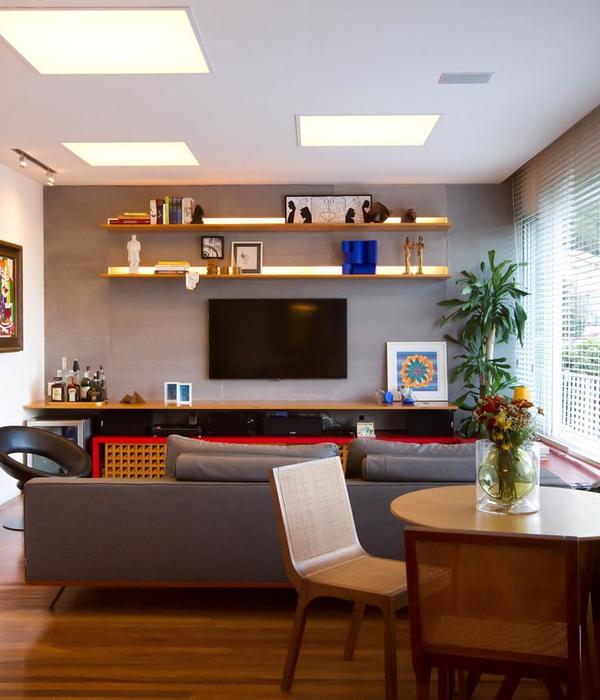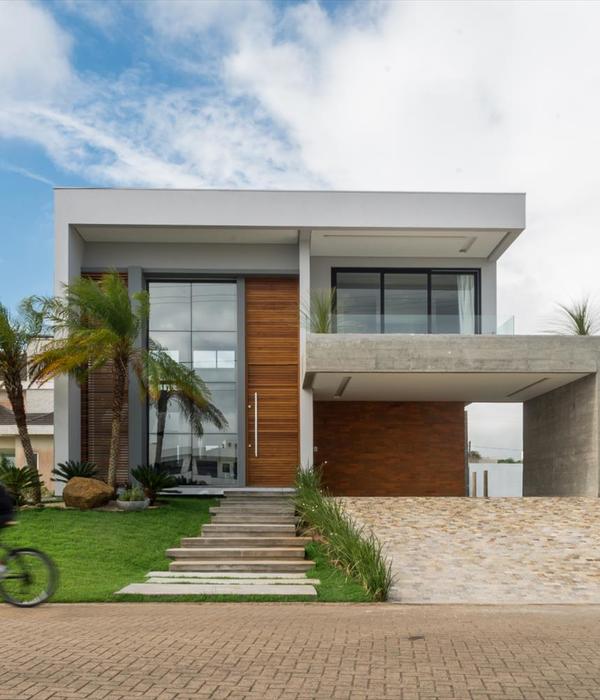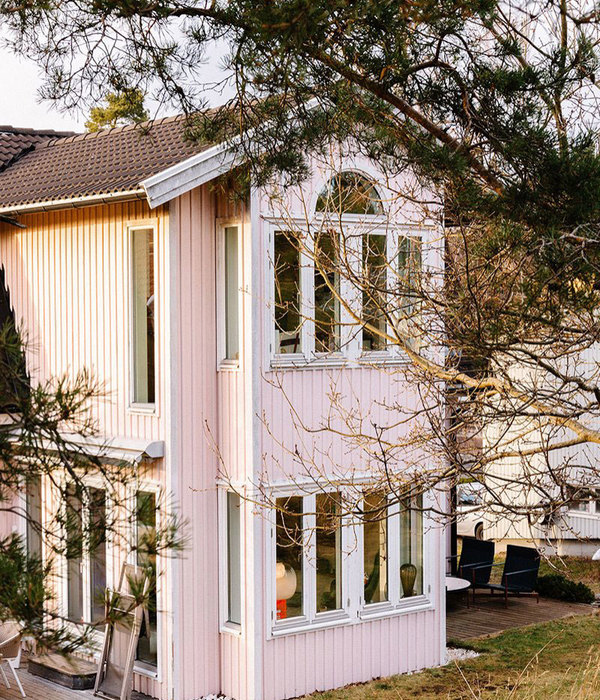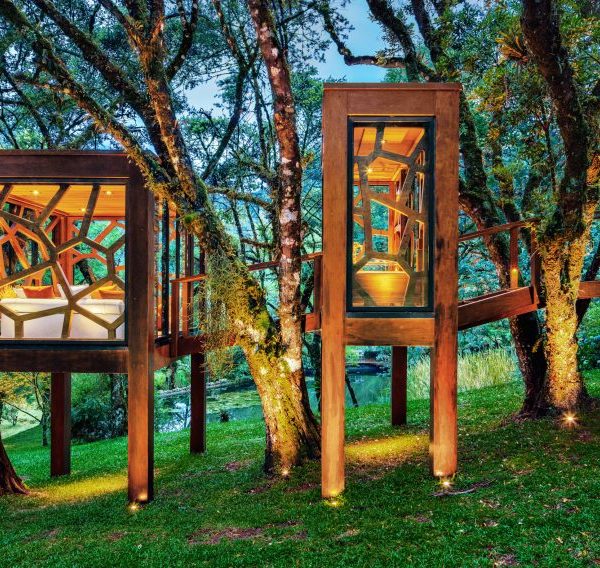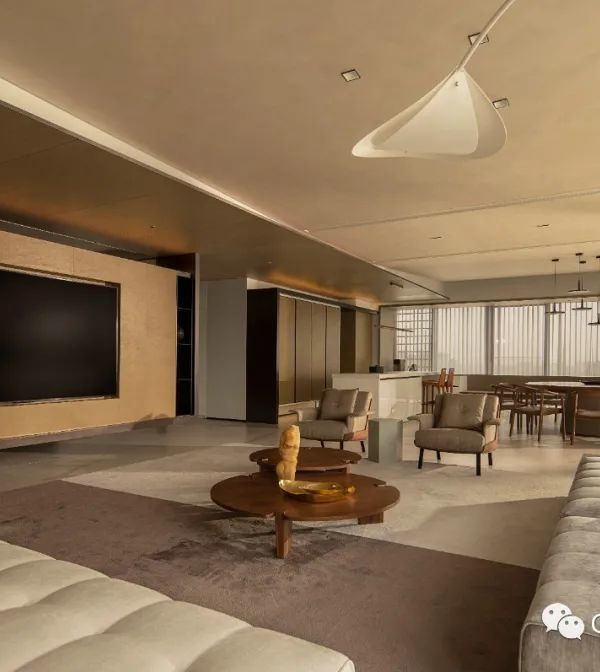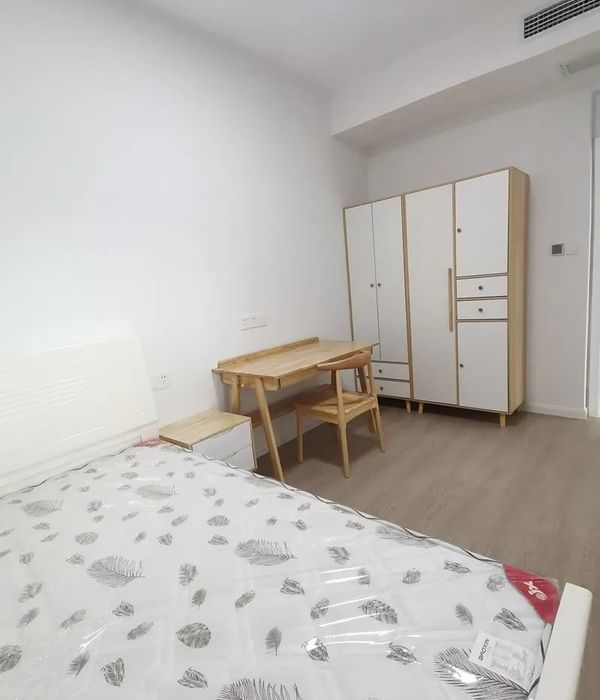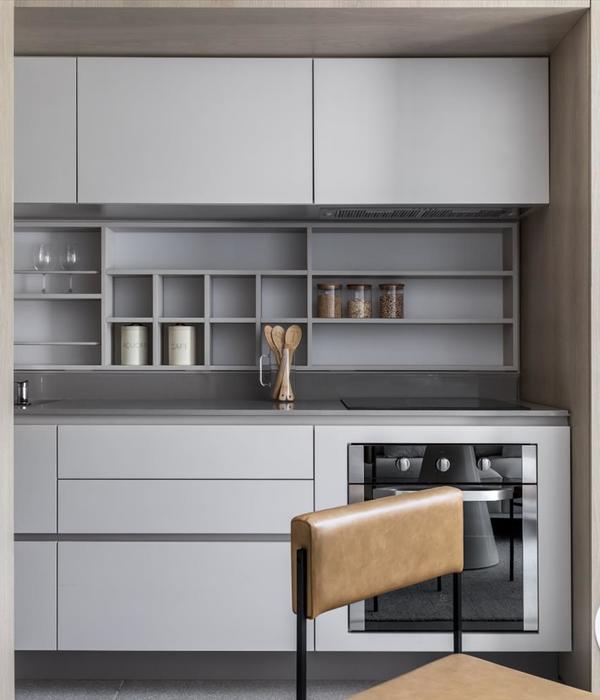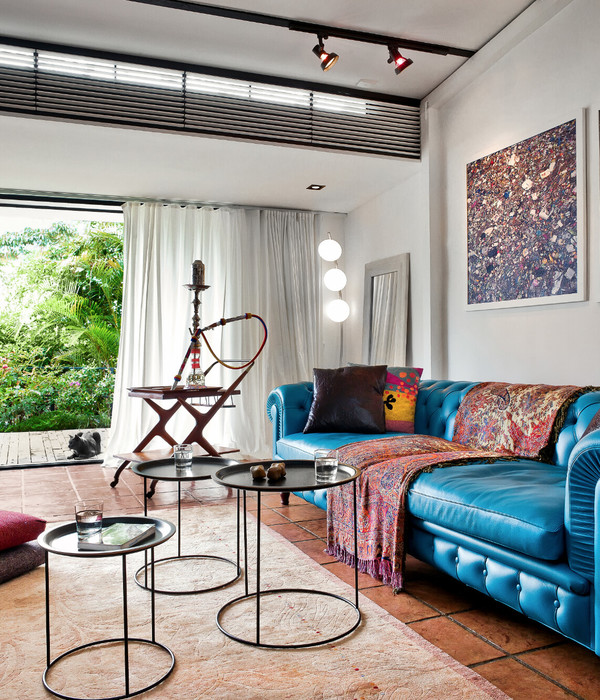- 项目地址:上海市
- 项目户型:别墅
- 项目面积:230㎡
- 项目设计:成筱设计
项目信息
■ 项目地址| 上海市
■ 项目户型| 别墅
■ 项目面积| 230㎡
■ 项目设计| 成筱设计
说在前面
本案是一套别墅,设计师结合业主的喜好重新定义新家,将情怀融入设计中,将幸福融入生活。
FIRST FIOOR
一楼
一楼客厅·奶杏色打底,中古风的家具蔓延,把客厅铺满温柔,沙发背景墙采用极简利落的造型,视觉上更加灵动,浅色地毯与木质地板的使用,感受赤脚踩踏的触感。
First floor living room·With a creamy apricot base and the spread of medieval furniture, the living room is covered in a gentle manner. The sofa background wall adopts a minimalist and agile design, making it visually more agile. The use of light colored carpets and wooden floors gives a feeling of barefoot trampling.
一楼餐厅
餐厅里,复古感的格调真的原地拉满,在软装材质上多采用木质与皮革的元素,经典的形式绽放出古典的情韵。
First floor restaurant
In the restaurant, the retro style is truly original and full of elements such as wood and leather are often used in soft decoration materials. The classic form exudes a classical charm.
一楼厨房
厨房 u 型橱柜设计,节省空间,满足储物的需求,用玻璃门做隔断,整个空间更为通透,百叶帘的款式简单大方,叶片的角度变换来调整进出的光线,百搭且高颜值。
First floor kitchen
The u-shaped kitchen cabinet is designed to save space and meet the needs of storage. The glass door is used as a partition to make the whole space more transparent. The Window blind is simple and generous in style. The angle of the blade changes to adjust the light in and out, which is versatile and high in appearance.
一楼家政。楼梯的拐角处,作为洗衣区,放置台盆更加方便。First floor housekeeping。At the corner of the staircase, as a laundry area, placing a basin is more convenient.
一楼卧室 First floor bedroom
一楼卫生间
First floor bathroom
SECOND FIOOR
二楼
二楼楼梯拐角 Corner of the second floor staircase
二楼餐厅 Second floor restaurant
二楼卧室 The bedroom
二楼 卫生间
Second floor bathroom
THIRDFIOOR
三楼
三楼楼梯口 Third floor staircase entrance
三楼餐厅 Restaurant on the third floor
三楼书房 Third floor study
三楼卧室 Third floor bedroom
三楼卫生间 Toilet on the third floor End
{{item.text_origin}}

