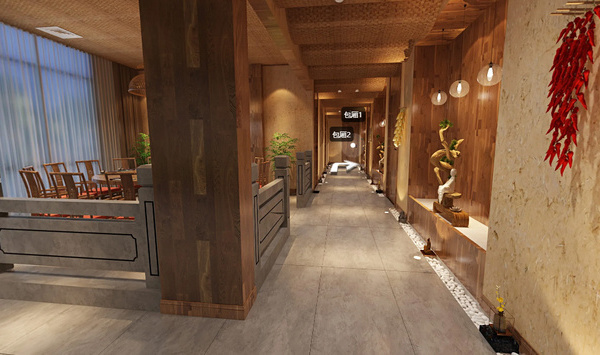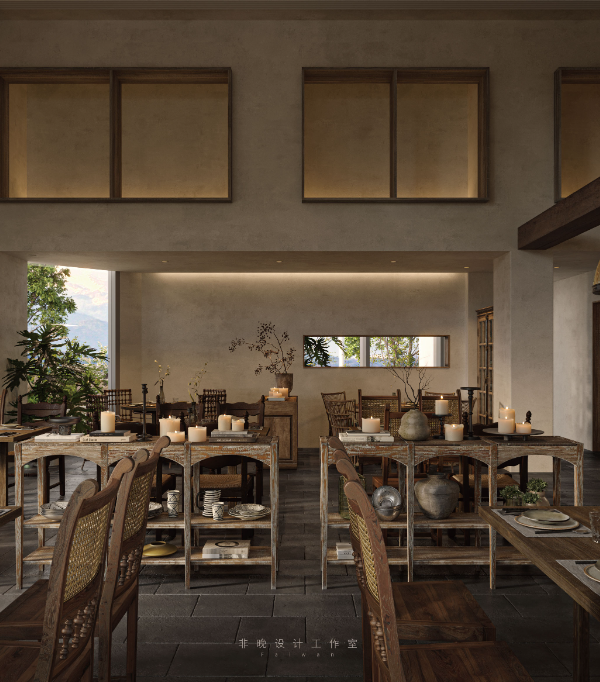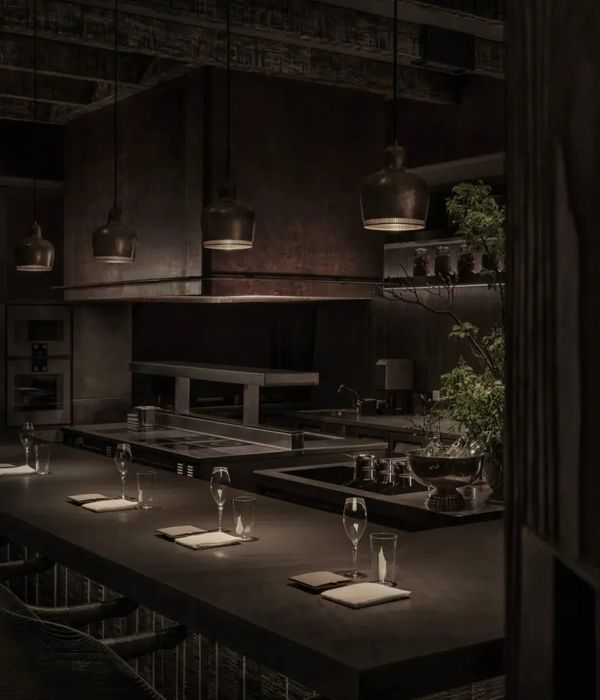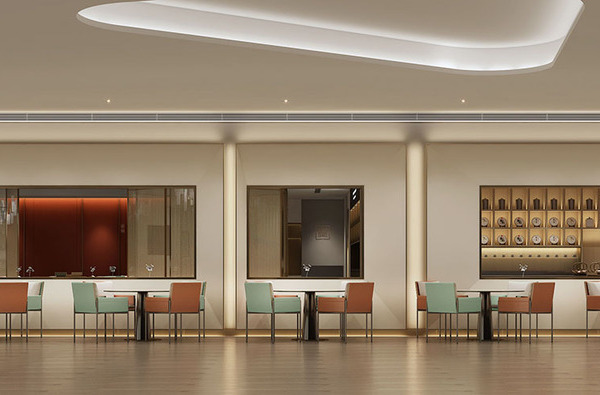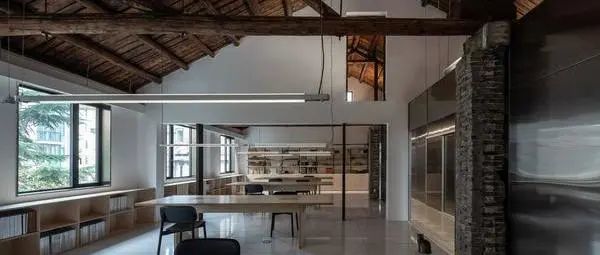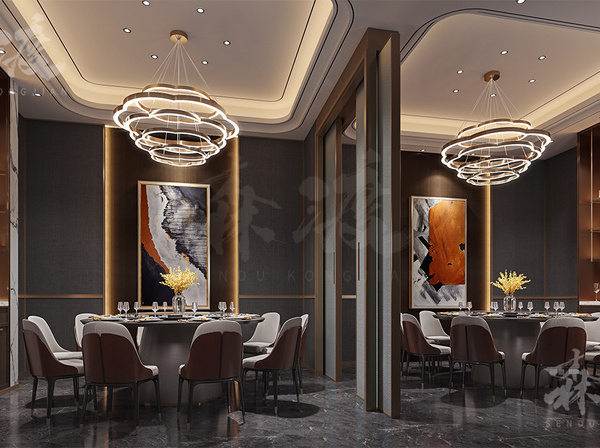HGA designed a cohesive interior plan that celebrated the building while giving each of the six primary spaces individualized ambiance at the Central Standard Craft Distillery Crafthouse & Kitchen.
With more than 30 years helping shape Milwaukee’s historic and landscapes, national interdisciplinary design firm HGA was Central Standard Craft Distillery’s ideal choice to renovate and redesign the distillery’s new home in the heart of downtown. Central Standard’s new Crafthouse & Kitchen encompasses an iconic, three-story building designed by architect Edward Townsend Mix in 1874.
Central Standard, a small-batch craft distillery known for award-winning brandy, bourbon, vodka, whiskey, and rye in the Brew City since 2014, started working with HGA in late 2019. HGA’s design team helped JLL with preliminary scope and budget prior to being awarded the project in January 2020. With HGA’s extensive background in historic renovation and adaptive reuse, the design team focused on showcasing the singular character of the Mix Italianate building, which includes original, exposed cream city brick as well as wood columns, beams, and joists.
At 16,200-square feet, the building is nearly seven times the size of Central Standard’s previous location, so the company needed to maximize the opportunities the building presented. They asked HGA to include a distillery space, restaurant, bar, events space, rooftop patio, and distillery tour destination as part of the plans.
Partnering with the Milwaukee branch of Gardner Builders, construction began in January 2021 and continued uninterrupted throughout COVID-19. Initial renovation focused on structural stabilization of the 147-year-old building, which had developed a noticeable lean to the west as the building settled unevenly over the years on its original timber grillage foundation.
To ensure that the building would be safe to occupy, HGA’s structural engineering team conducted an extensive study to understand the history of its construction and identify critical deficiencies, while developing practical solutions that would support the new program.
Primary structural solutions included excavating under portions of the building for new pile-supported foundations; installing steel X-bracing, a concrete block shear wall and a new elevator shaft to counteract the westward lean of the building; and integrating plywood diaphragms below the historic plank flooring to distribute lateral forces to the new shear walls and steel bracing.
Central Standard kept the building’s main entrance on Clybourn; patrons enter the first floor to find the restaurant’s main dining area, flanked by a large bar and a lounge and merchandise area naturally lit by floor-to-ceiling windows.
A focal point of tours, the lower level holds the company’s working 100-gallon still that produces the spirits the company serves and sells on site. Beyond the still is the Founder’s Room, a tasting room featuring a 20-foot long, 3,000-pound bourbon tasting table that seats 20 and is made from a 120-year-old ash tree originally from the grounds of the historic Pabst mansion.
Above the dining room on the building’s second floor is a 32- by 72-foot event space, The Mix, which includes a catering kitchen, bridal suite, and a bar made from salvaged materials from Central Standard’s original tasting room.
Sure to be a local favorite in summer, the distillery’s rooftop deck, The Aviary, offers spectacular views of the downtown Milwaukee skyline and Lake Michigan.
While the lower-level distillery, first, second and rooftop areas are open to the public, the third floor is intended as office space for future tenants.
Design: HGA Photography: John Magnoski
6 Images | expand images for additional detail
{{item.text_origin}}

