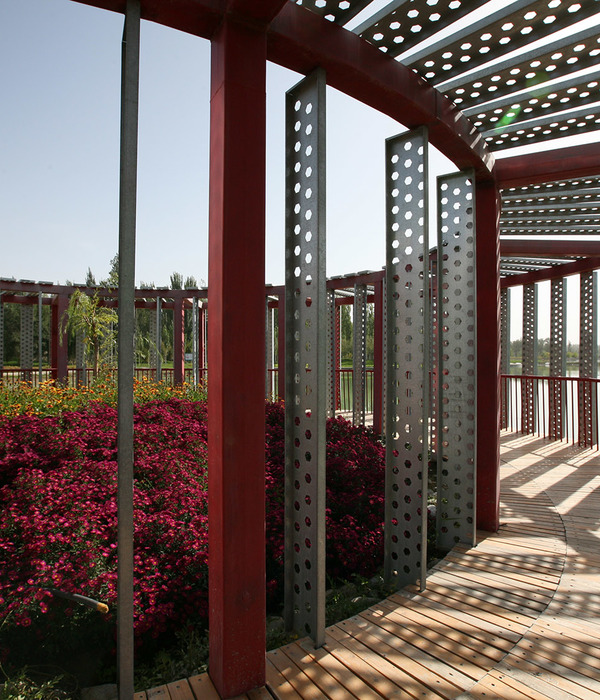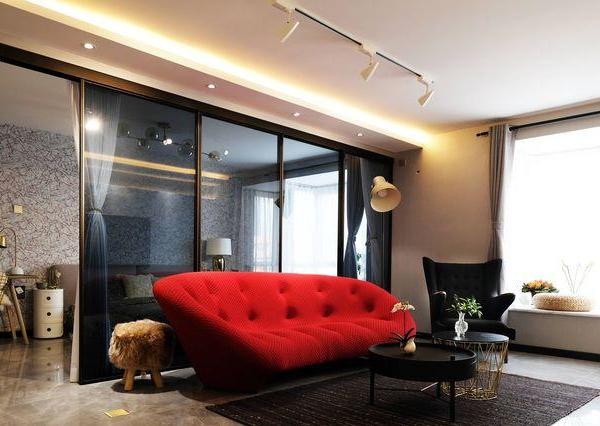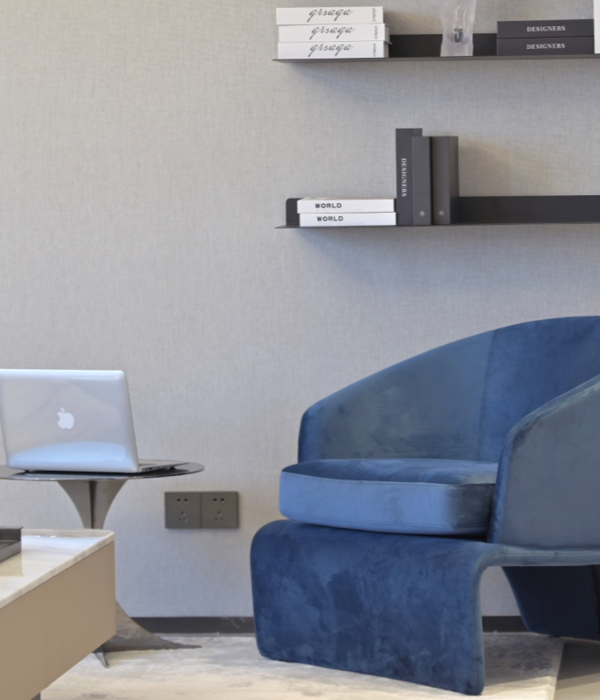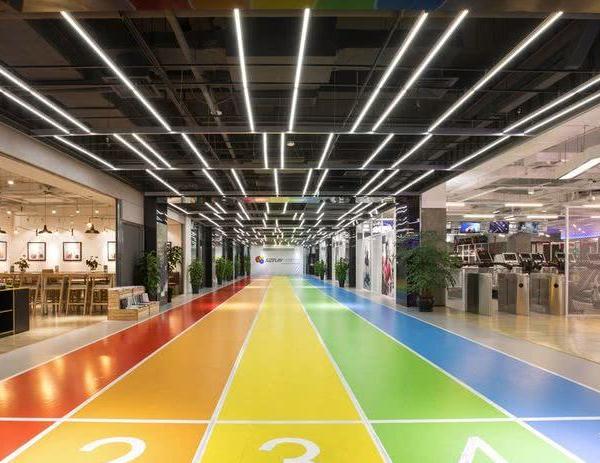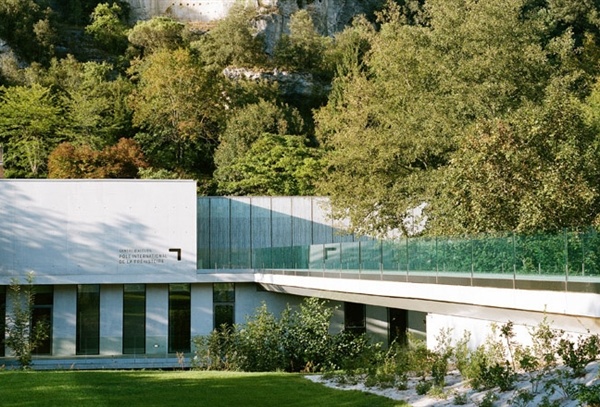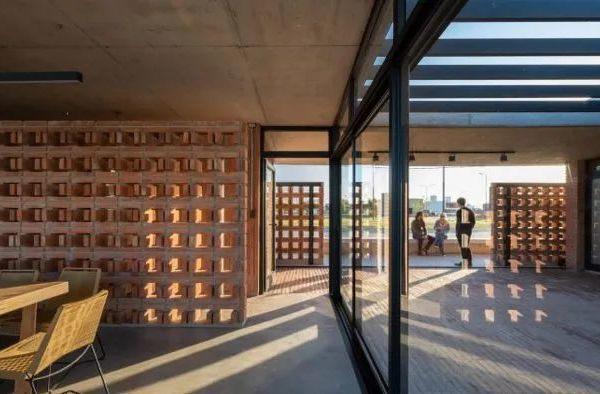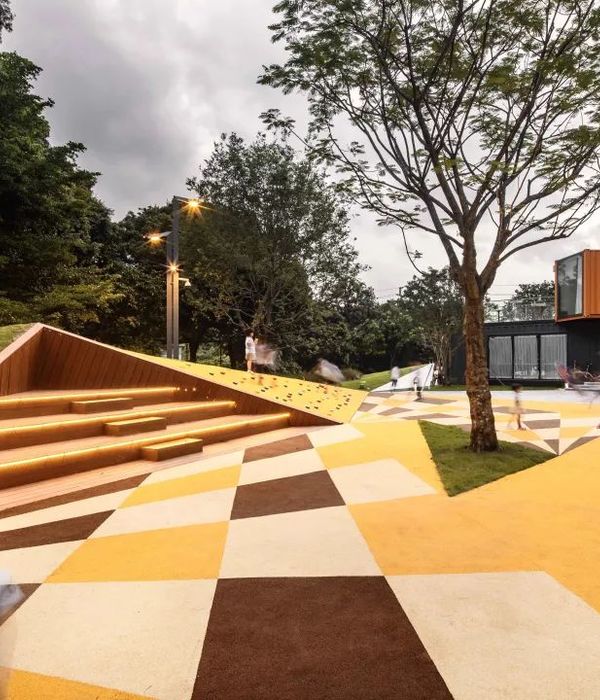- 项目名称:法国蒙彼利埃Jean-Claude剧院
- 设计方:A+Architecture
- 位置:法国 蒙彼利埃
- 分类:文化建筑
- 内容:实景照片
- 图片:59张
France Montpellier Jean-Claude theater
设计方:A+Architecture
位置:法国 蒙彼利埃
分类:文化建筑
内容:实景照片
图片:59张
这是由A+Architecture设计的Jean-Claude Carrière剧院,位于法国蒙彼利埃。场地所在风景令人窒息,置身于松柏森林之中,并有着丰厚的历史,从而产生了轻盈精美的设计理念。剧院的朝向打破了历史轴线,并与场地的主要组成相协调,建筑依赖着轴线的力量,从而维持统一性和提高新剧院的地标作用。文化盒子体块为周边环境和路人提供了新的步行流线和聚集空间。该建筑利用这种平衡的结构和倾斜的角度,使自然气息和现代气息相互呼应。建筑的厚度和结构将周围有害的噪音过滤,并建立一个较为完整的隔离系统,同时可以使室内的观众获得理想声效享受。
译者:筑龙网艾比
The Domaine of O, site for which we conceived the project is breathtaking ; its forest of pine trees, its history, the space it unrolls inspired a light and delicate concept.The Theatre lands between the esplanade set for big tops and the nearby pinetrees with the utmost respect towards the environment and existing trees.The theatre orientation both breaks the historic axis and fits in the main composition of the site ; its structure relies on the strength of this axis in order to maintain unity and to enhance the new theatre in the Domaine of O.This culture box offers its surroundings and passersby new pathways to wander through and new spots for gathering.The altimetry of the site allowed us to draw comfortable and light stairs and to complete the implementation of the theatre. The stage is set, the lights are on, the curtain rose and the.
The proposed square offers a deep breath to the public feed. It extends the domain of O very airy spaces and plays the same register than the entrance with its large crevice. It is also place of waiting and the show, to observe those who wander on the major axis of the field. This large courtyard leads visitors at the entrance of the theatre and restaurant.This wide mineral courtyard gives access to the theatre and restaurant.This new cultural facility extends the lines and urban fabric that characterise the domaine of O.This lightness in the pedestrian circulations contrasts with the imposing mass of our project. We designed impressive dimensions for an ambitious performing hall.The Jean-CLaudeCarrière theatre now puts his light dress on...
法国蒙彼利埃Jean-Claude剧院外部实景图
法国蒙彼利埃Jean-Claude剧院外部夜景实景图
法国蒙彼利埃Jean-Claude剧院内部实景图
{{item.text_origin}}


