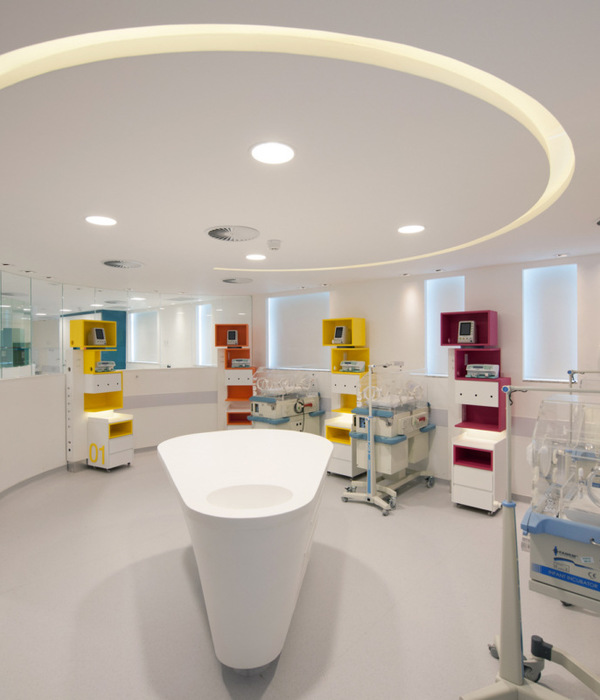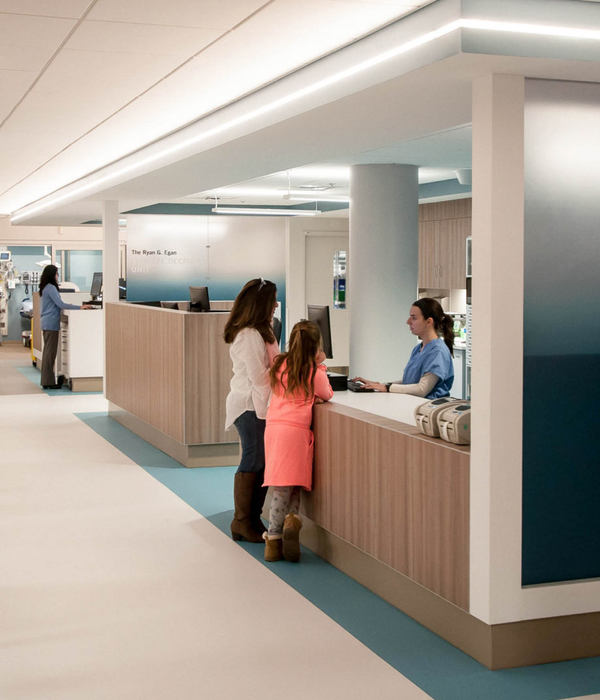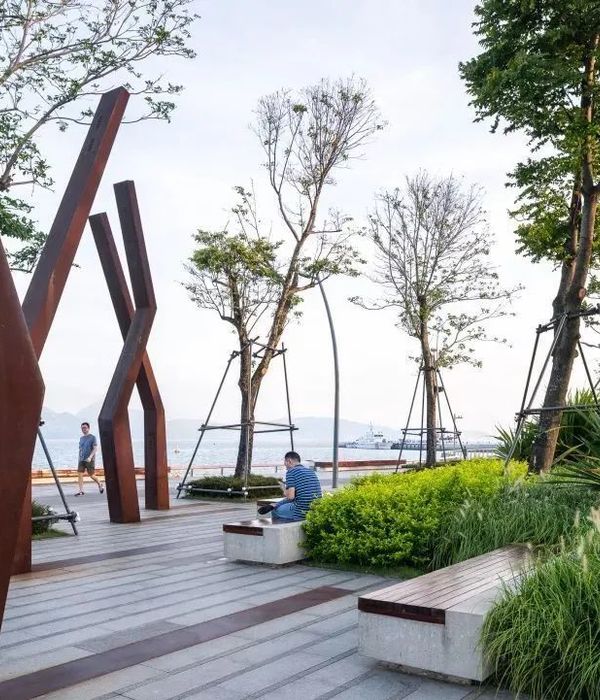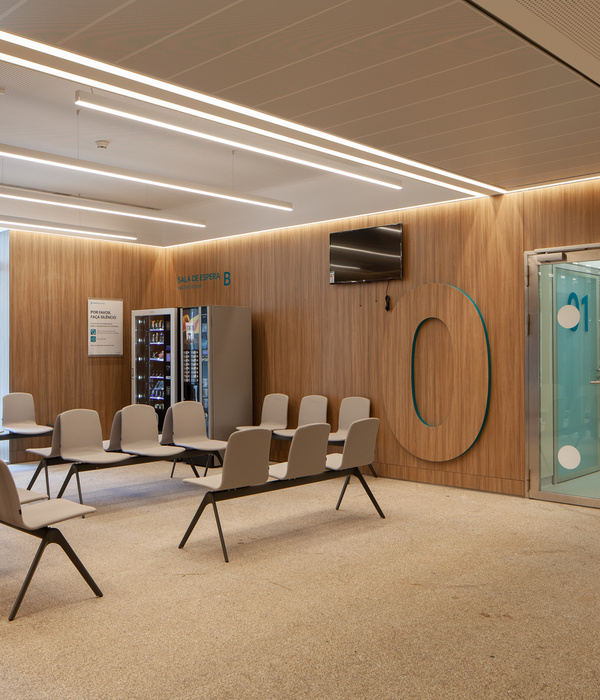Gresham Smith designed an expansion and renovation of the University of Alabama Birmingham Hospital’s Whitaker Clinic located in Birmingham, Alabama.
The renovation and expansion of the University of Alabama Birmingham (UAB) Hospital’s Whitaker Clinic added more than 60,000 square feet on two floors. The outpatient facility houses primary care, dermatology, podiatry, rheumatology clinics, lab and imaging. The design increases capacity as well as improves operational efficiency, collaboration and patient and staff experience.
The new orientation features public and waiting areas on the building’s perimeter allowing light to penetrate into the facility and provide a sense of openness. The staff corridor fosters connectivity between clinics and allows for share back-of-house functions. It also provides flexibility, allowing physicians to work out of multiple clinics.
The renovation was designed using LEAN principles. The standardized exam rooms combine triage and exam space to maximize utilization across practices. Technology and space planning improve the human experience. The exam rooms shift the mechanics of patient and clinician interaction by streamlining equipment. The exam chair also weighs patients and converts to an exam table. This saves steps for the patient which results in more face time with their care team. A counter and mobile cart replace stationary cabinets and traditional swing doors were swapped for barn style sliding doors to save space and improve functionality.
Design: Gresham Smith Photographer: Mason Fischer
15 Images | expand images for additional detail
{{item.text_origin}}












