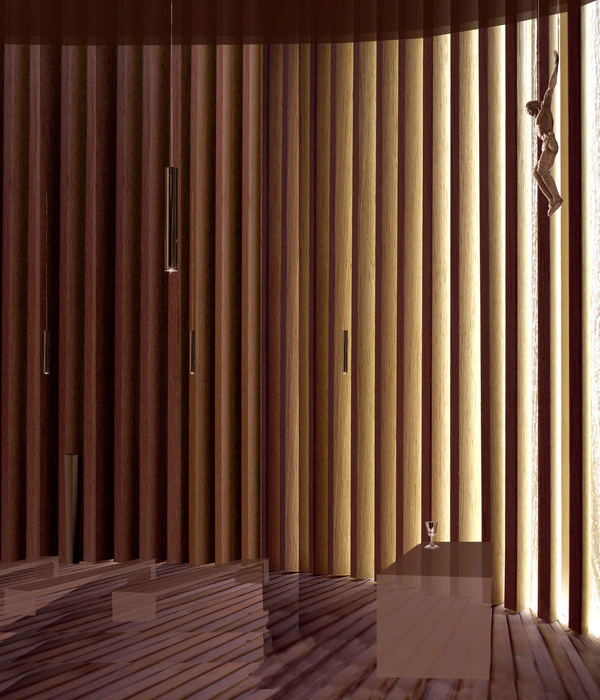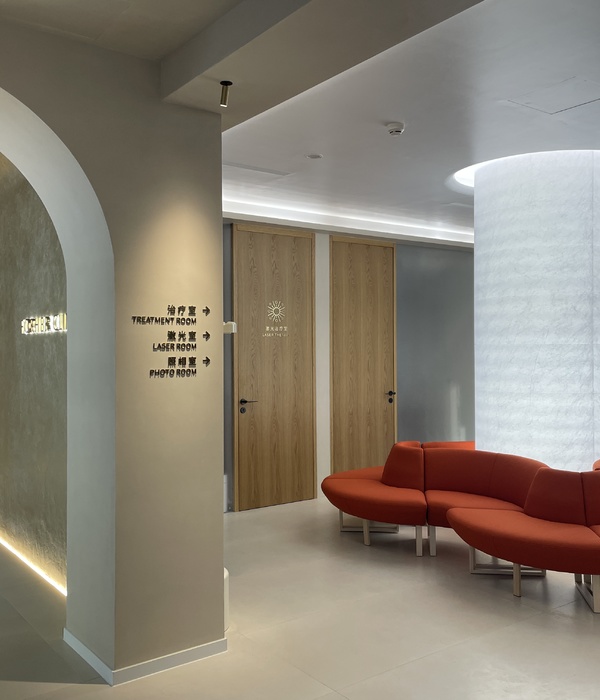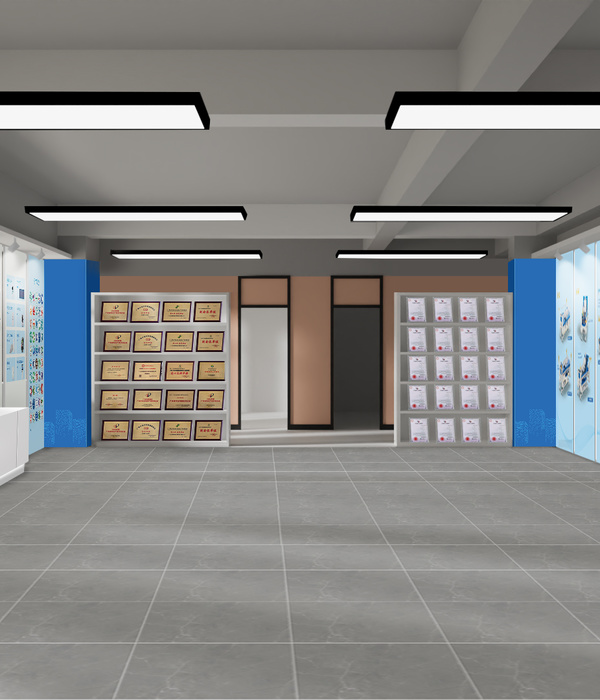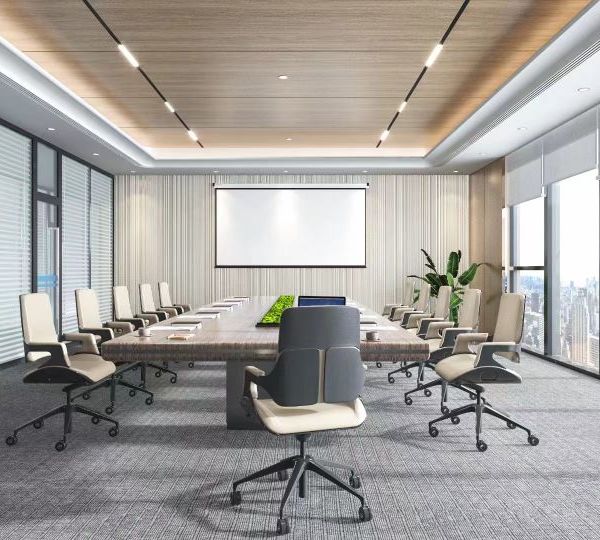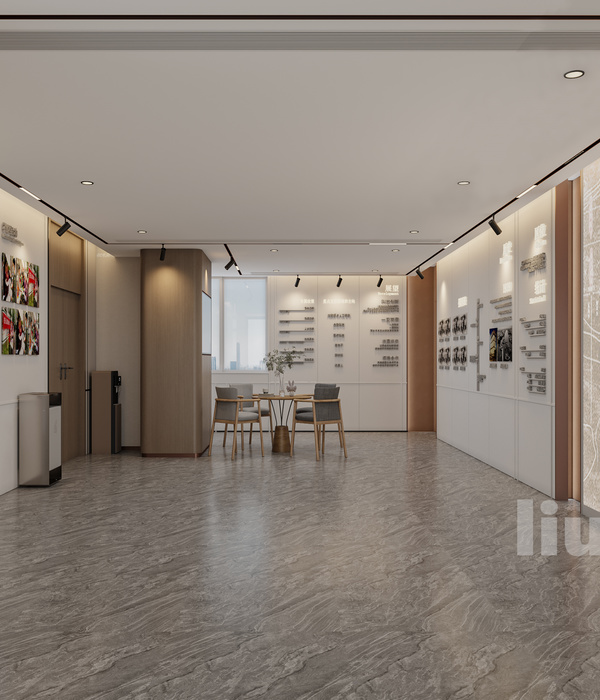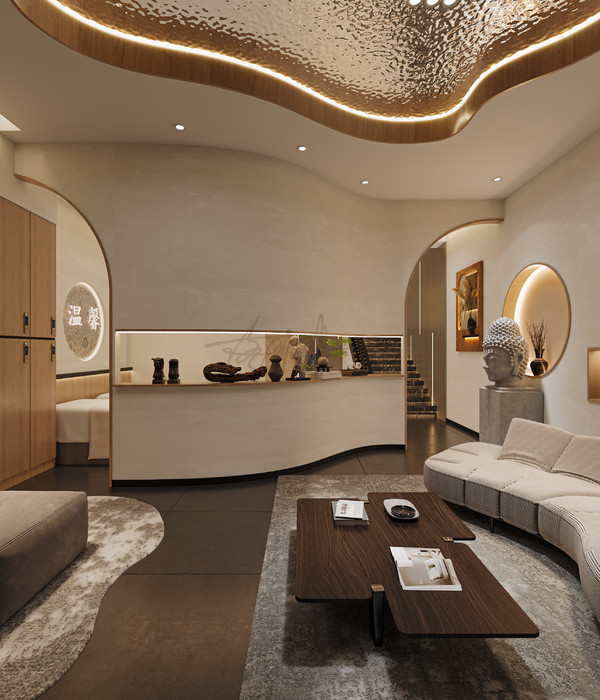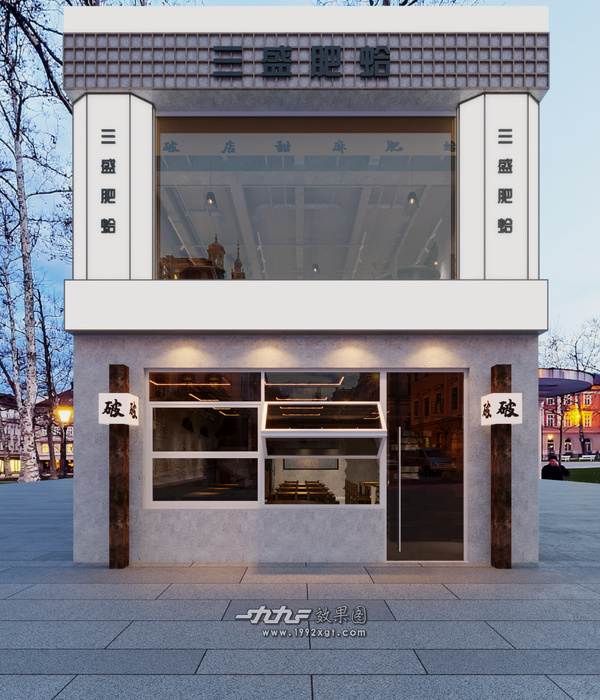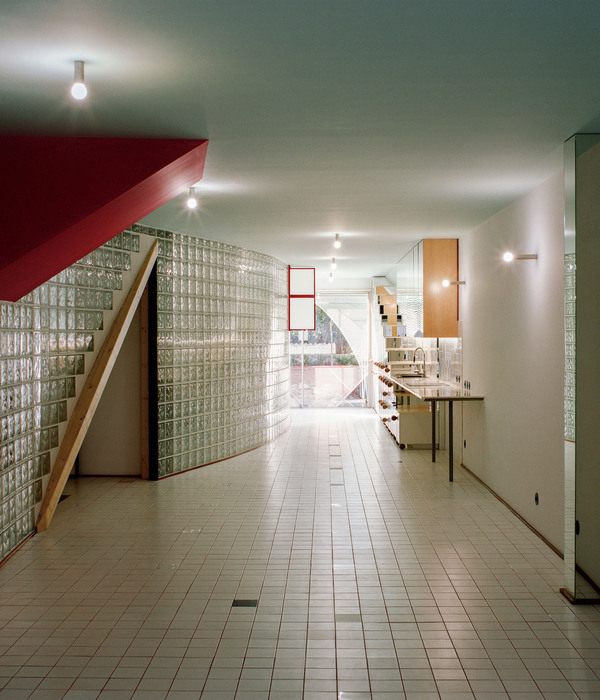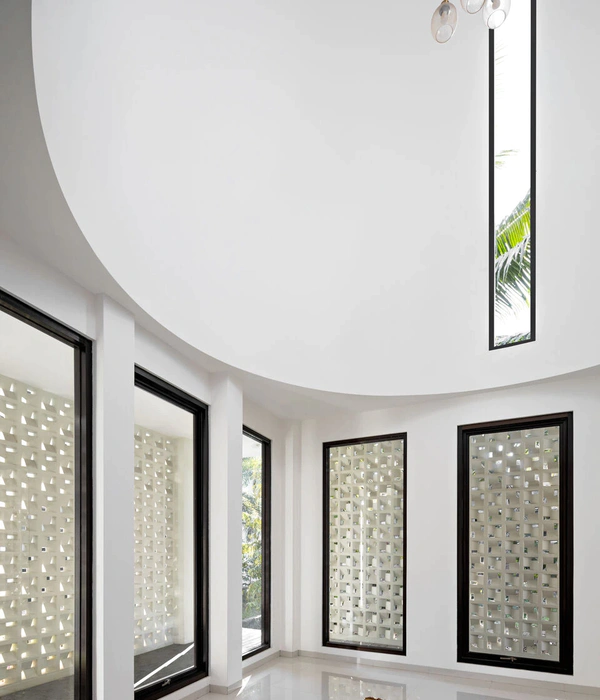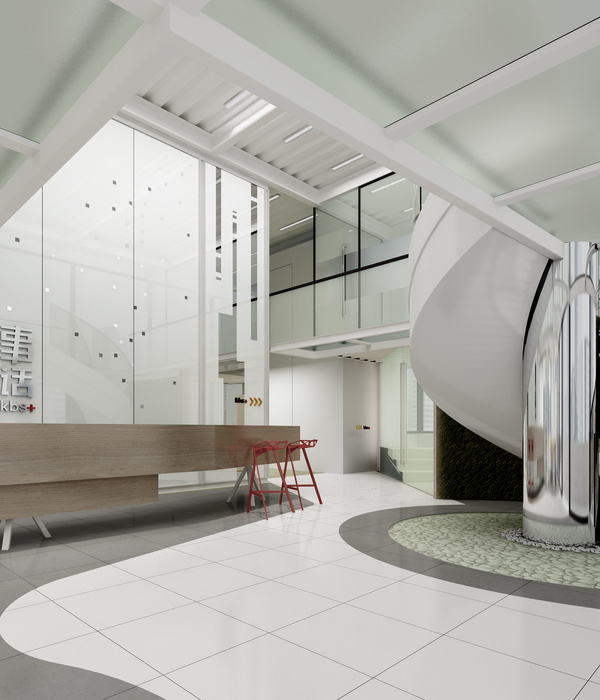Architects:Tezuka Architects
Area:606m²
Year:2018
Photographs:FOTOTECA
Manufacturers:AutoDesk,Maruzen,Mitsubishi,Panasonic,Toto
Lead Architects:Mayumi Shimada, Kazuhiko Terada, Honami Enya
Structure:Ohno JAPAN
Consultants:Bonbori Lighting Architect & Associates
Construction Company:Hide Sato Corporation
Principal:Takaharu Tezuka, Yui Tezuka
Design Team:Tezuka Architects
Clients:Religious corporation United Church of Christ in Japan Bancho Church
City:Chiyoda
Country:Japan
Text description provided by the architects. The church is located within the inner city beyond the moat which is a quite a climb from Yotsuya Station. The church was founded in 1886 and has had a long history. Since then, the church has gone through tremendous waves of great earthquakes, wars, and urban development.
There is a phenomenon called "Angel's Ladder". The scientific name of this effect is called "sunrays", which refers to a phenomenon when light passes through thick clouds, creating a series of light rays forming pillars of light. The "Angel's Ladder" is also a Japanese translation and is said to be derived from Genesis 28:12 from the Old Testament. It is hard to imagine that people used to mysteriously looked up at this phenomenon, which is commonplace in various parts of the world, like a ladder that connects the heavens and the earth.
What is a primitive prayer space? That question became a major theme in the architectural thought process. There are no windows on the sides in which the only light source depends solely on the light penetrating from skylights above. The depth of the skylight is slightly different for each window in consideration of its size and the direction of light. At the time of worship, an angel ladder would appear. However, this phenomenon does not appear all year round, and that only diffused light appears when the sun is shallow. During sunset, the skylight will be tinted with a dyed ultramarine tone. This is due to the dispersal of direct light when light collides with the atmosphere creating a bluish tint.
Portions of the walls are pierced with square depressions. This is also a ritual that I have noticed during my travels around Croatia. Known as a niche, this is also common in western countries. Initially, these niches have been designed as shelves as a way to utilize the thickness of the wall. However, we realized that utilizing them for rituals would be a better fit.
The chapel is designed with the notion that a pipe organ will be installed. Thick walls are designed in order to withstand the deep bass of the pipe organ. These walls are also constructed with a tilt in order to prevent flutter echo from happening. Using the walls as an acoustic device, each wall has varying inclination to allow for the sound to recover naturally without creating a centipedal focus. The sound is further softened through the surface of the walls. By having the walls to be plastered as irregular as though it resembles the strata of the earth, the sounds would dissipate more evenly.
There was even an instance in regards to the northern wall where the craftsmen had to lined up in a single file. In order to attain a continuous finish, they had to start from top to bottom without stopping and eating.
Project gallery
Project location
Address:Chiyoda, Tokyo, Japan
{{item.text_origin}}

