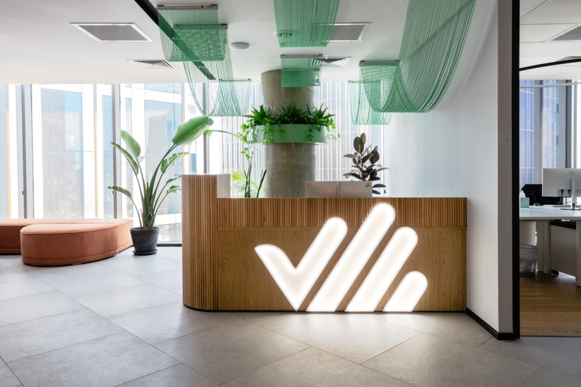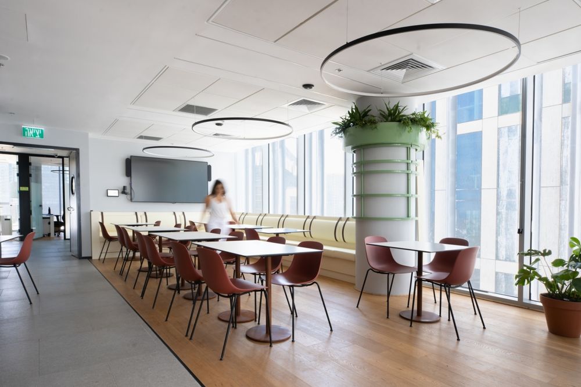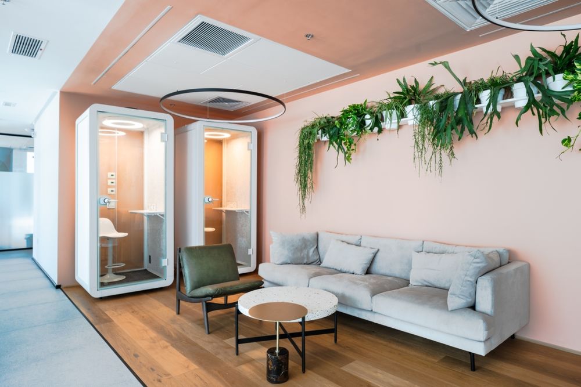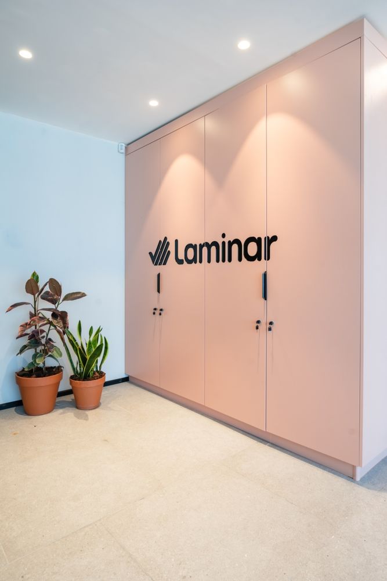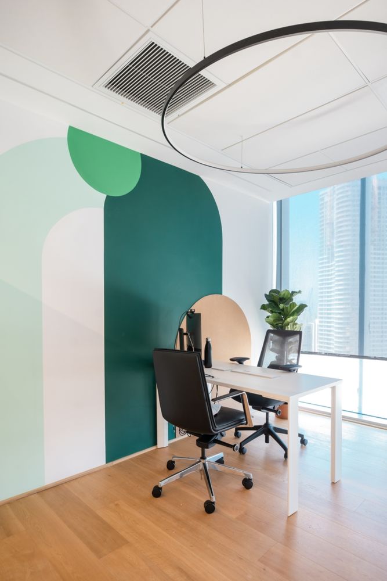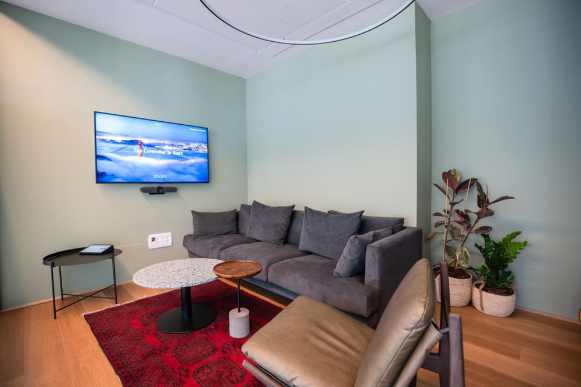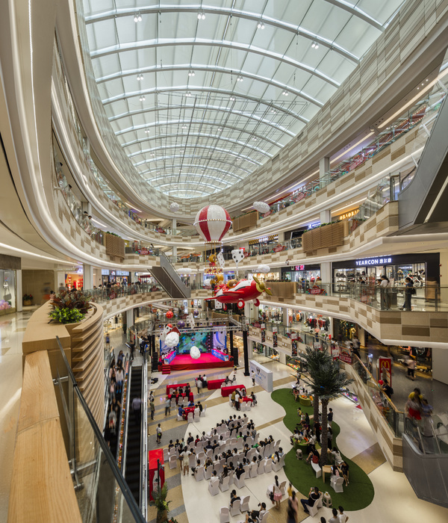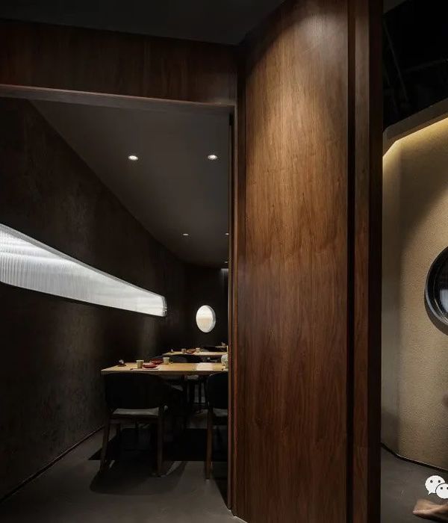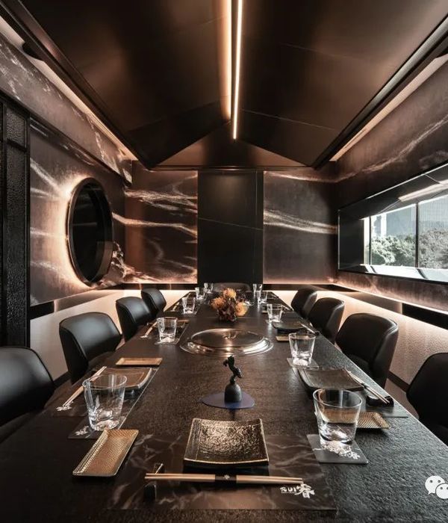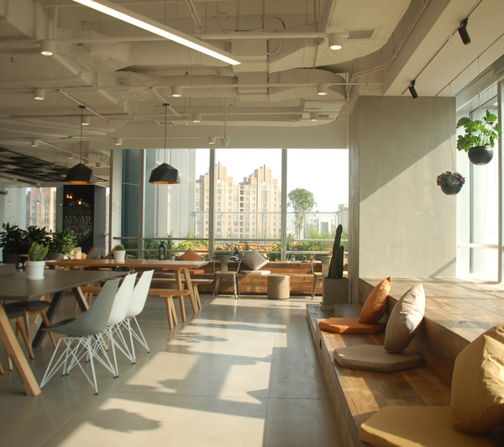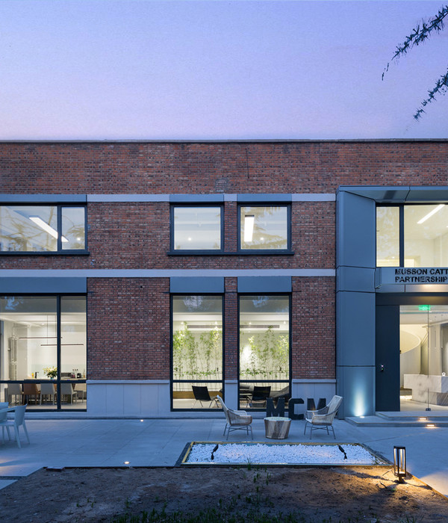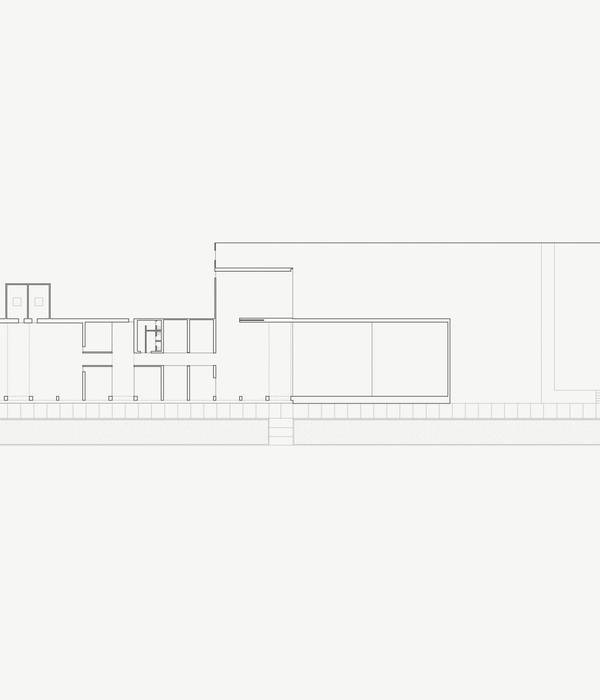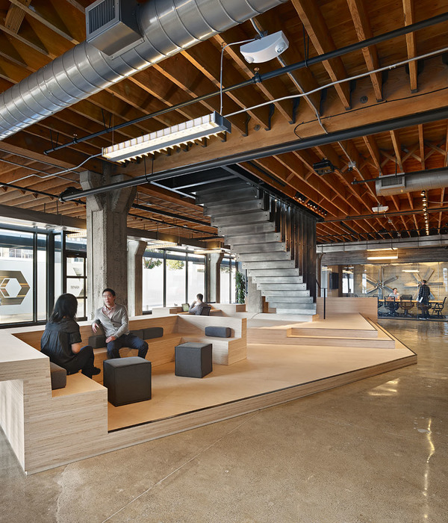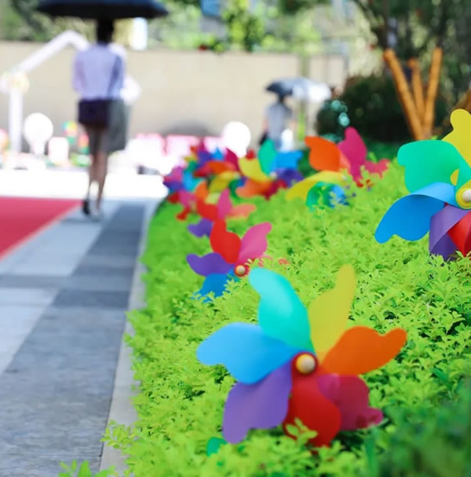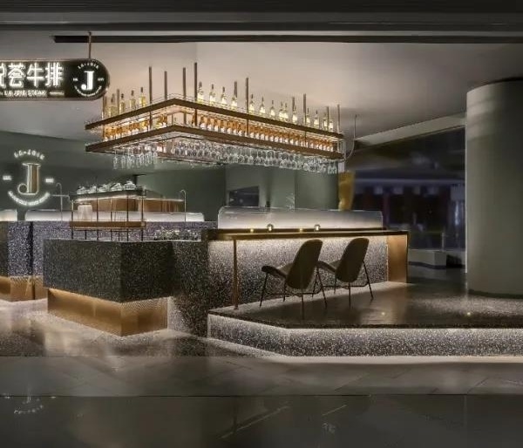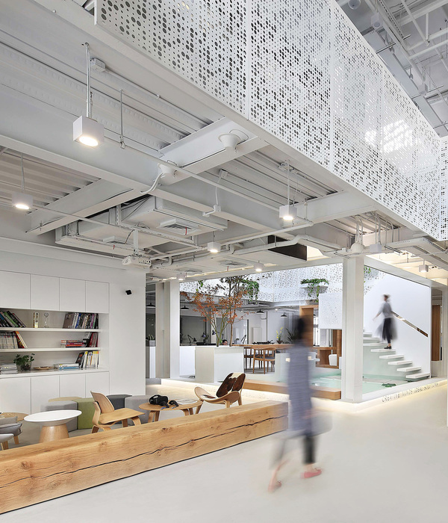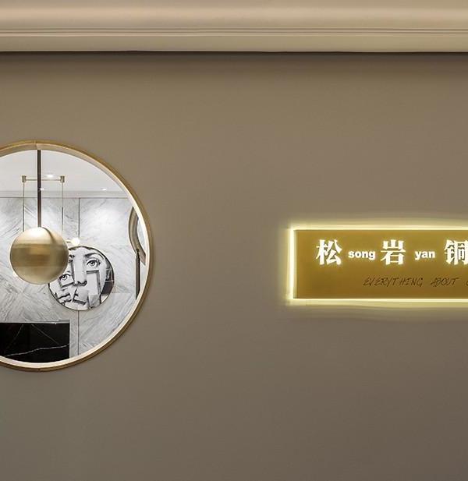Shir Bargil Studio 打造温馨自然光氛围的 Laminar 办公室
Shir Bargil Studio designed the Laminar offices with warm finishes and natural light in Tel Aviv, Israel.
The LAMINAR offices are located in the “Twin-towers” at 6 Yitzhak Sadeh Street in Tel Aviv and spread over 1,500 sqm.
LAMINAR is a high-tech company that develops software that protects customer’s data. Their Data Security Posture Management solution automatically discovers and classifies sensitive data in the cloud and alerts on exposed or misconfigured data.
The design concept of the office is driven from the essence and identity of the company. This concept is manifested from the division of the space to the choice of color palette, carpentry and furniture.
The programmatic requirements were to avoid the use of working stations in open spaces and maintain the seating according to the working teams. Therefore, the offices were designed as quiet and functional private spaces unlike the visible public spaces.
One of the challenges was to create a gathering area for all the company’s employees. For this purpose, the reception area and the cafeteria were designed in a modularly fashion. To maximize the utilization of the seating areas, a unique sofa was designed which surrounds the space along with small and mobile dining tables. In addition, the sofa at the entrance, which was designed to welcome guests, can change its form and be divided into 3 separate parts to become an integral part of the gathering area of the cafeteria.
The studio chose a design strategy that represents the brand and translates its core values in an abstract way into different areas of the space. A combination of comfortable and cozy furniture paired with warm and deep colors enables a home like feeling which is combined with green and natural vegetation. All this creates a space and place that is comfortable to work in and pleasant to stay in.
Design: Shir Bargil Studio
Photography: Tristan Murf
8 Images | expand for additional detail
