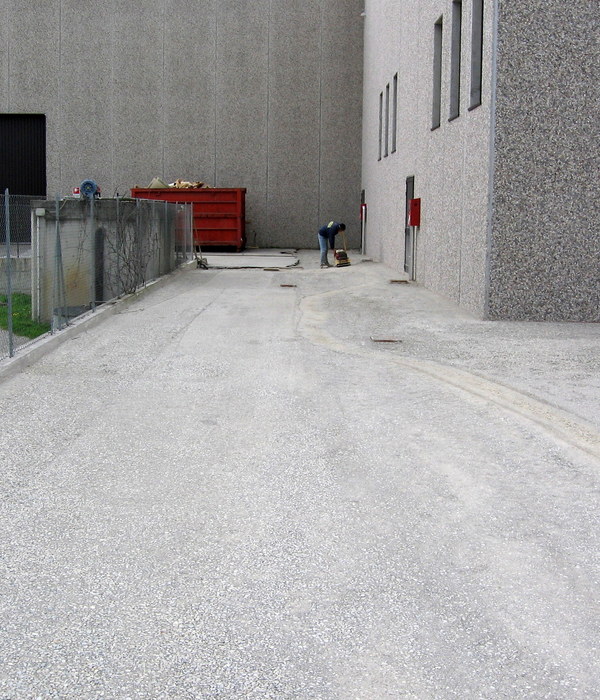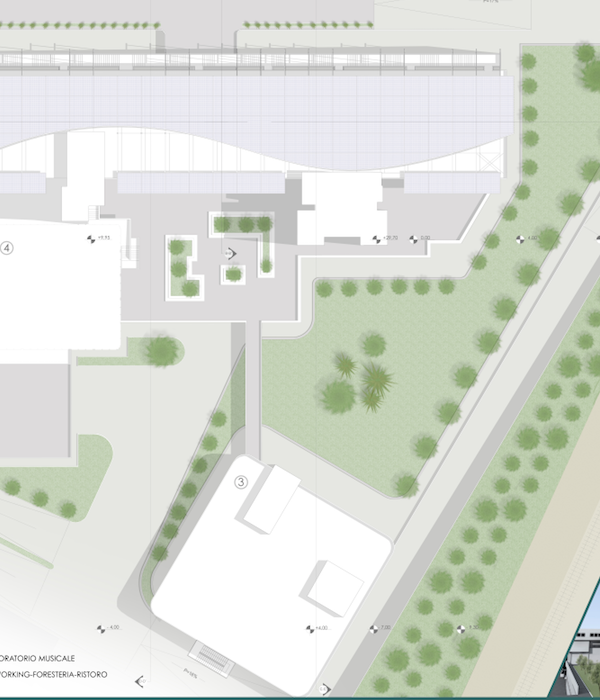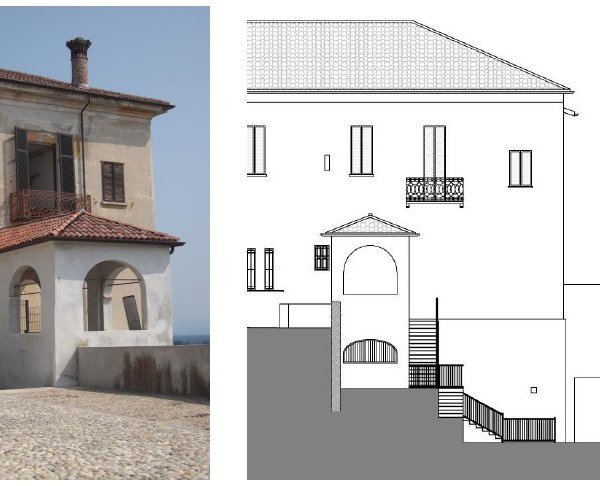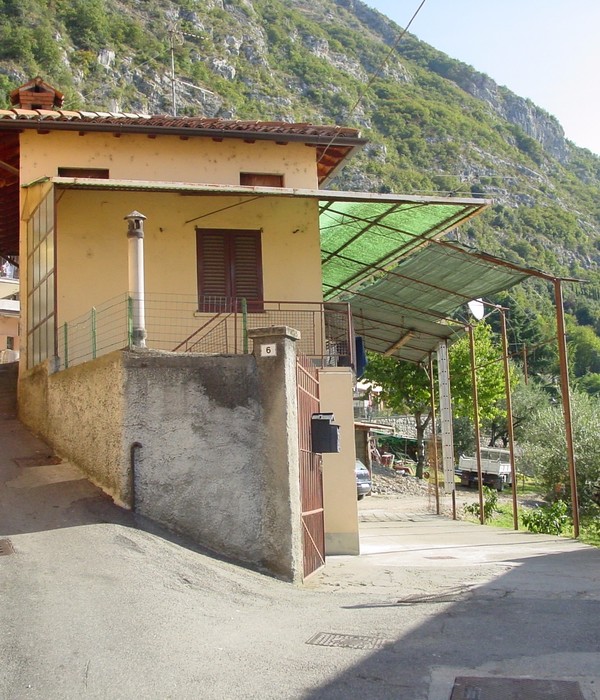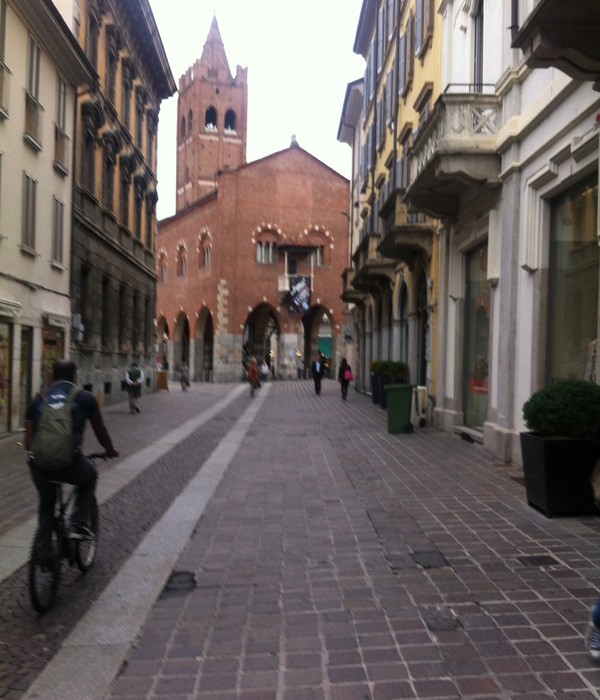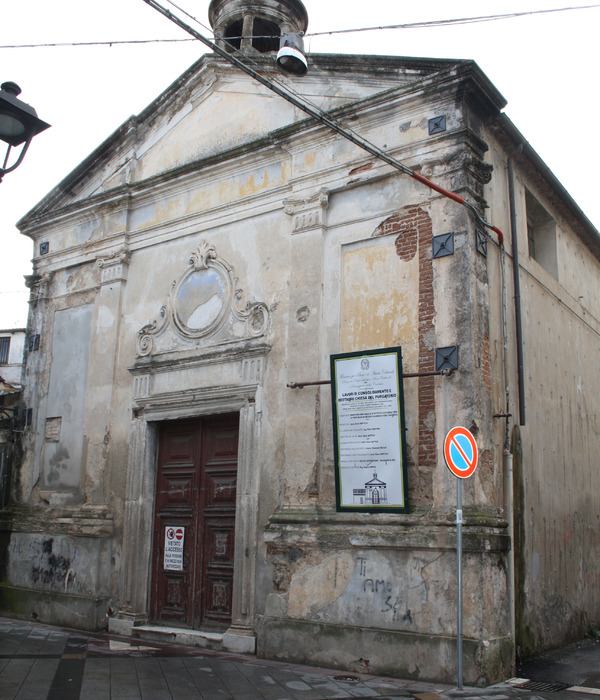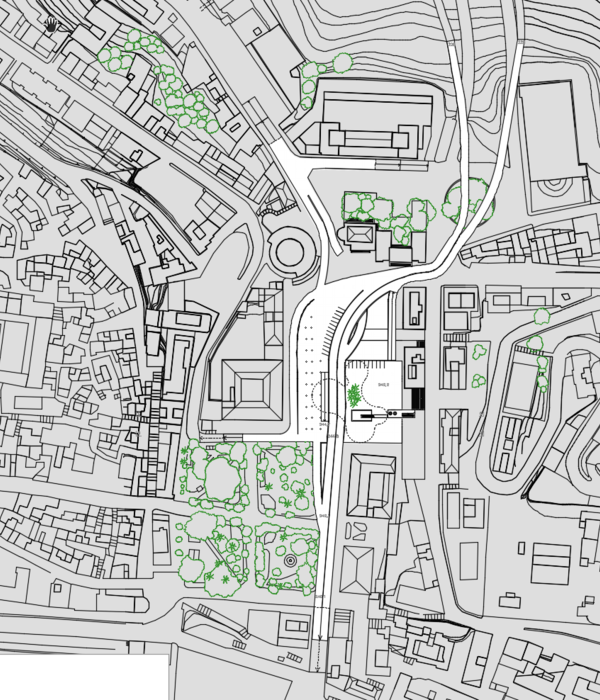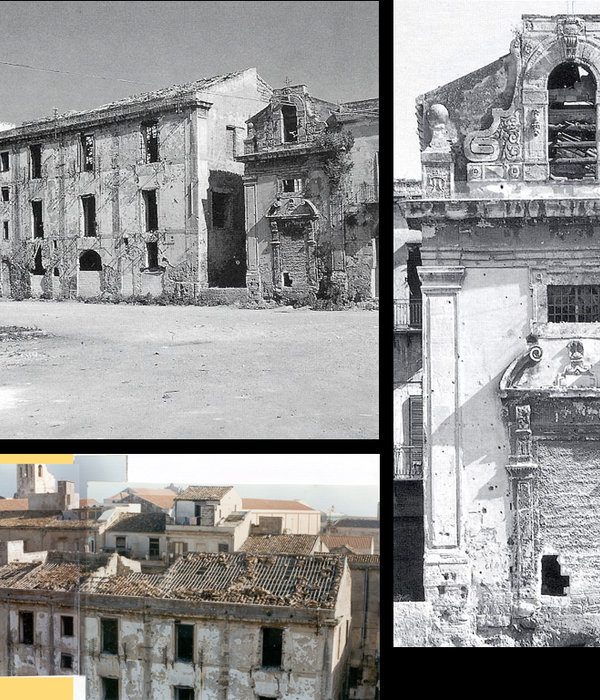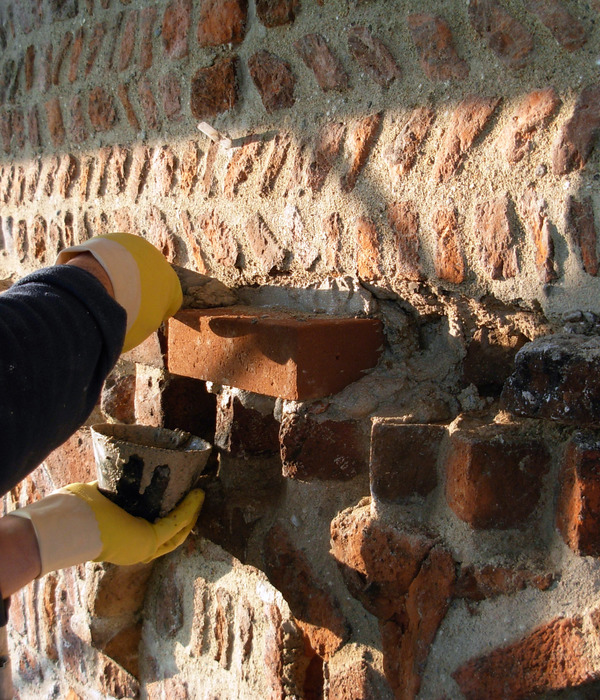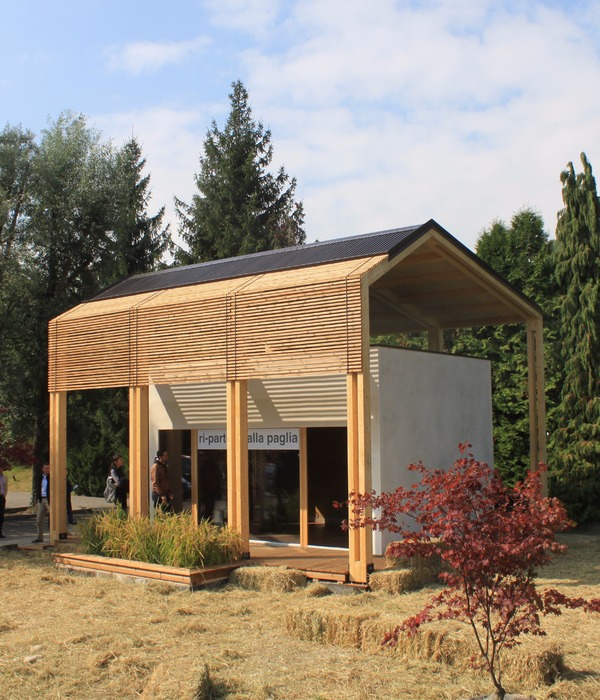Architect:Sancho-Madridejos Architecture Office
Location:Segovia, Spain; | ;View Map
Project Year:2013
Category:Commercial Landscape;Individual Buildings
The CAT Centre for the Arts and Technology in Segovia, part of a public initiative aimed at changing Spain´s desired market model, includes a new business development area related to new technology industries, their cultural expression and their connection to society. The buildings we will develop are part of a masterplan by David Chipperfierd Architects for the entire CAT. The organization of this plan defines pure volumes with a fixed geometry as the starting point for the architectural projects.
Within this complex, our office will develop three of the buildings: the Knowledge Centre, the Entrepreneur Centre and the Artistic Creation Centre. The three buildings shape an urban space/plaza, interconnected by a perimeter colonnade itinerary that generates a spatial cushion to relate the volumes to the outside world. The character, the scale and the image, are from the outset the most intense working variables.
The Entrepreneur Centre will be the first building erected on the CAT site. The project is generated from an exterior spatial concavity running the full height along the edge of the initial block, in the manner of a spatial void. This concavity (a biconical dome) decides the building´s spatial scale, its language and the standard longitudinal organization. We propose this architectural standard as a functional and spatial strategy that we will use in all three buildings, on the basics of which we develop a juxtaposition of more personal micro-themes that ultimately define and shape each project. The building develops from different scales and spatial qualities based on the program. A double conical vault runs along the length of the building for the living-lab area, set on the entrance floor as a continuation from the plaza. The projection rooms are set on the two lower floors, while the work zones are in the top part of the building with a double height typology.
▼项目更多图片
{{item.text_origin}}

