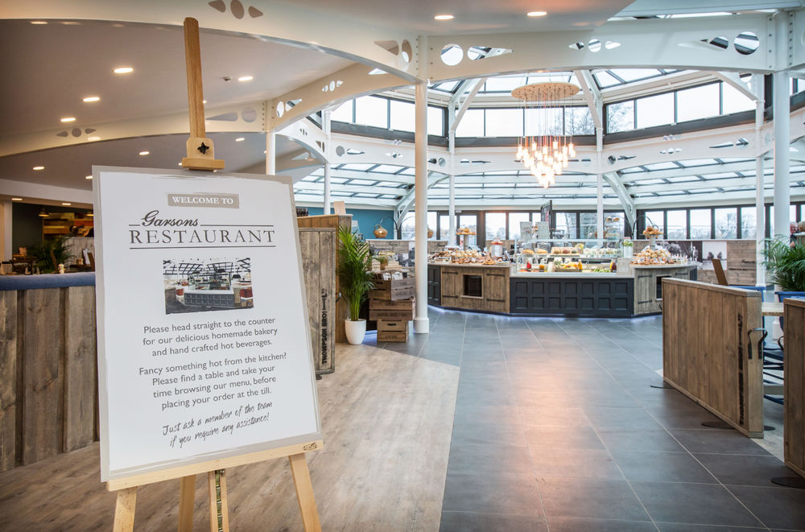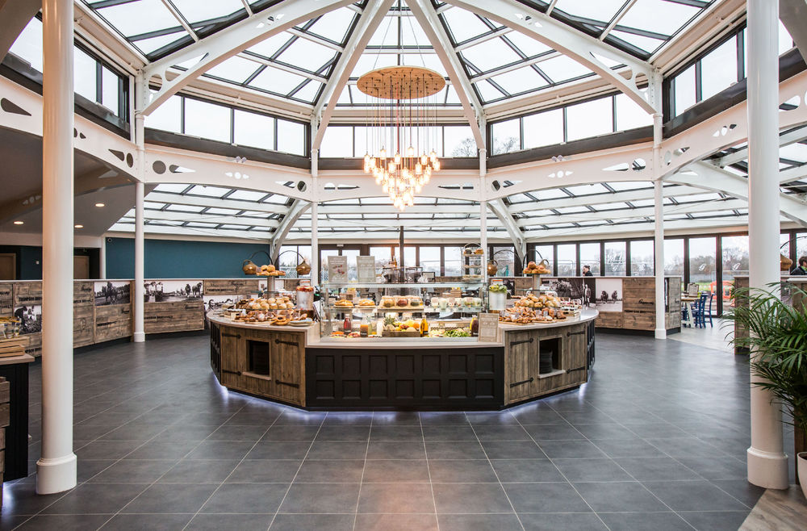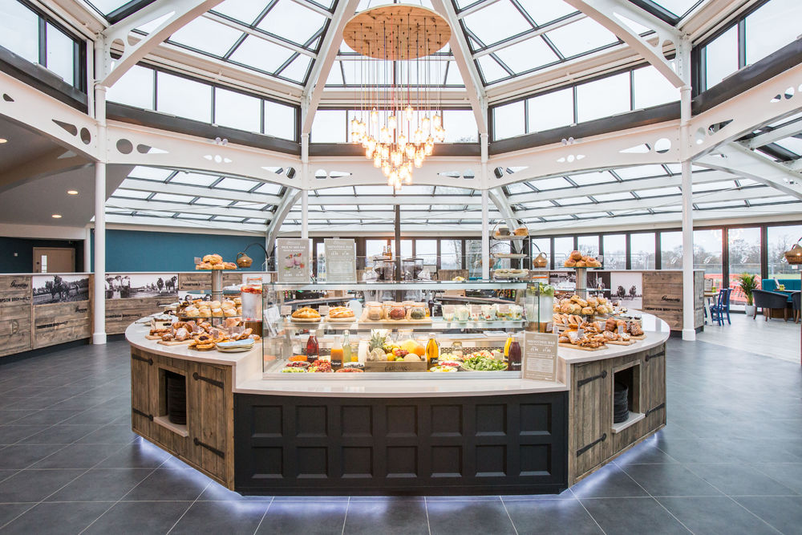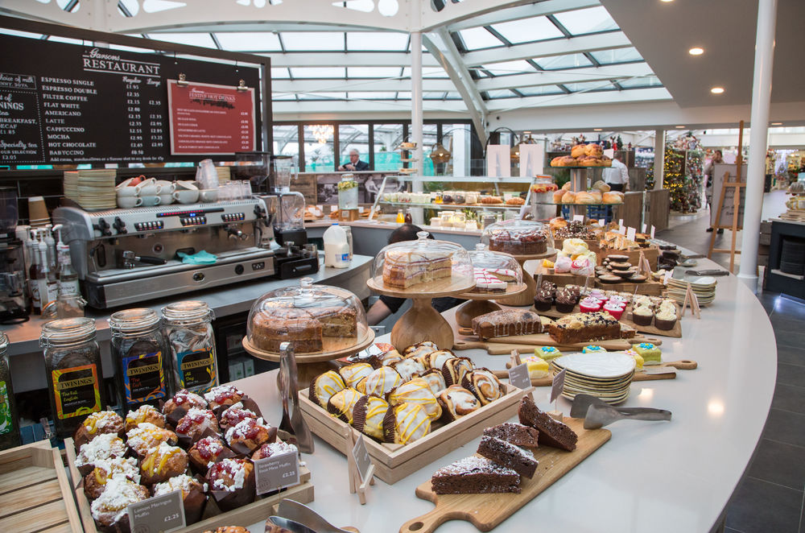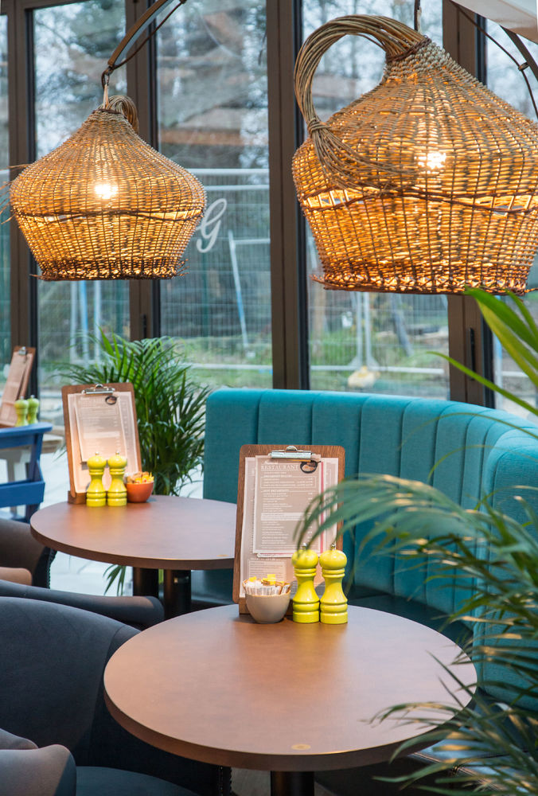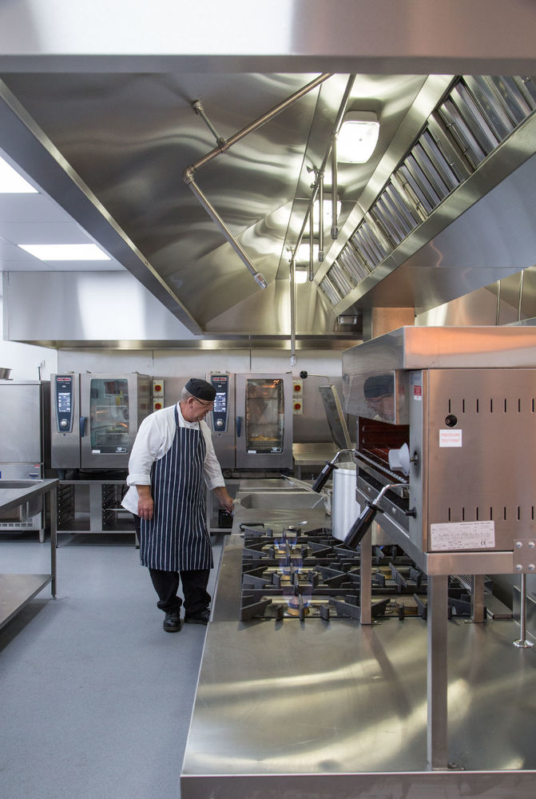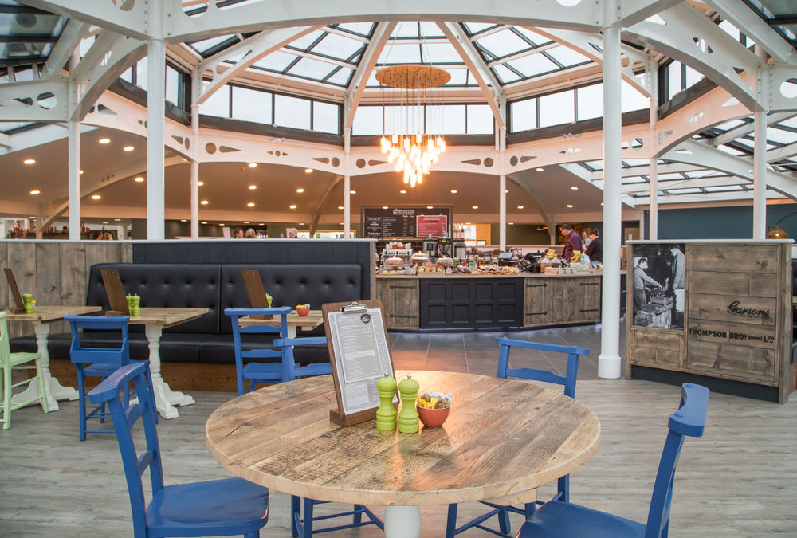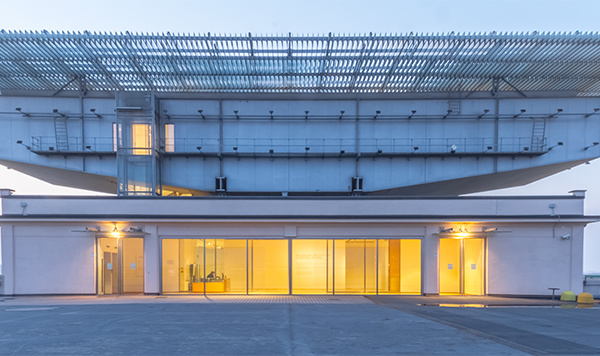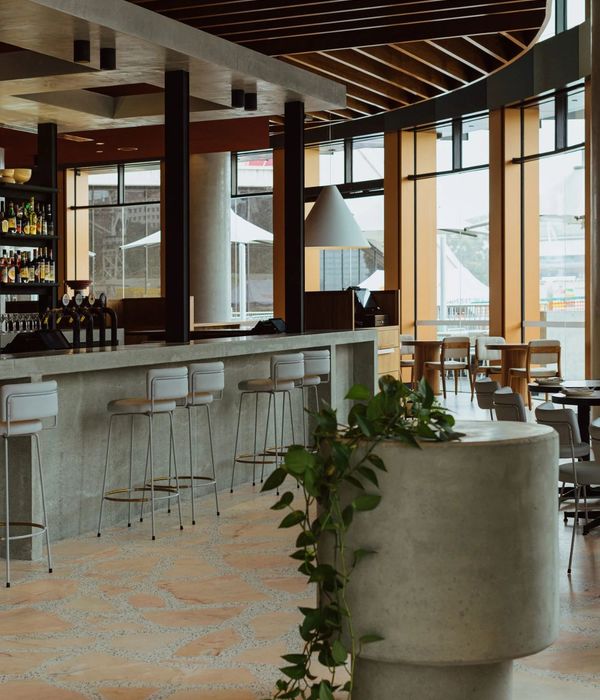英花园中心新餐厅,钢木结构打造美食空间
Firm: IFSE Group
Type: Commercial › Exhibition Center Hospitality + Sport › Information Center Wellness/Spa
STATUS: Built
YEAR: 2015
SIZE: 10,000 sqft - 25,000 sqft
BUDGET: $1M - 5M
The new restaurant at Garsons Garden Centre in Esher is in an octagonal glass atrium built on a steel frame.
It’s a striking concept, designed to draw in the customer. In such a space, expectations will be high, so the catering has to deliver. It does – and not only in terms of customer delight: Compass Instore, which runs the catering at Garsons, expects the restaurant to turnover in excess of £1.5million per year.
Part of a £4.3million investment in Garsons’ retail areas, the restaurant has up to 450 covers – 300 inside and 150 on the outside terrace, overlooking the fields. “With the design, whilst looking ahead, we also aimed to reflect on our history, when trading at London’s Borough Market,” says Ben Thompson director at Garsons.
“This is echoed in the steelwork and timber cladding. The business’s origins are also featured pictorially on the internal low height walls.”
The kitchen and restaurant design and install was completed by International Food Service Equipment (IFSE), the Croydon-based company specialising in design and build for the food-service sector. IFSE was brought in after the original design had been drawn up: “Space planning in a scheme like this is paramount,” says Anne Peacock, project manager at IFSE.
“Our redesign provided an additional 30 seats for Garsons, giving them very significant potential for extra revenue.” “Garsons’ aim was to set the bar very high,” says Helen Cotter, regional manager for Compass Instore, who oversaw getting the new restaurant up and running. “This is as good as any in store retail catering offering, anywhere in the UK. Garsons has established a new benchmark in garden centre restaurants.”
Anne describes the kitchen as ‘a chef’s dream.’ Head chef Melvyn Redding agrees.
“It’s a really good size and works well,” he says. “It’s been ergonomically designed and, critically, it’s futureproofed.”
In fact, future-proofing was a key factor in the project. Increasing demand at the old restaurant led to the new build, and that demand looks set to continue to rise. “Both the kitchen and the servery area are set up for expansion,” says Anne.
“For example, there are services in the kitchen for an extra three combi steamers and a pot washer, and in the servery area for an extra multideck food display counter.”
The restaurant and kitchen are built around the concept of seasonality, linking the menu directly to produce from Garsons’ fields – the garden centre is at the heart of the largest PYO farm in the UK, with over forty crops on 150 acres. Along with Garsons’ vegetables, meat is sourced from the on-site butcher.
The menu will feature specials using these locally sourced ingredients – such as Cumberland curl with kale mash & rich onion gravy, and chicken supreme with Brie, bacon and creamed savoy cabbage.
The kitchen features segregated prep areas for raw meat, cooked meat and vegetables. “One of Garsons’ signature dishes is triple-cooked chips, so there’s also a dedicated spud peeling and chipping area,” says Anne. The kitchen has prime cooking equipment and refrigeration from Electrolux as well as three Rational combi steamers.
Both Garsons and Compass Instore put a major focus on the customer journey, with extensive staff training aimed at giving customers the best possible experience. “We call it ‘give them the pickle,’ meaning going the extra mile,” says Helen. The restaurant design reflects this, by letting the customer choose the type of eating experience they want.
Closer to the kitchen pass the seating is relatively formal, gradually becoming more and more informal towards the outside terrace. In fact, this customer focus is evident in every detail. For example, to ensure that tableware is always perfect, the kitchen has Winterhalter ware washers, including a reverse osmosis water treatment unit that guarantees glasses and crockery are sparkly clean.
