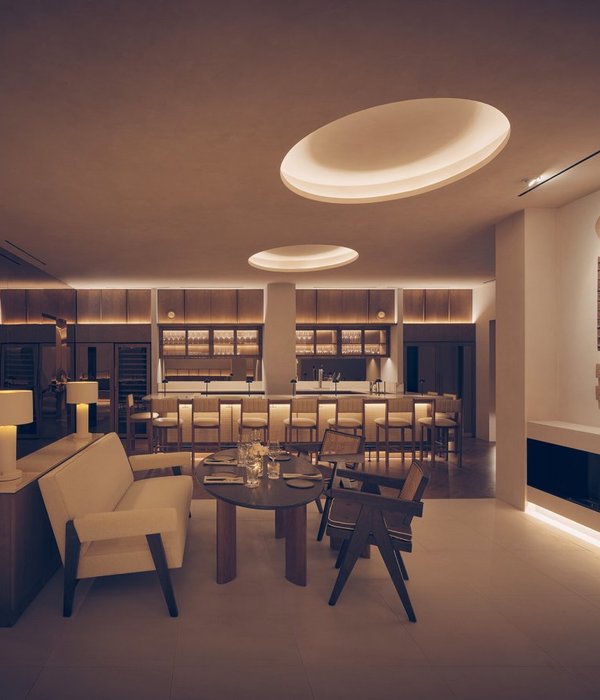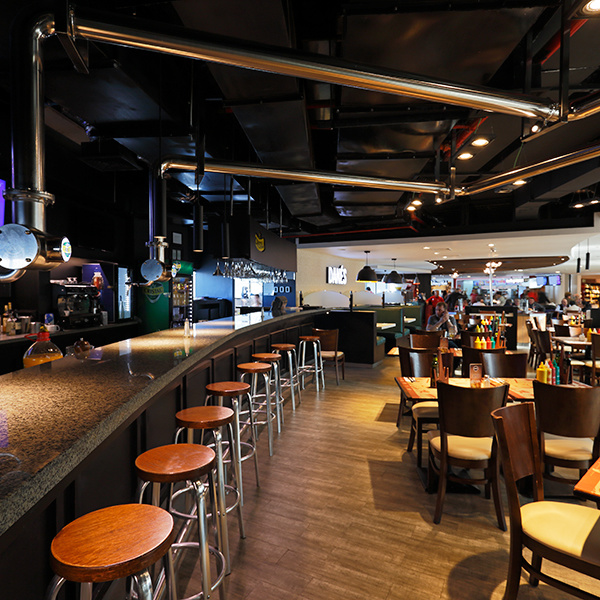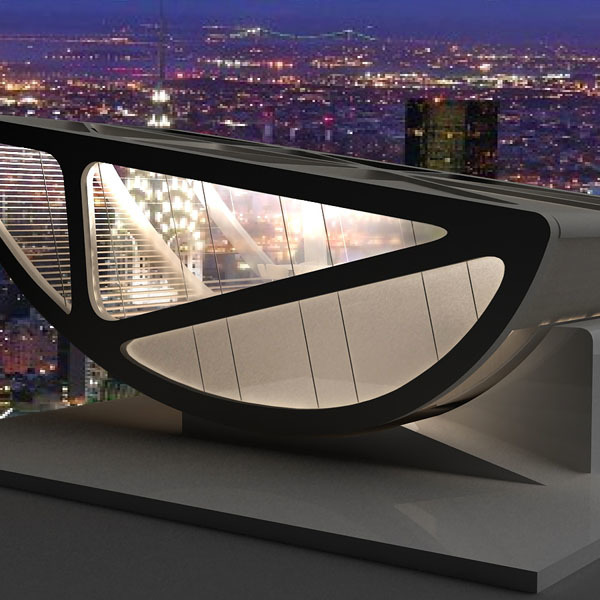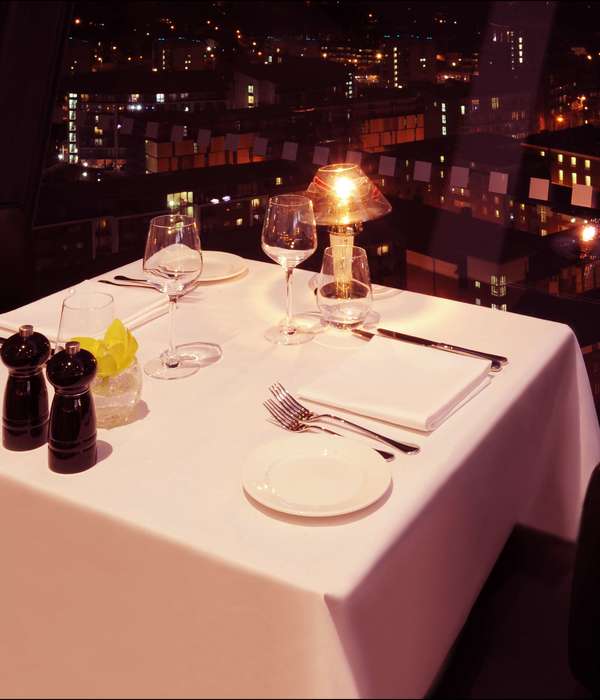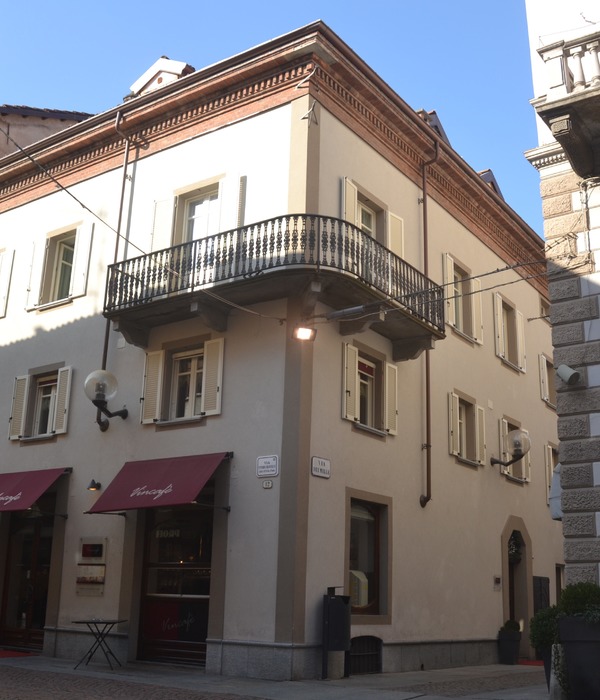Noodle Story面馆的老板以前是一位会计师,她在孩提时候就有开一家亚洲面馆的梦想,为了实现这个想法,Noodle Story于是就在赫尔辛基黑夜最漫长的几个月中开业了。尽管时间和资源有限,业主希望餐厅对她们和顾客来说是一个像家一样的地方。为了实现业主的这一经营理念,Yatofu Creatives的设计任务是营造一个能够唤起她们怀念祖国的慰藉之情和熟悉感的室内环境。
▼店铺外观,exterior view
Opening its doors during the darkest months of Helsinki’s winter, Noodle Story was conceived by a former accountant who sought to realize her passions in opening a restaurant that served the Asian noodle dishes from her childhood. Despite limited time and resources, they knew they wanted their restaurant to look and feel like home, for themselves and for their customers. To support their business concept, Yatofu Creatives was tasked with creating an interior that evoked the comforting and familiar nostalgia of their native country.
▼面馆空间概览,overview of the noodle restaurant interior
以老上海餐厅和香港大排档为灵感,Yatofu Creatives以这两种用餐类型所使用的温暖而吸引人的元素为特征,塑造了一个室内空间。设计师提取了如传统的摊位招牌和推车结构等元素,与北欧设计感相融合。
Inspired by the eateries of old Shanghai and the “Dai Pai Dong” (food stalls) of Hong Kong, Yatofu Creatives created an interior modeled after the warmth and inviting character of these types of establishments. They extracted elements such as the traditional stall signage and cart structures, and melded them with Nordic design sensibilities.
▼入口对面的点餐柜台-室内以老上海餐厅和香港大排档为灵感,order counter at the opposite of the entrance-interior inspired by the eateries of old Shanghai and the “Dai Pai Dong” of Hong Kong
▼采用大排档元素的细节设计,detial in “Dai Pai Dong” character
▼紧邻点餐柜台的座位区-设计师提取了如传统的摊位招牌和推车结构等元素,与北欧设计感相融合,seatings near the order counter-designers extracted elements such as the traditional stall signage and cart structures, and melded them with Nordic design sensibilities
▼皮革靠垫及黄铜铆钉细节,leather cushion and brass rivet detail
Yatofu Creatives 说:“我们希望能够重塑在香港(尤其是在晚上)前往这些地方时的感觉。通常这种类型的餐厅或食品摊位会从下午营业到清晨,吸引了大量带有不同目的前来的、各个社会阶层的顾客。它本质上是城市中人们的公共厨房,这里总是灯火通明,食物美味。”
“We wanted to recreate the feeling of visiting these types of places in Hong Kong, especially at nighttime. Traditionally, these types of restaurants or food stalls are open from the afternoon until early morning, drawing in a wide mix of customers regardless of purpose or social status. It is essentially a common kitchen for the city’s people, where the light is always on and the food is always good.” –Yatofu Creatives
▼餐厅左侧临窗吧台用餐区,dinning bar area near the window on the left of this space
▼大面积的窗户为室内带来光线,larger windows bring light into the space
▼木制用餐吧台细节,detail of the wood dinning bar
▼右侧靠近厨房的座位区,seatings near the kitchen on the right side of the entrance
▼厨房窗口细节, detail of the kitchen window
面馆采用的独特装饰如“麵”字形的大型霓虹灯标志,仿照旧式中国漫画绘制的窗户壁画,都有力地强化了设计师的灵感来源。
Unique touches like the large neon sign that reads “麵” (noodles), and the window mural that is drawn in the style of old Chinese comics strongly reinforce the source of their inspiration.
▼“麵”字形的大型霓虹灯标志,large neon sign that reads “麵”
▼仿照旧式中国漫画绘制的窗户壁画,the window mural that is drawn in the style of old Chinese comics
Yatofu Creatives从特定的环境和影响因素中汲取设计理念,设计师意识到餐厅靠近Linnanmäki游乐园,需要使用有趣和吸引人的色调及自然材料。为了实现这一目的,他们观察厨房里制作的食物并从中提取色彩——三文鱼清新的粉珊瑚色,海藻深深的土绿色,稻谷有机而纯粹的象牙色——然后借助于木材、皮革和未经处理的黄铜等天然材料来强调这些色彩。
With a design ethos that draws from site-specific context and influences, Yatofu Creatives were aware of the restaurant’s close proximity to the Linnanmäki amusement park, and the need for a palette that consisted of fun, inviting colors, and natural materials. To achieve this, they looked to the food that was coming out of the kitchen – the fresh pastel coral of the salmon, the deep earthy green of seaweed, and the organic and pure ivory of rice grains – and then accenting these colors with natural textures such as wood, leather, and unfinished brass.
▼内部色彩以厨房供应食物为灵感,天然材料用于强调这些温暖的色彩,the colour platter is based on the food served by the kitchen and then accenting these colors with natural textures
▼轴测图,axonometric drawing
Details
Project size: 85 m²
Completion date: 2018
Building levels: 0
{{item.text_origin}}


