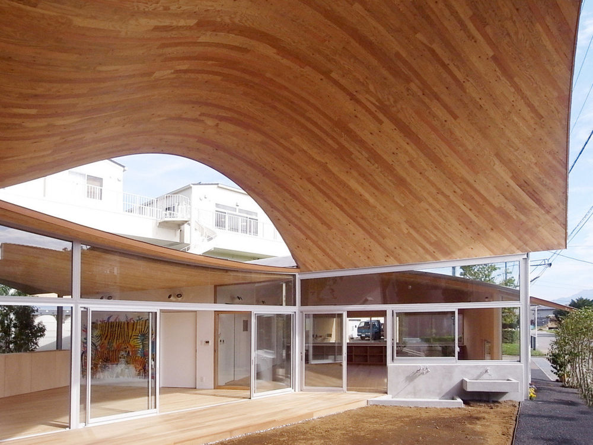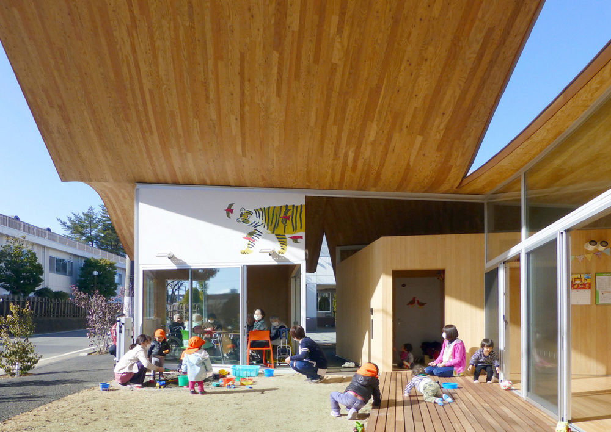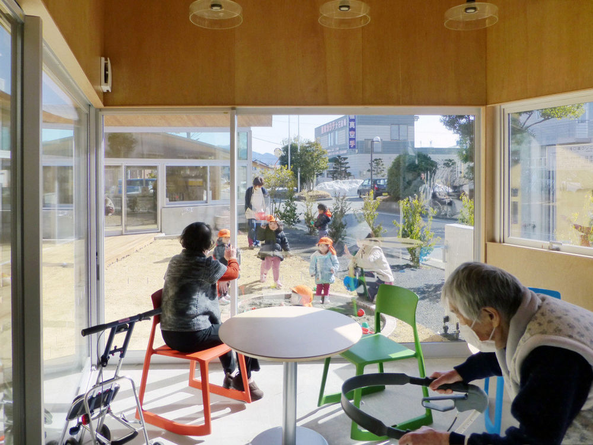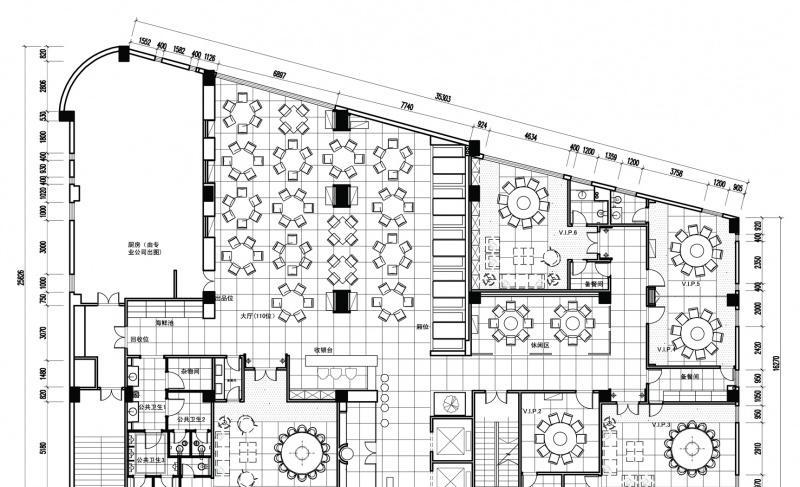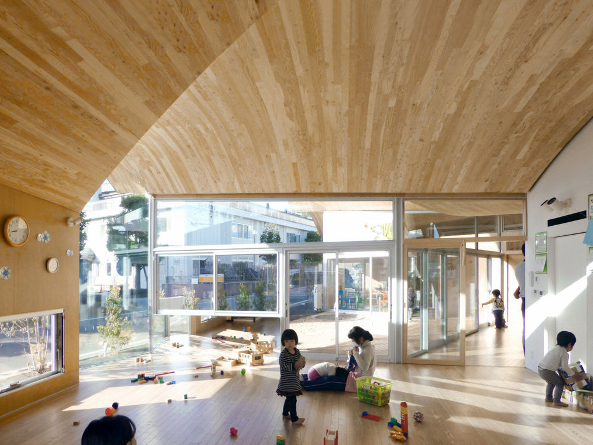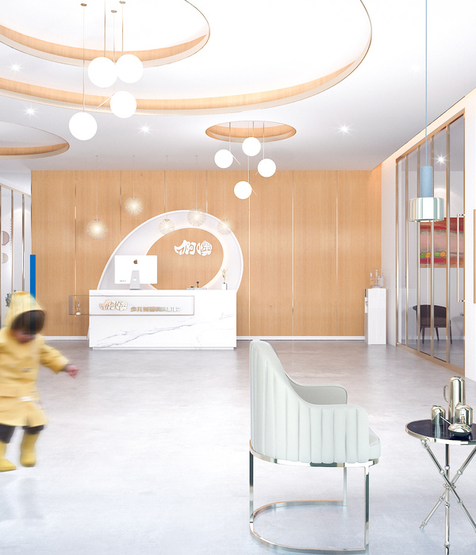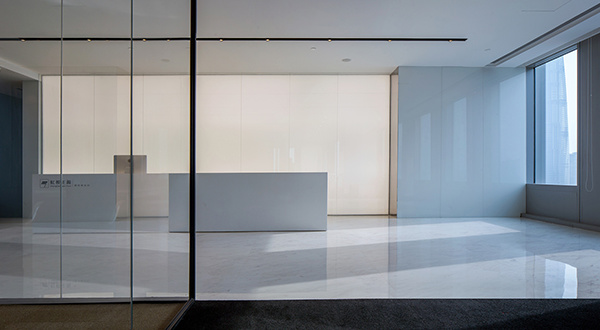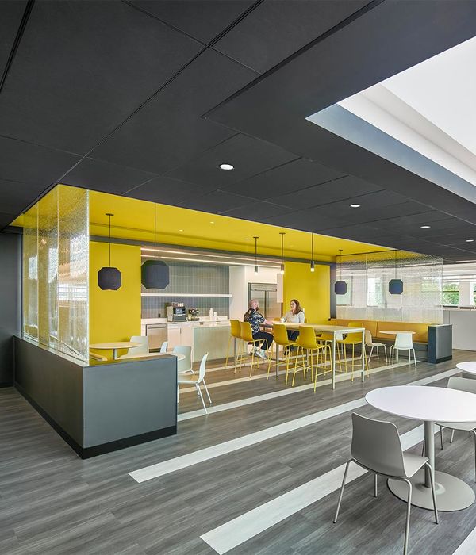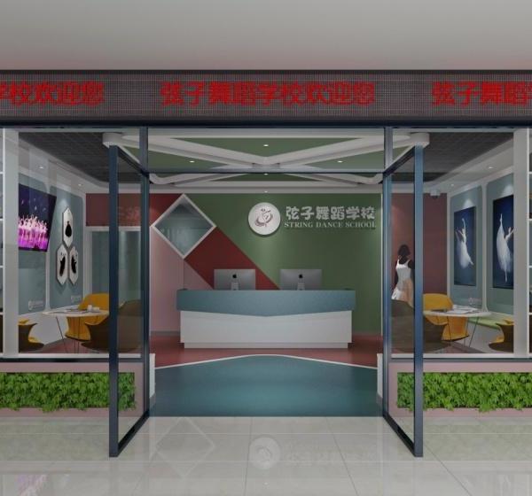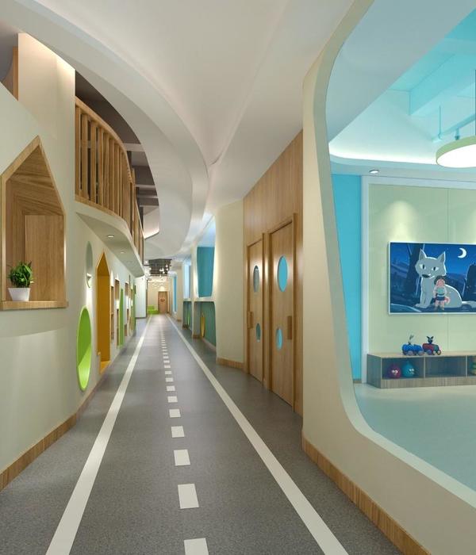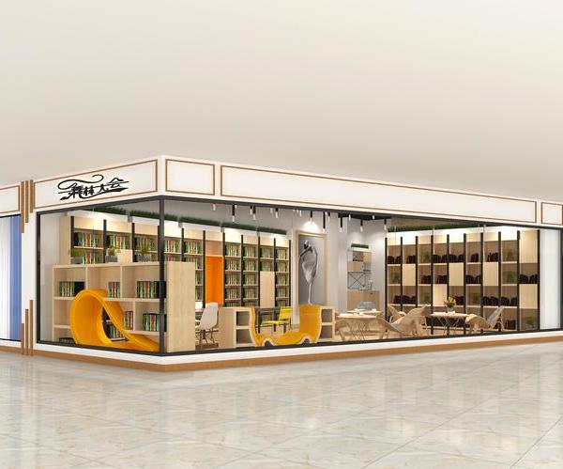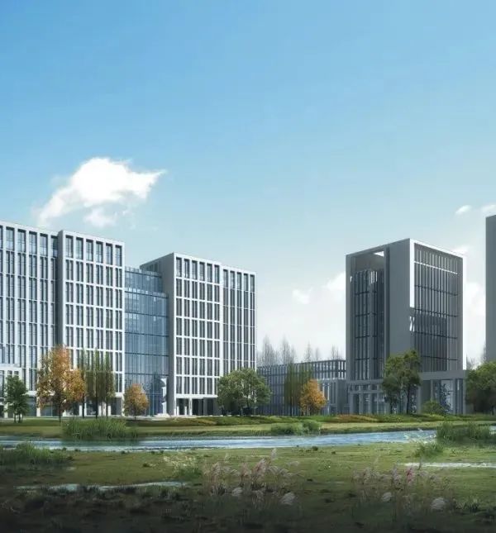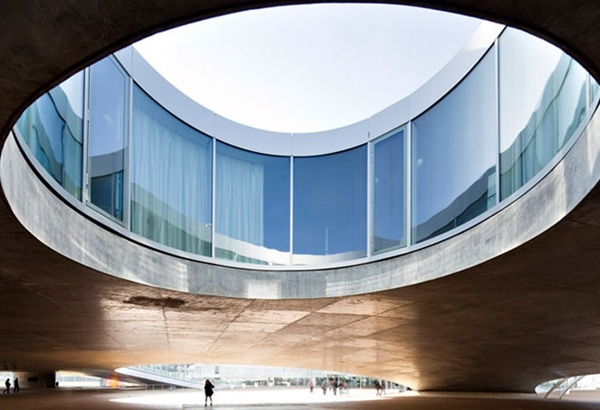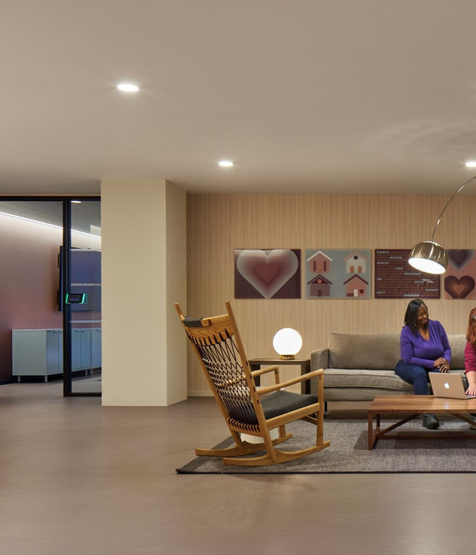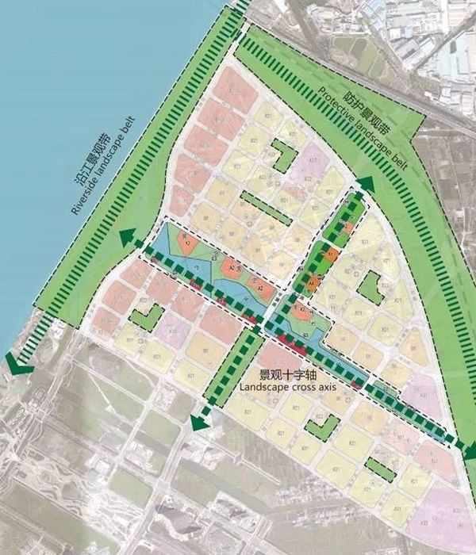日本山梨县 Toranoko 幼儿园——社区核心空间的设计典范
Takashige Yamashita Office was tasked to design the Toranoko Nursery located in Yamanashi Prefecture, Japan.
The project is a small nursery in a town in Yamanashi Prefecture, Japan. Most of the local residents are aged, living in modest houses and farms scattered in the area. Along with a spectacular view of Mt. Fuji, the town creates a peaceful, but a bit deserted atmosphere.
The client operates three assisted-living facilities for elderlies around the site. The initial idea was about building a public place for the patients and the locals, then it was further specified to create a lounge for the community and a nursery to take care of the children of the town. On top of the requirement, we wanted the project to become a trigger to infuse life into the desolate neighborhood and further flourish the local community.
Located in the center of the enclosed site, the roofs are slightly positioned in various angles, opening towards all possible directions to allow physical and visual approach of anybody from any route. Gentle curvature of each roof creates a sequence of scenery, dividing garden, lounge, lunchroom, nursing room and office, while the spaces are still kept connected as one.
Children playing around, elderlies taking a rest, mothers chatting with each other, and cats basking in the sun – there is a place for everyone under the roof.
Toranoko Nursery is designed in hopes of creating a core space of the community where people would gather around, as if under a big tree.
Architect: Takashige Yamashita Office Contractor: Usuko Sangyo Photography: Takashige Yamashita
7 Images | expand images for additional detail

