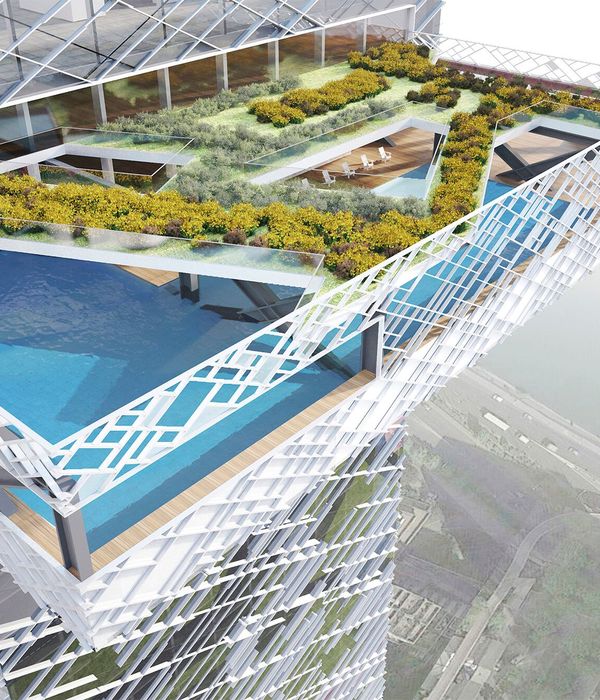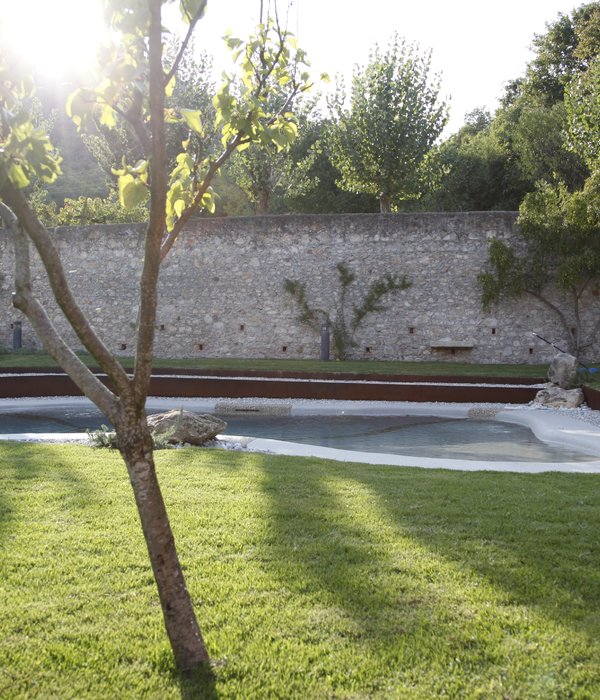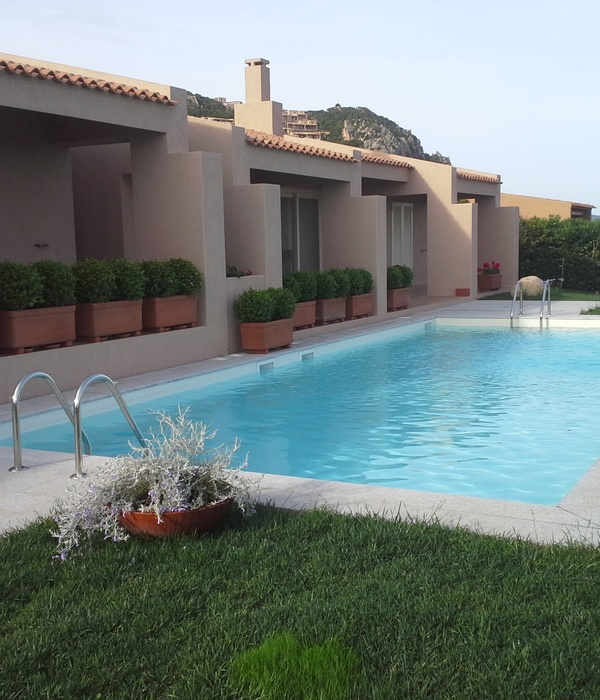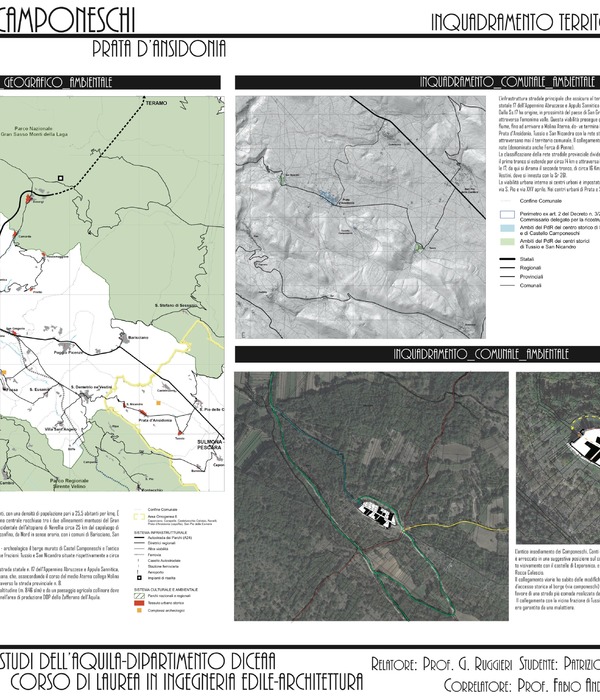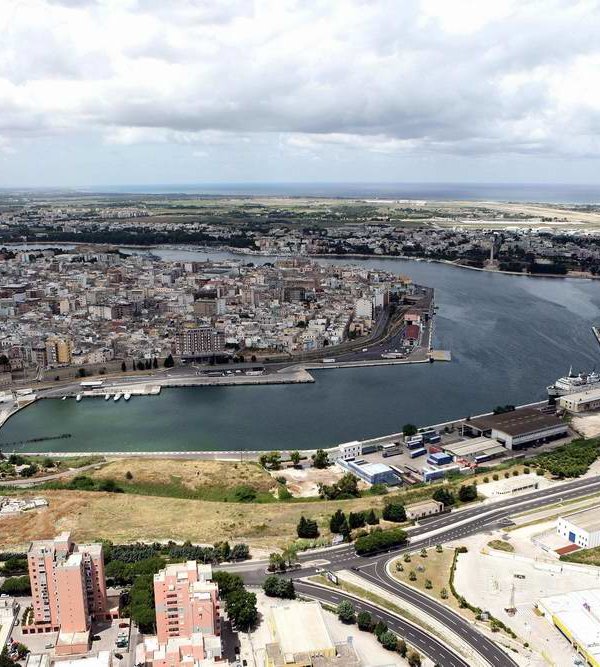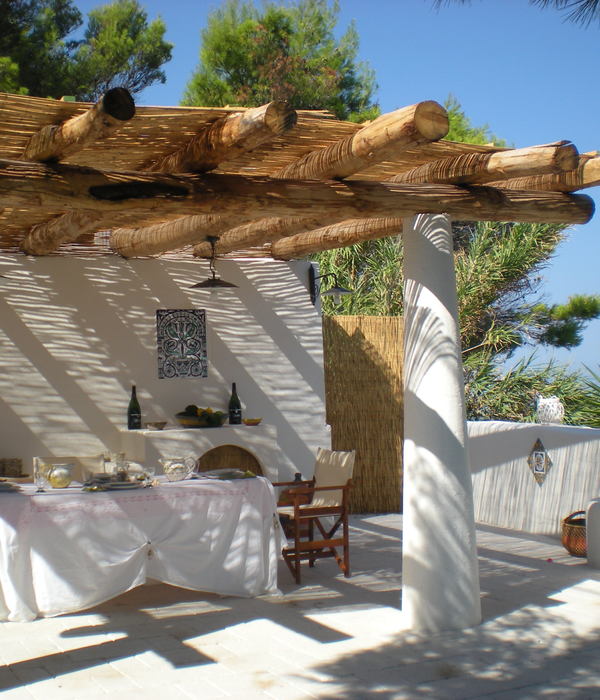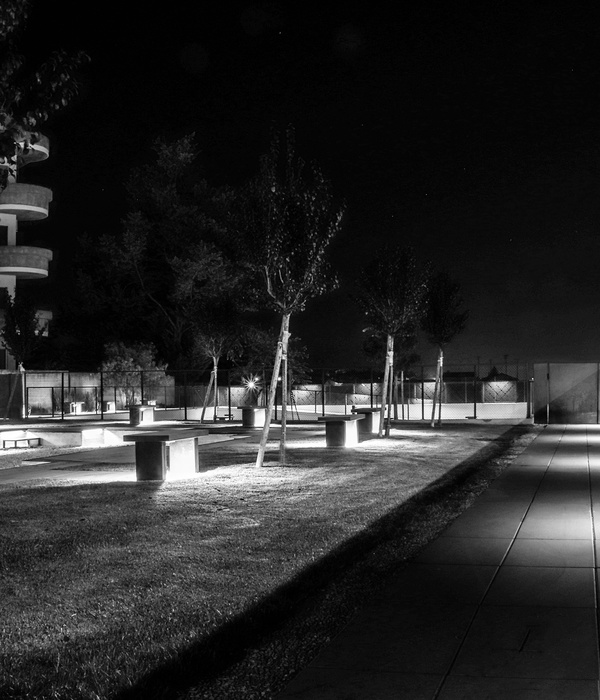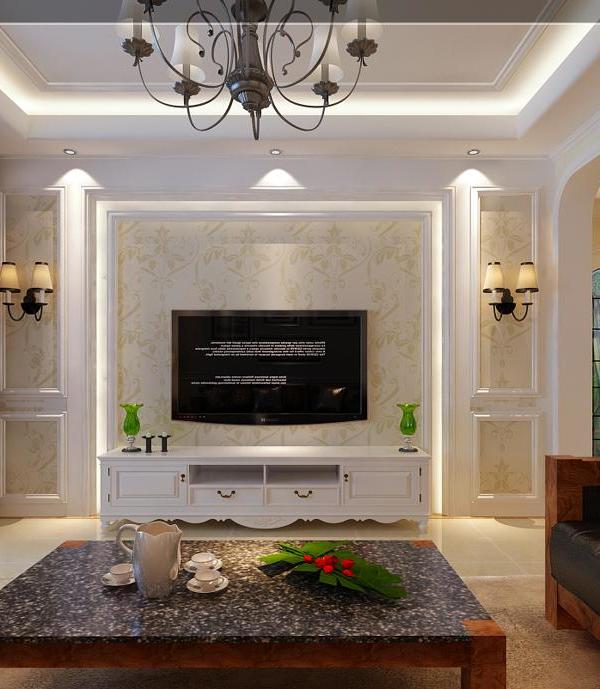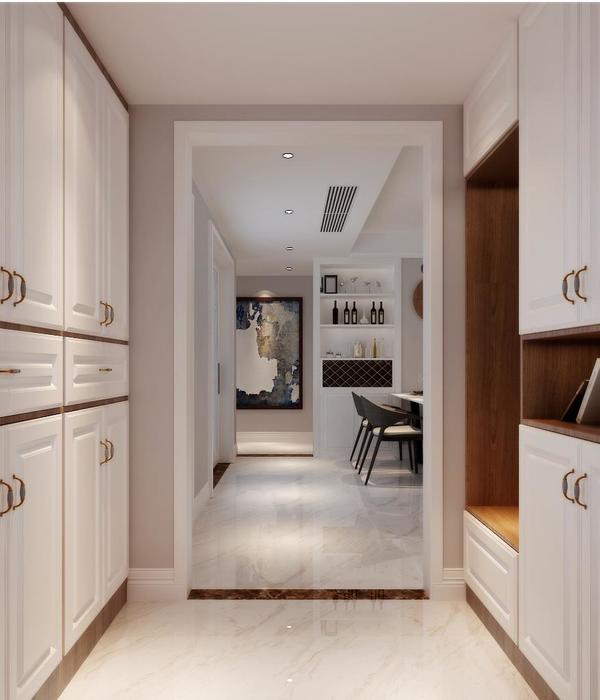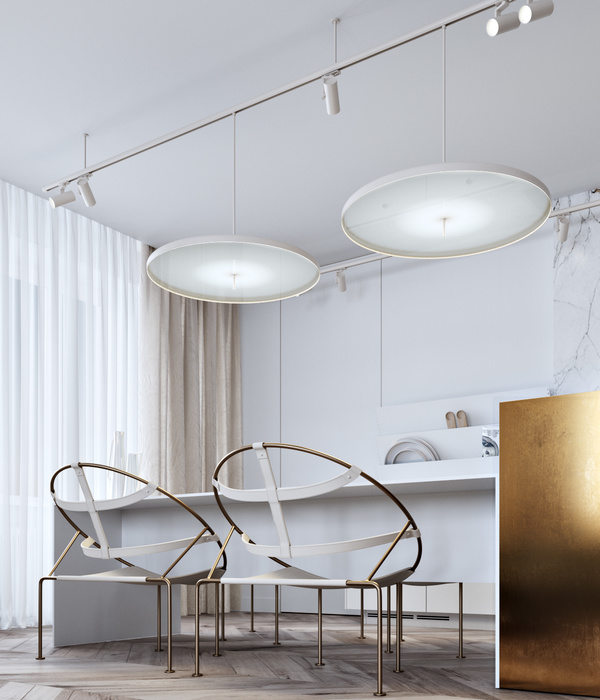英文名称:Switzerland GUGGACH area Residential
位置:瑞士
该项目位于瑞士北部城市苏黎世,是对当地Guggach居民住宅区的建设。这里恰好位于Zurichberg小山与Kaferberg山之间,同时也是苏黎世市中心与城市北部地区的交界处。在该项目中,设计团队将注意力集中在两侧排排的七层楼房和八层楼房的设计上,场地周边有绿色的森林和面积较小的湖泊,宽阔的马路为人们的出行带来方便。
该工程通过景观的呈现方式和外形的设计来展现整座城市的风格。从住宅后方开始,树木的高度渐渐上升被涂上黑漆的有色玻璃能够在景观的权重与非物质化之间自由转换。外部的空间主要是水景,通过水面的反射作用来使得住宅大楼与自然景象联系起来。在项目方案中,居民单元是一个十字型的机构,从南北走向的房屋到全方向的户型,但是能够保障清晨和夕阳的灯光能够摄入到房间内,受到了人们的欢迎。
The Guggach residential development lies on the saddle between the Zurichberg and Kaferberg hills, at the urban juncture between downtown Zurich and the northern part of the city. This central urban location is thematized by concentrating the building mass into two meandering rows of seven and eight stories respectively, which span between forest and road.
The project emphasizes its urban character through its architectural expression and the design of the exterior space.Seen against the background of the ascending forest edge, the back-painted, darkly colored cast glass facades convey artificial qualities that simultaneously alternate between weightiness and dematerialization. The exterior space is dominated by expansive water surfaces that subsume the facades into the exterior space through reflection.In plan, the dwelling units are based on a cruciform shape that expands the north-south orientation of the building form to become omnidirectional, allowing both morning and evening light to enter the living space.
瑞士GUGGACH居民住宅区外部实景图
瑞士GUGGACH居民住宅区内部实景图
瑞士GUGGACH居民住宅区平面图
{{item.text_origin}}

