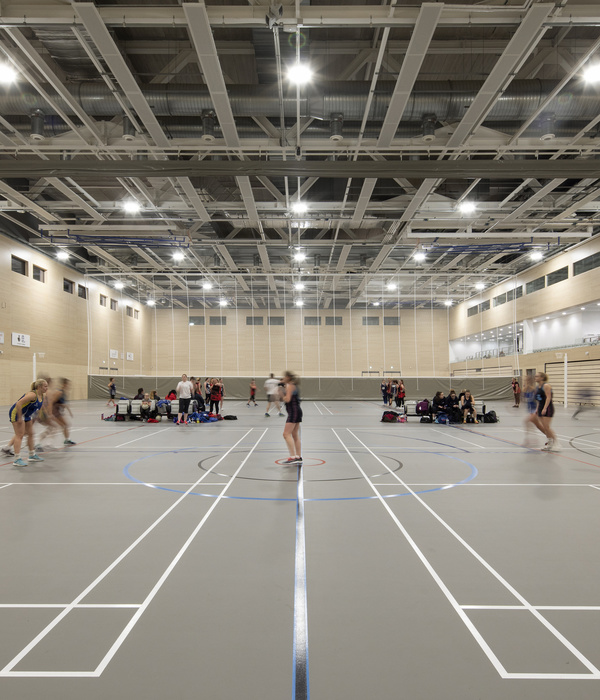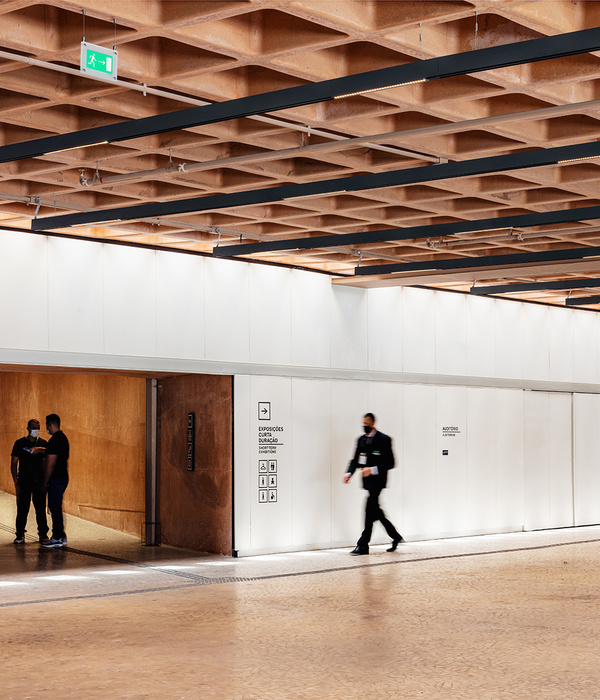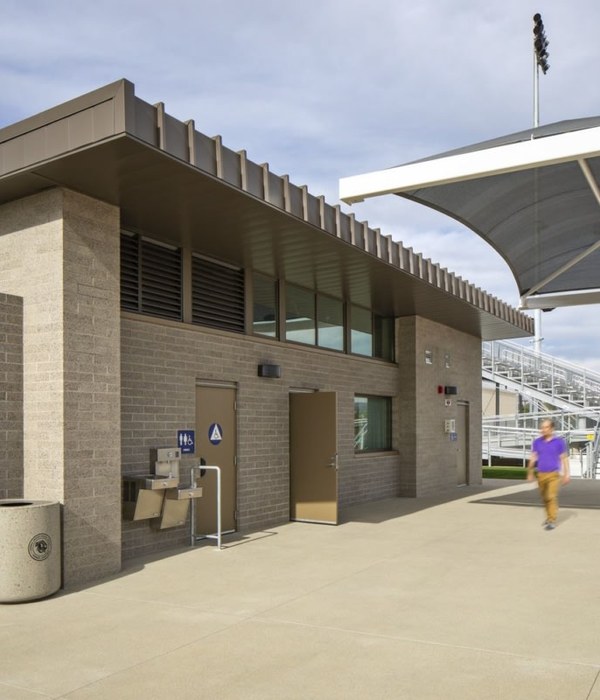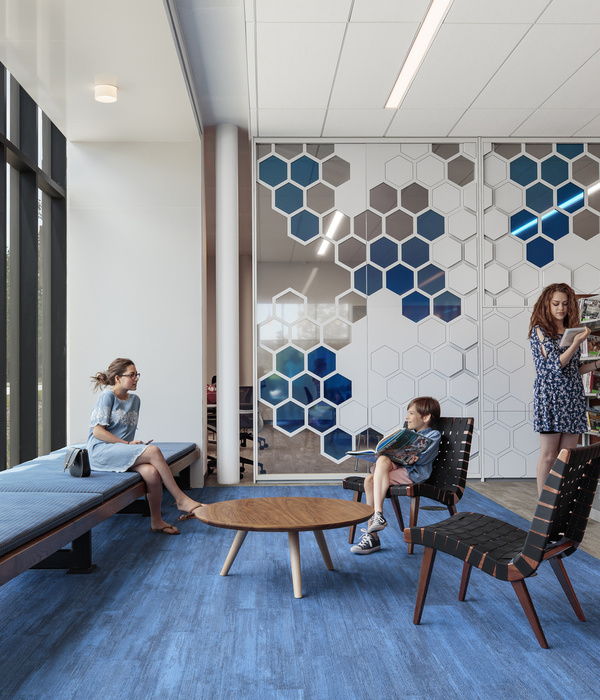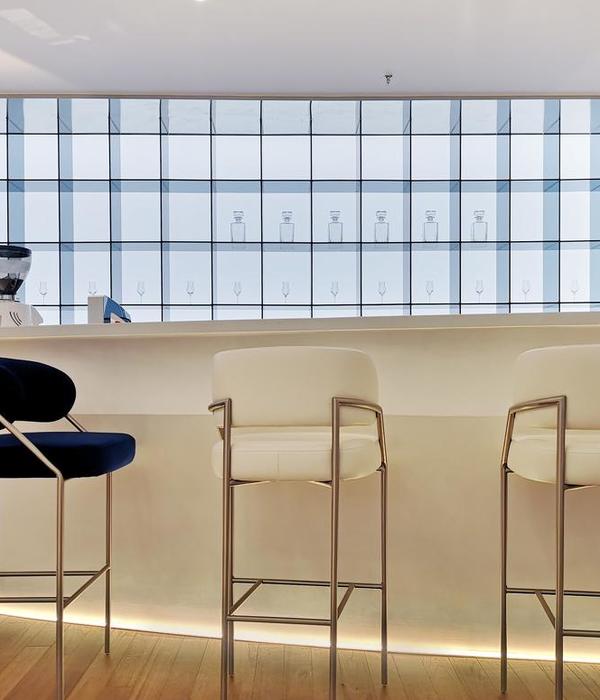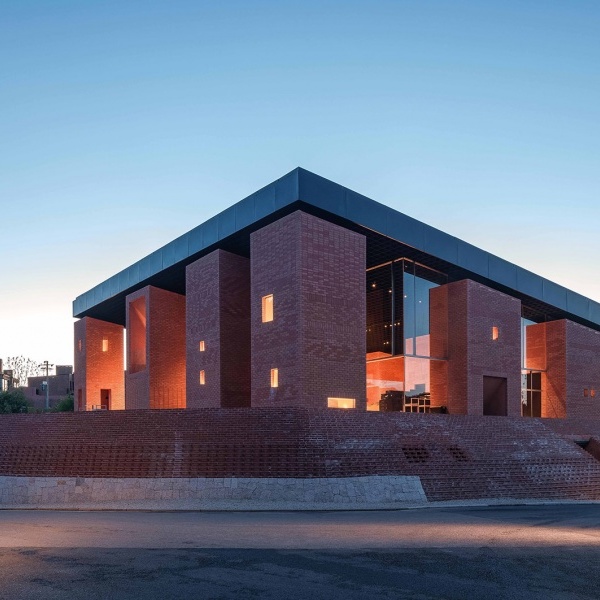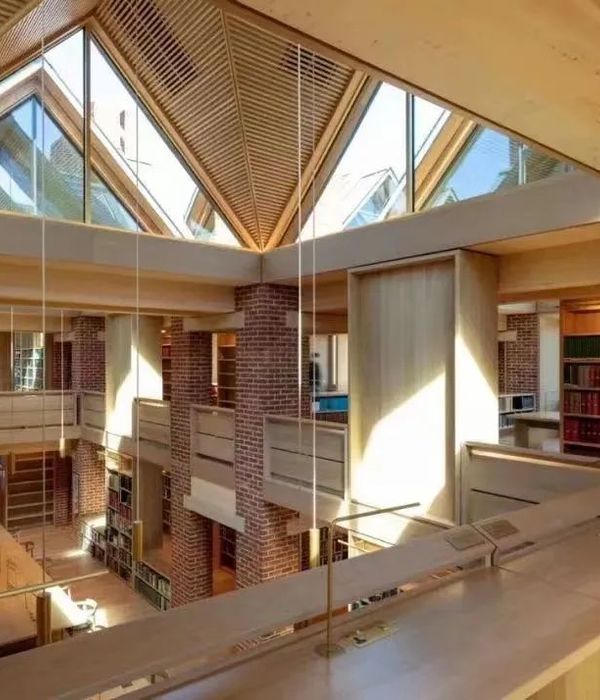Architects:LVPH Architectes
Area:2000m²
Year:2020
Photographs:Rolf Siegenthaler
Civil Engineer:Monod-Piguet + associés
Project Leader And Construction Leader:Guillaume Barblan-Hernach
Project Team:Thomas Lorin, Kevin Salvi, Thibaut Judalet, Cédric Müller, Claudia Pires, Susanne Arndt, Aline Dauwalder
Cvse Engineer:Amstein et Walthert
City:Saint-Prex
Country:Switzerland
Text description provided by the architects. The new building of the Saint-Prex swimming pool completes the ensemble of Cherrat College. Its position helps define the school's playgrounds by protecting them from the street space.
The swimming pool is a compact volume in white concrete, with the simplicity of its facades contrasting with the cozy atmosphere of the interior spaces, adorned with whitewashed fir slats.
Equipped with a learning pool and a 25m pool, the swimming pool is a flexible and versatile facility that can simultaneously accommodate swimming lessons for schoolchildren and the public.
The waiting area and the 6 available changing rooms provide great user comfort for all users. By creating a simple and welcoming swimming space with excellent acoustic comfort, the architects aimed to offer visitors a place conducive to relaxation and sports.
Project gallery
Project location
Address:1162 Saint-Prex, Switzerland
{{item.text_origin}}


